Living Room with Slate Flooring and Travertine Flooring Ideas and Designs
Refine by:
Budget
Sort by:Popular Today
21 - 40 of 5,792 photos
Item 1 of 3
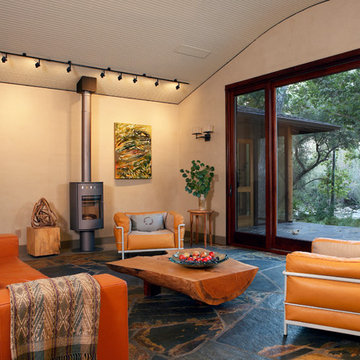
Photo of a contemporary living room in Los Angeles with beige walls, slate flooring and a wood burning stove.
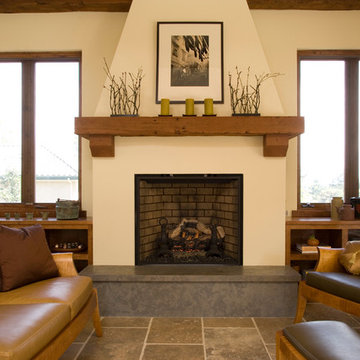
Michael Winokur
Photo of a mediterranean living room in San Francisco with beige walls, a standard fireplace and travertine flooring.
Photo of a mediterranean living room in San Francisco with beige walls, a standard fireplace and travertine flooring.
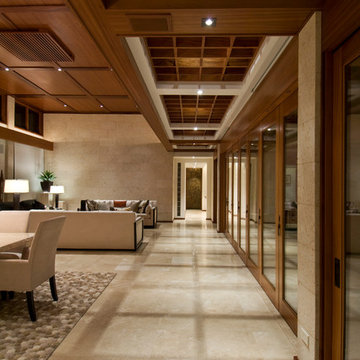
View from entry hall. Lowered ceiling grid defines the circulation space and creates shadow pattern on the travertine floor. The pivoting doors on right open to the exterior pool deck.
Hal Lum
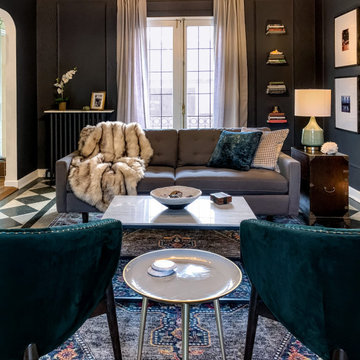
The living room of this 1920s-era University City, Missouri home had gorgeous architectural details, most impressively, stunning diamond-patterned terrazzo floors. They don't build them like this anymore. We helped the homeowner with the furniture layout in the difficult (long and narrow) space and developed an overall design using her existing furnishings as a jumping-off point. We painted the walls and picture moulding a soft, velvety black to give the space seriously cozy vibes and play up the beautiful floors. Accent furniture pieces (like the green velvet chairs), French linen draperies, rug, lighting, artwork, velvet pillows, and fur throw up the sophistication quotient while creating a space thats still comfortable enough to curl up with a cup of tea and a good book.
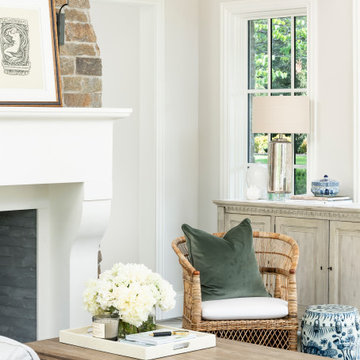
Design ideas for a large classic open plan living room in Salt Lake City with white walls, slate flooring, a standard fireplace, a stone fireplace surround, a wall mounted tv and grey floors.
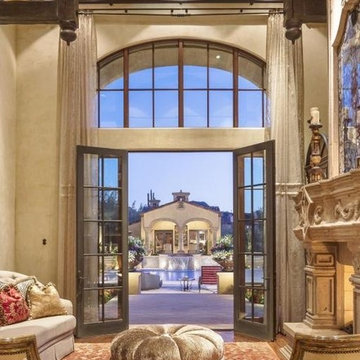
We love the exposed beams, arched windows, double doors, and stone fireplace. This room feels luxurious, for sure.
This is an example of a medium sized mediterranean formal open plan living room in Phoenix with beige walls, travertine flooring, a corner fireplace, a stone fireplace surround and a built-in media unit.
This is an example of a medium sized mediterranean formal open plan living room in Phoenix with beige walls, travertine flooring, a corner fireplace, a stone fireplace surround and a built-in media unit.

Design ideas for a large traditional open plan living room in Houston with yellow walls, travertine flooring, a standard fireplace, a tiled fireplace surround and a wall mounted tv.
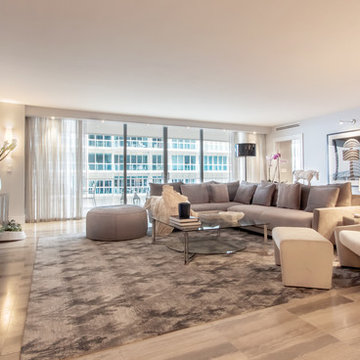
Photo Credit: Michael A. Hernandez
Photo of a large modern formal open plan living room in Miami with grey walls, travertine flooring and a wall mounted tv.
Photo of a large modern formal open plan living room in Miami with grey walls, travertine flooring and a wall mounted tv.
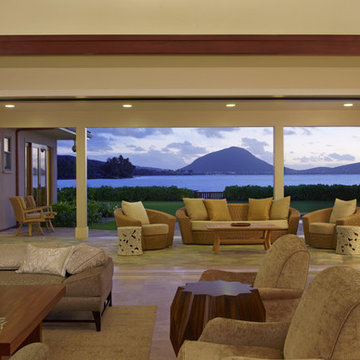
Natural African sliding mahogany doors lead out to a spacious, pool-front lanai and magnificent ocean views. These features were designed to simplify indoor-outdoor living. The theme of simple and natural elements continues outdoors with an organically shaped pool and spa with travertine stone flooring.
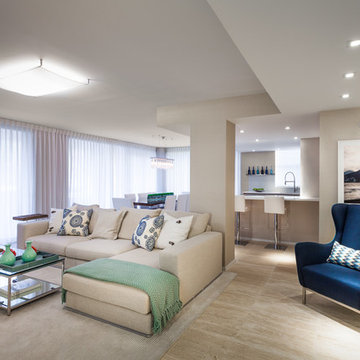
white bookshelf, custom made bookshelf, lighting on bookshelf, tons of blues, beige wallpaper, travertine floor, blue, white and beige color scheme
Large contemporary open plan living room in Miami with travertine flooring, beige walls, no fireplace, a wall mounted tv, beige floors and feature lighting.
Large contemporary open plan living room in Miami with travertine flooring, beige walls, no fireplace, a wall mounted tv, beige floors and feature lighting.
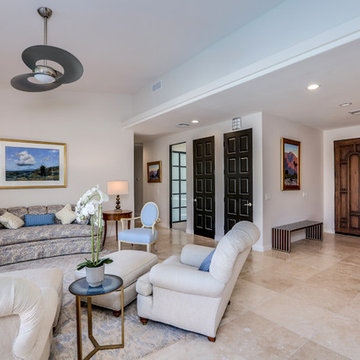
This is an example of a medium sized traditional formal enclosed living room in Other with white walls, travertine flooring, no tv and beige floors.

Photos @ Eric Carvajal
Design ideas for a large retro formal open plan living room in Austin with slate flooring, a standard fireplace, a brick fireplace surround and multi-coloured floors.
Design ideas for a large retro formal open plan living room in Austin with slate flooring, a standard fireplace, a brick fireplace surround and multi-coloured floors.
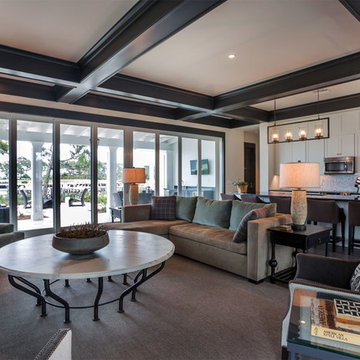
In warmer climates, multiple seating and gathering areas can become a grand single space by retracting glass doors. When open, they permit alfresco living with immediate exposure to fresh air and sunshine. When closed, they expand the indoor experience with expansive views to the exterior.
A Bonisolli Photography
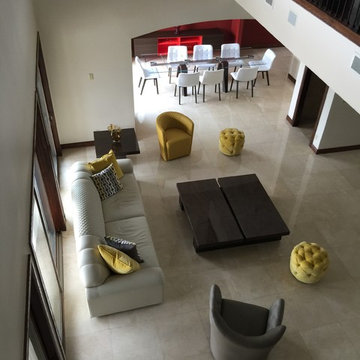
RValencia
Inspiration for a large mediterranean formal open plan living room in Austin with beige walls and travertine flooring.
Inspiration for a large mediterranean formal open plan living room in Austin with beige walls and travertine flooring.
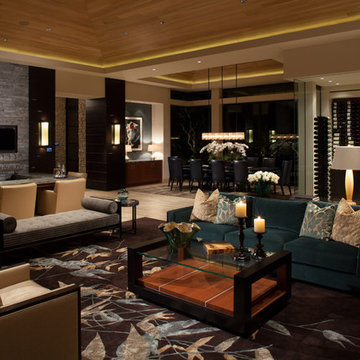
This is an example of an expansive contemporary open plan living room in San Diego with grey walls, travertine flooring, a home bar, a wall mounted tv and beige floors.
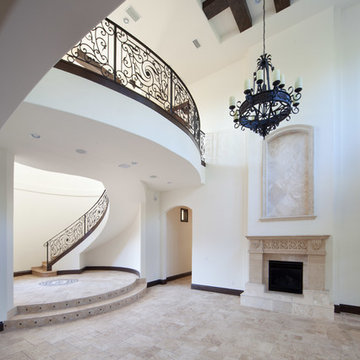
The formal living room of Villa Hernandez makes a stately presence with its romantic balcony of intricate scrollwork overlooking travertine stone floors, an Old World iron chandelier set in a recessed grid of beams and a stone fireplace. The home was designed and built by Orlando Custom Home Builder Jorge Ulibarri for a client.

Michael Lee
Design ideas for a large contemporary formal open plan living room in Boston with white walls, slate flooring, a standard fireplace, no tv, a stone fireplace surround and grey floors.
Design ideas for a large contemporary formal open plan living room in Boston with white walls, slate flooring, a standard fireplace, no tv, a stone fireplace surround and grey floors.
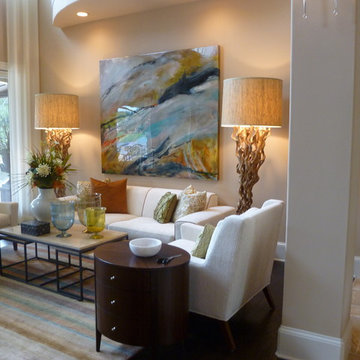
Photo of a medium sized world-inspired formal enclosed living room in Jacksonville with beige walls, travertine flooring, no fireplace and no tv.
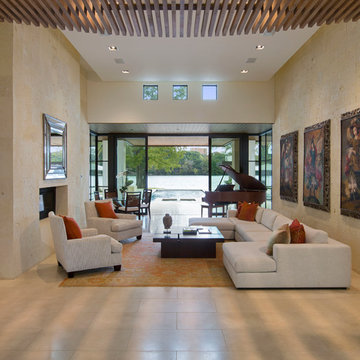
Mark Knight Photography
Inspiration for a large contemporary open plan living room in Austin with white walls, travertine flooring, a two-sided fireplace, no tv and a music area.
Inspiration for a large contemporary open plan living room in Austin with white walls, travertine flooring, a two-sided fireplace, no tv and a music area.

Foster Associates Architects
This is an example of an expansive contemporary formal open plan living room in Boston with orange walls, slate flooring, a standard fireplace, a stone fireplace surround, brown floors and no tv.
This is an example of an expansive contemporary formal open plan living room in Boston with orange walls, slate flooring, a standard fireplace, a stone fireplace surround, brown floors and no tv.
Living Room with Slate Flooring and Travertine Flooring Ideas and Designs
2