Living Room with Tatami Flooring and a Wallpapered Ceiling Ideas and Designs
Refine by:
Budget
Sort by:Popular Today
1 - 20 of 65 photos
Item 1 of 3
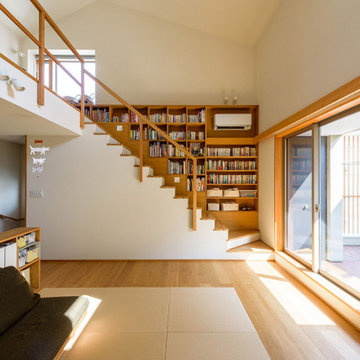
リビングの前はレンガ敷きのバルコニー。洗濯物を干したり遊んだりと多用途に使える広さがあります。
Open plan living room in Other with white walls, tatami flooring, a wallpapered ceiling and wallpapered walls.
Open plan living room in Other with white walls, tatami flooring, a wallpapered ceiling and wallpapered walls.
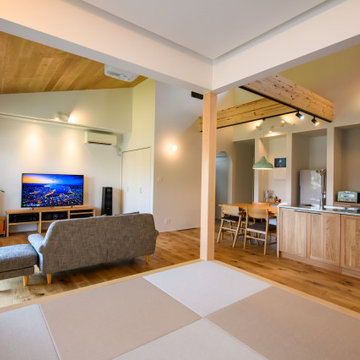
茶の間をリビングとキッチンとの間に配置、どちらからも死角が出来ないように設計しました。
Modern open plan living room in Other with white walls, tatami flooring, beige floors, a wallpapered ceiling and tongue and groove walls.
Modern open plan living room in Other with white walls, tatami flooring, beige floors, a wallpapered ceiling and tongue and groove walls.

ダイニングから続くリビング空間はお客様の希望で段下がりの和室に。天井高を抑え上階はスキップフロアに。
This is an example of a small open plan living room in Other with white walls, tatami flooring, no fireplace, a freestanding tv, beige floors, a wallpapered ceiling and wallpapered walls.
This is an example of a small open plan living room in Other with white walls, tatami flooring, no fireplace, a freestanding tv, beige floors, a wallpapered ceiling and wallpapered walls.
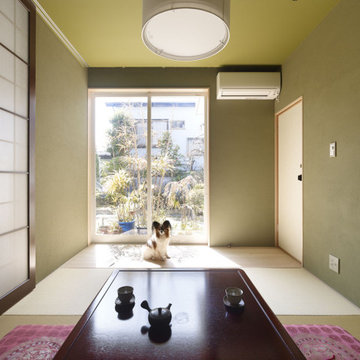
既存の掘りごたつを活かしてリニューアルされた和室。大きな引戸を開ければ隣接するリビングと一体空間として広々と使える。
お庭を眺められる日当たりの良い広縁は犬や猫たちにも人気のスポット。
This is an example of a medium sized world-inspired living room in Yokohama with green walls, tatami flooring and a wallpapered ceiling.
This is an example of a medium sized world-inspired living room in Yokohama with green walls, tatami flooring and a wallpapered ceiling.
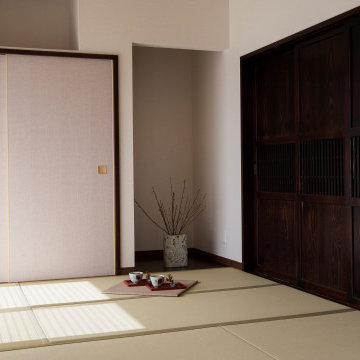
Photo of a world-inspired open plan living room in Other with white walls, tatami flooring, no fireplace, no tv, a wallpapered ceiling and wallpapered walls.
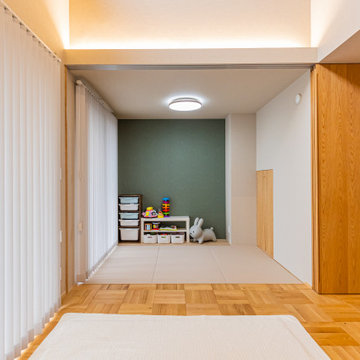
遊び場や、来客時の客間としても活躍する畳スペース。
オークの突板で造った建具は、用途に応じて間仕切ることができる。畳には和紙で作られた畳を採用。畳やけしにくく、カビも生えにくく、撥水性に優れているのが特徴。
This is an example of a medium sized modern open plan living room in Kobe with grey walls, a wall mounted tv, a wallpapered ceiling, wallpapered walls, tatami flooring and beige floors.
This is an example of a medium sized modern open plan living room in Kobe with grey walls, a wall mounted tv, a wallpapered ceiling, wallpapered walls, tatami flooring and beige floors.
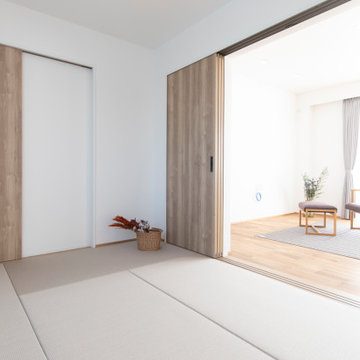
Photo of a modern formal enclosed living room in Other with white walls, tatami flooring, a wallpapered ceiling and wallpapered walls.
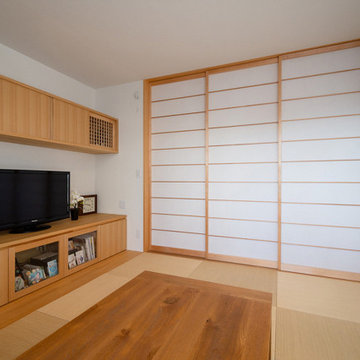
中世古の家(豊橋市)居間は障子によりダイニングキッチンと間仕切りすることが出来ます。
Inspiration for a medium sized modern open plan living room in Other with white walls, no fireplace, a wallpapered ceiling, wallpapered walls, tatami flooring and a freestanding tv.
Inspiration for a medium sized modern open plan living room in Other with white walls, no fireplace, a wallpapered ceiling, wallpapered walls, tatami flooring and a freestanding tv.
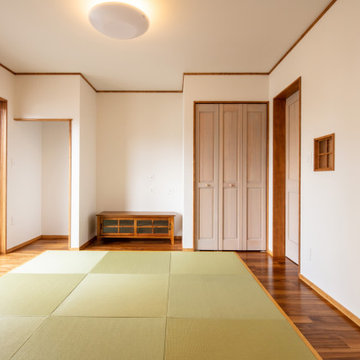
リビングルームは一部を畳としてくつろげる空間にしています。
Inspiration for a world-inspired enclosed living room in Other with white walls, tatami flooring, no fireplace, a freestanding tv, multi-coloured floors, a wallpapered ceiling and wallpapered walls.
Inspiration for a world-inspired enclosed living room in Other with white walls, tatami flooring, no fireplace, a freestanding tv, multi-coloured floors, a wallpapered ceiling and wallpapered walls.
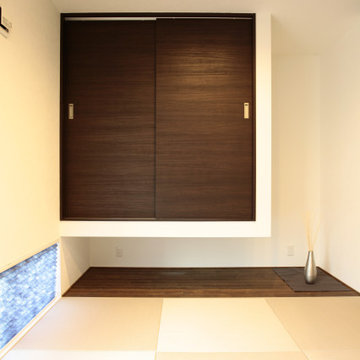
Inspiration for a living room in Other with white walls, tatami flooring, brown floors, a wallpapered ceiling and wallpapered walls.
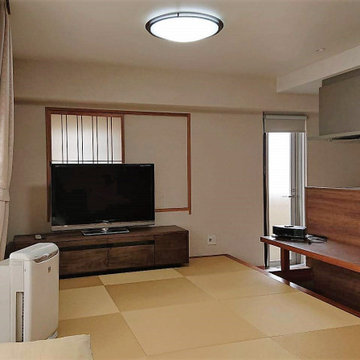
リビングテレビボード:ウォールナット単板仕上
Inspiration for a world-inspired living room in Other with a home bar, beige walls, tatami flooring, a freestanding tv, a wallpapered ceiling and wallpapered walls.
Inspiration for a world-inspired living room in Other with a home bar, beige walls, tatami flooring, a freestanding tv, a wallpapered ceiling and wallpapered walls.

アイデザインホームは、愛する家族が思い描く、マイホームの夢をかなえる「安全・安心・快適で、家族の夢がかなう完全自由設計」を、「うれしい適正価格」で。「限りある予算でデザイン住宅を」をコンセプトに、みなさまのマイホームの実現をサポートしていきます。
Photo of a medium sized open plan living room in Other with tatami flooring, a wallpapered ceiling and wallpapered walls.
Photo of a medium sized open plan living room in Other with tatami flooring, a wallpapered ceiling and wallpapered walls.

アイデザインホームは、愛する家族が思い描く、マイホームの夢をかなえる「安全・安心・快適で、家族の夢がかなう完全自由設計」を、「うれしい適正価格」で。「限りある予算でデザイン住宅を」をコンセプトに、みなさまのマイホームの実現をサポートしていきます。
Design ideas for a medium sized open plan living room in Other with tatami flooring, a wallpapered ceiling and wallpapered walls.
Design ideas for a medium sized open plan living room in Other with tatami flooring, a wallpapered ceiling and wallpapered walls.
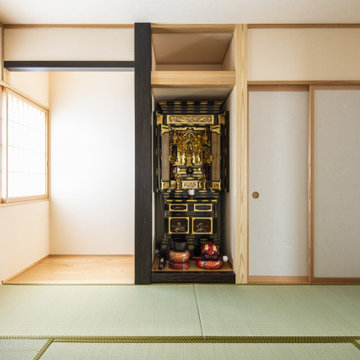
薪ストーブの世界最高峰スキャンサームをつけたい。
高性能な住宅でゆったり火を眺めて過ごすリビングをつくった。
素足に針葉樹のような温もりを感じることができるくるみの無垢フローリング。
ウォールナットをたくさんつかって落ち着いたコーディネートを。
毎日の家事が楽になる日々の暮らしを想像して。
家族のためだけの動線を考え、たったひとつ間取りを一緒に考えた。
そして、家族の想いがまたひとつカタチになりました。
外皮平均熱貫流率(UA値) : 0.46W/m2・K
断熱等性能等級 : 等級[4]
一次エネルギー消費量等級 : 等級[5]
構造計算:許容応力度計算
仕様:
長期優良住宅認定
性能向上計画認定住宅
地域型グリーン化事業(高度省エネ型)
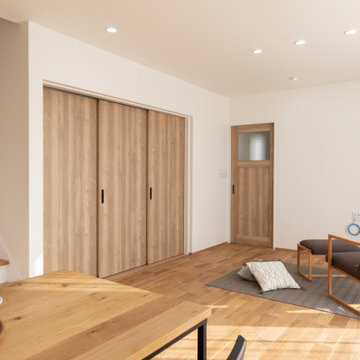
Inspiration for a modern formal open plan living room in Other with white walls, tatami flooring, a freestanding tv, a wallpapered ceiling and wallpapered walls.
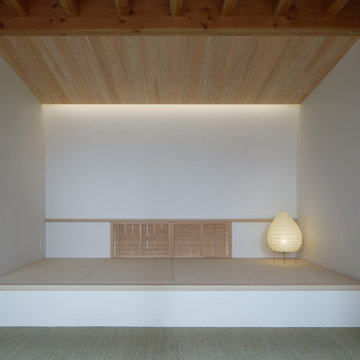
Inspiration for a medium sized formal open plan living room in Other with white walls, tatami flooring, no fireplace, no tv, beige floors, a wallpapered ceiling and wallpapered walls.
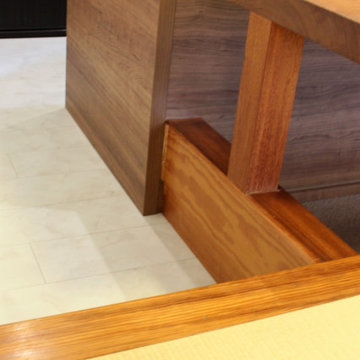
Photo of a world-inspired open plan living room in Other with a home bar, tatami flooring, a freestanding tv, a wallpapered ceiling and wallpapered walls.
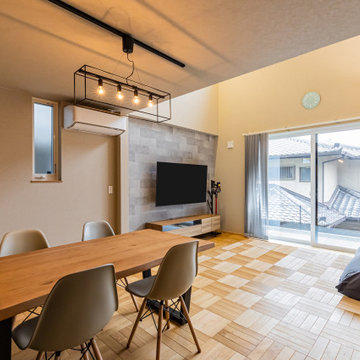
SE構法の性能を活かし大きな吹抜けと大きな窓のあるリビング。
パッシブデザインの手法を取り入れ、大きな窓の上に庇を取り付け夏場の強い光が直接入らないようコントロール。
Design ideas for a medium sized modern open plan living room in Kobe with beige walls, tatami flooring, a wall mounted tv, brown floors, a wallpapered ceiling and wallpapered walls.
Design ideas for a medium sized modern open plan living room in Kobe with beige walls, tatami flooring, a wall mounted tv, brown floors, a wallpapered ceiling and wallpapered walls.
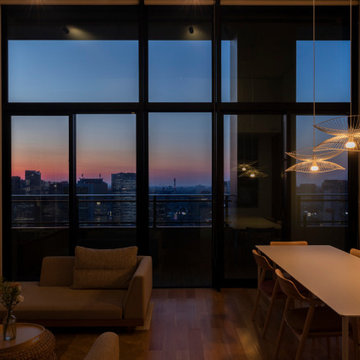
This is an example of a large scandinavian living room in Tokyo with white walls, tatami flooring, no tv, beige floors, a wallpapered ceiling and wallpapered walls.
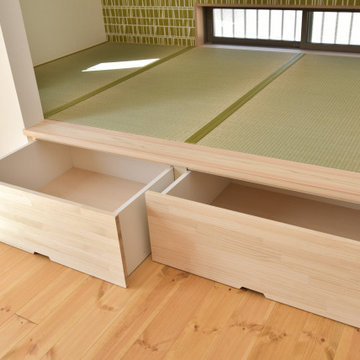
リビング隣の畳コーナーはちょこんと座れる高さで小上がりにして、そこに引出収納を設置しました。畳の横には涼しい風が通り抜けるように地窓を設け、気持ちよく横にもなれます。
Photo of a medium sized world-inspired open plan living room in Other with green walls, tatami flooring, green floors, a wallpapered ceiling and wallpapered walls.
Photo of a medium sized world-inspired open plan living room in Other with green walls, tatami flooring, green floors, a wallpapered ceiling and wallpapered walls.
Living Room with Tatami Flooring and a Wallpapered Ceiling Ideas and Designs
1