Living Room with Tatami Flooring and a Wood Ceiling Ideas and Designs
Sort by:Popular Today
1 - 20 of 44 photos
Item 1 of 3
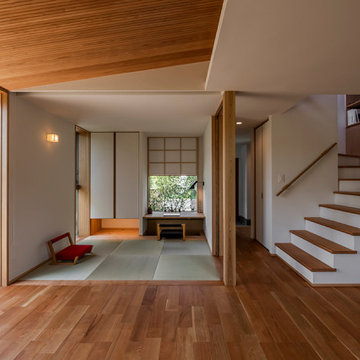
Photo of an open plan living room in Other with white walls, tatami flooring and a wood ceiling.
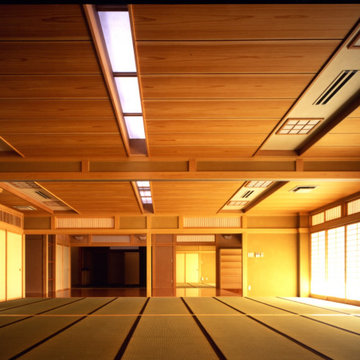
大広間内観−4。晴れの日の昼間は、自然光だけで十分な明るさを取ることができる。写真左の手前にあるのが引き込み型のパーティション
This is an example of a large world-inspired formal open plan living room in Other with brown walls, tatami flooring, no fireplace, no tv, green floors and a wood ceiling.
This is an example of a large world-inspired formal open plan living room in Other with brown walls, tatami flooring, no fireplace, no tv, green floors and a wood ceiling.
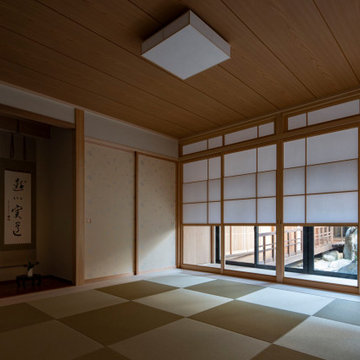
元々あった和室を一度解体。断熱・耐震補強、床暖房、ビルトインエアコンなど性能面をアップデイトして組み直した。(撮影:山田圭司郎)
Photo of a large formal enclosed living room in Other with white walls, tatami flooring, no fireplace, no tv, green floors and a wood ceiling.
Photo of a large formal enclosed living room in Other with white walls, tatami flooring, no fireplace, no tv, green floors and a wood ceiling.
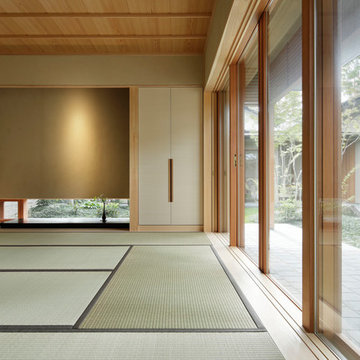
和の雰囲気がある平屋の住宅です。
Design ideas for a world-inspired living room in Other with grey walls, tatami flooring, beige floors and a wood ceiling.
Design ideas for a world-inspired living room in Other with grey walls, tatami flooring, beige floors and a wood ceiling.
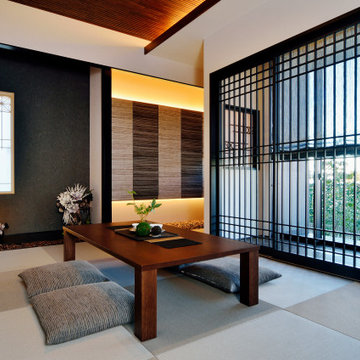
新しい和室のデザイン。床の間の組子、収納扉のデザイン、建具のデザインなど斬新で印象深い和室となりました。
見に来る方たちにとても人気のある和室です。
This is an example of a medium sized grey and brown open plan living room in Other with grey walls, tatami flooring, brown floors and a wood ceiling.
This is an example of a medium sized grey and brown open plan living room in Other with grey walls, tatami flooring, brown floors and a wood ceiling.
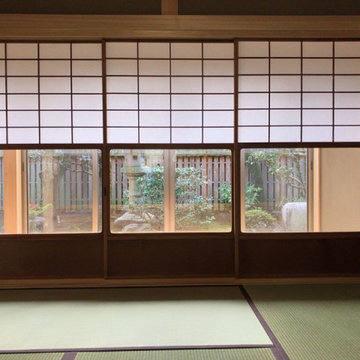
宝形の家 15 ほんものの京座敷(3)
庭に面した雪見障子は再利用した。障子が入ると座敷がきりっと見える。ガラスの部分が黄金比のきれいな割り付けだ。障子の桟の数もタテ3本、ヨコ5本で風水的には木気を示して縁起がよろしい。
建具屋さんに高さを調整してもらった。既存住宅は鴨居までの高さは測る場所によって2センチほどの違いがあったので既存建具がそのまま入らなかったのだ。再利用する場合は必ず調整をしなければならないだろう。
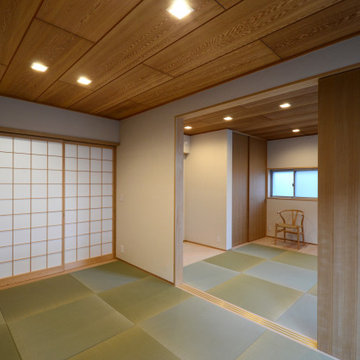
「千郷の家」の居間と寝室です。基本的にタタミに座っての生活スタイルです。引き戸と障子を開け放ち広々と使います。
Photo of a medium sized world-inspired open plan living room with white walls, tatami flooring, a freestanding tv, a wood ceiling and wallpapered walls.
Photo of a medium sized world-inspired open plan living room with white walls, tatami flooring, a freestanding tv, a wood ceiling and wallpapered walls.
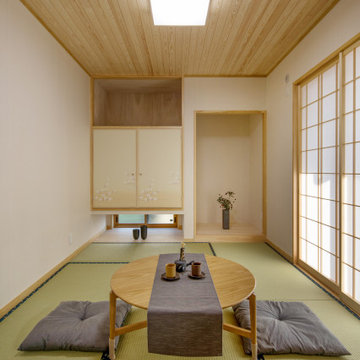
Contemporary living room in Other with beige walls, tatami flooring, no fireplace, beige floors, wallpapered walls and a wood ceiling.
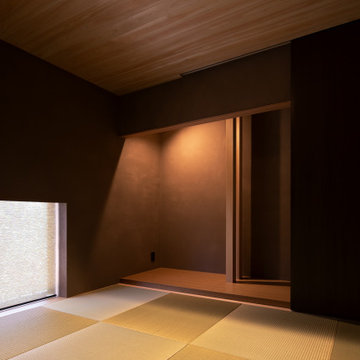
和室
Inspiration for a small modern open plan living room in Fukuoka with brown walls, tatami flooring, no tv, beige floors and a wood ceiling.
Inspiration for a small modern open plan living room in Fukuoka with brown walls, tatami flooring, no tv, beige floors and a wood ceiling.
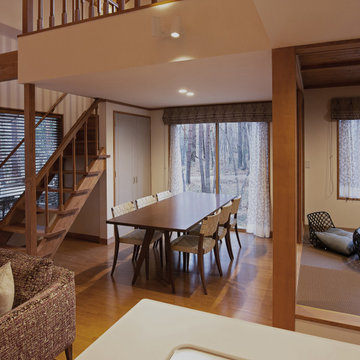
軽井沢の別荘地に新築した別荘の建築設計・インテリアデザイン。この一帯は国立公園区域内ということで建築に対する厳しい規制があるものの、のびやかな大屋根を架けた周囲の森と調和する外観デザインに。多くの開口やテラスを設けてどこにいても森を感じられる癒しの空間を創り出しています。
室内外で使用される全ての家具とカーテンは建築に合わせてデザインし製作設置、建築設計からインテリアまで一貫したデザインを弊社で行っています。
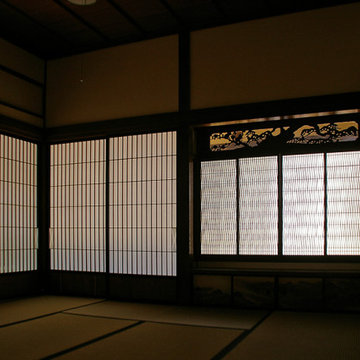
昭和九年に建てられた旧猪子家住宅。朽ち果てる寸前であったこの建物を2015年から2017年に掛けて修繕した。
外観はそのままに、痛んでいるところを補修し、和室などは壁仕上げをやり直した。台所については、多少リフォームされたいたが、「たたき土間」や「水場」など、昔の「竈(くど)」ように改修した。
This is an example of a medium sized classic formal enclosed living room in Other with white walls, tatami flooring, no tv, beige floors and a wood ceiling.
This is an example of a medium sized classic formal enclosed living room in Other with white walls, tatami flooring, no tv, beige floors and a wood ceiling.
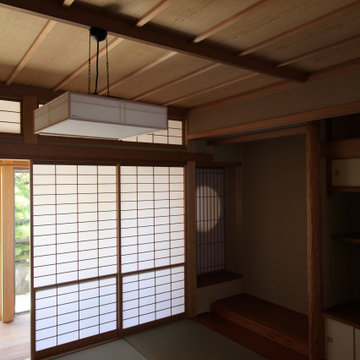
Large world-inspired formal enclosed living room in Other with green walls, tatami flooring, green floors and a wood ceiling.

和室です。
Inspiration for a modern enclosed living room in Osaka with white walls, tatami flooring, no tv, a wood ceiling and wallpapered walls.
Inspiration for a modern enclosed living room in Osaka with white walls, tatami flooring, no tv, a wood ceiling and wallpapered walls.

Large scandinavian open plan living room in Other with white walls, a wood ceiling and tatami flooring.
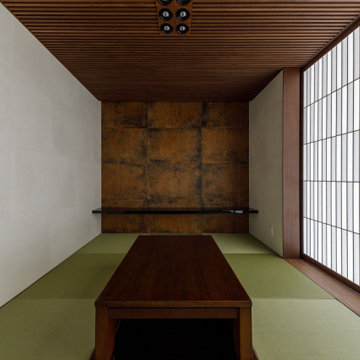
リビングの一角にある畳コーナー。1階は殆どがセラミックタイル貼りゆえ、唯一ここでは寝転がれます。18cm程度の僅かの段差、他は全てバリアフリーです。紙貼り障子は全て壁の中に格納できるので、必要に応じて開放性を持たせることが出来ます。
Large world-inspired formal enclosed living room in Osaka with brown walls, tatami flooring, no tv, green floors, a wood ceiling and wallpapered walls.
Large world-inspired formal enclosed living room in Osaka with brown walls, tatami flooring, no tv, green floors, a wood ceiling and wallpapered walls.
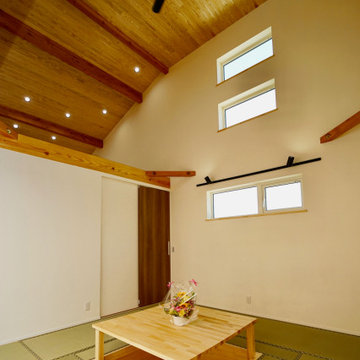
Expansive open plan living room in Other with white walls, tatami flooring and a wood ceiling.
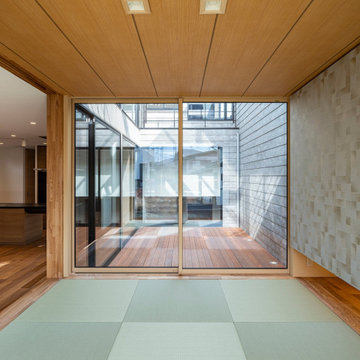
リビングルームから段差をつけ、間仕切りすることで来客対応時にもプライバシーが保たれます。
Medium sized open plan living room in Other with white walls, tatami flooring, no fireplace, green floors, a wood ceiling and wallpapered walls.
Medium sized open plan living room in Other with white walls, tatami flooring, no fireplace, green floors, a wood ceiling and wallpapered walls.
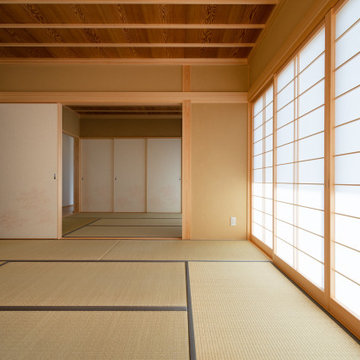
野依の家 仏間です
Design ideas for a medium sized world-inspired open plan living room in Other with white walls, tatami flooring, no fireplace, a freestanding tv and a wood ceiling.
Design ideas for a medium sized world-inspired open plan living room in Other with white walls, tatami flooring, no fireplace, a freestanding tv and a wood ceiling.
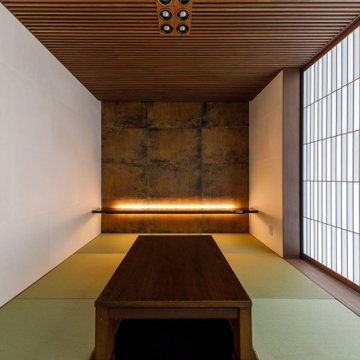
生成りの彩色和紙張りの和室ですが正面の一面の壁だけ漆和紙を貼ってコントラストを成しています。床の間のように飾り棚も設けています。飾り棚は漆のようなポリウレタン樹脂塗装、鏡面のブラックはピアノ塗装に似て高級感を醸し出し背面小口に組み入れた小型LEDのより漆和紙を美しく演出しています。
This is an example of a small world-inspired formal enclosed living room in Osaka with white walls, tatami flooring, no tv, green floors and a wood ceiling.
This is an example of a small world-inspired formal enclosed living room in Osaka with white walls, tatami flooring, no tv, green floors and a wood ceiling.

和室からの眺望です。
Modern enclosed living room in Osaka with white walls, tatami flooring, no tv, a wood ceiling and wallpapered walls.
Modern enclosed living room in Osaka with white walls, tatami flooring, no tv, a wood ceiling and wallpapered walls.
Living Room with Tatami Flooring and a Wood Ceiling Ideas and Designs
1