Living Room with Tongue and Groove Walls and All Types of Wall Treatment Ideas and Designs
Refine by:
Budget
Sort by:Popular Today
41 - 60 of 2,158 photos
Item 1 of 3

The Herringbone shiplap wall painted in Black of Night makes for the absolutely perfect background to make the Caramel Maple cabinetry and mantle pop!
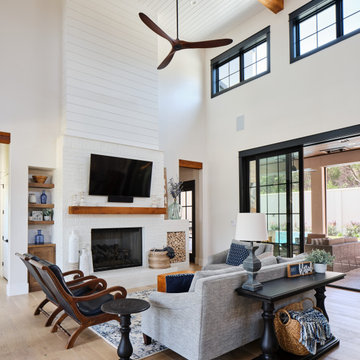
Inspiration for a classic living room in Austin with white walls, a wall mounted tv, exposed beams and tongue and groove walls.

Design ideas for a classic living room in Other with white walls, light hardwood flooring, a standard fireplace, a timber clad chimney breast, a wall mounted tv, a vaulted ceiling and tongue and groove walls.

Гостиная.
This is an example of a large beach style mezzanine living room in Moscow with blue walls, medium hardwood flooring, no fireplace, a freestanding tv and tongue and groove walls.
This is an example of a large beach style mezzanine living room in Moscow with blue walls, medium hardwood flooring, no fireplace, a freestanding tv and tongue and groove walls.

Design ideas for a large nautical enclosed living room in Other with white walls, light hardwood flooring, a standard fireplace, a timber clad chimney breast, a built-in media unit, brown floors, exposed beams and tongue and groove walls.

Photo of a medium sized nautical open plan living room in Dallas with white walls, vinyl flooring, a corner fireplace, a tiled fireplace surround, a wall mounted tv, brown floors, a vaulted ceiling and tongue and groove walls.
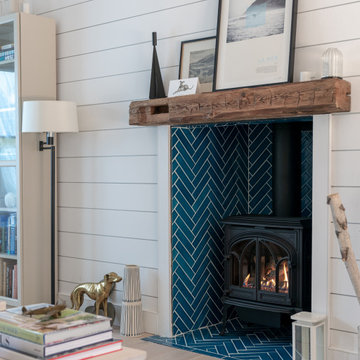
Highlight the hearth of your home with our bright blue Adriatic Sea fireplace tile in a timeless herringbone pattern.
DESIGN
Bright Bazaar
Tile Shown: 2x8 in Adriatic Sea

Photo of a large rural open plan living room in Chicago with white walls, light hardwood flooring, a standard fireplace, a stone fireplace surround, a wall mounted tv, grey floors, a vaulted ceiling and tongue and groove walls.

Design ideas for a bohemian living room in Los Angeles with white walls, terracotta flooring, a standard fireplace, a brick fireplace surround, red floors, exposed beams, a timber clad ceiling, a vaulted ceiling and tongue and groove walls.
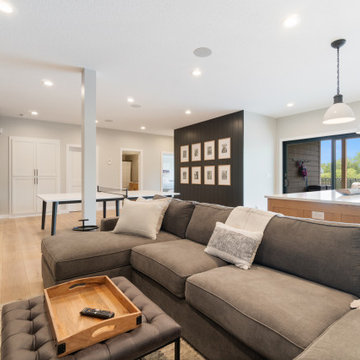
Inspired by sandy shorelines on the California coast, this beachy blonde vinyl floor brings just the right amount of variation to each room. With the Modin Collection, we have raised the bar on luxury vinyl plank. The result is a new standard in resilient flooring. Modin offers true embossed in register texture, a low sheen level, a rigid SPC core, an industry-leading wear layer, and so much more.

Harbor View is a modern-day interpretation of the shingled vacation houses of its seaside community. The gambrel roof, horizontal, ground-hugging emphasis, and feeling of simplicity, are all part of the character of the place.
While fitting in with local traditions, Harbor View is meant for modern living. The kitchen is a central gathering spot, open to the main combined living/dining room and to the waterside porch. One easily moves between indoors and outdoors.
The house is designed for an active family, a couple with three grown children and a growing number of grandchildren. It is zoned so that the whole family can be there together but retain privacy. Living, dining, kitchen, library, and porch occupy the center of the main floor. One-story wings on each side house two bedrooms and bathrooms apiece, and two more bedrooms and bathrooms and a study occupy the second floor of the central block. The house is mostly one room deep, allowing cross breezes and light from both sides.
The porch, a third of which is screened, is a main dining and living space, with a stone fireplace offering a cozy place to gather on summer evenings.
A barn with a loft provides storage for a car or boat off-season and serves as a big space for projects or parties in summer.

Living room cabinetry feat. fireplace, stone surround and concealed TV. A clever pocket slider hides the TV in the featured wooden paneled wall.
Medium sized modern formal open plan living room in Auckland with black walls, medium hardwood flooring, a standard fireplace, a metal fireplace surround, a concealed tv, brown floors and tongue and groove walls.
Medium sized modern formal open plan living room in Auckland with black walls, medium hardwood flooring, a standard fireplace, a metal fireplace surround, a concealed tv, brown floors and tongue and groove walls.

Design ideas for a large classic formal open plan living room in San Francisco with white walls, medium hardwood flooring, a standard fireplace, a wooden fireplace surround, no tv, beige floors and tongue and groove walls.

Living room and dining area featuring exposed wood beams, black and gold chandelier, shiplap walls, rattan coffee table, black table lamps, hardwood flooring, and large black windows.

Design ideas for a large farmhouse open plan living room in Other with a home bar, white walls, medium hardwood flooring, a standard fireplace, a brick fireplace surround, a wall mounted tv, exposed beams and tongue and groove walls.

Feature lighting, new cord sofa, paint and rug to re energise this garden room
Medium sized contemporary enclosed living room in Other with green walls, medium hardwood flooring, a wood burning stove, a tiled fireplace surround, a vaulted ceiling, tongue and groove walls and a chimney breast.
Medium sized contemporary enclosed living room in Other with green walls, medium hardwood flooring, a wood burning stove, a tiled fireplace surround, a vaulted ceiling, tongue and groove walls and a chimney breast.
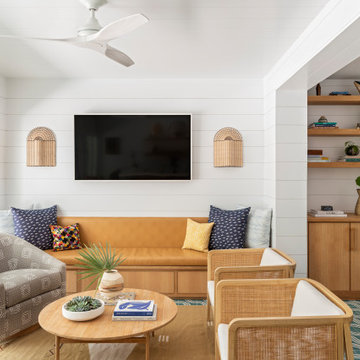
Inspiration for a nautical living room in Charleston with white walls, a wall mounted tv, blue floors and tongue and groove walls.
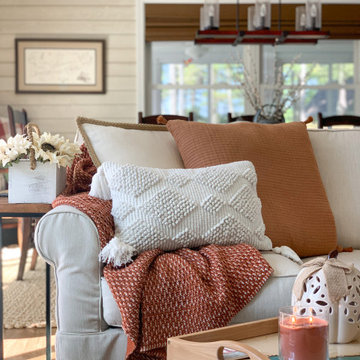
Inspiration for a small country living room in Boston with a standard fireplace, a brick fireplace surround, a wall mounted tv and tongue and groove walls.
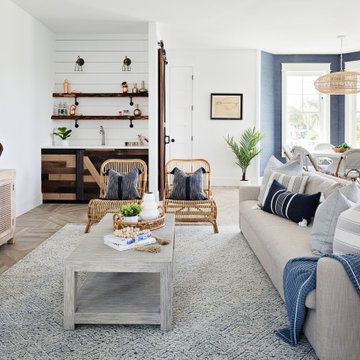
This is an example of a large nautical open plan living room in Tampa with white walls, a wall mounted tv, beige floors and tongue and groove walls.

Inspiration for a large farmhouse open plan living room in Denver with white walls, concrete flooring, grey floors, a timber clad ceiling and tongue and groove walls.
Living Room with Tongue and Groove Walls and All Types of Wall Treatment Ideas and Designs
3