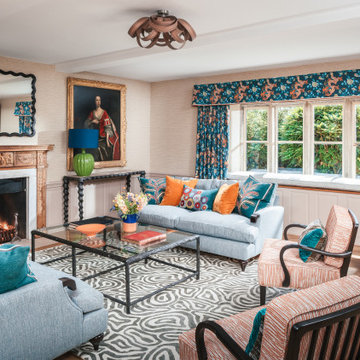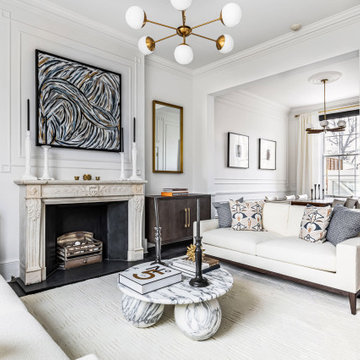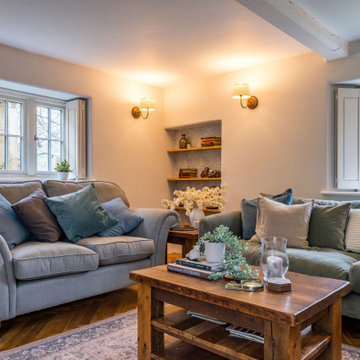Living Room with Tongue and Groove Walls and Panelled Walls Ideas and Designs
Refine by:
Budget
Sort by:Popular Today
1 - 20 of 5,846 photos
Item 1 of 3

This is an example of a medium sized classic open plan living room in London with beige walls, laminate floors, a standard fireplace, a stone fireplace surround, a wall mounted tv, beige floors, panelled walls and feature lighting.

Rural enclosed living room in Channel Islands with blue walls, a wood burning stove, a stone fireplace surround, no tv, beige floors and panelled walls.

Design ideas for a medium sized country formal living room in Gloucestershire with beige walls, medium hardwood flooring, a standard fireplace and panelled walls.

A historic London townhouse, redesigned by Rose Narmani Interiors.
Large traditional living room curtain in London with a standard fireplace, a stone fireplace surround, beige floors and panelled walls.
Large traditional living room curtain in London with a standard fireplace, a stone fireplace surround, beige floors and panelled walls.

Classic open plan living room in Other with grey walls, carpet, a standard fireplace, a wall mounted tv, white floors and panelled walls.

blue walls, glass ring chandelier, curtain trim, banded curtains, drawing room, engineered wood flooring, fire seat, mouldings, picture rail, regency, silk rug, sitting room, wall lights, wall paneling,

Design ideas for a classic living room in London with white walls, dark hardwood flooring, brown floors and panelled walls.

View from the main reception room out across the double-height dining space to the rear garden beyond. The new staircase linking to the lower ground floor level is striking in its detailing with conceal LED lighting and polished plaster walling.

We juxtaposed bold colors and contemporary furnishings with the early twentieth-century interior architecture for this four-level Pacific Heights Edwardian. The home's showpiece is the living room, where the walls received a rich coat of blackened teal blue paint with a high gloss finish, while the high ceiling is painted off-white with violet undertones. Against this dramatic backdrop, we placed a streamlined sofa upholstered in an opulent navy velour and companioned it with a pair of modern lounge chairs covered in raspberry mohair. An artisanal wool and silk rug in indigo, wine, and smoke ties the space together.

I used soft arches, warm woods, and loads of texture to create a warm and sophisticated yet casual space.
Design ideas for a medium sized rural living room in Boise with white walls, medium hardwood flooring, a standard fireplace, a plastered fireplace surround, a vaulted ceiling and tongue and groove walls.
Design ideas for a medium sized rural living room in Boise with white walls, medium hardwood flooring, a standard fireplace, a plastered fireplace surround, a vaulted ceiling and tongue and groove walls.

Medium sized classic formal enclosed living room in Toronto with beige walls, dark hardwood flooring, no tv, brown floors and panelled walls.

blue subway tile, console table, gas fireplace, moroccan rug, round upholstered ottoman, sectional sofa, swivel chair, tufted ottoman, tv over fireplace, white fireplace mantel, white trim

Large rural open plan living room in Chicago with white walls, vinyl flooring, a standard fireplace, a timber clad chimney breast, a built-in media unit, grey floors, a vaulted ceiling and tongue and groove walls.

This 1910 West Highlands home was so compartmentalized that you couldn't help to notice you were constantly entering a new room every 8-10 feet. There was also a 500 SF addition put on the back of the home to accommodate a living room, 3/4 bath, laundry room and back foyer - 350 SF of that was for the living room. Needless to say, the house needed to be gutted and replanned.
Kitchen+Dining+Laundry-Like most of these early 1900's homes, the kitchen was not the heartbeat of the home like they are today. This kitchen was tucked away in the back and smaller than any other social rooms in the house. We knocked out the walls of the dining room to expand and created an open floor plan suitable for any type of gathering. As a nod to the history of the home, we used butcherblock for all the countertops and shelving which was accented by tones of brass, dusty blues and light-warm greys. This room had no storage before so creating ample storage and a variety of storage types was a critical ask for the client. One of my favorite details is the blue crown that draws from one end of the space to the other, accenting a ceiling that was otherwise forgotten.
Primary Bath-This did not exist prior to the remodel and the client wanted a more neutral space with strong visual details. We split the walls in half with a datum line that transitions from penny gap molding to the tile in the shower. To provide some more visual drama, we did a chevron tile arrangement on the floor, gridded the shower enclosure for some deep contrast an array of brass and quartz to elevate the finishes.
Powder Bath-This is always a fun place to let your vision get out of the box a bit. All the elements were familiar to the space but modernized and more playful. The floor has a wood look tile in a herringbone arrangement, a navy vanity, gold fixtures that are all servants to the star of the room - the blue and white deco wall tile behind the vanity.
Full Bath-This was a quirky little bathroom that you'd always keep the door closed when guests are over. Now we have brought the blue tones into the space and accented it with bronze fixtures and a playful southwestern floor tile.
Living Room & Office-This room was too big for its own good and now serves multiple purposes. We condensed the space to provide a living area for the whole family plus other guests and left enough room to explain the space with floor cushions. The office was a bonus to the project as it provided privacy to a room that otherwise had none before.

Inspiration for a medium sized farmhouse formal enclosed living room in Gloucestershire with grey walls, dark hardwood flooring, a two-sided fireplace, a plastered fireplace surround, a wall mounted tv, brown floors and panelled walls.

This is an example of a medium sized rural formal enclosed living room in Gloucestershire with grey walls, dark hardwood flooring, a two-sided fireplace, a plastered fireplace surround, a wall mounted tv, brown floors and panelled walls.

This is an example of a large beach style open plan living room in Other with white walls, light hardwood flooring, a standard fireplace, a concrete fireplace surround, a wall mounted tv, brown floors, exposed beams and tongue and groove walls.

Inspiration for a large country enclosed living room in San Francisco with a reading nook, white walls, dark hardwood flooring, exposed beams and tongue and groove walls.

Coastal Contemporary
Photo of a small traditional formal open plan living room in Sacramento with white walls, light hardwood flooring, a standard fireplace, a tiled fireplace surround, a wall mounted tv, beige floors and tongue and groove walls.
Photo of a small traditional formal open plan living room in Sacramento with white walls, light hardwood flooring, a standard fireplace, a tiled fireplace surround, a wall mounted tv, beige floors and tongue and groove walls.

Advisement + Design - Construction advisement, custom millwork & custom furniture design, interior design & art curation by Chango & Co.
Design ideas for a medium sized traditional formal open plan living room in New York with white walls, light hardwood flooring, a timber clad chimney breast, a freestanding tv, brown floors, a wood ceiling and tongue and groove walls.
Design ideas for a medium sized traditional formal open plan living room in New York with white walls, light hardwood flooring, a timber clad chimney breast, a freestanding tv, brown floors, a wood ceiling and tongue and groove walls.
Living Room with Tongue and Groove Walls and Panelled Walls Ideas and Designs
1