Living Room with Travertine Flooring and Brick Flooring Ideas and Designs
Refine by:
Budget
Sort by:Popular Today
1 - 20 of 4,625 photos
Item 1 of 3

This is an example of a large mediterranean open plan living room in Marseille with white walls, travertine flooring, a standard fireplace, a stone fireplace surround, no tv, beige floors and exposed beams.
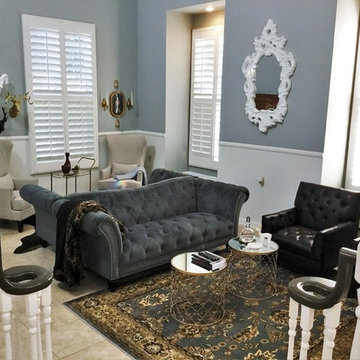
Designed perfectly for a small social gathering, back to back grey tufted sofas with a persian rug, leather club chairs and two mirrored accent tables as a coffee table on one side and two high backed arm chairs with an animal skin rug and an antique beverage cart for an accent table on the other, perfect for a reading nook.

The great room provides stunning views of iconic Camelback Mountain while the cooking and entertaining are underway. A neutral and subdued color palette makes nature the art on the wall.
Project Details // White Box No. 2
Architecture: Drewett Works
Builder: Argue Custom Homes
Interior Design: Ownby Design
Landscape Design (hardscape): Greey | Pickett
Landscape Design: Refined Gardens
Photographer: Jeff Zaruba
See more of this project here: https://www.drewettworks.com/white-box-no-2/

This luxurious farmhouse entry and living area features custom beams and all natural finishes. It brings old world luxury and pairs it with a farmhouse feel. The stone archway and soaring ceilings make this space unforgettable!

Trent Teigen
Design ideas for a medium sized contemporary formal open plan living room in Other with beige walls, a ribbon fireplace, a stone fireplace surround, no tv, beige floors and travertine flooring.
Design ideas for a medium sized contemporary formal open plan living room in Other with beige walls, a ribbon fireplace, a stone fireplace surround, no tv, beige floors and travertine flooring.

This is an example of a large contemporary open plan living room in Miami with a reading nook, white walls, travertine flooring, a standard fireplace, a tiled fireplace surround, no tv and white floors.
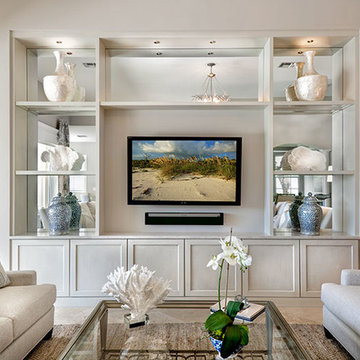
M.E. Parker Photography
Classic open plan living room in Miami with beige walls, travertine flooring and a built-in media unit.
Classic open plan living room in Miami with beige walls, travertine flooring and a built-in media unit.
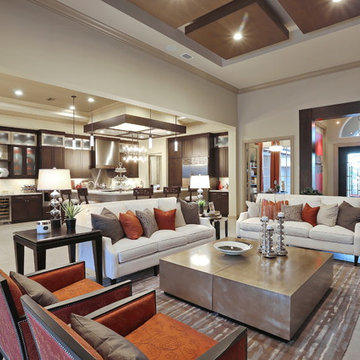
Gene Pollux | Pollux Photography
Everett Dennison | SRQ360
Photo of an expansive mediterranean formal open plan living room in Tampa with beige walls, travertine flooring, a ribbon fireplace, a stone fireplace surround and feature lighting.
Photo of an expansive mediterranean formal open plan living room in Tampa with beige walls, travertine flooring, a ribbon fireplace, a stone fireplace surround and feature lighting.

Casey Dunn Photography
Design ideas for a large country open plan living room in Houston with white walls, brick flooring, a standard fireplace, a wall mounted tv and a concrete fireplace surround.
Design ideas for a large country open plan living room in Houston with white walls, brick flooring, a standard fireplace, a wall mounted tv and a concrete fireplace surround.

Design ideas for a large traditional open plan living room in Houston with yellow walls, travertine flooring, a standard fireplace, a tiled fireplace surround and a wall mounted tv.

The living room opens to the edge of the Coronado National Forest. The boundary between interior and exterior is blurred by the continuation of the tongue and groove ceiling finish.
Dominique Vorillon Photography

The clients wanted a “solid, old-world feel”, like an old Mexican hacienda, small yet energy-efficient. They wanted a house that was warm and comfortable, with monastic simplicity; the sense of a house as a haven, a retreat.
The project’s design origins come from a combination of the traditional Mexican hacienda and the regional Northern New Mexican style. Room proportions, sizes and volume were determined by assessing traditional homes of this character. This was combined with a more contemporary geometric clarity of rooms and their interrelationship. The overall intent was to achieve what Mario Botta called “A newness of the old and an archaeology of the new…a sense both of historic continuity and of present day innovation”.

This is an example of an expansive nautical open plan living room in Miami with grey walls, travertine flooring, a hanging fireplace, a tiled fireplace surround, a wall mounted tv and a coffered ceiling.
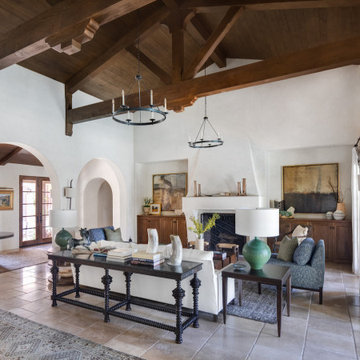
Inspiration for a large mediterranean formal open plan living room in Orange County with white walls, travertine flooring, a standard fireplace, a plastered fireplace surround, no tv and beige floors.
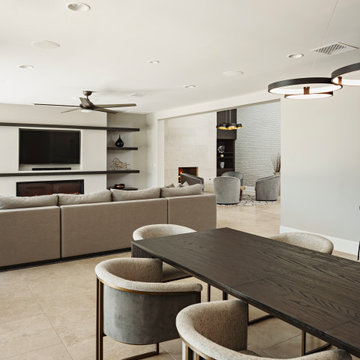
This is an example of a large modern formal open plan living room in Phoenix with beige walls, travertine flooring, a ribbon fireplace, a tiled fireplace surround, a wall mounted tv and beige floors.
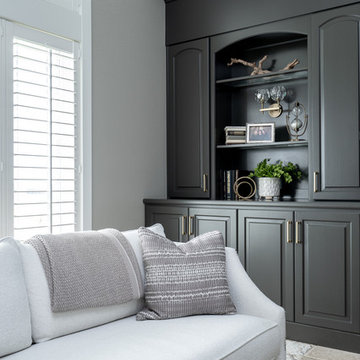
Photo of a classic formal open plan living room in Seattle with grey walls, travertine flooring, a standard fireplace, a tiled fireplace surround, no tv and brown floors.
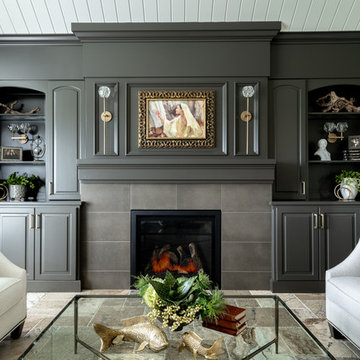
Design ideas for a traditional formal open plan living room in Seattle with grey walls, travertine flooring, a standard fireplace, a tiled fireplace surround, no tv and brown floors.
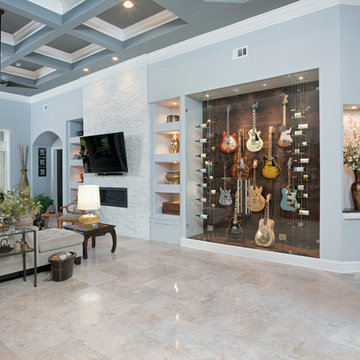
Photo of a large classic open plan living room in Atlanta with a music area, blue walls, travertine flooring, a ribbon fireplace, a stone fireplace surround, a wall mounted tv and beige floors.
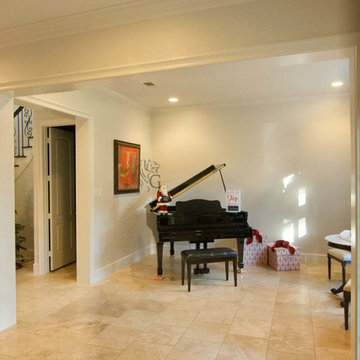
Large classic open plan living room with white walls, travertine flooring, a corner fireplace, a tiled fireplace surround and a built-in media unit.

Neutral electric and limestone linear fireplace in the mansions living room.
Inspiration for an expansive classic open plan living room in Phoenix with beige walls, travertine flooring, a ribbon fireplace, a tiled fireplace surround, a wall mounted tv and multi-coloured floors.
Inspiration for an expansive classic open plan living room in Phoenix with beige walls, travertine flooring, a ribbon fireplace, a tiled fireplace surround, a wall mounted tv and multi-coloured floors.
Living Room with Travertine Flooring and Brick Flooring Ideas and Designs
1