Living Room with Turquoise Floors and Yellow Floors Ideas and Designs
Refine by:
Budget
Sort by:Popular Today
61 - 80 of 1,039 photos
Item 1 of 3

A comfy desk and chair in the corner provide a place to organize a busy family's schedule. Mixing wood finishes is tricky, but when its well considered, the effect can be quite pleasing. :-)

Complete overhaul of the common area in this wonderful Arcadia home.
The living room, dining room and kitchen were redone.
The direction was to obtain a contemporary look but to preserve the warmth of a ranch home.
The perfect combination of modern colors such as grays and whites blend and work perfectly together with the abundant amount of wood tones in this design.
The open kitchen is separated from the dining area with a large 10' peninsula with a waterfall finish detail.
Notice the 3 different cabinet colors, the white of the upper cabinets, the Ash gray for the base cabinets and the magnificent olive of the peninsula are proof that you don't have to be afraid of using more than 1 color in your kitchen cabinets.
The kitchen layout includes a secondary sink and a secondary dishwasher! For the busy life style of a modern family.
The fireplace was completely redone with classic materials but in a contemporary layout.
Notice the porcelain slab material on the hearth of the fireplace, the subway tile layout is a modern aligned pattern and the comfortable sitting nook on the side facing the large windows so you can enjoy a good book with a bright view.
The bamboo flooring is continues throughout the house for a combining effect, tying together all the different spaces of the house.
All the finish details and hardware are honed gold finish, gold tones compliment the wooden materials perfectly.
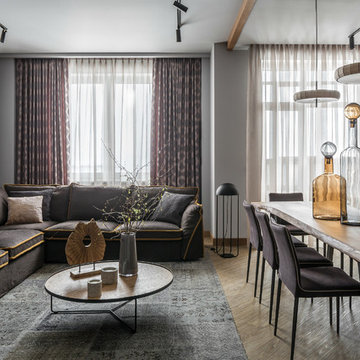
Архитектор: Егоров Кирилл
Текстиль: Егорова Екатерина
Фотограф: Спиридонов Роман
Стилист: Шимкевич Евгения
Medium sized contemporary formal open plan living room in Other with grey walls, vinyl flooring, no fireplace, a freestanding tv and yellow floors.
Medium sized contemporary formal open plan living room in Other with grey walls, vinyl flooring, no fireplace, a freestanding tv and yellow floors.

#thevrindavanproject
ranjeet.mukherjee@gmail.com thevrindavanproject@gmail.com
https://www.facebook.com/The.Vrindavan.Project
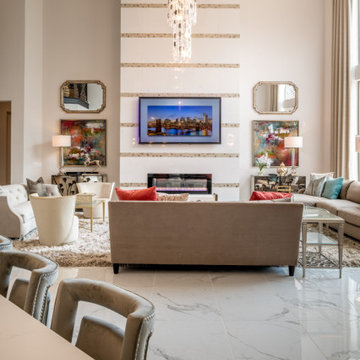
Ample space for a variety of seating. Tufted, tightback, curved and plush are all the styles used in this grand space. The real jaw-dropper is the 3 tiered crystal and metal chandelier juxtaposed buy the linear lines on the 22ft fireplace. Symmetry flanking the fireplace allows for the seating to be various in size and scale.The abstract artwork gives a wondrous softness and garden-like feel.

East Facing view of the grand drawing room photographed by Tim Clarke-Payton
Inspiration for an expansive traditional formal enclosed living room in London with yellow walls, medium hardwood flooring, a standard fireplace, a stone fireplace surround, no tv and yellow floors.
Inspiration for an expansive traditional formal enclosed living room in London with yellow walls, medium hardwood flooring, a standard fireplace, a stone fireplace surround, no tv and yellow floors.
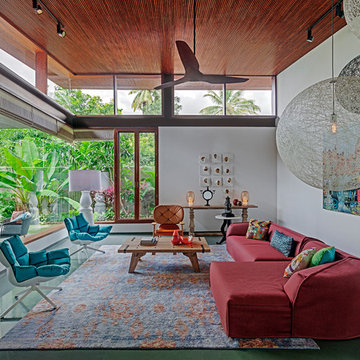
Shamanth Patil J
Inspiration for a world-inspired formal enclosed living room in Hyderabad with white walls, no tv and turquoise floors.
Inspiration for a world-inspired formal enclosed living room in Hyderabad with white walls, no tv and turquoise floors.
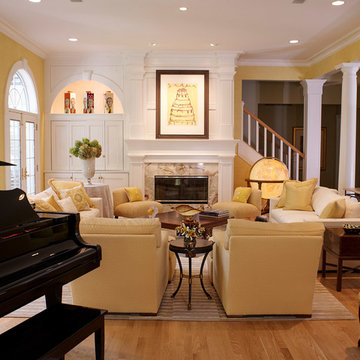
Photo of a traditional formal open plan living room in Other with yellow walls, medium hardwood flooring, a standard fireplace, a stone fireplace surround, yellow floors and feature lighting.
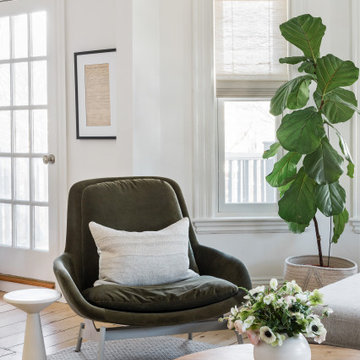
Somerville Living Room
Medium sized modern open plan living room in Boston with a home bar, white walls, light hardwood flooring and yellow floors.
Medium sized modern open plan living room in Boston with a home bar, white walls, light hardwood flooring and yellow floors.
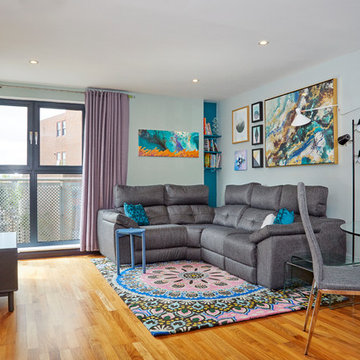
Don't be afraid to use multiple paint colours in one room.
Small contemporary formal open plan living room in London with no fireplace, a freestanding tv, multi-coloured walls, medium hardwood flooring and yellow floors.
Small contemporary formal open plan living room in London with no fireplace, a freestanding tv, multi-coloured walls, medium hardwood flooring and yellow floors.

This was a through lounge and has been returned back to two rooms - a lounge and study. The clients have a gorgeously eclectic collection of furniture and art and the project has been to give context to all these items in a warm, inviting, family setting.
No dressing required, just come in home and enjoy!
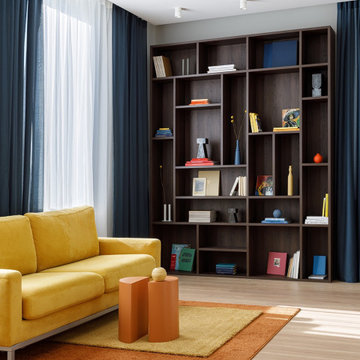
Современный, яркий и функциональный интерьер для ценителей искусства
Inspiration for a large contemporary living room with a reading nook, light hardwood flooring and yellow floors.
Inspiration for a large contemporary living room with a reading nook, light hardwood flooring and yellow floors.

This home in Napa off Silverado was rebuilt after burning down in the 2017 fires. Architect David Rulon, a former associate of Howard Backen, are known for this Napa Valley industrial modern farmhouse style. The great room has trussed ceiling and clerestory windows that flood the space with indirect natural light. Nano style doors opening to a covered screened in porch leading out to the pool. Metal fireplace surround and book cases as well as Bar shelving done by Wyatt Studio, moroccan CLE tile backsplash, quartzite countertops,
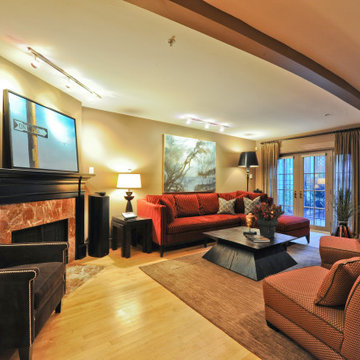
Contemporary living room with a red sectional sofa, black coffee table, 2 orange chairs and 1 black chair.
This is an example of a large contemporary open plan living room in Boston with beige walls, light hardwood flooring, a corner fireplace, a stone fireplace surround and yellow floors.
This is an example of a large contemporary open plan living room in Boston with beige walls, light hardwood flooring, a corner fireplace, a stone fireplace surround and yellow floors.
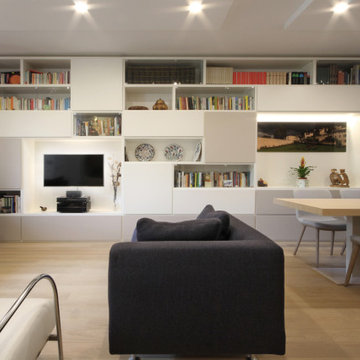
Inspiration for a large modern open plan living room in Milan with a reading nook, white walls, medium hardwood flooring, a wall mounted tv and yellow floors.
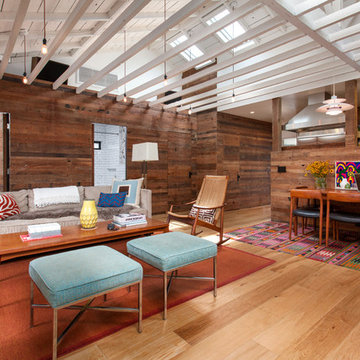
Living Room with Dining Room. Open to Kitchen beyond with concealed doors to kid's bedrooms and bathroom at reclaimed wood siding wall. Photo by Clark Dugger
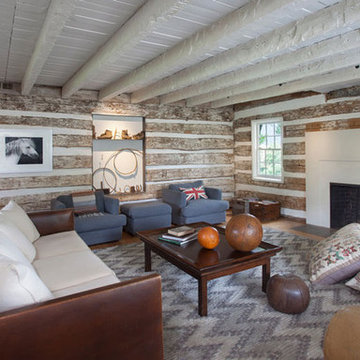
Virginia AIA Merit Award for Excellence in Residential Design | What appeared to be a simple, worn-out, early 20th century stucco cottage was to be modestly renovated as a weekend retreat. But when the contractor and architects began pulling away the interior wall finishes, they discovered a log cabin at its core (believed to date as far back as the 1780’s) and a newer addition (circa 1920’s) at the rear where the site slopes down. Initial plans were scrapped, and a new project was born that honors the original construction while accommodating new infrastructure and the clients’ modern tastes.
The original log cabin was entirely concealed behind painted wood paneling on the interior and stucco on the exterior. Logs were cleaned with a wire brush to maintain much of the original whitewash and chinking between logs was carefully repaired, replaced and stained with tea to the perfect color. One of the log cabin’s original windows, boarded up when the 20th century addition was built, was revealed. Minimalist details were devised to contrast with the carefully uncovered and restored materials. A custom fabricated modern fireplace surround adds simplicity and clean lines as a contrast to the texture of the log walls.
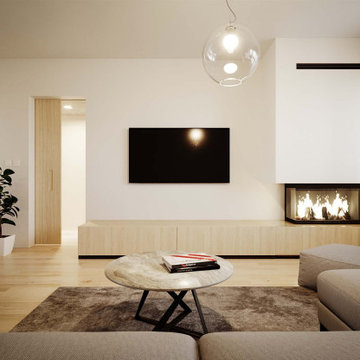
Small modern open plan living room in Other with white walls, vinyl flooring, a corner fireplace, a plastered fireplace surround, a built-in media unit and yellow floors.
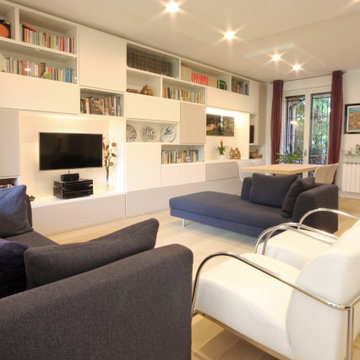
Design ideas for a large modern open plan living room in Milan with a reading nook, white walls, medium hardwood flooring, a wall mounted tv and yellow floors.
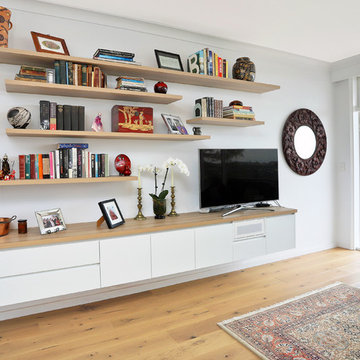
This custom made tv unit, is floating on the wall, with floating shelves above to complement the design. The open space has a white mesh door in front to allow remote controls to work through the door, to control the tv.
Living Room with Turquoise Floors and Yellow Floors Ideas and Designs
4