Living Room with Vinyl Flooring and a Built-in Media Unit Ideas and Designs
Refine by:
Budget
Sort by:Popular Today
161 - 180 of 462 photos
Item 1 of 3
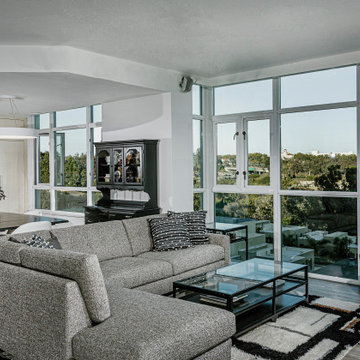
The condo originally had a large den next to the kitchen. and by removing the den we were able to create an open floor concept that visually expanded the space tremendously!
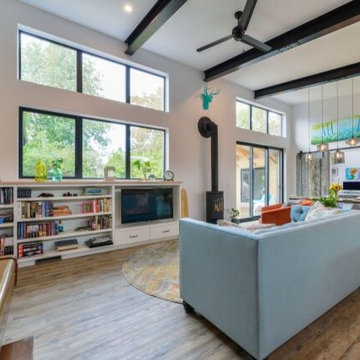
Photo of a large eclectic mezzanine living room in Edmonton with white walls, vinyl flooring, a wood burning stove, a tiled fireplace surround, a built-in media unit and grey floors.
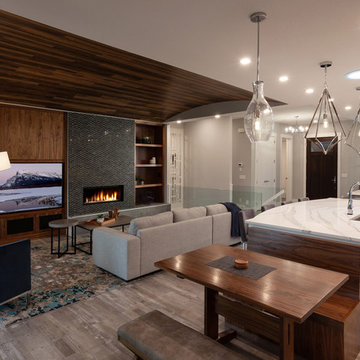
Photo of a large traditional formal open plan living room in Calgary with grey walls, vinyl flooring, a ribbon fireplace, a tiled fireplace surround, a built-in media unit and grey floors.
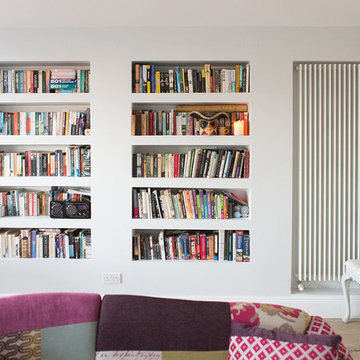
The walls are painted in a Dulux Grey which allows the colourful collection of books to bring pops of colour into the room.
This is an example of a medium sized contemporary open plan living room in Dublin with grey walls, vinyl flooring and a built-in media unit.
This is an example of a medium sized contemporary open plan living room in Dublin with grey walls, vinyl flooring and a built-in media unit.
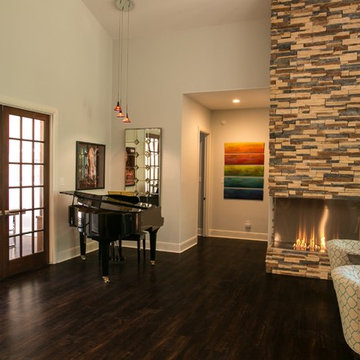
This rural contemporary home was designed for a couple with two grown children not living with them. The couple wanted a clean contemporary plan with attention to nice materials and practical for their relaxing lifestyle with them, their visiting children and large dog. The designer was involved in the process from the beginning by drawing the house plans. The couple had some requests to fit their lifestyle.
Central location for the former music teacher's grand piano
Tall windows to take advantage of the views
Bioethanol ventless fireplace feature instead of traditional fireplace
Casual kitchen island seating instead of dining table
Vinyl plank floors throughout add warmth and are pet friendly
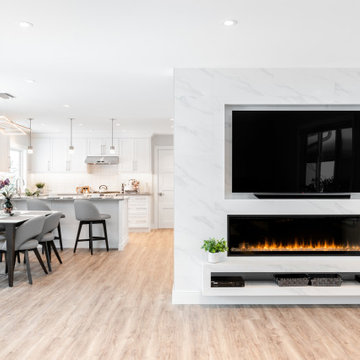
Inspiration for a medium sized classic open plan living room in Vancouver with white walls, vinyl flooring, a standard fireplace, a tiled fireplace surround, a built-in media unit and beige floors.
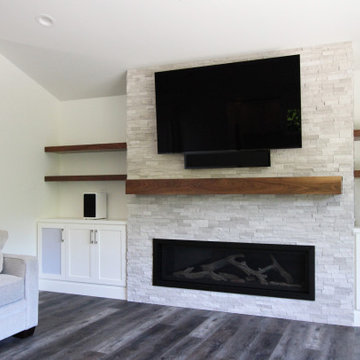
This home had such great potential, but its original floor plan did not encourage a natural flow. The bathroom was hard for guests to find and the kitchen and living room were separated by two large fireplaces.
We added structural beams, relocated the HVAC system, and replaced the water heater with an on-demand system, creating a larger continuous space that is comfortable for entertaining or family nights at home.
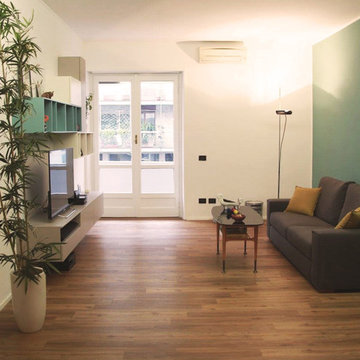
Design ideas for a small modern open plan living room with green walls, vinyl flooring, a built-in media unit and multi-coloured floors.
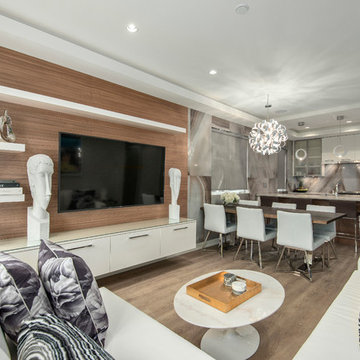
Photo of a modern open plan living room in Vancouver with vinyl flooring, brown floors and a built-in media unit.
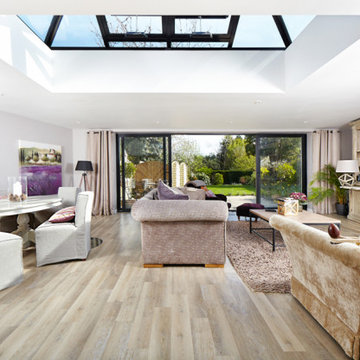
Questo ampio spazio di vita e sala da pranzo di 68 mq dispone di un lucernario con riscaldamento a pavimento e vista sul giardino
Photo of a large modern formal open plan living room in Oxfordshire with grey walls, vinyl flooring, a built-in media unit and grey floors.
Photo of a large modern formal open plan living room in Oxfordshire with grey walls, vinyl flooring, a built-in media unit and grey floors.
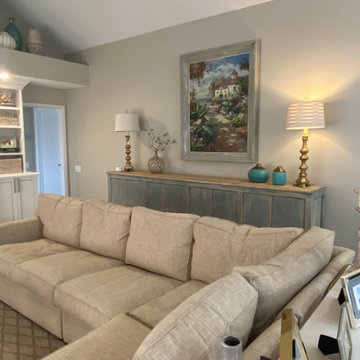
Design by Amy Smith
This is an example of a medium sized classic open plan living room in Tampa with grey walls, vinyl flooring, a standard fireplace, a tiled fireplace surround, a built-in media unit and brown floors.
This is an example of a medium sized classic open plan living room in Tampa with grey walls, vinyl flooring, a standard fireplace, a tiled fireplace surround, a built-in media unit and brown floors.
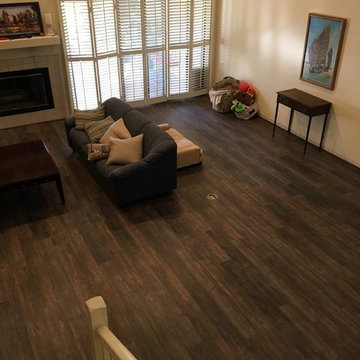
Mannington Adura LVT Iron Hill color: Smoked Ash
This is an example of a large midcentury open plan living room in Other with yellow walls, vinyl flooring, a standard fireplace, a tiled fireplace surround, a built-in media unit and brown floors.
This is an example of a large midcentury open plan living room in Other with yellow walls, vinyl flooring, a standard fireplace, a tiled fireplace surround, a built-in media unit and brown floors.
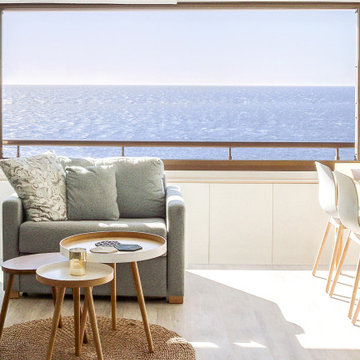
Rénovation complète de ce T2 de 60m2 avec vue panoramique sur la mer. Pour les propriétaires de cette résidence secondaire, l'enjeu était de se sentir en vacances en passant la porte et de maximiser les couchages et les rangements dans ce logement restreint. Les menuiseries sur mesure nous ont aidé à optimiser les volumes et à proposer des solutions parfaitement intégrées au projet. L'estrade asymétrique conçue au centre de la pièce de vie nous permet de de garder un oeil sur l'environnement tout en structurant les différentes zones de l'appartement. Le tout à été réflechit dans une ambiance bord de mer, propice au lieu !
Caractéristiques de la décoration : ouverture panoramique vue mer, ambiance méditerranéenne et slow life. Textiles et matières naturels / naturelles , jute , coton, bois massif / chêne clair. Atmosphère lumineuse dans des nuances de blanc et de bleus / bleu turquoise. Canapés SITS personnalisés
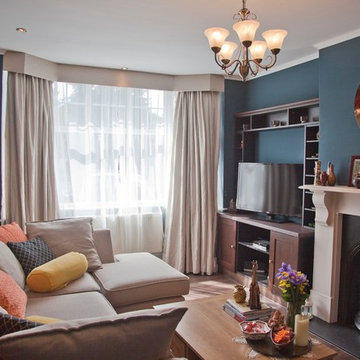
Medium sized classic formal enclosed living room in Berkshire with blue walls, vinyl flooring, a standard fireplace, a stone fireplace surround, a built-in media unit and brown floors.
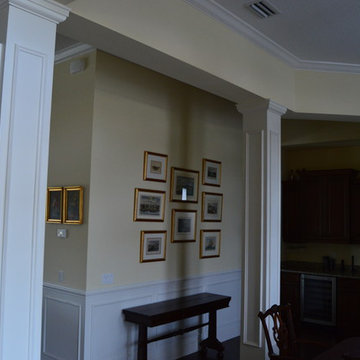
Jacques May
This is an example of a medium sized traditional formal open plan living room in Tampa with yellow walls, a standard fireplace, a plastered fireplace surround, a built-in media unit and vinyl flooring.
This is an example of a medium sized traditional formal open plan living room in Tampa with yellow walls, a standard fireplace, a plastered fireplace surround, a built-in media unit and vinyl flooring.
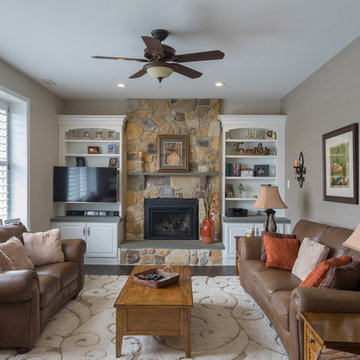
The painted white DuraSupreme kitchen cabinets create a bright backdrop for this traditional style kitchen design, accessorized with Top Knobs black finish hardware. This is beautifully highlighted by natural light through the Anderson windows, along with Uttermost pendant lights and Hafele undercabinet and in cabinet lighting. The stained island cabinetry and Apollo luxury vinyl flooring offer a warm contrast to the white perimeter cabinets. A Kohler white haven farmhouse sink fits in perfectly with this design, along with a Sigma faucet and Mountain Air switch. The design also includes a bar area with an undercounter beverage refrigerator and eye-catching Walker Zanger tile feature, plus Kitchenaid appliances and a Sharp microwave drawer. Granite countertops, a custom drywalled and painted Jay Rambo hood, Task Lighting powerstrips, and handmade white subway tile are among the features that set this kitchen apart. Photos by Linda McManus
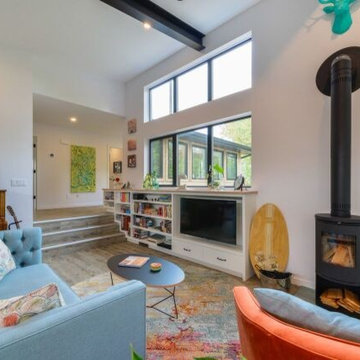
Large bohemian mezzanine living room in Edmonton with white walls, vinyl flooring, a wood burning stove, a tiled fireplace surround, a built-in media unit and grey floors.
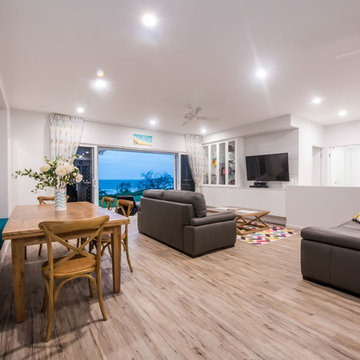
Design ideas for a medium sized coastal open plan living room in Other with white walls, vinyl flooring, a built-in media unit and brown floors.
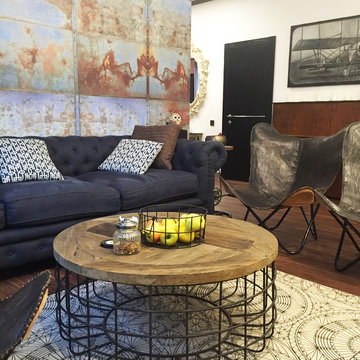
Vadim Maltsev
This is an example of a medium sized contemporary open plan living room in Saint Petersburg with a music area, white walls, vinyl flooring and a built-in media unit.
This is an example of a medium sized contemporary open plan living room in Saint Petersburg with a music area, white walls, vinyl flooring and a built-in media unit.
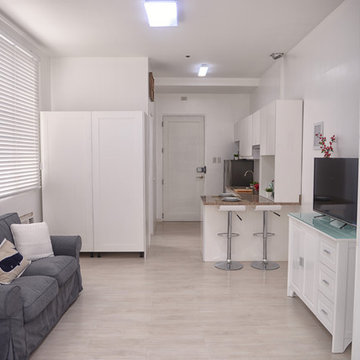
Rafael Alzona
Photo of a small scandinavian open plan living room in Other with white walls, vinyl flooring, no fireplace, a built-in media unit and white floors.
Photo of a small scandinavian open plan living room in Other with white walls, vinyl flooring, no fireplace, a built-in media unit and white floors.
Living Room with Vinyl Flooring and a Built-in Media Unit Ideas and Designs
9