Living Room with Vinyl Flooring and All Types of TV Ideas and Designs
Refine by:
Budget
Sort by:Popular Today
161 - 180 of 4,035 photos
Item 1 of 3
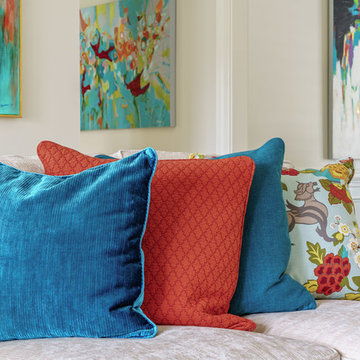
This is an example of a medium sized modern open plan living room in Other with beige walls, vinyl flooring, a corner fireplace, a tiled fireplace surround, a freestanding tv and grey floors.
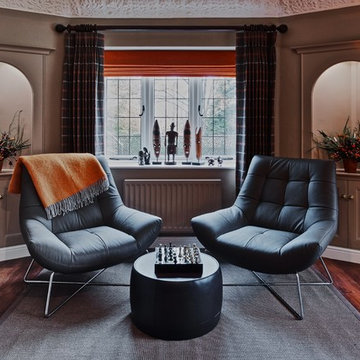
Adam Carter Photography, Hana Snow Styling
Design ideas for a large contemporary enclosed living room in Berkshire with a reading nook, vinyl flooring, a standard fireplace, a stone fireplace surround and a freestanding tv.
Design ideas for a large contemporary enclosed living room in Berkshire with a reading nook, vinyl flooring, a standard fireplace, a stone fireplace surround and a freestanding tv.

Nestled within the framework of contemporary design, this Exquisite House effortlessly combines modern aesthetics with a touch of timeless elegance. The residence exudes a sophisticated and formal vibe, showcasing meticulous attention to detail in every corner. The seamless integration of contemporary elements harmonizes with the overall architectural finesse, creating a living space that is not only exquisite but also radiates a refined and formal ambiance. Every facet of this house, from its sleek lines to the carefully curated design elements, contributes to a sense of understated opulence, making it a captivating embodiment of contemporary elegance.
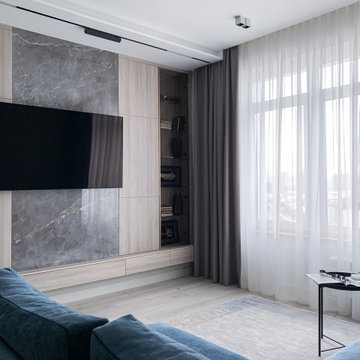
Зона ТВ в просторной гостиной
Inspiration for a medium sized contemporary grey and white living room in Moscow with a home bar, beige walls, vinyl flooring, a wall mounted tv, beige floors and panelled walls.
Inspiration for a medium sized contemporary grey and white living room in Moscow with a home bar, beige walls, vinyl flooring, a wall mounted tv, beige floors and panelled walls.
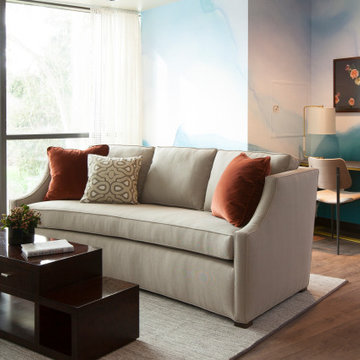
An eclectic sitting room at the Ronald McDonald House Stanford in Palo Alto, California. Designed by Melinda Mandell. Photography by Michelle Drewes.
This is an example of a medium sized eclectic open plan living room in San Francisco with blue walls, vinyl flooring, no fireplace, a wall mounted tv, brown floors and wallpapered walls.
This is an example of a medium sized eclectic open plan living room in San Francisco with blue walls, vinyl flooring, no fireplace, a wall mounted tv, brown floors and wallpapered walls.
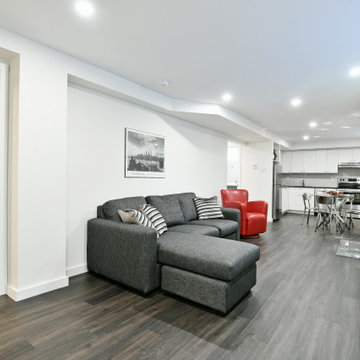
Inspiration for a contemporary living room in Ottawa with grey walls, vinyl flooring, a standard fireplace, a stone fireplace surround, a freestanding tv and brown floors.
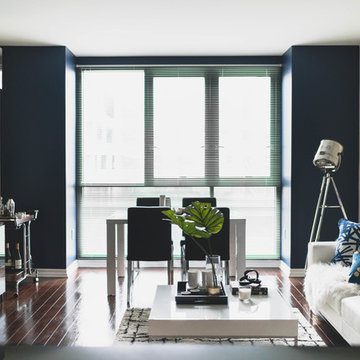
Designing and staging luxury loft properties in a large city like Los Angeles is an art unto itself. Here in this space (one of three unique lofts) we designed a space that would appeal to the elegant professional.
Our mission: Give these small spaces BIG CITY impact, a trending modern elegance, and a warm, "home" feeling.
We utilized the company's brand color scheme as inspiration to create three dynamic and unique spaces.
Photography by Riley Jamison.
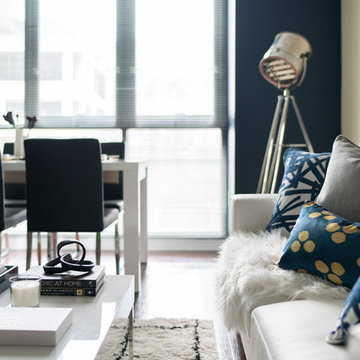
Designing and staging luxury loft properties in a large city like Los Angeles is an art unto itself. Here in this space (one of three unique lofts) we designed a space that would appeal to the elegant professional.
Our mission: Give these small spaces BIG CITY impact, a trending modern elegance, and a warm, "home" feeling.
We utilized the company's brand color scheme as inspiration to create three dynamic and unique spaces.
Photography by Riley Jamison.
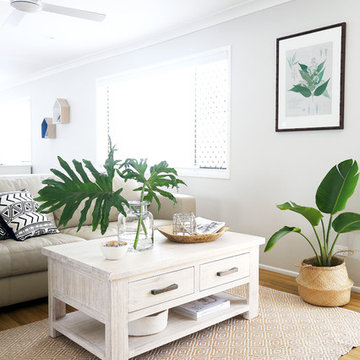
Coastal style Living Room
Photography by Louise Roche, The Design Villa
Medium sized beach style open plan living room in Gold Coast - Tweed with grey walls, vinyl flooring and a wall mounted tv.
Medium sized beach style open plan living room in Gold Coast - Tweed with grey walls, vinyl flooring and a wall mounted tv.
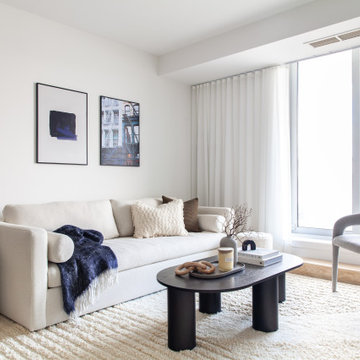
Design ideas for a small modern open plan living room in Toronto with white walls, vinyl flooring, a wall mounted tv and brown floors.
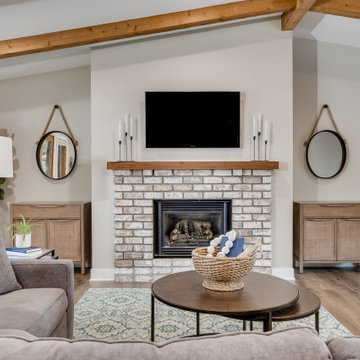
For these clients, they purchased this home from a family member but knew it be a whole home gut and remodel. For their living room, we kept the exposed beams and some of the brick fireplace. but added in new luxury vinyl planking, a new wood mantle to match the beams and a new staircase railing, new paint, lights, and more to help take this lake front townhome into their dream getaway.
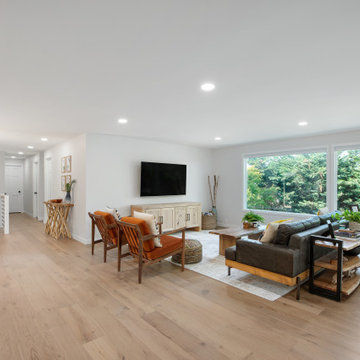
The main floor of this Portland home is wide open from the entryway into the living room. Large windows overlooking the backyard let in a ton of natural light while engineered European White Oak flooring connects all the spaces.
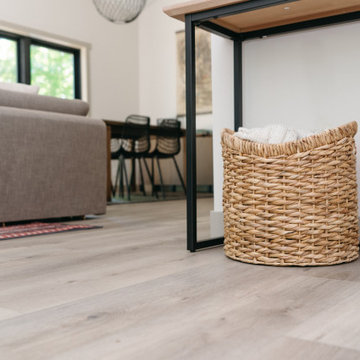
This LVP driftwood-inspired design balances overcast grey hues with subtle taupes. A smooth, calming style with a neutral undertone that works with all types of decor. With the Modin Collection, we have raised the bar on luxury vinyl plank. The result is a new standard in resilient flooring. Modin offers true embossed in register texture, a low sheen level, a rigid SPC core, an industry-leading wear layer, and so much more.
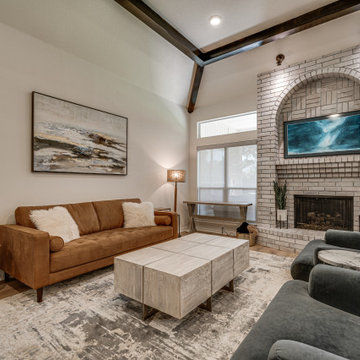
Inspiration for a large open plan living room in Dallas with a home bar, white walls, vinyl flooring, a wood burning stove, a brick fireplace surround, a wall mounted tv, multi-coloured floors, exposed beams and brick walls.
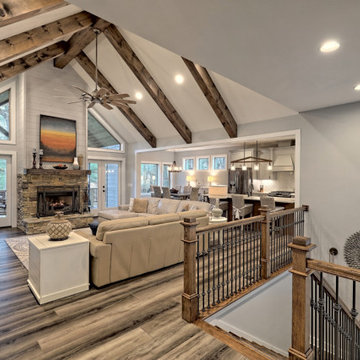
This welcoming Craftsman style home features an angled garage, statement fireplace, open floor plan, and a partly finished basement.
Medium sized classic formal open plan living room in Atlanta with grey walls, vinyl flooring, a standard fireplace, a stone fireplace surround, a built-in media unit, grey floors and exposed beams.
Medium sized classic formal open plan living room in Atlanta with grey walls, vinyl flooring, a standard fireplace, a stone fireplace surround, a built-in media unit, grey floors and exposed beams.
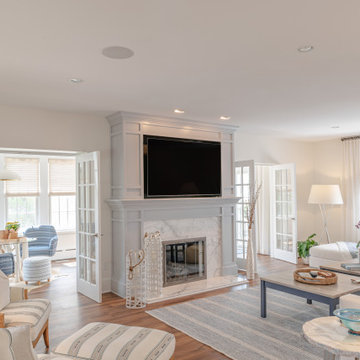
Open and airy living room with built in TV and fireplace surround is designed with plenty of seating for family and friends in all seasons. We created a second set of french doors in the back to access the outdoor space in the back of the home.
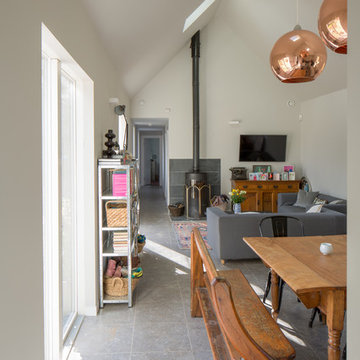
Dining area looking towards living area and bedroom corridor. The space is heated by underfloor heating (powered by an air-source heat pump) and wood burner.
Photo: Charles Barclay Architects
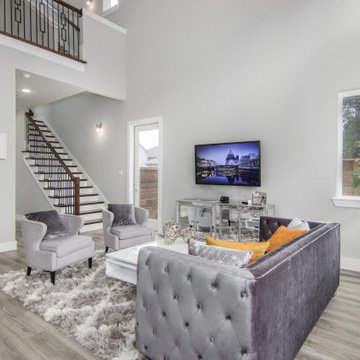
This is an example of a medium sized traditional formal open plan living room in Houston with grey walls, vinyl flooring, no fireplace, a wall mounted tv and grey floors.
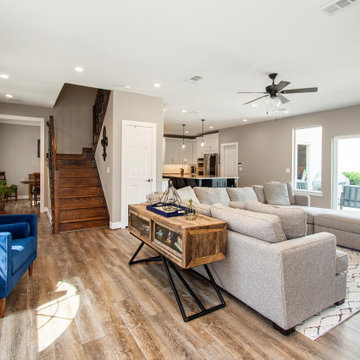
Our clients wanted to increase the size of their kitchen, which was small, in comparison to the overall size of the home. They wanted a more open livable space for the family to be able to hang out downstairs. They wanted to remove the walls downstairs in the front formal living and den making them a new large den/entering room. They also wanted to remove the powder and laundry room from the center of the kitchen, giving them more functional space in the kitchen that was completely opened up to their den. The addition was planned to be one story with a bedroom/game room (flex space), laundry room, bathroom (to serve as the on-suite to the bedroom and pool bath), and storage closet. They also wanted a larger sliding door leading out to the pool.
We demoed the entire kitchen, including the laundry room and powder bath that were in the center! The wall between the den and formal living was removed, completely opening up that space to the entry of the house. A small space was separated out from the main den area, creating a flex space for them to become a home office, sitting area, or reading nook. A beautiful fireplace was added, surrounded with slate ledger, flanked with built-in bookcases creating a focal point to the den. Behind this main open living area, is the addition. When the addition is not being utilized as a guest room, it serves as a game room for their two young boys. There is a large closet in there great for toys or additional storage. A full bath was added, which is connected to the bedroom, but also opens to the hallway so that it can be used for the pool bath.
The new laundry room is a dream come true! Not only does it have room for cabinets, but it also has space for a much-needed extra refrigerator. There is also a closet inside the laundry room for additional storage. This first-floor addition has greatly enhanced the functionality of this family’s daily lives. Previously, there was essentially only one small space for them to hang out downstairs, making it impossible for more than one conversation to be had. Now, the kids can be playing air hockey, video games, or roughhousing in the game room, while the adults can be enjoying TV in the den or cooking in the kitchen, without interruption! While living through a remodel might not be easy, the outcome definitely outweighs the struggles throughout the process.
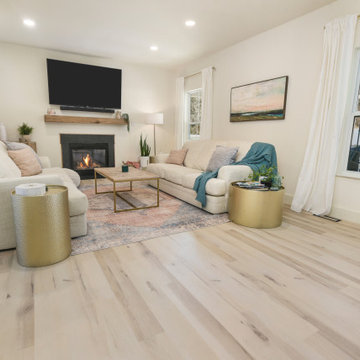
Clean and bright vinyl planks for a space where you can clear your mind and relax. Unique knots bring life and intrigue to this tranquil maple design.
Living Room with Vinyl Flooring and All Types of TV Ideas and Designs
9