Living Room with Vinyl Flooring and Exposed Beams Ideas and Designs
Refine by:
Budget
Sort by:Popular Today
1 - 20 of 367 photos
Item 1 of 3

Living to the kitchen to dining room view.
Design ideas for an expansive country open plan living room in Portland with a reading nook, white walls, vinyl flooring, a standard fireplace, a plastered fireplace surround, a freestanding tv, brown floors and exposed beams.
Design ideas for an expansive country open plan living room in Portland with a reading nook, white walls, vinyl flooring, a standard fireplace, a plastered fireplace surround, a freestanding tv, brown floors and exposed beams.

Photo of a large open plan living room in Dallas with a home bar, white walls, vinyl flooring, a wood burning stove, a brick fireplace surround, a wall mounted tv, multi-coloured floors, exposed beams and brick walls.
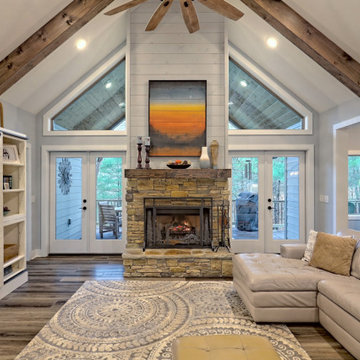
This welcoming Craftsman style home features an angled garage, statement fireplace, open floor plan, and a partly finished basement.
Design ideas for a medium sized classic formal open plan living room in Atlanta with grey walls, vinyl flooring, a standard fireplace, a stone fireplace surround, a built-in media unit, grey floors and exposed beams.
Design ideas for a medium sized classic formal open plan living room in Atlanta with grey walls, vinyl flooring, a standard fireplace, a stone fireplace surround, a built-in media unit, grey floors and exposed beams.
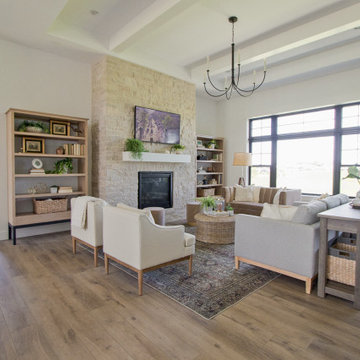
Wood-look LVP from Provenza in color, Finally Mine
This is an example of a country formal open plan living room in Other with vinyl flooring, a standard fireplace, a stone fireplace surround and exposed beams.
This is an example of a country formal open plan living room in Other with vinyl flooring, a standard fireplace, a stone fireplace surround and exposed beams.

Country open plan living room in Other with white walls, vinyl flooring, a standard fireplace, a tiled fireplace surround, a built-in media unit, beige floors, exposed beams and tongue and groove walls.
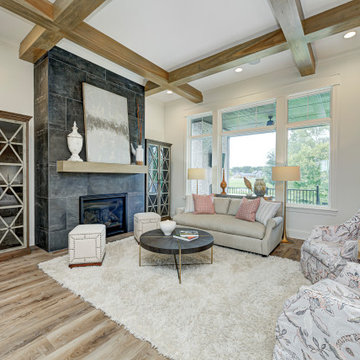
This is an example of a medium sized classic open plan living room in Indianapolis with white walls, vinyl flooring, a standard fireplace, a tiled fireplace surround, no tv, brown floors and exposed beams.
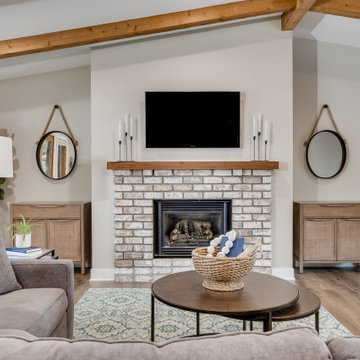
For these clients, they purchased this home from a family member but knew it be a whole home gut and remodel. For their living room, we kept the exposed beams and some of the brick fireplace. but added in new luxury vinyl planking, a new wood mantle to match the beams and a new staircase railing, new paint, lights, and more to help take this lake front townhome into their dream getaway.
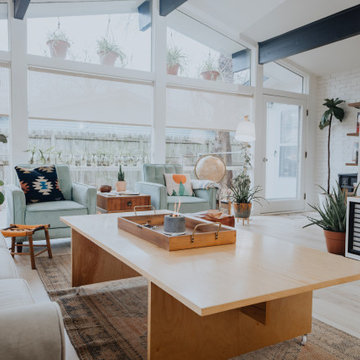
Clean and bright vinyl planks for a space where you can clear your mind and relax. Unique knots bring life and intrigue to this tranquil maple design. With the Modin Collection, we have raised the bar on luxury vinyl plank. The result is a new standard in resilient flooring. Modin offers true embossed in register texture, a low sheen level, a rigid SPC core, an industry-leading wear layer, and so much more.

Nested in the beautiful Cotswolds, this converted barn was in need of a redesign and modernisation to maintain its country style yet bring a contemporary twist. We specified a new mezzanine, complete with a glass and steel balustrade. We kept the deco traditional with a neutral scheme to complement the sand colour of the stones.

This full basement renovation included adding a mudroom area, media room, a bedroom, a full bathroom, a game room, a kitchen, a gym and a beautiful custom wine cellar. Our clients are a family that is growing, and with a new baby, they wanted a comfortable place for family to stay when they visited, as well as space to spend time themselves. They also wanted an area that was easy to access from the pool for entertaining, grabbing snacks and using a new full pool bath.We never treat a basement as a second-class area of the house. Wood beams, customized details, moldings, built-ins, beadboard and wainscoting give the lower level main-floor style. There’s just as much custom millwork as you’d see in the formal spaces upstairs. We’re especially proud of the wine cellar, the media built-ins, the customized details on the island, the custom cubbies in the mudroom and the relaxing flow throughout the entire space.
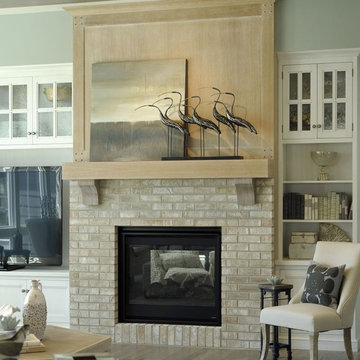
Photo of a beach style formal open plan living room in Columbus with blue walls, vinyl flooring, a standard fireplace, a brick fireplace surround, a built-in media unit, grey floors and exposed beams.
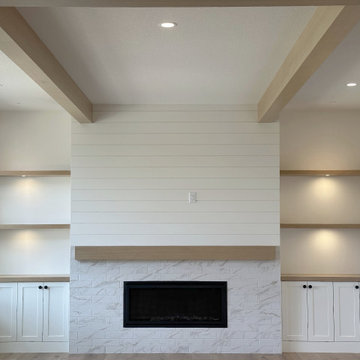
Design ideas for a farmhouse open plan living room in Other with white walls, vinyl flooring, a standard fireplace, a tiled fireplace surround, a built-in media unit, beige floors, exposed beams and tongue and groove walls.
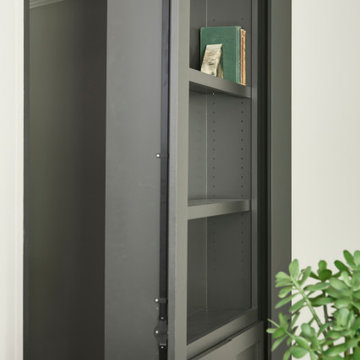
Tschida Construction alongside Pro Design Custom Cabinetry helped bring an unfinished basement to life.
The clients love the design aesthetic of California Coastal and wanted to integrate it into their basement design.
We worked closely with them and created some really beautiful elements like the concrete fireplace with custom stained rifted white oak floating shelves, hidden bookcase door that leads to a secret game room, and faux rifted white oak beams.
The bar area was another feature area to have some stunning, yet subtle features like a waterfall peninsula detail and artisan tiled backsplash.
The light floors and walls brighten the space and also add to the coastal feel.
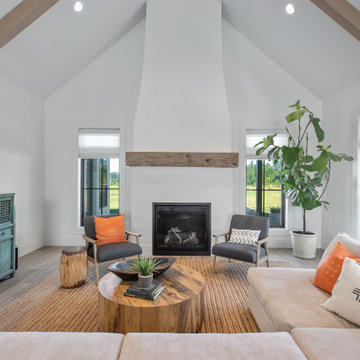
The full-height drywall fireplace incorporates a 150-year-old reclaimed hand-hewn beam for the mantle. The clean and simple gas fireplace design was inspired by a Swedish farmhouse and became the focal point of the modern farmhouse great room.
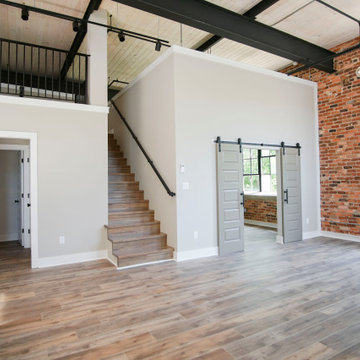
From this angle, you're able to see the upstairs portion of the studio, along with the stunning barn doors that lead into the master bedroom, which connects to a massive closet that runs along the entire back end of the first floor.

Great room with lots of custom trim and stained accents.
Photo of a large classic open plan living room in Other with white walls, vinyl flooring, a standard fireplace, a brick fireplace surround, a wall mounted tv, multi-coloured floors, exposed beams and tongue and groove walls.
Photo of a large classic open plan living room in Other with white walls, vinyl flooring, a standard fireplace, a brick fireplace surround, a wall mounted tv, multi-coloured floors, exposed beams and tongue and groove walls.
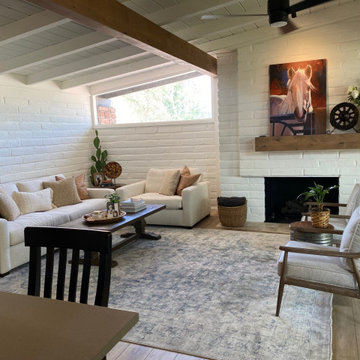
Inspiration for a medium sized country enclosed living room in Phoenix with white walls, vinyl flooring, a standard fireplace, a brick fireplace surround, no tv, beige floors and exposed beams.
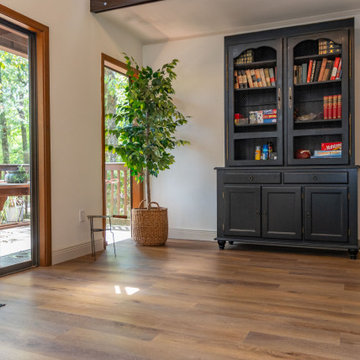
Tones of golden oak and walnut, with sparse knots to balance the more traditional palette. With the Modin Collection, we have raised the bar on luxury vinyl plank. The result is a new standard in resilient flooring. Modin offers true embossed in register texture, a low sheen level, a rigid SPC core, an industry-leading wear layer, and so much more.

Nested in the beautiful Cotswolds, this converted barn was in need of a redesign and modernisation to maintain its country style yet bring a contemporary twist. We specified a new mezzanine, complete with a glass and steel balustrade. We kept the decor traditional with a neutral scheme to complement the sand colour of the stones.
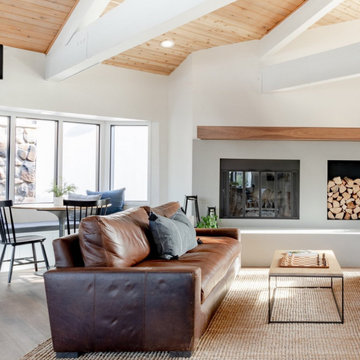
This is an example of a large rural enclosed living room in San Diego with vinyl flooring, a standard fireplace, a concrete fireplace surround, brown floors, exposed beams and white walls.
Living Room with Vinyl Flooring and Exposed Beams Ideas and Designs
1