Living Room with a Freestanding TV and White Floors Ideas and Designs
Refine by:
Budget
Sort by:Popular Today
1 - 20 of 876 photos
Item 1 of 3
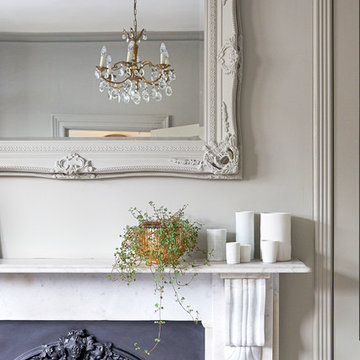
Anna Stathaki
Inspiration for a medium sized victorian formal enclosed living room in London with grey walls, light hardwood flooring, a stone fireplace surround, a freestanding tv, white floors and a standard fireplace.
Inspiration for a medium sized victorian formal enclosed living room in London with grey walls, light hardwood flooring, a stone fireplace surround, a freestanding tv, white floors and a standard fireplace.

Inspiration for a medium sized classic open plan living room in Miami with blue walls, ceramic flooring, no fireplace, a freestanding tv and white floors.
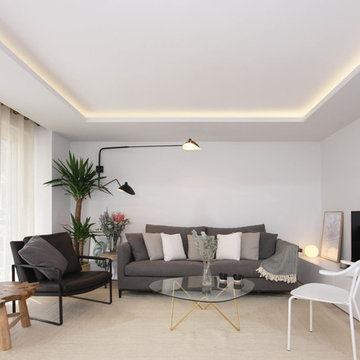
Photo of a large contemporary open plan living room in London with grey walls, light hardwood flooring, a freestanding tv and white floors.

Warm and light living room
Inspiration for a medium sized contemporary formal open plan living room in London with green walls, laminate floors, a standard fireplace, a wooden fireplace surround, a freestanding tv and white floors.
Inspiration for a medium sized contemporary formal open plan living room in London with green walls, laminate floors, a standard fireplace, a wooden fireplace surround, a freestanding tv and white floors.
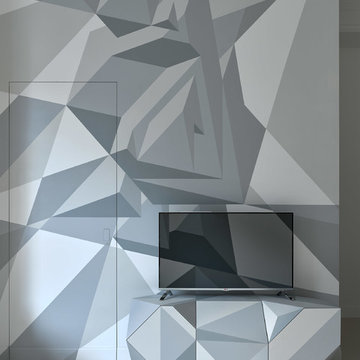
Двухкомнатная квартира площадью 84 кв м располагается на первом этаже ЖК Сколково Парк.
Проект квартиры разрабатывался с прицелом на продажу, основой концепции стало желание разработать яркий, но при этом ненавязчивый образ, при минимальном бюджете. За основу взяли скандинавский стиль, в сочетании с неожиданными декоративными элементами. С другой стороны, хотелось использовать большую часть мебели и предметов интерьера отечественных дизайнеров, а что не получалось подобрать - сделать по собственным эскизам. Единственный брендовый предмет мебели - обеденный стол от фабрики Busatto, до этого пылившийся в гараже у хозяев. Он задал тему дерева, которую мы поддержали фанерным шкафом (все секции открываются) и стенкой в гостиной с замаскированной дверью в спальню - произведено по нашим эскизам мастером из Петербурга.
Авторы - Илья и Света Хомяковы, студия Quatrobase
Строительство - Роман Виталюев
Фанера - Никита Максимов
Роспись - Алексей Kio
Фото - Сергей Ананьев
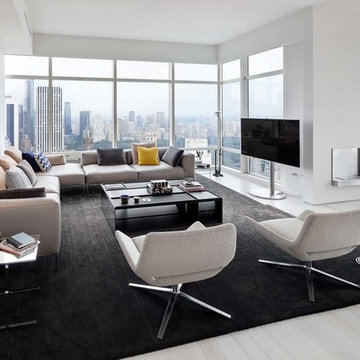
Inspiration for a contemporary open plan living room in New York with white walls, a freestanding tv and white floors.
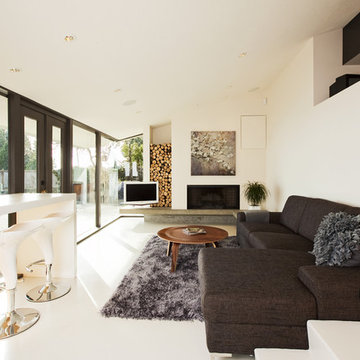
Rennovation of a mid century modern post and beam home in West Vancouver
Inspiration for a medium sized modern living room in Vancouver with white walls, a standard fireplace, a freestanding tv, concrete flooring and white floors.
Inspiration for a medium sized modern living room in Vancouver with white walls, a standard fireplace, a freestanding tv, concrete flooring and white floors.
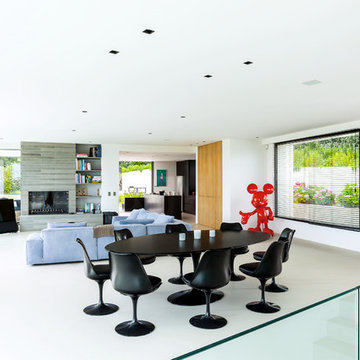
Gianluca Muscas
Photo of an expansive contemporary formal open plan living room in Other with white walls, a ribbon fireplace, a stone fireplace surround, a freestanding tv and white floors.
Photo of an expansive contemporary formal open plan living room in Other with white walls, a ribbon fireplace, a stone fireplace surround, a freestanding tv and white floors.
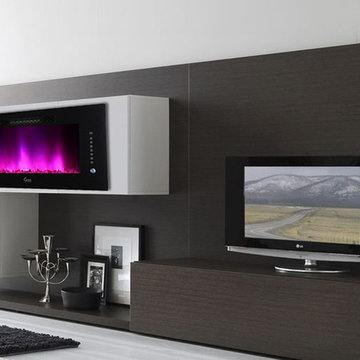
Inspiration for a medium sized eclectic formal open plan living room in San Francisco with white walls, light hardwood flooring, a ribbon fireplace, a wooden fireplace surround, a freestanding tv and white floors.
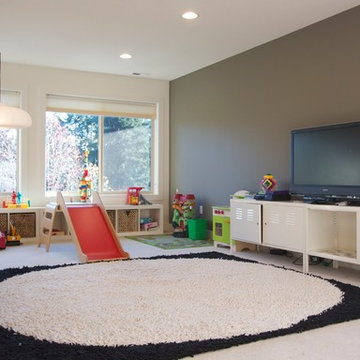
Design ideas for a large contemporary enclosed living room in Seattle with grey walls, carpet, a freestanding tv and white floors.
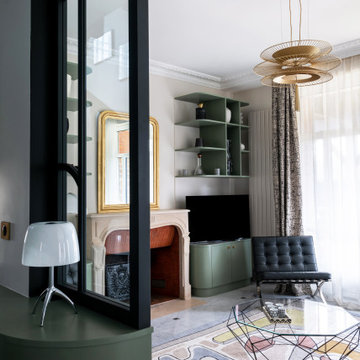
Design ideas for a large contemporary open plan living room in Paris with beige walls, marble flooring, a standard fireplace, a stone fireplace surround, a freestanding tv, white floors and wallpapered walls.
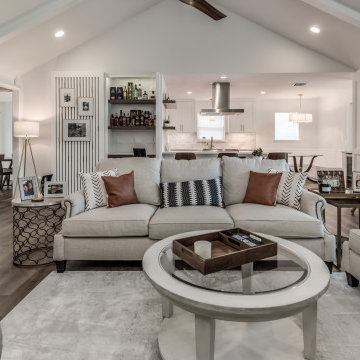
2019 Kitchen + Bath Design & Remodel Including California LVP Flooring + White Custom Shaker Cabinets + Brass Fixtures & Hardware + White Quartz Countertops + Custom Wood Stained Cabinets + Designer Tiles & Appliances. Call us for any of your Design + Plans + Build Needs. 832.459.6676
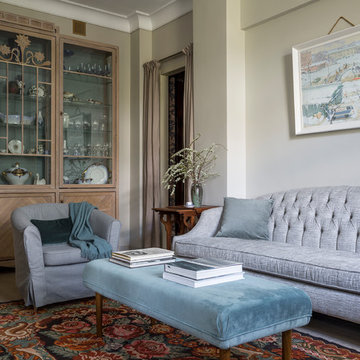
Гостиная
Photo of a medium sized classic open plan living room in Moscow with a freestanding tv and white floors.
Photo of a medium sized classic open plan living room in Moscow with a freestanding tv and white floors.
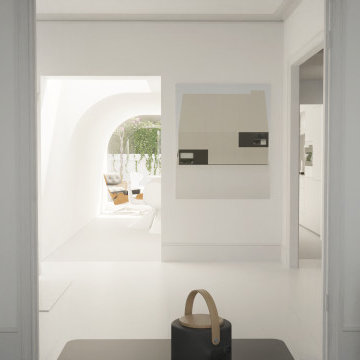
Inspiration for a medium sized contemporary grey and white open plan living room with a reading nook, white walls, painted wood flooring, a standard fireplace, a stone fireplace surround, a freestanding tv, white floors and a chimney breast.
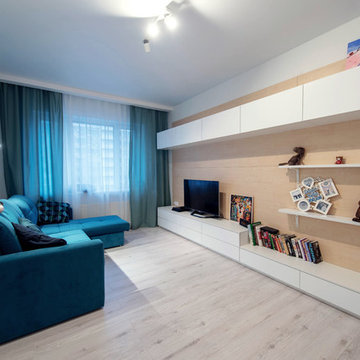
Photo of a small contemporary enclosed living room in Saint Petersburg with white walls, laminate floors, a freestanding tv and white floors.

Interior Design , Furnishing and Accessorizing for an existing condo in 10 Museum in Miami, FL.
Large modern mezzanine living room in Miami with white walls, porcelain flooring, a freestanding tv and white floors.
Large modern mezzanine living room in Miami with white walls, porcelain flooring, a freestanding tv and white floors.
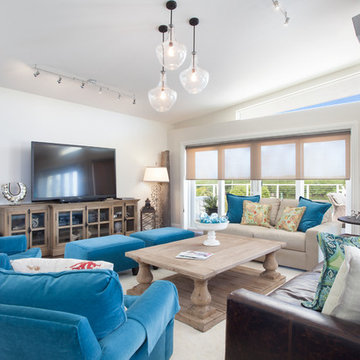
Deana Jorgenson
Photo of a medium sized nautical formal open plan living room in Miami with a freestanding tv, white walls, carpet, no fireplace and white floors.
Photo of a medium sized nautical formal open plan living room in Miami with a freestanding tv, white walls, carpet, no fireplace and white floors.
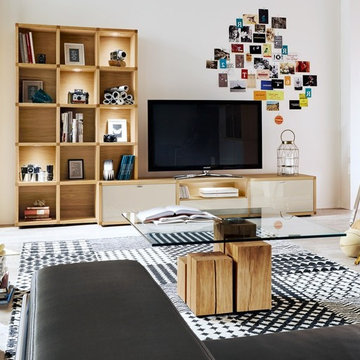
Features:
Wood Veneer Frame
2 Frame Finishes
9 Front finishes
The rear panels are in the chosen frame finish
The lacquer lamination surfaces in high gloss and matt are very scratch-resistant because of the UV-lacquer
The single pane safety, clear glass doors are glue-processed with high quality fittings
All doors and drawers have a soft close mechanism, drawers are full pull-outs
LED lighting optional, regulate your lighting atmosphere with a transmit dimmer and infrared repeater
Dimensions:
W 117.70" x D 20"/12.20" x H 74.80"
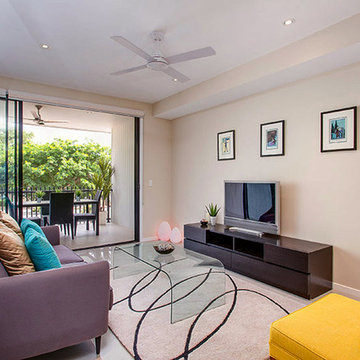
Small modern open plan living room in Brisbane with beige walls, porcelain flooring, no fireplace, a freestanding tv and white floors.

PICTURED
The living room area with the 2 x 2 mt (6,5 x 6,5 ft) infinity pool, completed by a thin veil of water, softly falling from the ceiling. Filtration, purification, water heating and whirlpool systems complete the pool.
On the back of the water blade, a technical volume, where a small guest bathroom has been created.
This part of the living room can be closed by sliding and folding walls (in the photo), in order to obtain a third bedroom.
/
NELLA FOTO
La zona del soggiorno con la vasca a sfioro di mt 2 x 2, completata da sottile velo d'acqua, in caduta morbida da soffitto. Impianti di filtrazione, purificazione, riscaldamento acqua ed idromassaggio completano la vasca.
Sul retro della lama d'acqua, un volume tecnico, in cui si è ricavato un piccolo bagno ospiti.
Questa parte del soggiorno è separabile dal resto a mezzo pareti scorrevoli ed ripiegabili (nella foto), al fine di ricavare una terza camera da letto.
/
THE PROJECT
Our client wanted a town home from where he could enjoy the beautiful Ara Pacis and Tevere view, “purified” from traffic noises and lights.
Interior design had to contrast the surrounding ancient landscape, in order to mark a pointbreak from surroundings.
We had to completely modify the general floorplan, making space for a large, open living (150 mq, 1.600 sqf). We added a large internal infinity-pool in the middle, completed by a high, thin waterfall from he ceiling: such a demanding work awarded us with a beautifully relaxing hall, where the whisper of water offers space to imagination...
The house has an open italian kitchen, 2 bedrooms and 3 bathrooms.
/
IL PROGETTO
Il nostro cliente desiderava una casa di città, da cui godere della splendida vista di Ara Pacis e Tevere, "purificata" dai rumori e dalle luci del traffico.
Il design degli interni doveva contrastare il paesaggio antico circostante, al fine di segnare un punto di rottura con l'esterno.
Abbiamo dovuto modificare completamente la planimetria generale, creando spazio per un ampio soggiorno aperto (150 mq, 1.600 mq). Abbiamo aggiunto una grande piscina a sfioro interna, nel mezzo del soggiorno, completata da un'alta e sottile cascata, con un velo d'acqua che scende dolcemente dal soffitto.
Un lavoro così impegnativo ci ha premiato con ambienti sorprendentemente rilassanti, dove il sussurro dell'acqua offre spazio all'immaginazione ...
Una cucina italiana contemporanea, separata dal soggiorno da una vetrata mobile curva, 2 camere da letto e 3 bagni completano il progetto.
Living Room with a Freestanding TV and White Floors Ideas and Designs
1