Living Room with White Floors and a Wood Ceiling Ideas and Designs
Refine by:
Budget
Sort by:Popular Today
1 - 20 of 83 photos
Item 1 of 3

Projet de Tiny House sur les toits de Paris, avec 17m² pour 4 !
This is an example of a small world-inspired mezzanine living room in Paris with a reading nook, concrete flooring, white floors, a wood ceiling and wood walls.
This is an example of a small world-inspired mezzanine living room in Paris with a reading nook, concrete flooring, white floors, a wood ceiling and wood walls.

Medium sized scandi open plan living room in Manchester with white walls, light hardwood flooring, a standard fireplace, a tiled fireplace surround, a concealed tv, white floors, a wood ceiling and wainscoting.
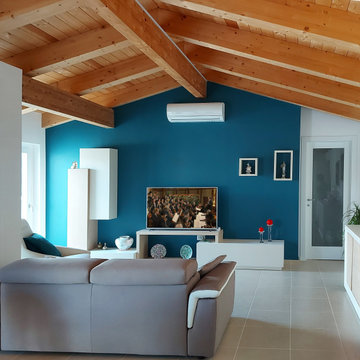
La mansarda è sempre stato un ambiente suggestivo: l’intreccio delle travi in legno e la forma avvolgente della copertura è un immediato richiamo alla natura e i suoi colori. Il progetto ha creato ambienti fluidi e puliti con la muratura ridotta all’essenziale per una casa versatile da vivere in tanti modi ed occasioni diverse.
L’ingresso si apre direttamente su un ambiente openspace con la zona pranzo, un angolo studio e la zona relax con divani e tv. Due balconi illuminano lo spazio. La parete di fondo è messa in evidenza da un deciso blu ottanio, un forte richiamo al colore del cielo, esaltato dal contrasto con il bianco e con le tonalità del legno.
L’arredamento è misurato: elementi bianchi per il tavolo da pranzo e per la madia in legno. Sulla parete blu, il mobile è composto da una base che si ancora al suolo e elementi che si liberano nella parte alta della parete caratterizzata dalla forma triangolare del tetto. Il controllo sulle forme ed il contrasto dei colori esalta la forza vitale dello spazio.
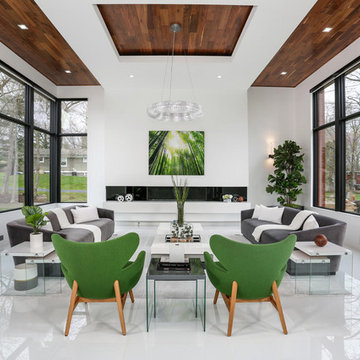
Inspiration for a contemporary formal living room in Detroit with white walls, a ribbon fireplace, white floors and a wood ceiling.
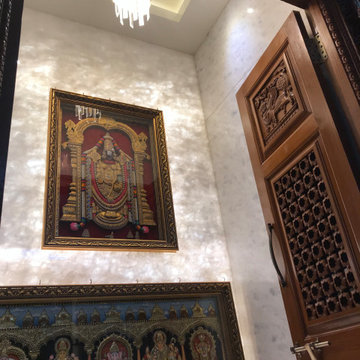
Traditional puja room with Brazilian white marble & teak wood combination.
Design ideas for a small modern enclosed living room in Bengaluru with white walls, marble flooring, white floors, a wood ceiling and panelled walls.
Design ideas for a small modern enclosed living room in Bengaluru with white walls, marble flooring, white floors, a wood ceiling and panelled walls.
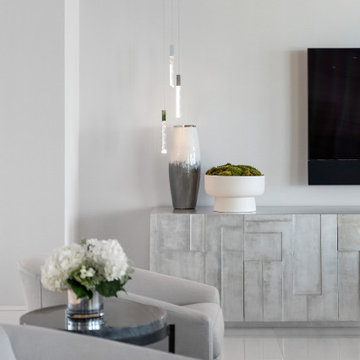
This is an example of a medium sized contemporary open plan living room in Miami with white walls, marble flooring, a wall mounted tv, white floors and a wood ceiling.
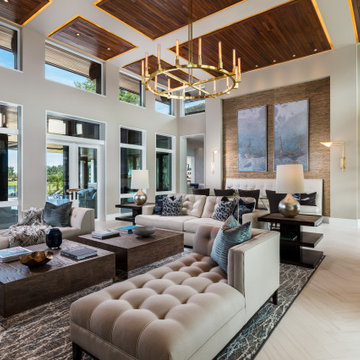
Photo of a contemporary enclosed living room in Tampa with beige walls, white floors and a wood ceiling.
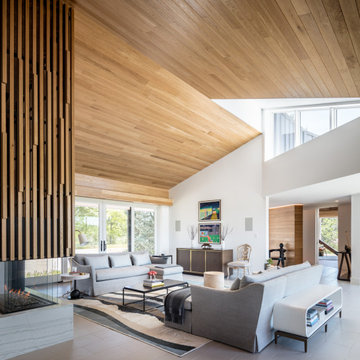
This is an example of a contemporary living room in Denver with white floors and a wood ceiling.

Wish you were here to see this beauty - pictures do it no justice!
Inspiration for an expansive classic living room feature wall in Miami with a home bar, beige walls, porcelain flooring, a ribbon fireplace, a stone fireplace surround, white floors, a wood ceiling and wallpapered walls.
Inspiration for an expansive classic living room feature wall in Miami with a home bar, beige walls, porcelain flooring, a ribbon fireplace, a stone fireplace surround, white floors, a wood ceiling and wallpapered walls.
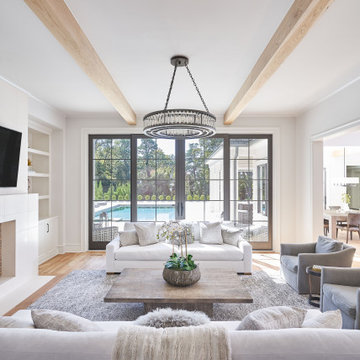
This is an example of a living room in Charlotte with white walls, medium hardwood flooring, a standard fireplace, a tiled fireplace surround, a wall mounted tv, white floors and a wood ceiling.
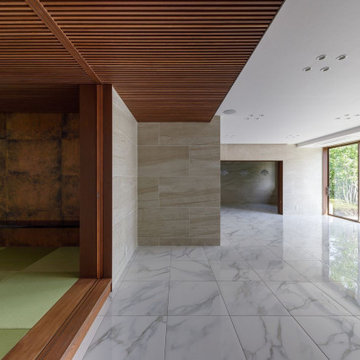
単調になりがちの大空間に変化を付けるため様々な素材に強弱を付けたり仕掛けを施すことにより豊穣なる空間が生まれることを意図しました。天井の微妙な段差、素材の切り替え、適度な位置のアイストップ、移動する間仕切り建具、意匠を凝らしたデザイン建具、伝統と先進の相克的構図等々、ハイブリッドのもたらす間にマニエリスティックな手法を駆使しています。
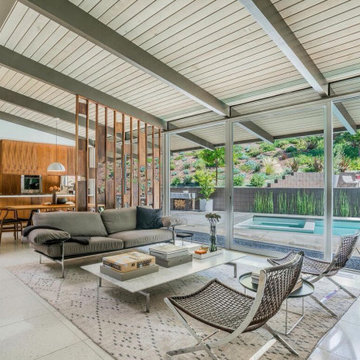
Family room looking into kitchen.
Photo of a medium sized midcentury formal open plan living room in Los Angeles with no fireplace, white floors, exposed beams and a wood ceiling.
Photo of a medium sized midcentury formal open plan living room in Los Angeles with no fireplace, white floors, exposed beams and a wood ceiling.
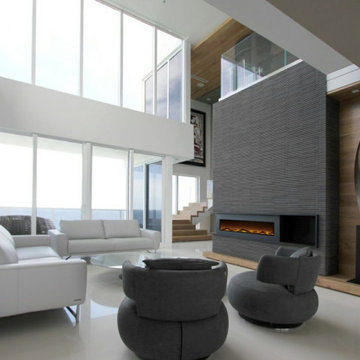
As one of the most exclusive PH is Sunny Isles, this unit is been tailored to satisfied all needs of modern living.
This is an example of a large modern formal open plan living room in Miami with white walls, porcelain flooring, a corner fireplace, a stone fireplace surround, no tv, white floors, a wood ceiling and wallpapered walls.
This is an example of a large modern formal open plan living room in Miami with white walls, porcelain flooring, a corner fireplace, a stone fireplace surround, no tv, white floors, a wood ceiling and wallpapered walls.
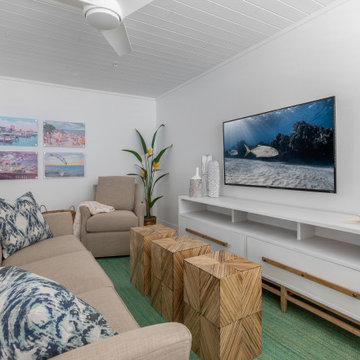
Modern and earthy foot stools bring clean lines to the living room.
Small nautical open plan living room in Tampa with white walls, ceramic flooring, a wall mounted tv, white floors and a wood ceiling.
Small nautical open plan living room in Tampa with white walls, ceramic flooring, a wall mounted tv, white floors and a wood ceiling.
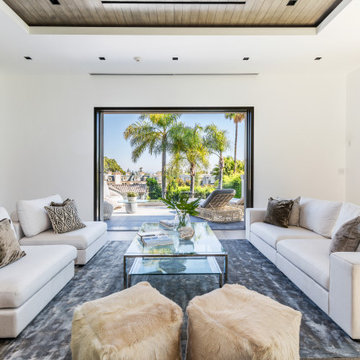
This is an example of a contemporary living room in Los Angeles with white walls, white floors, a drop ceiling and a wood ceiling.
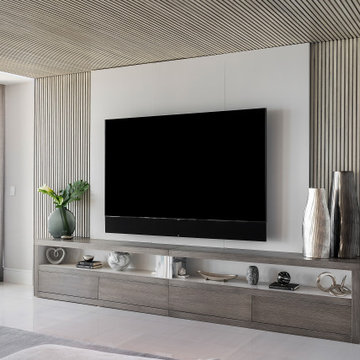
This is an example of a medium sized contemporary open plan living room in Miami with white walls, marble flooring, a wall mounted tv, white floors, a wood ceiling and wood walls.
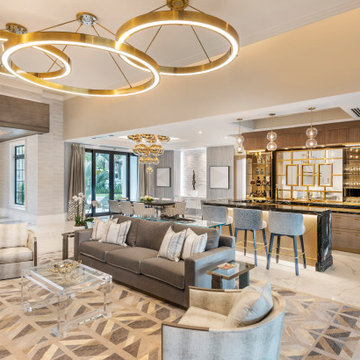
Wish you were here to see this beauty - pictures do it no justice!
Expansive traditional living room feature wall in Miami with a home bar, beige walls, porcelain flooring, a ribbon fireplace, a stone fireplace surround, white floors, a wood ceiling and wallpapered walls.
Expansive traditional living room feature wall in Miami with a home bar, beige walls, porcelain flooring, a ribbon fireplace, a stone fireplace surround, white floors, a wood ceiling and wallpapered walls.
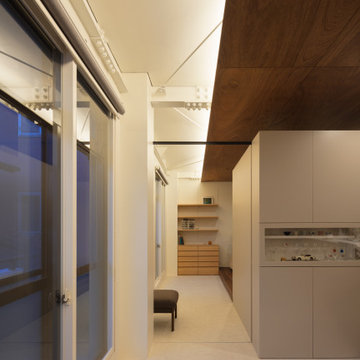
This is an example of a small modern living room in Fukuoka with white walls, porcelain flooring, white floors and a wood ceiling.
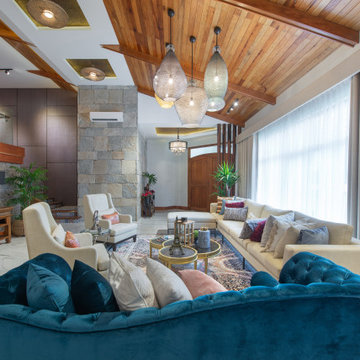
Inspiration for a contemporary open plan living room in Other with white walls, white floors, exposed beams, a vaulted ceiling and a wood ceiling.
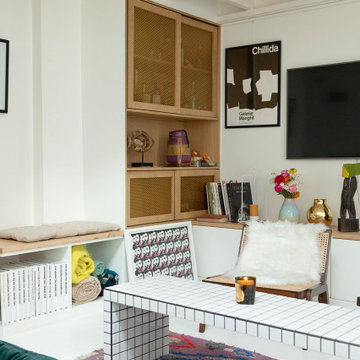
Ce duplex de 100m² en région parisienne a fait l’objet d’une rénovation partielle par nos équipes ! L’objectif était de rendre l’appartement à la fois lumineux et convivial avec quelques touches de couleur pour donner du dynamisme.
Nous avons commencé par poncer le parquet avant de le repeindre, ainsi que les murs, en blanc franc pour réfléchir la lumière. Le vieil escalier a été remplacé par ce nouveau modèle en acier noir sur mesure qui contraste et apporte du caractère à la pièce.
Nous avons entièrement refait la cuisine qui se pare maintenant de belles façades en bois clair qui rappellent la salle à manger. Un sol en béton ciré, ainsi que la crédence et le plan de travail ont été posés par nos équipes, qui donnent un côté loft, que l’on retrouve avec la grande hauteur sous-plafond et la mezzanine. Enfin dans le salon, de petits rangements sur mesure ont été créé, et la décoration colorée donne du peps à l’ensemble.
Living Room with White Floors and a Wood Ceiling Ideas and Designs
1