Living Room with Wood Walls and All Types of Wall Treatment Ideas and Designs
Refine by:
Budget
Sort by:Popular Today
81 - 100 of 2,952 photos
Item 1 of 3

This modern take on a French Country home incorporates sleek custom-designed built-in shelving. The shape and size of each shelf were intentionally designed and perfectly houses a unique raw wood sculpture. A chic color palette of warm neutrals, greys, blacks, and hints of metallics seep throughout this space and the neighboring rooms, creating a design that is striking and cohesive.

Design ideas for an industrial living room in Other with light hardwood flooring, a freestanding tv, a wood ceiling and wood walls.

Medium sized traditional open plan living room in Orange County with white walls, a standard fireplace, a stacked stone fireplace surround, brown floors, a vaulted ceiling, medium hardwood flooring and wood walls.

Vista dei divani
Inspiration for a small contemporary open plan living room in Other with medium hardwood flooring, a built-in media unit, a drop ceiling and wood walls.
Inspiration for a small contemporary open plan living room in Other with medium hardwood flooring, a built-in media unit, a drop ceiling and wood walls.

VPC’s featured Custom Home Project of the Month for March is the spectacular Mountain Modern Lodge. With six bedrooms, six full baths, and two half baths, this custom built 11,200 square foot timber frame residence exemplifies breathtaking mountain luxury.
The home borrows inspiration from its surroundings with smooth, thoughtful exteriors that harmonize with nature and create the ultimate getaway. A deck constructed with Brazilian hardwood runs the entire length of the house. Other exterior design elements include both copper and Douglas Fir beams, stone, standing seam metal roofing, and custom wire hand railing.
Upon entry, visitors are introduced to an impressively sized great room ornamented with tall, shiplap ceilings and a patina copper cantilever fireplace. The open floor plan includes Kolbe windows that welcome the sweeping vistas of the Blue Ridge Mountains. The great room also includes access to the vast kitchen and dining area that features cabinets adorned with valances as well as double-swinging pantry doors. The kitchen countertops exhibit beautifully crafted granite with double waterfall edges and continuous grains.
VPC’s Modern Mountain Lodge is the very essence of sophistication and relaxation. Each step of this contemporary design was created in collaboration with the homeowners. VPC Builders could not be more pleased with the results of this custom-built residence.
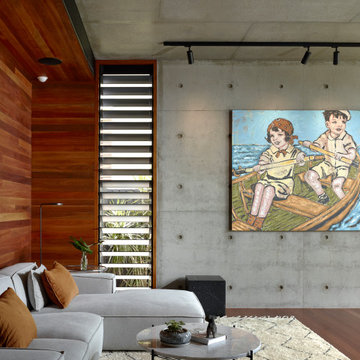
Contemporary open plan living room in Brisbane with grey walls, dark hardwood flooring, brown floors and wood walls.
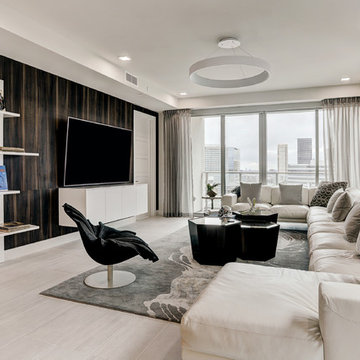
This stunning four-bedroom corner condo features a chic black and white palette throughout. The spacious living room has ample seating, seamlessly flowing into a laid-back dining area and kitchen, creating an inviting space for relaxation and entertainment.
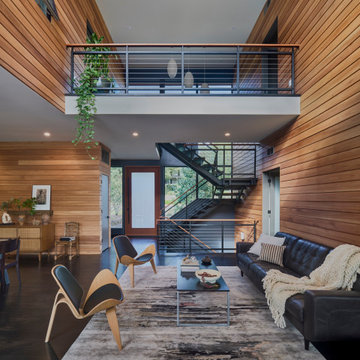
Exterior shiplap siding walls extend from the exterior into the interior to bring the outside in and extend views to nature.
Design ideas for a contemporary living room in Other with medium hardwood flooring, brown floors and wood walls.
Design ideas for a contemporary living room in Other with medium hardwood flooring, brown floors and wood walls.
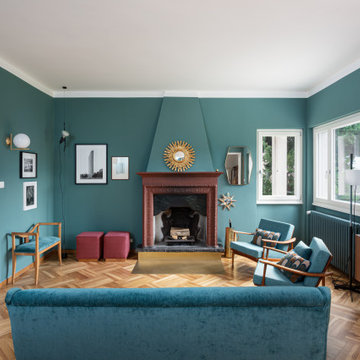
Living: pavimento originale in quadrotti di rovere massello; arredo vintage unito ad arredi disegnati su misura (panca e mobile bar) Tavolo in vetro con gambe anni 50; sedie da regista; divano anni 50 con nuovo tessuto blu/verde in armonia con il colore blu/verde delle pareti. Poltroncine anni 50 danesi; camino originale. Lampada tavolo originale Albini.

Design ideas for a medium sized rustic mezzanine living room in Denver with medium hardwood flooring, brown floors, a vaulted ceiling and wood walls.
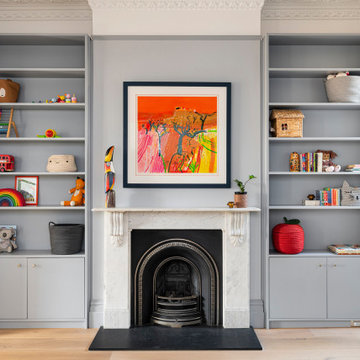
Inspiration for a medium sized victorian grey and white living room in London with grey walls, light hardwood flooring, a standard fireplace, a metal fireplace surround, brown floors and wood walls.
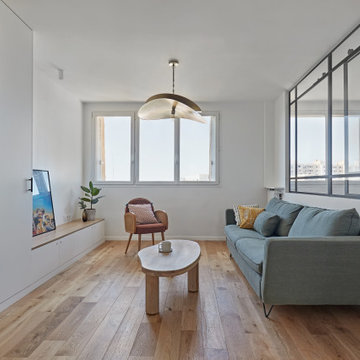
Rénovation complète d'un appartement de 65m² dans le 20ème arrondissement de Paris.
Inspiration for a medium sized modern open plan living room in Paris with a reading nook, light hardwood flooring, beige floors and wood walls.
Inspiration for a medium sized modern open plan living room in Paris with a reading nook, light hardwood flooring, beige floors and wood walls.
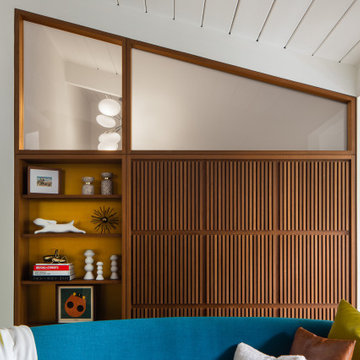
Walnut cabinetry separates the living room from adjacent walk in closet. A mix of clear and translucent glass, brass cladding behind shelves, and slatted panels join to create a rich composition of material and texture.

Inspiration for a medium sized retro open plan living room in Atlanta with brown walls, concrete flooring, a wall mounted tv, grey floors, a wood ceiling and wood walls.

Inspiration for a medium sized contemporary open plan living room in Toronto with white walls, medium hardwood flooring, a ribbon fireplace, a stone fireplace surround and wood walls.

Custom created media wall to house Flamerite integrated fire and TV with Porcelanosa wood effect tiles.
Design ideas for a large contemporary open plan living room in Glasgow with brown walls, vinyl flooring, a wooden fireplace surround, a built-in media unit, brown floors and wood walls.
Design ideas for a large contemporary open plan living room in Glasgow with brown walls, vinyl flooring, a wooden fireplace surround, a built-in media unit, brown floors and wood walls.
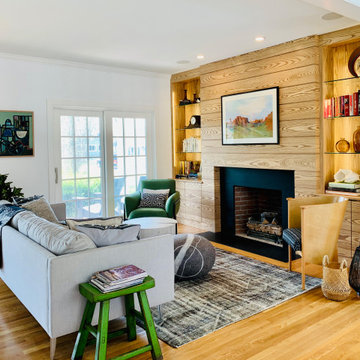
Inspiration for a contemporary open plan living room in Providence with white walls, medium hardwood flooring, a standard fireplace, brown floors and wood walls.

We got to design this open space in a new construction building from scratch. We designed a space that worked with our client's busy family and social life. We created a space that they can comfortably entertain clients, friends, and grandkids.
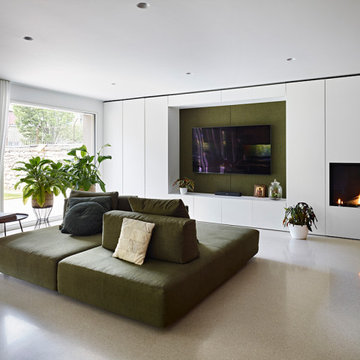
Inspiration for a contemporary open plan living room in Other with a standard fireplace, a plastered fireplace surround, a wall mounted tv, grey floors and wood walls.

Country open plan living room in San Francisco with exposed beams, a vaulted ceiling, a wood ceiling and wood walls.
Living Room with Wood Walls and All Types of Wall Treatment Ideas and Designs
5