Living Room with Yellow Floors and All Types of Ceiling Ideas and Designs
Refine by:
Budget
Sort by:Popular Today
1 - 20 of 136 photos
Item 1 of 3

A new 800 square foot cabin on existing cabin footprint on cliff above Deception Pass Washington
Inspiration for a small beach style open plan living room in Seattle with a reading nook, white walls, light hardwood flooring, a standard fireplace, a tiled fireplace surround, no tv, yellow floors and exposed beams.
Inspiration for a small beach style open plan living room in Seattle with a reading nook, white walls, light hardwood flooring, a standard fireplace, a tiled fireplace surround, no tv, yellow floors and exposed beams.
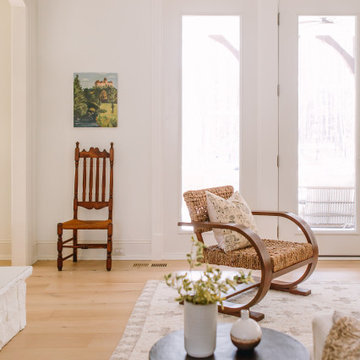
modern rustic
california rustic
rustic Scandinavian
This is an example of a medium sized mediterranean open plan living room in Raleigh with light hardwood flooring, a standard fireplace, a stone fireplace surround, a wall mounted tv, yellow floors and exposed beams.
This is an example of a medium sized mediterranean open plan living room in Raleigh with light hardwood flooring, a standard fireplace, a stone fireplace surround, a wall mounted tv, yellow floors and exposed beams.

This custom cottage designed and built by Aaron Bollman is nestled in the Saugerties, NY. Situated in virgin forest at the foot of the Catskill mountains overlooking a babling brook, this hand crafted home both charms and relaxes the senses.

This was a through lounge and has been returned back to two rooms - a lounge and study. The clients have a gorgeously eclectic collection of furniture and art and the project has been to give context to all these items in a warm, inviting, family setting.
No dressing required, just come in home and enjoy!
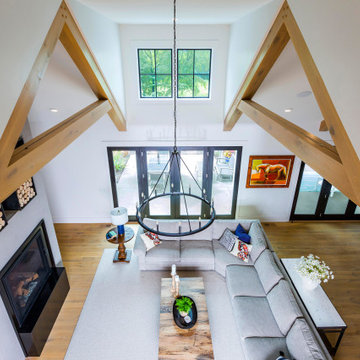
Design ideas for a farmhouse open plan living room in Cincinnati with light hardwood flooring, a standard fireplace, yellow floors, a vaulted ceiling, white walls, a metal fireplace surround and a wall mounted tv.

Modern style livingroom
Photo of a large modern formal open plan living room in Other with grey walls, laminate floors, a corner fireplace, a stone fireplace surround, a built-in media unit, yellow floors, a wood ceiling and wallpapered walls.
Photo of a large modern formal open plan living room in Other with grey walls, laminate floors, a corner fireplace, a stone fireplace surround, a built-in media unit, yellow floors, a wood ceiling and wallpapered walls.

This is an example of a medium sized modern open plan living room in Seattle with white walls, medium hardwood flooring, a corner fireplace, a stone fireplace surround, a freestanding tv, yellow floors, a vaulted ceiling and panelled walls.

Inspiration for a medium sized scandinavian formal enclosed living room in Dublin with white walls, medium hardwood flooring, a standard fireplace, a stone fireplace surround, a freestanding tv, yellow floors and a drop ceiling.

This home in Napa off Silverado was rebuilt after burning down in the 2017 fires. Architect David Rulon, a former associate of Howard Backen, are known for this Napa Valley industrial modern farmhouse style. The great room has trussed ceiling and clerestory windows that flood the space with indirect natural light. Nano style doors opening to a covered screened in porch leading out to the pool. Metal fireplace surround and book cases as well as Bar shelving done by Wyatt Studio, moroccan CLE tile backsplash, quartzite countertops,

#thevrindavanproject
ranjeet.mukherjee@gmail.com thevrindavanproject@gmail.com
https://www.facebook.com/The.Vrindavan.Project

modern rustic
california rustic
rustic Scandinavian
Photo of a medium sized mediterranean open plan living room in Raleigh with light hardwood flooring, a standard fireplace, a stone fireplace surround, a wall mounted tv, yellow floors and exposed beams.
Photo of a medium sized mediterranean open plan living room in Raleigh with light hardwood flooring, a standard fireplace, a stone fireplace surround, a wall mounted tv, yellow floors and exposed beams.
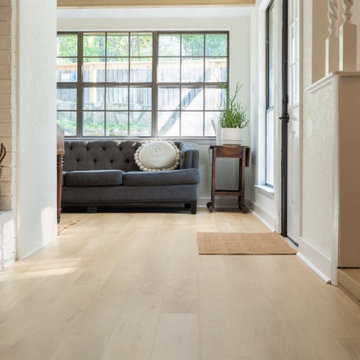
A classic select grade natural oak. Timeless and versatile. With the Modin Collection, we have raised the bar on luxury vinyl plank. The result: a new standard in resilient flooring. Our Base line features smaller planks and less prominent bevels, at an even lower price point. Both offer true embossed-in-register texture, a low sheen level, a commercial-grade wear-layer, a pre-attached underlayment, a rigid SPC core, and are 100% waterproof.
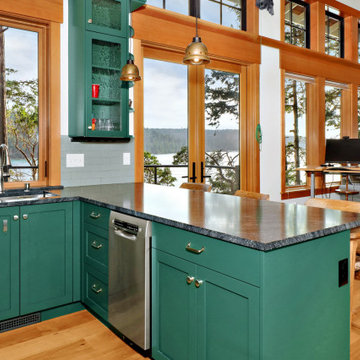
A new 800 square foot cabin on existing cabin footprint on cliff above Deception Pass Washington
Small beach style open plan living room in Seattle with a reading nook, white walls, light hardwood flooring, a standard fireplace, no tv, yellow floors and exposed beams.
Small beach style open plan living room in Seattle with a reading nook, white walls, light hardwood flooring, a standard fireplace, no tv, yellow floors and exposed beams.
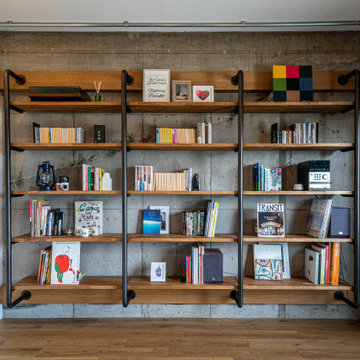
Medium sized urban open plan living room in Tokyo with a reading nook, grey walls, medium hardwood flooring, no fireplace, yellow floors, a timber clad ceiling and tongue and groove walls.
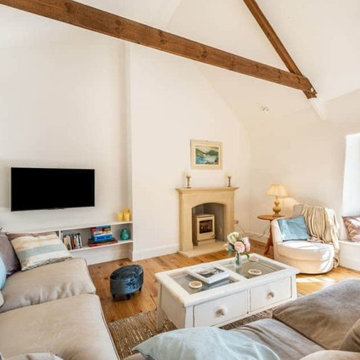
Exposed beams and fireplace in refurbished and extended fishermans cottage.
Design ideas for a small nautical formal and grey and white enclosed living room feature wall in Devon with white walls, light hardwood flooring, a standard fireplace, a stone fireplace surround, a wall mounted tv, yellow floors, exposed beams and wood walls.
Design ideas for a small nautical formal and grey and white enclosed living room feature wall in Devon with white walls, light hardwood flooring, a standard fireplace, a stone fireplace surround, a wall mounted tv, yellow floors, exposed beams and wood walls.
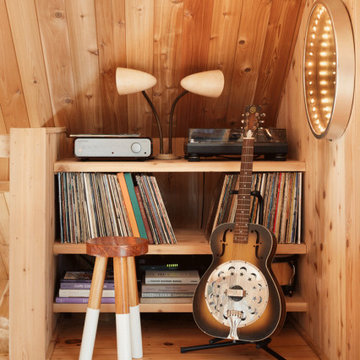
This is an example of a small retro mezzanine living room in New York with light hardwood flooring, yellow floors, a wood ceiling and wood walls.
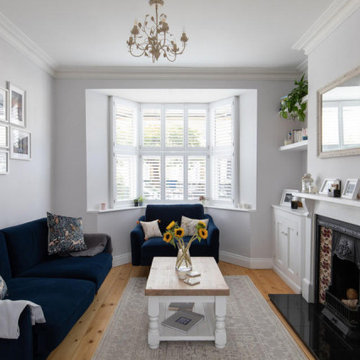
Captivating Contemporary Living Room:
Experience the allure of a contemporary living room that seamlessly fuses modern aesthetics with comfort. A chic blue sofa set becomes the focal point, offering both style and relaxation. Paired with a wooden coffee table, the space exudes an inviting blend of textures.
White wooden shutters introduce a touch of elegance, allowing natural light to dance across the room. Picture shelves display cherished memories, adding a personal touch to the ambience.
The black granite fireplace stone slab commands attention, anchoring the space with its bold presence. A meticulously tiled surround complements the room's palette, marrying sophistication with the cosy feel of a hearth.
In this living room, modern design elements harmonize with comfort, creating an environment where relaxation and contemporary style harmoniously coexist.
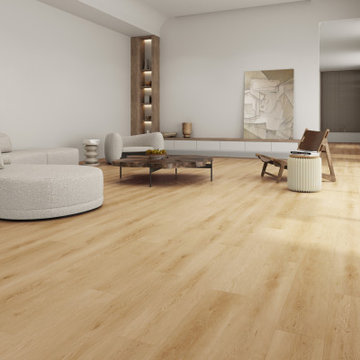
GAIA WHITE SERIES | SOLID POLYMER CORE (SPC)
Gaia White Series SPC represents wood’s natural beauty. With a wood grain embossing directly over the 20 mil with ceramic wear layer, Gaia Flooring White Series is industry leading for durability. The SPC stone based core with luxury sound and heat insulation underlayment, surpasses luxury standards for multilevel estates. Waterproof and guaranteed in all rooms in your home and all regular commercial.
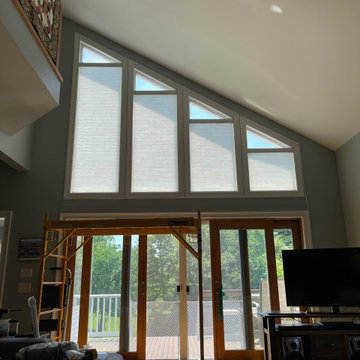
Angled windows are always a beautiful design choice, but a challenge to shade. We crafted a design to incorporate automated EcoSmart Cellular Shades on the upper 4 windows, with a coordinated Ovation Cellular Slider on the sliding glass doors below.

This home in Napa off Silverado was rebuilt after burning down in the 2017 fires. Architect David Rulon, a former associate of Howard Backen, known for this Napa Valley industrial modern farmhouse style. Composed in mostly a neutral palette, the bones of this house are bathed in diffused natural light pouring in through the clerestory windows. Beautiful textures and the layering of pattern with a mix of materials add drama to a neutral backdrop. The homeowners are pleased with their open floor plan and fluid seating areas, which allow them to entertain large gatherings. The result is an engaging space, a personal sanctuary and a true reflection of it's owners' unique aesthetic.
Inspirational features are metal fireplace surround and book cases as well as Beverage Bar shelving done by Wyatt Studio, painted inset style cabinets by Gamma, moroccan CLE tile backsplash and quartzite countertops.
Living Room with Yellow Floors and All Types of Ceiling Ideas and Designs
1