Living Room with Yellow Walls and Brown Floors Ideas and Designs
Refine by:
Budget
Sort by:Popular Today
201 - 220 of 1,856 photos
Item 1 of 3
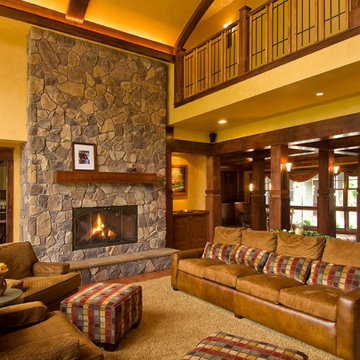
Large traditional open plan living room in New York with yellow walls, medium hardwood flooring, a standard fireplace, a stone fireplace surround, a built-in media unit and brown floors.
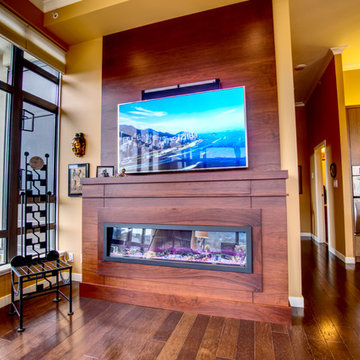
Mark Rohmann 604-805-0200 Photography
Inspiration for a medium sized bohemian open plan living room in Vancouver with yellow walls, a standard fireplace, a wooden fireplace surround, a built-in media unit and brown floors.
Inspiration for a medium sized bohemian open plan living room in Vancouver with yellow walls, a standard fireplace, a wooden fireplace surround, a built-in media unit and brown floors.
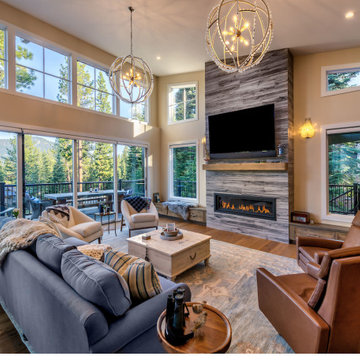
Inspiration for a medium sized open plan living room with yellow walls, porcelain flooring, a tiled fireplace surround, a wall mounted tv and brown floors.
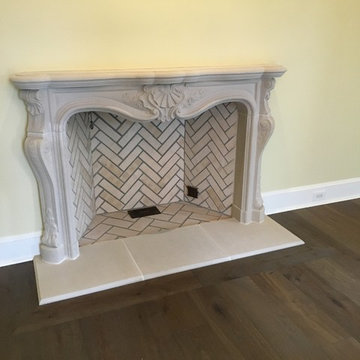
old world stoneworks cast fp mantel
herringbone brick fp
Large bohemian living room in Boston with yellow walls, medium hardwood flooring, a standard fireplace, a concrete fireplace surround and brown floors.
Large bohemian living room in Boston with yellow walls, medium hardwood flooring, a standard fireplace, a concrete fireplace surround and brown floors.
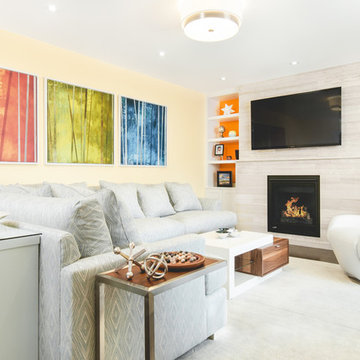
Colorful family room Photo: Adrian Boxall
Design ideas for a medium sized contemporary open plan living room in Toronto with yellow walls, dark hardwood flooring, a standard fireplace, a wall mounted tv and brown floors.
Design ideas for a medium sized contemporary open plan living room in Toronto with yellow walls, dark hardwood flooring, a standard fireplace, a wall mounted tv and brown floors.
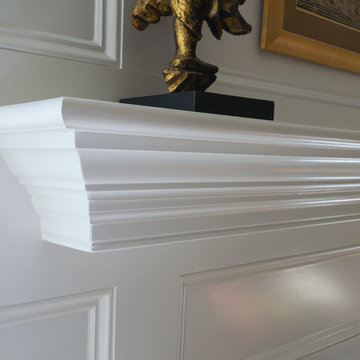
The entrance to this inviting living room is marked by two custom-made columns. The room’s focal point is the gas fireplace, which is surrounded by white Carrara marble and is topped with a white wood, crown moulding mantel. To draw the eye, the wall behind the fireplace is covered in custom, raised panel wainscoting. Other architectural millwork in the room includes wainscoting, crown moulding and door trim. The red oak hardwood flooring continues from the foyer, adding to the home's expansive and airy feel.
This light and airy home in Chadds Ford, PA, was a custom home renovation for long-time clients that included the installation of red oak hardwood floors, the master bedroom, master bathroom, two powder rooms, living room, dining room, study, foyer and staircase. remodel included the removal of an existing deck, replacing it with a beautiful flagstone patio. Each of these spaces feature custom, architectural millwork and custom built-in cabinetry or shelving. A special showcase piece is the continuous, millwork throughout the 3-story staircase. To see other work we've done in this beautiful home, please search in our Projects for Chadds Ford, PA Home Remodel and Chadds Ford, PA Exterior Renovation.
Rudloff Custom Builders has won Best of Houzz for Customer Service in 2014, 2015 2016, 2017 and 2019. We also were voted Best of Design in 2016, 2017, 2018, 2019 which only 2% of professionals receive. Rudloff Custom Builders has been featured on Houzz in their Kitchen of the Week, What to Know About Using Reclaimed Wood in the Kitchen as well as included in their Bathroom WorkBook article. We are a full service, certified remodeling company that covers all of the Philadelphia suburban area. This business, like most others, developed from a friendship of young entrepreneurs who wanted to make a difference in their clients’ lives, one household at a time. This relationship between partners is much more than a friendship. Edward and Stephen Rudloff are brothers who have renovated and built custom homes together paying close attention to detail. They are carpenters by trade and understand concept and execution. Rudloff Custom Builders will provide services for you with the highest level of professionalism, quality, detail, punctuality and craftsmanship, every step of the way along our journey together.
Specializing in residential construction allows us to connect with our clients early in the design phase to ensure that every detail is captured as you imagined. One stop shopping is essentially what you will receive with Rudloff Custom Builders from design of your project to the construction of your dreams, executed by on-site project managers and skilled craftsmen. Our concept: envision our client’s ideas and make them a reality. Our mission: CREATING LIFETIME RELATIONSHIPS BUILT ON TRUST AND INTEGRITY.
Photo Credit: Linda McManus Images
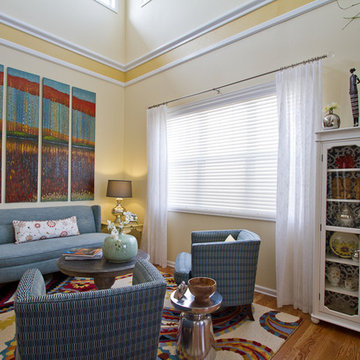
Trim details with accent paint between. Bright colored textured paisley area rug introduces many colors into the room. Wallpaper adds color and pattern to the back of the white bookcase. Coffee table is the Piero Coffee Table by Arhaus. Room divider screen is used as artwork on the wall behind the settee. Sheer drapery panels add a soft airy feel. Chrome lanterns & a piece of red coral are a few of the accessories that add a touch of nautical to the room.
wall color: Benjamin Moore 218 Beach Haven
accent color: Benjamin Moore 218 Beach Haven
Photo by Chris Laplante
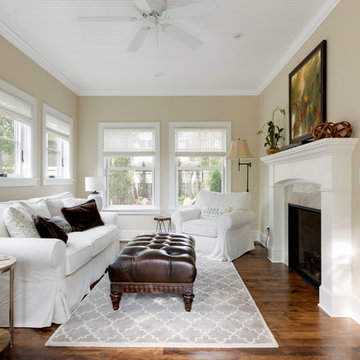
Spacecrafting Photography, Inc.
Inspiration for a classic enclosed living room in Minneapolis with yellow walls, medium hardwood flooring, a standard fireplace, a stone fireplace surround and brown floors.
Inspiration for a classic enclosed living room in Minneapolis with yellow walls, medium hardwood flooring, a standard fireplace, a stone fireplace surround and brown floors.
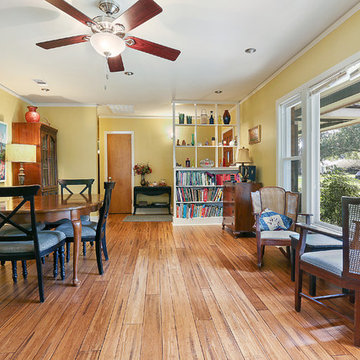
fotosold
Design ideas for a medium sized midcentury enclosed living room in New Orleans with yellow walls, vinyl flooring, a standard fireplace, a brick fireplace surround and brown floors.
Design ideas for a medium sized midcentury enclosed living room in New Orleans with yellow walls, vinyl flooring, a standard fireplace, a brick fireplace surround and brown floors.
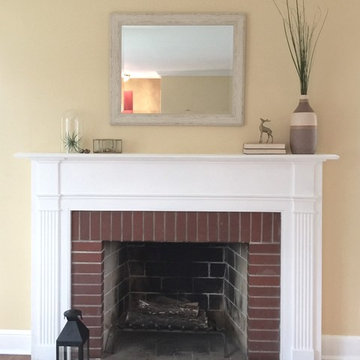
Large classic formal open plan living room in Chicago with yellow walls, medium hardwood flooring, a standard fireplace, a brick fireplace surround, no tv and brown floors.

Chuck Wainwright Photography
Photo of a large rustic formal mezzanine living room in New York with yellow walls, medium hardwood flooring, a corner fireplace, a stone fireplace surround, no tv and brown floors.
Photo of a large rustic formal mezzanine living room in New York with yellow walls, medium hardwood flooring, a corner fireplace, a stone fireplace surround, no tv and brown floors.
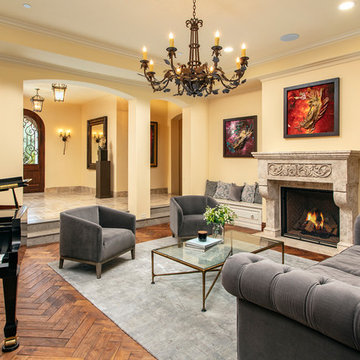
Inspiration for a mediterranean open plan living room in Orange County with yellow walls, dark hardwood flooring, a standard fireplace and brown floors.
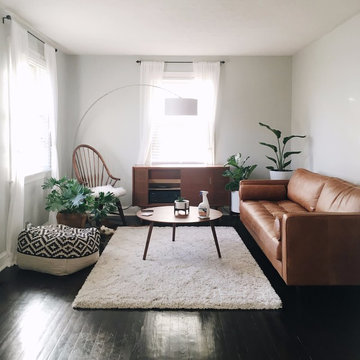
Photo of a large scandinavian formal enclosed living room in Los Angeles with yellow walls, dark hardwood flooring, a standard fireplace, a stone fireplace surround, no tv and brown floors.
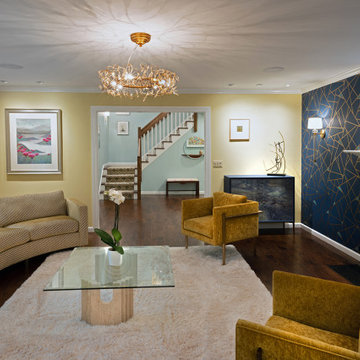
Medium sized contemporary formal enclosed living room in Bridgeport with yellow walls, dark hardwood flooring, a standard fireplace, a brick fireplace surround, no tv, brown floors and wallpapered walls.

Design ideas for an expansive rustic open plan living room in Other with a two-sided fireplace, a stone fireplace surround, a concealed tv, exposed beams, a vaulted ceiling, a wood ceiling, yellow walls, medium hardwood flooring and brown floors.
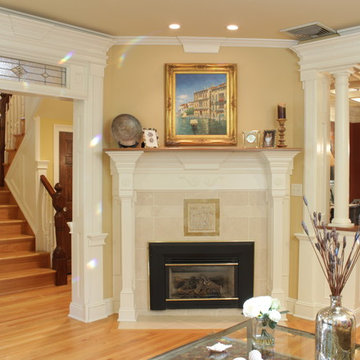
Photo Credit: N. Leonard
This is an example of a large classic formal enclosed living room in New York with yellow walls, medium hardwood flooring, a corner fireplace, a stone fireplace surround, no tv and brown floors.
This is an example of a large classic formal enclosed living room in New York with yellow walls, medium hardwood flooring, a corner fireplace, a stone fireplace surround, no tv and brown floors.
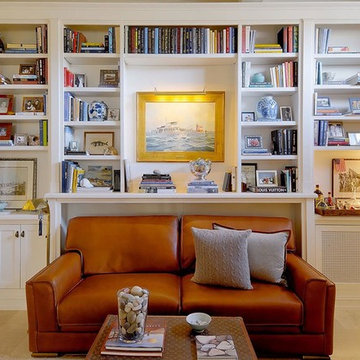
Photo of a medium sized traditional formal enclosed living room in Chicago with yellow walls, dark hardwood flooring, a standard fireplace, a tiled fireplace surround, no tv and brown floors.
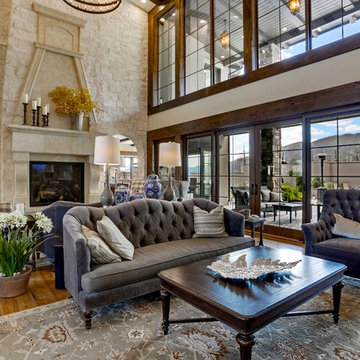
Control of the interior lighting allows one to set the ambience for listening to musical performances. Each instrument is connected to the Audio Distribution system so everyone may enjoy the performance; no mater where they are in the house. Audio controls allow precise volume adjustments of incoming and outgoing signals. Automatic shades protect the furnishings from sun damage and works with the Smart Thermostat to keep the environment at the right temperature all-year round. Freezing temperature sensors ensure the fireplace automatically ignites just in case the HVAC lost power or broke down. Contact sensors on the windows and door work with the home weather station to determine if windows/doors need to be closed when raining; not to mention the primary use with the security system to detect unwanted intruders.
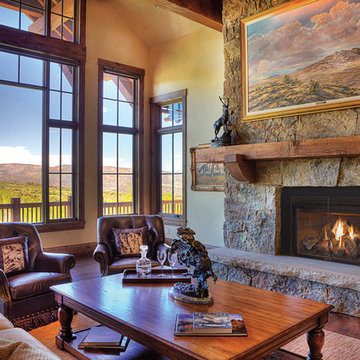
This is an example of a large rustic formal enclosed living room in Denver with yellow walls, dark hardwood flooring, a standard fireplace, a stone fireplace surround, no tv and brown floors.
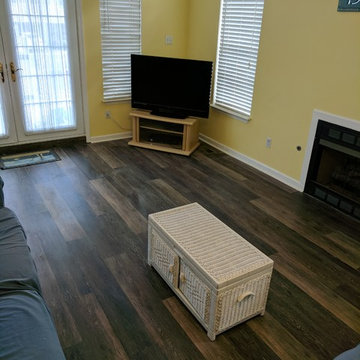
Medium sized traditional enclosed living room in Philadelphia with yellow walls, dark hardwood flooring, a standard fireplace, a plastered fireplace surround, a freestanding tv and brown floors.
Living Room with Yellow Walls and Brown Floors Ideas and Designs
11