Living Room with Yellow Walls and Brown Floors Ideas and Designs
Refine by:
Budget
Sort by:Popular Today
61 - 80 of 1,856 photos
Item 1 of 3
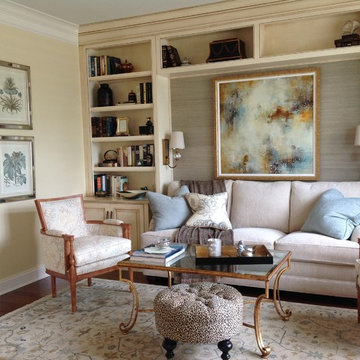
This French style blue and gold Living Room features abstract art over a cream chenille sofa. The built in bookshelves surrounding the sofa are contrasted by golden/blue textured grass cloth. Antique mirrored sconces add ambiance and additional lighting. A french antique gold gilt/glass cocktail table anchors the grouping and is accented by round leopard tufted ottoman beneath.
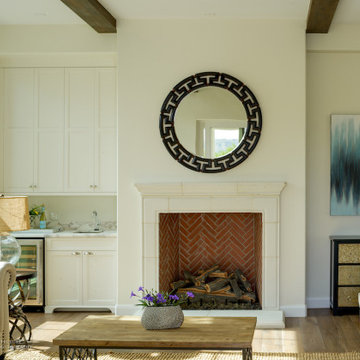
A fresh interpretation of the western farmhouse, The Sycamore, with its high pitch rooflines, custom interior trusses, and reclaimed hardwood floors offers irresistible modern warmth.
When merging the past indigenous citrus farms with today’s modern aesthetic, the result is a celebration of the Western Farmhouse. The goal was to craft a community canvas where homes exist as a supporting cast to an overall community composition. The extreme continuity in form, materials, and function allows the residents and their lives to be the focus rather than architecture. The unified architectural canvas catalyzes a sense of community rather than the singular aesthetic expression of 16 individual homes. This sense of community is the basis for the culture of The Sycamore.
The western farmhouse revival style embodied at The Sycamore features elegant, gabled structures, open living spaces, porches, and balconies. Utilizing the ideas, methods, and materials of today, we have created a modern twist on an American tradition. While the farmhouse essence is nostalgic, the cool, modern vibe brings a balance of beauty and efficiency. The modern aura of the architecture offers calm, restoration, and revitalization.
Located at 37th Street and Campbell in the western portion of the popular Arcadia residential neighborhood in Central Phoenix, the Sycamore is surrounded by some of Central Phoenix’s finest amenities, including walkable access to premier eateries such as La Grande Orange, Postino, North, and Chelsea’s Kitchen.
Project Details: The Sycamore, Phoenix, AZ
Architecture: Drewett Works
Builder: Sonora West Development
Developer: EW Investment Funding
Interior Designer: Homes by 1962
Photography: Alexander Vertikoff
Awards:
Gold Nugget Award of Merit – Best Single Family Detached Home 3,500-4,500 sq ft
Gold Nugget Award of Merit – Best Residential Detached Collection of the Year
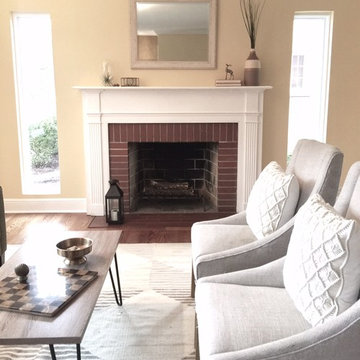
Photo of a large classic formal open plan living room in Chicago with yellow walls, medium hardwood flooring, a standard fireplace, a brick fireplace surround, no tv and brown floors.
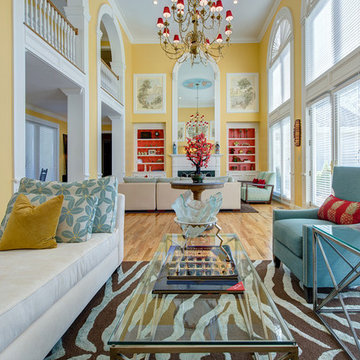
Matt Harrer Photography
for S&K Interiors
Photo of a large contemporary open plan living room in St Louis with yellow walls, light hardwood flooring, a standard fireplace, brown floors and feature lighting.
Photo of a large contemporary open plan living room in St Louis with yellow walls, light hardwood flooring, a standard fireplace, brown floors and feature lighting.
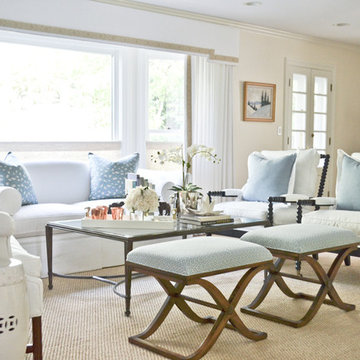
Inspiration for a medium sized classic formal open plan living room in Chicago with yellow walls, dark hardwood flooring, no fireplace, no tv and brown floors.

This bright East Lansing kitchen remodel features Medallion Silverline cabinetry in blue and white for a vibrant two-tone design. White upper cabinetry blends smoothly into a hand crafted white subway tile backsplash and Aria Stone white quartz countertop, which contrasts with the navy blue base cabinets. An Eclipse stainless steel undermount sink pairs with a sleek single lever faucet. Stainless steel appliances feature throughout the kitchen including a stainless wall mount chimney hood. Custom hand blown glass pendant lights over the island are a stylish accent and island barstools create seating for casual dining. The open plan design includes a backsplash tile feature that is mirrored in the fireplace surround in the adjacent living area.
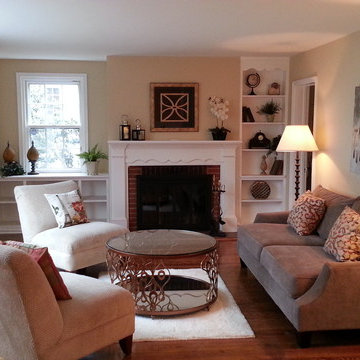
Living room with metal peacock metal and glass coffee table, gray sofa and slipper chairs.
Design ideas for a small classic formal enclosed living room in Philadelphia with yellow walls, medium hardwood flooring, a standard fireplace, a brick fireplace surround, no tv and brown floors.
Design ideas for a small classic formal enclosed living room in Philadelphia with yellow walls, medium hardwood flooring, a standard fireplace, a brick fireplace surround, no tv and brown floors.
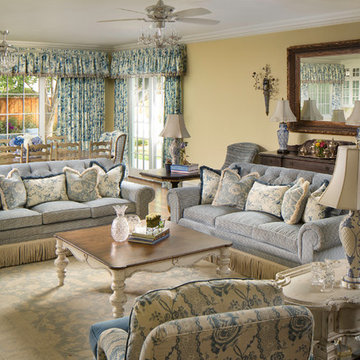
The living room is directly off of the kitchen and brings in similar creams and blues into the space while also allowing for easy entertaining. The custom upholstery on the furnishings shows the detail and personalization that can be brought to a space.
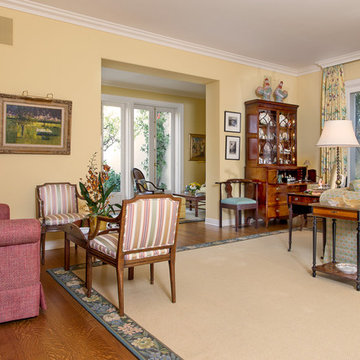
William Short Photography
Design ideas for a large classic formal open plan living room in Los Angeles with yellow walls, light hardwood flooring, a standard fireplace, a stone fireplace surround, no tv and brown floors.
Design ideas for a large classic formal open plan living room in Los Angeles with yellow walls, light hardwood flooring, a standard fireplace, a stone fireplace surround, no tv and brown floors.
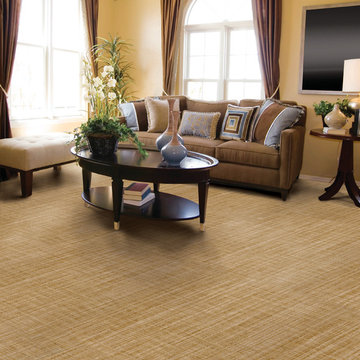
Medium sized traditional formal open plan living room in Seattle with yellow walls, carpet, no fireplace, no tv and brown floors.
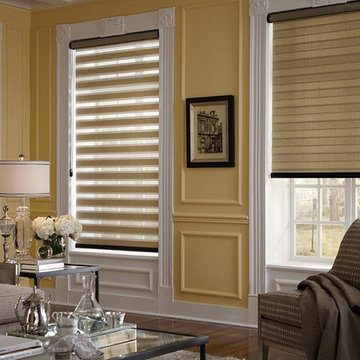
Medium sized traditional formal enclosed living room in Phoenix with yellow walls, light hardwood flooring, no fireplace, no tv and brown floors.
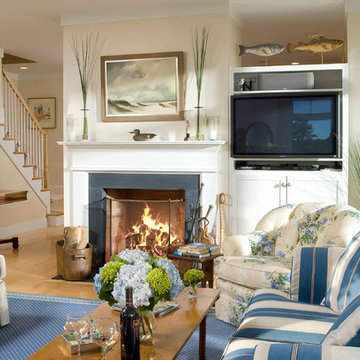
Inspiration for a small nautical open plan living room in Los Angeles with yellow walls, light hardwood flooring, a standard fireplace, a concrete fireplace surround, a built-in media unit and brown floors.

Attic finishing in Ballard area. The work included complete wall and floor finishing, structural reinforcement, custom millwork, electrical work, vinyl plank installation, insulation, window installation,

Mark Lohman
Photo of a medium sized rural formal enclosed living room in Los Angeles with yellow walls, medium hardwood flooring, a standard fireplace, a stone fireplace surround, no tv and brown floors.
Photo of a medium sized rural formal enclosed living room in Los Angeles with yellow walls, medium hardwood flooring, a standard fireplace, a stone fireplace surround, no tv and brown floors.
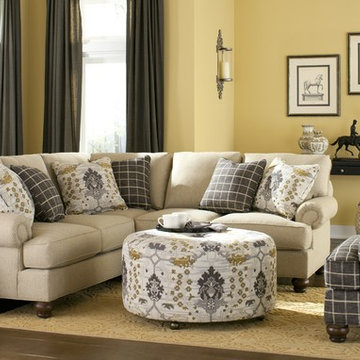
This is an example of a medium sized classic formal open plan living room in Other with yellow walls, medium hardwood flooring and brown floors.
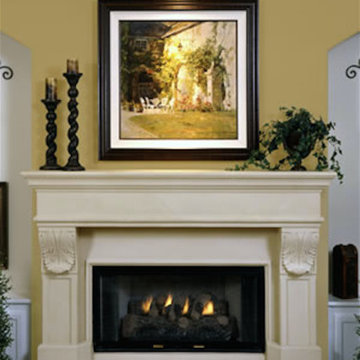
This is an example of a medium sized classic formal living room in San Francisco with yellow walls, medium hardwood flooring, a standard fireplace, a stone fireplace surround, no tv and brown floors.
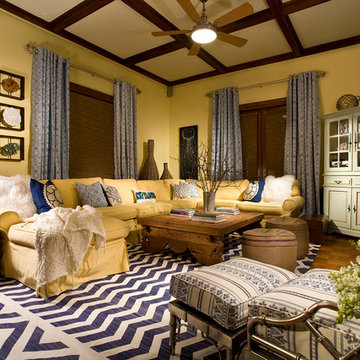
This is an example of a large classic formal enclosed living room in New York with yellow walls, medium hardwood flooring, no fireplace, no tv, brown floors and feature lighting.

A cast stone fireplace surround and mantel add subtle texture to this neutral, traditionally furnished living room. Soft touches of aqua bring the outdoors in. Interior Designer: Catherine Walters Interiors © Deborah Scannell Photography

Rett Peek
This is an example of a medium sized bohemian enclosed living room in Little Rock with yellow walls, a tiled fireplace surround, medium hardwood flooring, a standard fireplace and brown floors.
This is an example of a medium sized bohemian enclosed living room in Little Rock with yellow walls, a tiled fireplace surround, medium hardwood flooring, a standard fireplace and brown floors.

Kaskel Photo
This is an example of a medium sized traditional formal enclosed living room in Chicago with yellow walls, dark hardwood flooring, a standard fireplace, a stone fireplace surround, no tv and brown floors.
This is an example of a medium sized traditional formal enclosed living room in Chicago with yellow walls, dark hardwood flooring, a standard fireplace, a stone fireplace surround, no tv and brown floors.
Living Room with Yellow Walls and Brown Floors Ideas and Designs
4