Open Plan Living Room with Slate Flooring Ideas and Designs
Refine by:
Budget
Sort by:Popular Today
1 - 20 of 1,039 photos
Item 1 of 3

This is an example of a small farmhouse open plan living room curtain in Other with a reading nook, grey walls, slate flooring, a standard fireplace, a stone fireplace surround, a concealed tv and grey floors.

Inspiration for a large rustic open plan living room in Houston with grey walls, slate flooring, a standard fireplace, a stone fireplace surround and a concealed tv.
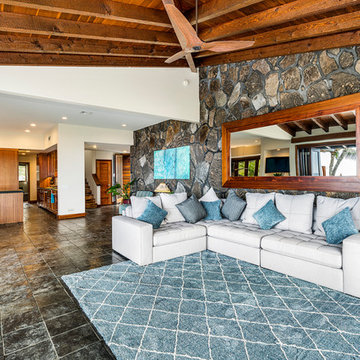
Large world-inspired open plan living room in Hawaii with white walls, slate flooring, a wall mounted tv and black floors.

Large midcentury open plan living room in Seattle with white walls, slate flooring, a standard fireplace, a stone fireplace surround and black floors.

Living Area, Lance Gerber Studios
Large midcentury formal open plan living room in Other with white walls, slate flooring, a standard fireplace, a stone fireplace surround, a freestanding tv and multi-coloured floors.
Large midcentury formal open plan living room in Other with white walls, slate flooring, a standard fireplace, a stone fireplace surround, a freestanding tv and multi-coloured floors.

This is an example of a large eclectic open plan living room in Denver with brown walls, slate flooring, a ribbon fireplace, a stone fireplace surround, no tv and grey floors.
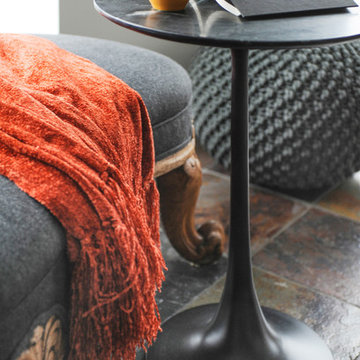
The homeowners of this condo sought our assistance when downsizing from a large family home on Howe Sound to a small urban condo in Lower Lonsdale, North Vancouver. They asked us to incorporate many of their precious antiques and art pieces into the new design. Our challenges here were twofold; first, how to deal with the unconventional curved floor plan with vast South facing windows that provide a 180 degree view of downtown Vancouver, and second, how to successfully merge an eclectic collection of antique pieces into a modern setting. We began by updating most of their artwork with new matting and framing. We created a gallery effect by grouping like artwork together and displaying larger pieces on the sections of wall between the windows, lighting them with black wall sconces for a graphic effect. We re-upholstered their antique seating with more contemporary fabrics choices - a gray flannel on their Victorian fainting couch and a fun orange chenille animal print on their Louis style chairs. We selected black as an accent colour for many of the accessories as well as the dining room wall to give the space a sophisticated modern edge. The new pieces that we added, including the sofa, coffee table and dining light fixture are mid century inspired, bridging the gap between old and new. White walls and understated wallpaper provide the perfect backdrop for the colourful mix of antique pieces. Interior Design by Lori Steeves, Simply Home Decorating. Photos by Tracey Ayton Photography
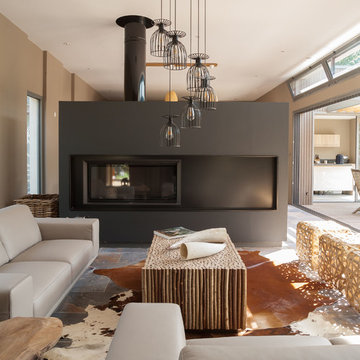
Inspiration for a contemporary formal open plan living room in Paris with beige walls, slate flooring and no tv.
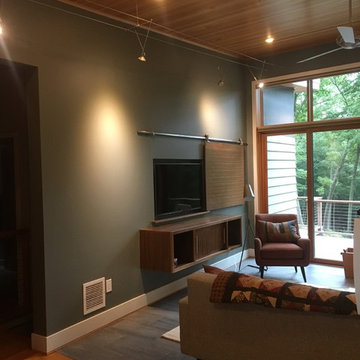
Design ideas for a medium sized classic open plan living room in Bridgeport with green walls, slate flooring, no fireplace and a wall mounted tv.
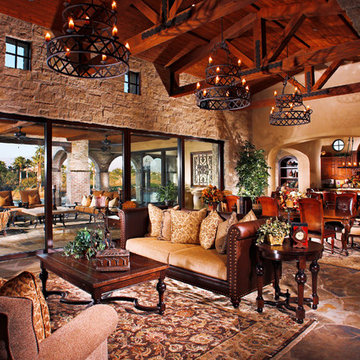
Design ideas for a medium sized mediterranean formal open plan living room in Los Angeles with grey walls, slate flooring, a standard fireplace and a stone fireplace surround.
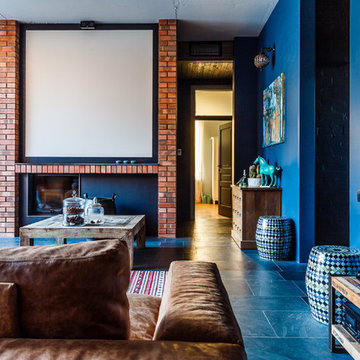
Автор проекта: Екатерина Ловягина,
фотограф Михаил Чекалов
Inspiration for a large eclectic open plan living room in Other with a reading nook, blue walls, slate flooring, a ribbon fireplace, a brick fireplace surround and a wall mounted tv.
Inspiration for a large eclectic open plan living room in Other with a reading nook, blue walls, slate flooring, a ribbon fireplace, a brick fireplace surround and a wall mounted tv.

Leona Mozes Photography for Lakeshore Construction
Photo of an expansive contemporary formal open plan living room in Montreal with grey walls, slate flooring, a two-sided fireplace, a metal fireplace surround and no tv.
Photo of an expansive contemporary formal open plan living room in Montreal with grey walls, slate flooring, a two-sided fireplace, a metal fireplace surround and no tv.
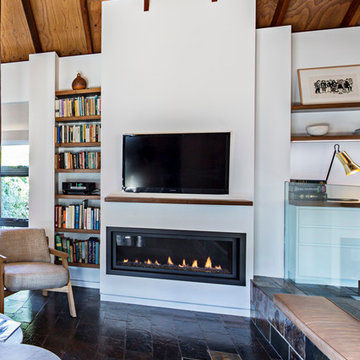
Nathan Lanham Photography
Medium sized scandinavian open plan living room in Brisbane with white walls, slate flooring, a standard fireplace, a plastered fireplace surround, a wall mounted tv and brown floors.
Medium sized scandinavian open plan living room in Brisbane with white walls, slate flooring, a standard fireplace, a plastered fireplace surround, a wall mounted tv and brown floors.
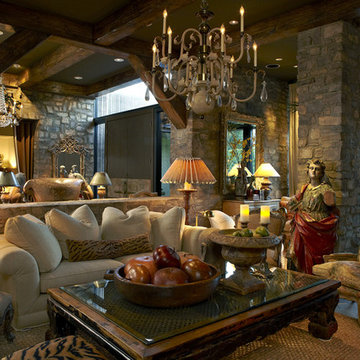
Living room, overlooking entry hall in back and second dining area to the right. Stone facing on these walls and pillars. Exposed beam ceiling. While seemingly counterintuitive, large pieces of furniture will make a space seem larger (smaller ones will do the opposite). Don't hesitate to go big with coffee tables.
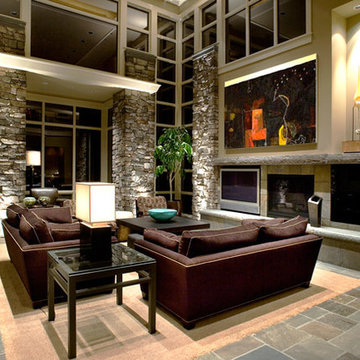
This is an example of an expansive contemporary open plan living room in Seattle with beige walls, slate flooring, a standard fireplace and a wall mounted tv.
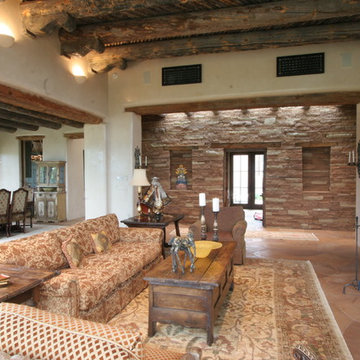
Photo of a medium sized mediterranean formal open plan living room in Albuquerque with no tv, white walls, slate flooring, a standard fireplace and a plastered fireplace surround.

The great room of the home draws focus not only for it's exceptional views but also it dramatic fireplace. The heather is made from polished concrete as are the panels that brace the rock fireplace.
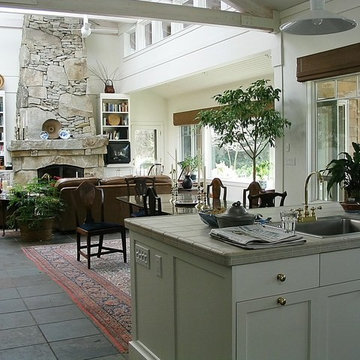
Photo of a medium sized traditional formal open plan living room in Seattle with white walls, slate flooring, a standard fireplace, a stone fireplace surround, no tv and grey floors.

Inspiration for a modern open plan living room in San Francisco with no tv, slate flooring, blue floors and feature lighting.

The Pool House was pushed against the pool, preserving the lot and creating a dynamic relationship between the 2 elements. A glass garage door was used to open the interior onto the pool.
Open Plan Living Room with Slate Flooring Ideas and Designs
1