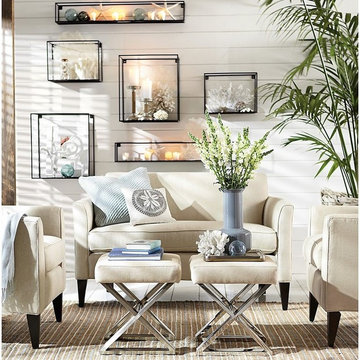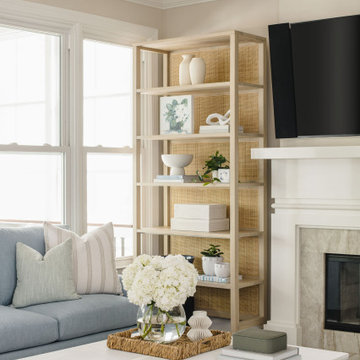Small Open Plan Living Room Ideas and Designs
Refine by:
Budget
Sort by:Popular Today
1 - 20 of 21,234 photos
Item 1 of 4

Living Area
Inspiration for a small farmhouse formal and grey and purple open plan living room in Surrey with multi-coloured walls, light hardwood flooring, a wood burning stove, a plastered fireplace surround, no tv, brown floors, exposed beams and a chimney breast.
Inspiration for a small farmhouse formal and grey and purple open plan living room in Surrey with multi-coloured walls, light hardwood flooring, a wood burning stove, a plastered fireplace surround, no tv, brown floors, exposed beams and a chimney breast.

Small compact living area and kitchen with great natural light coming f rom different rooflights.
The exposed beams on the area extended define the space and also diffuse the light coming from the new rooflights,

Small contemporary open plan living room feature wall in London with white walls, dark hardwood flooring, a concealed tv, brown floors and a drop ceiling.

Photo of a small scandinavian open plan living room feature wall in Cornwall with blue walls, light hardwood flooring, a standard fireplace, a metal fireplace surround, a freestanding tv and exposed beams.

This is an example of a small farmhouse open plan living room curtain in Other with a reading nook, grey walls, slate flooring, a standard fireplace, a stone fireplace surround, a concealed tv and grey floors.

Photo of a small contemporary open plan living room in London with white walls and light hardwood flooring.

Casey Dunn
This is an example of a small farmhouse open plan living room in Austin with a wood burning stove, white walls and light hardwood flooring.
This is an example of a small farmhouse open plan living room in Austin with a wood burning stove, white walls and light hardwood flooring.

Inspiration for a small scandinavian open plan living room in Vancouver with white walls, vinyl flooring, a hanging fireplace, a timber clad chimney breast, a wall mounted tv and multi-coloured floors.

Open concept living room in an 1890's historical home. A linear gas fireplace surrounded by comfortable, yet elegant lounge seating makes for a cozy space to read or have a cocktail. The original space consisted of 3 small rooms and is now one continuous space.

Kitchen and joinery finishes by Design + Diplomacy. Property styling by Design + Diplomacy. Cabinetry by Mark Gauci of Complete Interior Design. Architecture by DX Architects. Photography by Dylan Lark of Aspect11.

Photo of a small coastal open plan living room in Sacramento with white walls and painted wood flooring.

The living room features petrified wood fireplace surround with a salvaged driftwood mantle. Nearby, the dining room table retracts and converts into a guest bed.

Photo of a small contemporary open plan living room in Paris with beige walls, laminate floors and no tv.

Beautiful blue living room in the open-concept space that includes custom light blue sofa and navy blue chairs, white coffee table, stone fireplace with white mantel, open rattan shelves and a dark beige polypropylene rug in the Providence Plantation neighborhood of Charlotte, NC

Weather House is a bespoke home for a young, nature-loving family on a quintessentially compact Northcote block.
Our clients Claire and Brent cherished the character of their century-old worker's cottage but required more considered space and flexibility in their home. Claire and Brent are camping enthusiasts, and in response their house is a love letter to the outdoors: a rich, durable environment infused with the grounded ambience of being in nature.
From the street, the dark cladding of the sensitive rear extension echoes the existing cottage!s roofline, becoming a subtle shadow of the original house in both form and tone. As you move through the home, the double-height extension invites the climate and native landscaping inside at every turn. The light-bathed lounge, dining room and kitchen are anchored around, and seamlessly connected to, a versatile outdoor living area. A double-sided fireplace embedded into the house’s rear wall brings warmth and ambience to the lounge, and inspires a campfire atmosphere in the back yard.
Championing tactility and durability, the material palette features polished concrete floors, blackbutt timber joinery and concrete brick walls. Peach and sage tones are employed as accents throughout the lower level, and amplified upstairs where sage forms the tonal base for the moody main bedroom. An adjacent private deck creates an additional tether to the outdoors, and houses planters and trellises that will decorate the home’s exterior with greenery.
From the tactile and textured finishes of the interior to the surrounding Australian native garden that you just want to touch, the house encapsulates the feeling of being part of the outdoors; like Claire and Brent are camping at home. It is a tribute to Mother Nature, Weather House’s muse.

Reverse angle of the through-living space showing the entrance hall area
Photo of a small contemporary open plan living room in Cheshire with beige walls, light hardwood flooring, white floors and exposed beams.
Photo of a small contemporary open plan living room in Cheshire with beige walls, light hardwood flooring, white floors and exposed beams.

Design ideas for a small open plan living room in New Orleans with white walls, porcelain flooring, a corner tv, beige floors and wood walls.

Photo of a small bohemian open plan living room in Los Angeles with white walls, laminate floors, a hanging fireplace, a wall mounted tv, brown floors and a vaulted ceiling.

Inspiration for a small retro open plan living room in DC Metro with white walls, light hardwood flooring, a standard fireplace, a brick fireplace surround, no tv and beige floors.
Small Open Plan Living Room Ideas and Designs
1
