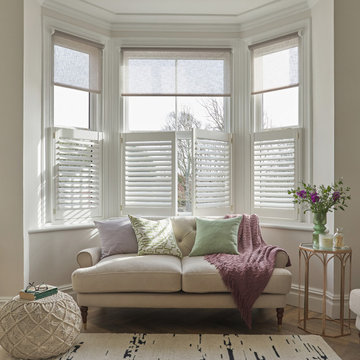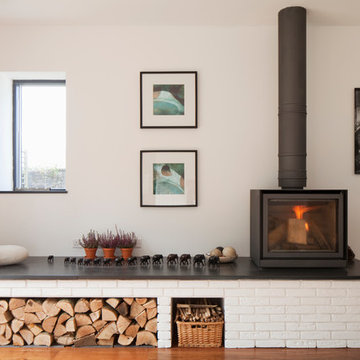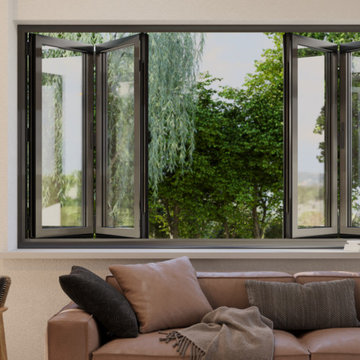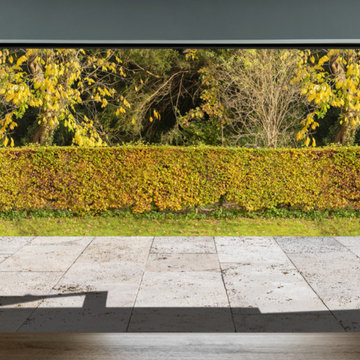Living Space Ideas and Designs
Refine by:
Budget
Sort by:Popular Today
1 - 20 of 851 photos
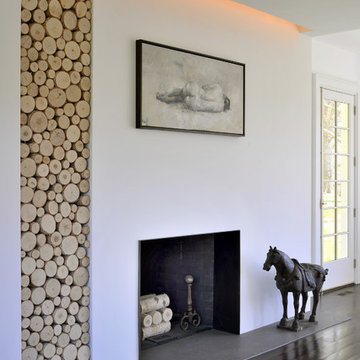
Architecture as a Backdrop for Living™
©2014 Carol Kurth Architecture, PC
carolkurtharchitects.com
(914) 234-2595 | Bedford, NY
Photography by Peter Krupenye
Construction by Legacy Construction Northeast
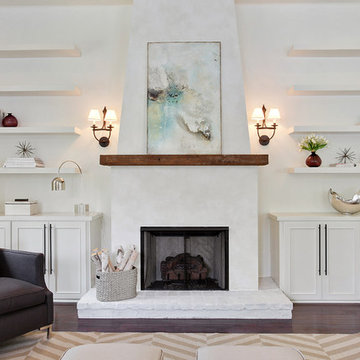
This is an example of a contemporary living room in New Orleans with white walls, a standard fireplace and feature lighting.

Living room fireplace wall with bookshelves on either side.
Photographed by Eric Rorer
This is an example of a medium sized contemporary open plan living room in Seattle with a standard fireplace, a plastered fireplace surround, white walls, light hardwood flooring and no tv.
This is an example of a medium sized contemporary open plan living room in Seattle with a standard fireplace, a plastered fireplace surround, white walls, light hardwood flooring and no tv.
Find the right local pro for your project
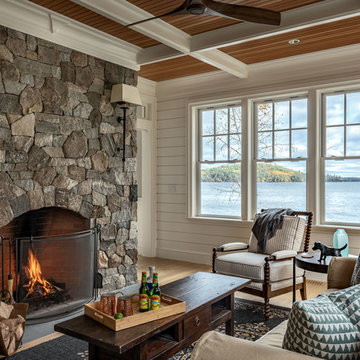
Architectrure by TMS Architects
Rob Karosis Photography
Beach style games room in Boston with white walls, light hardwood flooring, a standard fireplace and a stone fireplace surround.
Beach style games room in Boston with white walls, light hardwood flooring, a standard fireplace and a stone fireplace surround.
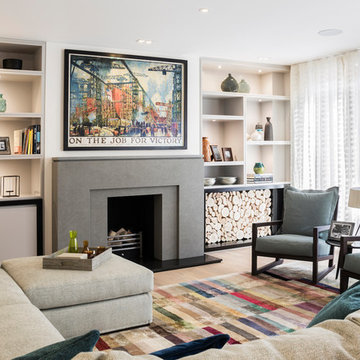
Medium sized classic enclosed living room in London with beige walls, medium hardwood flooring, a standard fireplace, brown floors, no tv, a stone fireplace surround and feature lighting.

Built by Old Hampshire Designs, Inc.
John W. Hession, Photographer
Design ideas for a large rustic formal open plan living room in Boston with light hardwood flooring, a ribbon fireplace, a stone fireplace surround, brown walls, no tv and beige floors.
Design ideas for a large rustic formal open plan living room in Boston with light hardwood flooring, a ribbon fireplace, a stone fireplace surround, brown walls, no tv and beige floors.

Built from the ground up on 80 acres outside Dallas, Oregon, this new modern ranch house is a balanced blend of natural and industrial elements. The custom home beautifully combines various materials, unique lines and angles, and attractive finishes throughout. The property owners wanted to create a living space with a strong indoor-outdoor connection. We integrated built-in sky lights, floor-to-ceiling windows and vaulted ceilings to attract ample, natural lighting. The master bathroom is spacious and features an open shower room with soaking tub and natural pebble tiling. There is custom-built cabinetry throughout the home, including extensive closet space, library shelving, and floating side tables in the master bedroom. The home flows easily from one room to the next and features a covered walkway between the garage and house. One of our favorite features in the home is the two-sided fireplace – one side facing the living room and the other facing the outdoor space. In addition to the fireplace, the homeowners can enjoy an outdoor living space including a seating area, in-ground fire pit and soaking tub.
Reload the page to not see this specific ad anymore
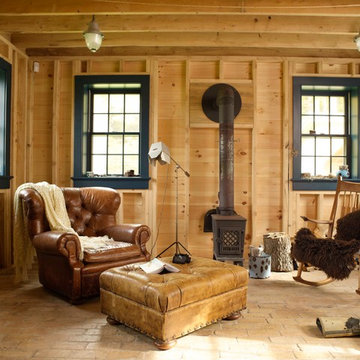
Design ideas for a farmhouse enclosed living room in New York with brick flooring, a wood burning stove, beige floors and feature lighting.
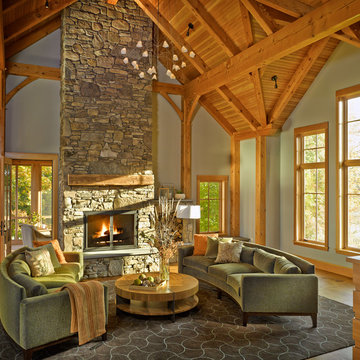
Photo by Jim Westphalen,
Interiors by TruexCullins Interiors
Design ideas for a rustic living room in Burlington with grey walls and a stone fireplace surround.
Design ideas for a rustic living room in Burlington with grey walls and a stone fireplace surround.
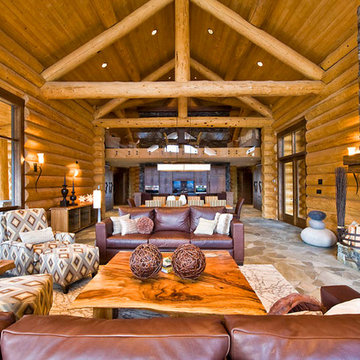
Living room looking towards dining area and kitchen.
Inspiration for a rustic open plan living room in Vancouver with a standard fireplace.
Inspiration for a rustic open plan living room in Vancouver with a standard fireplace.

Photograph by Art Gray
Design ideas for a medium sized modern open plan living room in Los Angeles with a reading nook, white walls, concrete flooring, a standard fireplace, a tiled fireplace surround, no tv and grey floors.
Design ideas for a medium sized modern open plan living room in Los Angeles with a reading nook, white walls, concrete flooring, a standard fireplace, a tiled fireplace surround, no tv and grey floors.

Design ideas for a retro games room in Toronto with white walls, a standard fireplace, a metal fireplace surround and a feature wall.
Reload the page to not see this specific ad anymore

This custom home built above an existing commercial building was designed to be an urban loft. The firewood neatly stacked inside the custom blue steel metal shelves becomes a design element of the fireplace. Photo by Lincoln Barber
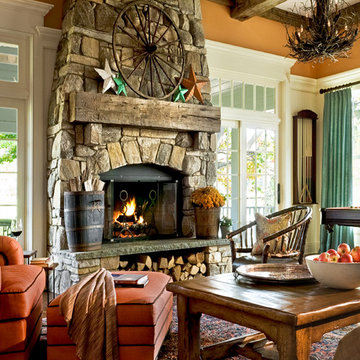
Country Home. Photographer: Rob Karosis
Inspiration for a traditional games room in New York with orange walls and a stone fireplace surround.
Inspiration for a traditional games room in New York with orange walls and a stone fireplace surround.
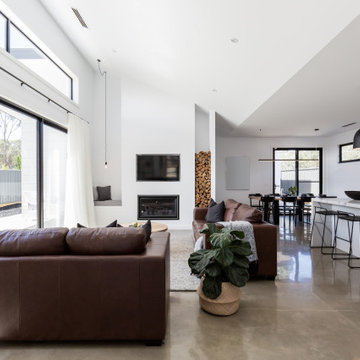
Photo of a contemporary open plan living room in Austin with white walls, concrete flooring, a standard fireplace, a plastered fireplace surround, a built-in media unit and grey floors.

Open concept living room with built-ins and wood burning fireplace. Walnut, teak and warm antiques create an inviting space with a bright airy feel. The grey blues, echo the waterfront lake property outside. Sisal rug helps anchor the space in a cohesive look.
Living Space Ideas and Designs
Reload the page to not see this specific ad anymore
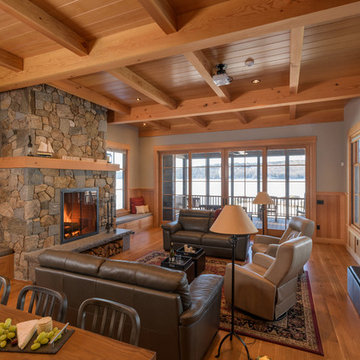
Inspiration for a rustic formal open plan living room in Boston with green walls, medium hardwood flooring, a standard fireplace, a stone fireplace surround and brown floors.
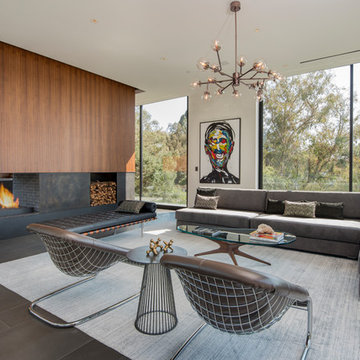
Inspiration for a midcentury open plan living room in Other with white walls, a ribbon fireplace and grey floors.

Best in Show/Overall winner for The Best of LaCantina Design Competition 2018 | Beinfield Architecture PC | Robert Benson Photography
Photo of an urban open plan games room in New York with grey walls, concrete flooring, a standard fireplace, a stone fireplace surround, a wall mounted tv and grey floors.
Photo of an urban open plan games room in New York with grey walls, concrete flooring, a standard fireplace, a stone fireplace surround, a wall mounted tv and grey floors.
1




