Living Space with a Concealed TV and a Chimney Breast Ideas and Designs
Refine by:
Budget
Sort by:Popular Today
1 - 20 of 43 photos
Item 1 of 3

Nested in the beautiful Cotswolds, this converted barn was in need of a redesign and modernisation to maintain its country style yet bring a contemporary twist. We specified a new mezzanine, complete with a glass and steel balustrade. We kept the decor traditional with a neutral scheme to complement the sand colour of the stones.

We designed this modern family home from scratch with pattern, texture and organic materials and then layered in custom rugs, custom-designed furniture, custom artwork and pieces that pack a punch.
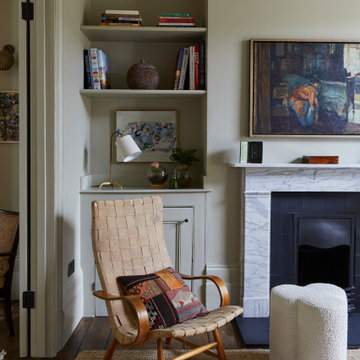
Double reception room with Georgian features such as sash windows and shutters, marble fireplace, wooden floor boards, coving. Warm neutral wall colours layered with fabric patterns and rust and green accents

We added a jute rug, velvet sofa, built-in joinery to conceal a tv, antique furniture & a dark stained wood floor to our Cotswolds Cottage project. Interior Design by Imperfect Interiors
Armada Cottage is available to rent at www.armadacottagecotswolds.co.uk
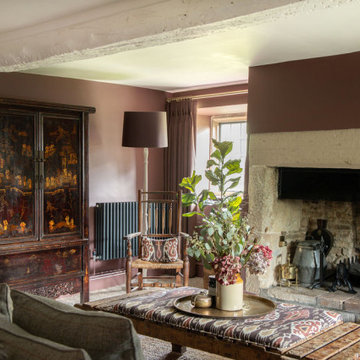
This listed property underwent a redesign, creating a home that truly reflects the timeless beauty of the Cotswolds. We added layers of texture through the use of natural materials, colours sympathetic to the surroundings to bring warmth and rustic antique pieces.

By using an area rug to define the seating, a cozy space for hanging out is created while still having room for the baby grand piano, a bar and storage.
Tiering the millwork at the fireplace, from coffered ceiling to floor, creates a graceful composition, giving focus and unifying the room by connecting the coffered ceiling to the wall paneling below. Light fabrics are used throughout to keep the room light, warm and peaceful- accenting with blues.
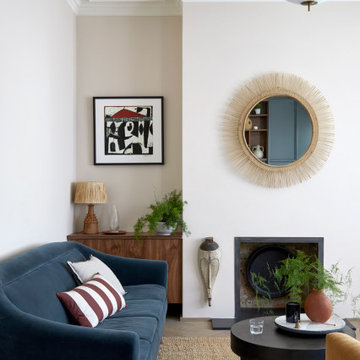
An African inspired living room, featuring pieces collected by the clients paired with rich natural textures and inviting velvet on a reupholstered mid-century sofa.

The main family room for the farmhouse. Historically accurate colonial designed paneling and reclaimed wood beams are prominent in the space, along with wide oak planks floors and custom made historical windows with period glass add authenticity to the design.
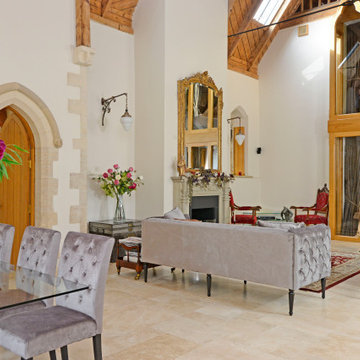
Victorian church conversion
Expansive victorian formal open plan living room in Hertfordshire with beige walls, travertine flooring, a wood burning stove, a stone fireplace surround, a concealed tv, beige floors, exposed beams and a chimney breast.
Expansive victorian formal open plan living room in Hertfordshire with beige walls, travertine flooring, a wood burning stove, a stone fireplace surround, a concealed tv, beige floors, exposed beams and a chimney breast.
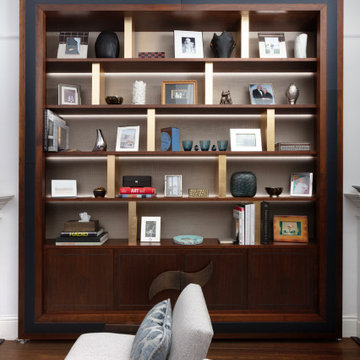
Inspiration for a large victorian open plan living room in London with a stone fireplace surround, a concealed tv and a chimney breast.
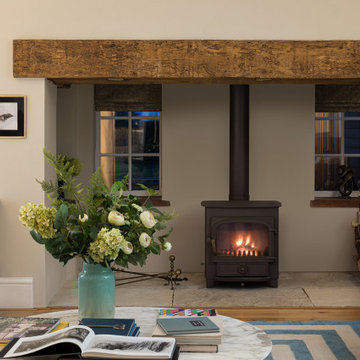
Sitting room with wood burning stove
Photo of a medium sized farmhouse formal enclosed living room in Essex with beige walls, medium hardwood flooring, a wood burning stove, a plastered fireplace surround, a concealed tv, brown floors and a chimney breast.
Photo of a medium sized farmhouse formal enclosed living room in Essex with beige walls, medium hardwood flooring, a wood burning stove, a plastered fireplace surround, a concealed tv, brown floors and a chimney breast.
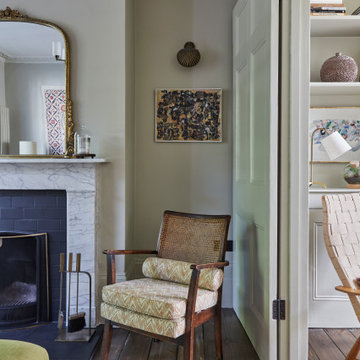
Double reception room with Georgian features such as sash windows and shutters, marble fireplace, wooden floor boards, coving. Warm neutral wall colours layered with fabric patterns and rust and green accents
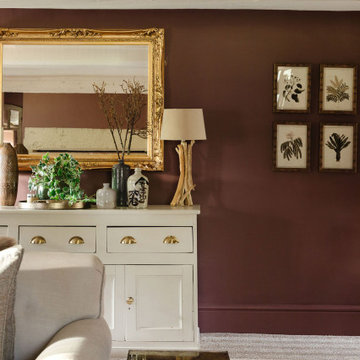
This listed property underwent a redesign, creating a home that truly reflects the timeless beauty of the Cotswolds. We added layers of texture through the use of natural materials, colours sympathetic to the surroundings to bring warmth and rustic antique pieces.
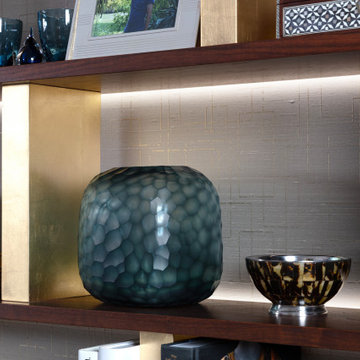
Details of inlaid leather and bronze metal inset to joinery.
This is an example of a large victorian formal open plan living room with a stone fireplace surround, a concealed tv, a chimney breast, white walls and beige floors.
This is an example of a large victorian formal open plan living room with a stone fireplace surround, a concealed tv, a chimney breast, white walls and beige floors.
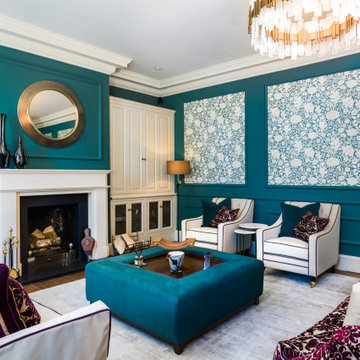
Inspiration for a large classic formal enclosed living room in Other with blue walls, light hardwood flooring, a standard fireplace, a stone fireplace surround, a concealed tv, panelled walls and a chimney breast.
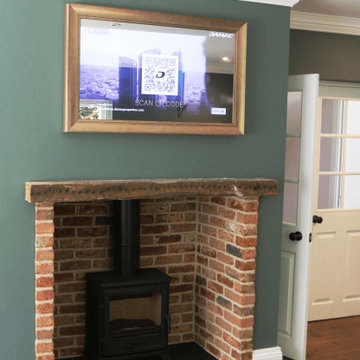
Samsung 43" TV Concealed within a New York Bronze Mirror TV Frame
Photo of a medium sized modern formal enclosed living room in Hertfordshire with blue walls, medium hardwood flooring, a wood burning stove, a brick fireplace surround, a concealed tv, brown floors, brick walls and a chimney breast.
Photo of a medium sized modern formal enclosed living room in Hertfordshire with blue walls, medium hardwood flooring, a wood burning stove, a brick fireplace surround, a concealed tv, brown floors, brick walls and a chimney breast.
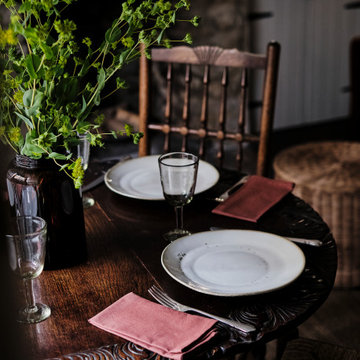
We added an antique wooden dining table & chairs, jute rugs, built in joinery & a velvet sofa to the living room in our Cotswolds Cottage project. Interior Design by Imperfect Interiors
Armada Cottage is available to rent at www.armadacottagecotswolds.co.uk
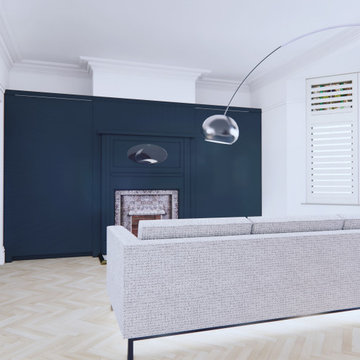
Crittall doors
Design ideas for a modern enclosed living room with green walls, light hardwood flooring, a standard fireplace, a wooden fireplace surround, a concealed tv, panelled walls and a chimney breast.
Design ideas for a modern enclosed living room with green walls, light hardwood flooring, a standard fireplace, a wooden fireplace surround, a concealed tv, panelled walls and a chimney breast.
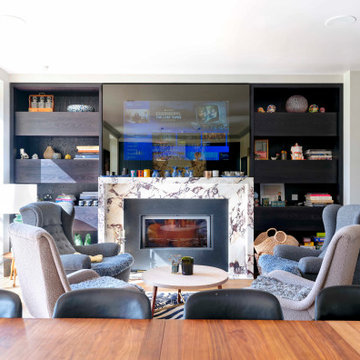
These alcoves are built around the log burning fireplace and the impressive mantel, which matches the kitchen worktops and splashbacks. The Mirror above hides a 65 inch TV.
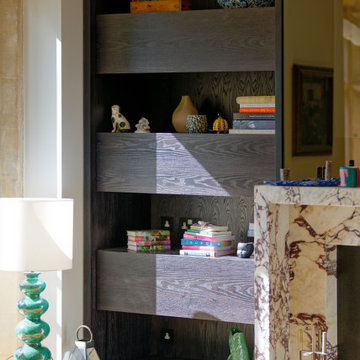
These alcoves are built around the log burning fireplace and the impressive mantel, which matches the kitchen worktops and splashbacks. The Mirror above hides a 65 inch TV.
Living Space with a Concealed TV and a Chimney Breast Ideas and Designs
1



