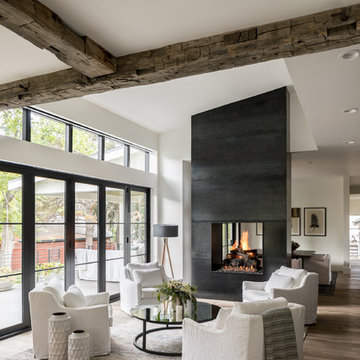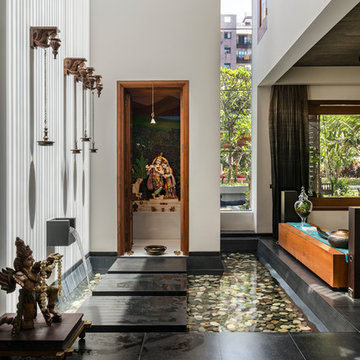Living Space with a Chimney Breast and Feature Lighting Ideas and Designs
Refine by:
Budget
Sort by:Popular Today
41 - 60 of 10,353 photos
Item 1 of 3

Photography by Rob Karosis
Inspiration for a traditional enclosed living room in New York with beige walls, a standard fireplace, a brick fireplace surround, no tv and feature lighting.
Inspiration for a traditional enclosed living room in New York with beige walls, a standard fireplace, a brick fireplace surround, no tv and feature lighting.

Medium sized farmhouse open plan games room in Austin with white walls, medium hardwood flooring, a standard fireplace, a timber clad chimney breast, a wall mounted tv, brown floors, exposed beams, tongue and groove walls and a chimney breast.

Inspiration for a medium sized beach style open plan living room in Other with white walls, light hardwood flooring, a standard fireplace, a plastered fireplace surround, no tv, beige floors, tongue and groove walls and a chimney breast.

Design ideas for a medium sized rustic open plan living room in Other with white walls, carpet, no fireplace, grey floors and feature lighting.
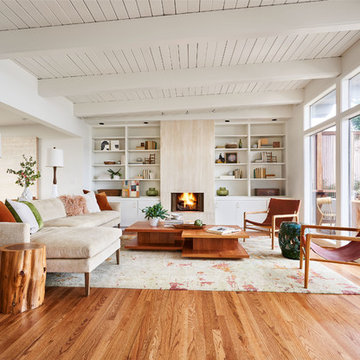
Remodel by Ostmo Construction
Interior Design by Lord Design
Photos by Blackstone Edge Studios
This is an example of a large contemporary open plan living room in Portland with white walls, medium hardwood flooring, a standard fireplace, brown floors, a reading nook and feature lighting.
This is an example of a large contemporary open plan living room in Portland with white walls, medium hardwood flooring, a standard fireplace, brown floors, a reading nook and feature lighting.
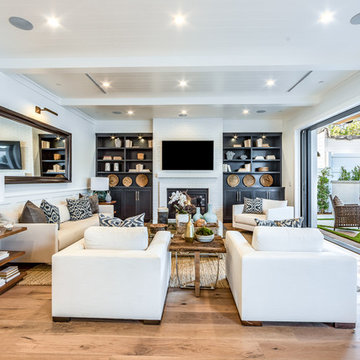
Photo of a classic open plan living room in Los Angeles with white walls, light hardwood flooring, a standard fireplace, a wall mounted tv, beige floors and feature lighting.
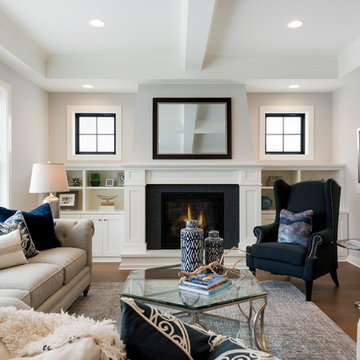
2018 Fall Parade of Homes
Builder: Robert Thomas Homes
Photo of a traditional living room in Minneapolis with white walls, medium hardwood flooring, a standard fireplace, brown floors and feature lighting.
Photo of a traditional living room in Minneapolis with white walls, medium hardwood flooring, a standard fireplace, brown floors and feature lighting.

QPH Photo
Photo of a traditional games room in Richmond with beige walls, medium hardwood flooring, a ribbon fireplace, a wooden fireplace surround, a wall mounted tv, brown floors and feature lighting.
Photo of a traditional games room in Richmond with beige walls, medium hardwood flooring, a ribbon fireplace, a wooden fireplace surround, a wall mounted tv, brown floors and feature lighting.
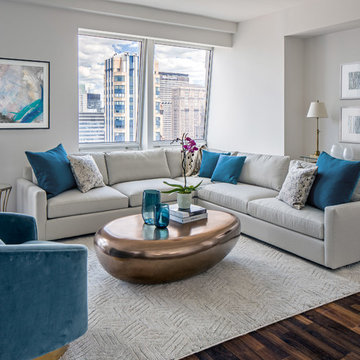
When a family living in Singapore decided to purchase a New York City pied-à-terre, they settled on the historic Langham Place, a 60-floor building along 5th Ave which features a mixture of permanent residencies and 5-star hotel suites. Immediately after purchasing the condo, they reached out to Decor Aid, and tasked us with designing a home that would reflect their jet-setting lifestyle and chic sensibility.
Book Your Free In-Home Consultation
Connecting to the historic Tiffany Building at 404 5th Ave, the exterior of Langham Place is a combination of highly contemporary architecture and 1920’s art deco design. And with this highly unique architecture, came highly angular, outward leaning floor-to-ceiling windows, which would prove to be our biggest design challenge.
One of the apartment’s quirks was negotiating an uneven balance of natural light throughout the space. Parts of the apartment, such one of the kids’ bedrooms, feature floor-to-ceiling windows and an abundance of natural light, while other areas, such as one corner of the living room, receive little natural light.
By sourcing a combination of contemporary, low-profile furniture pieces and metallic accents, we were able to compensate for apartment’s pockets of darkness. A low-profile beige sectional from Room & Board was an obvious choice, which we complemented with a lucite console and a bronze Riverstone coffee table from Mitchell Gold+Bob Williams.
Circular tables were placed throughout the apartment in order to establish a design scheme that would be easy to walk through. A marble tulip table from Sit Down New York provides an opulent dining room space, without crowding the floor plan. The finishing touches include a sumptuous swivel chair from Safavieh, to create a sleek, welcoming vacation home for this international client.

Large rustic formal open plan living room in Other with brown walls, dark hardwood flooring, a standard fireplace, a stone fireplace surround, no tv, brown floors and feature lighting.
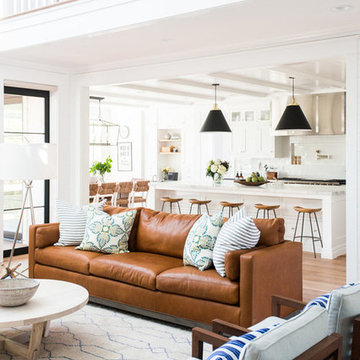
Medium sized coastal open plan games room in Salt Lake City with white walls, medium hardwood flooring, a standard fireplace and feature lighting.
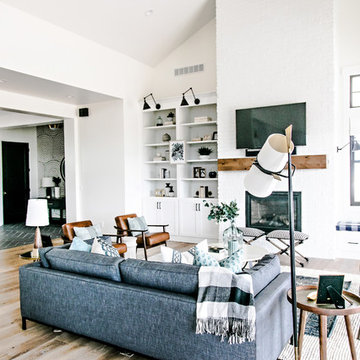
Medium sized farmhouse formal open plan living room in Salt Lake City with white walls, medium hardwood flooring, a standard fireplace, a brick fireplace surround, a wall mounted tv, brown floors and feature lighting.

Large eclectic enclosed living room in Orlando with beige walls, porcelain flooring, a wall mounted tv and feature lighting.

two fish digital
Medium sized coastal open plan living room in Los Angeles with white walls, a standard fireplace, a tiled fireplace surround, a wall mounted tv, beige floors, light hardwood flooring and feature lighting.
Medium sized coastal open plan living room in Los Angeles with white walls, a standard fireplace, a tiled fireplace surround, a wall mounted tv, beige floors, light hardwood flooring and feature lighting.

Photo of a rural enclosed games room in Burlington with white walls, a standard fireplace, a stone fireplace surround, a wall mounted tv and feature lighting.
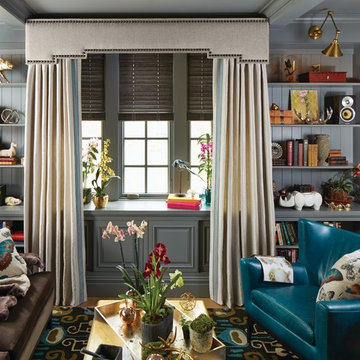
Medium sized eclectic living room in Orange County with grey walls and feature lighting.
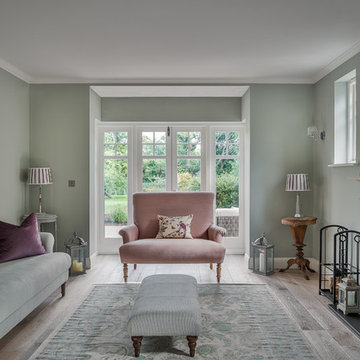
Photo of a medium sized traditional formal enclosed living room in Surrey with green walls, light hardwood flooring, a standard fireplace, a stone fireplace surround, no tv and feature lighting.
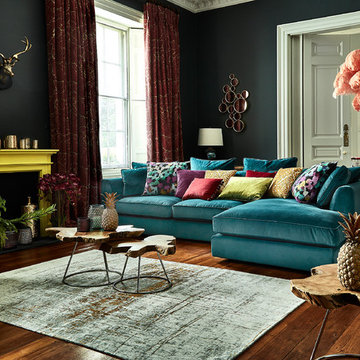
The eclectic trend embraces your creative side with a mix of new meets old and different designs styles are interwoven. Mix sumptuous fabrics and add quirky accessories to set the tone of this maximalist trend.
Living Space with a Chimney Breast and Feature Lighting Ideas and Designs
3




