Living Space with Laminate Floors and a Chimney Breast Ideas and Designs
Refine by:
Budget
Sort by:Popular Today
1 - 20 of 45 photos
Item 1 of 3

From kitchen looking in to the great room.
Medium sized classic open plan games room in Boise with grey walls, laminate floors, a standard fireplace, a brick fireplace surround, a wall mounted tv, brown floors and a chimney breast.
Medium sized classic open plan games room in Boise with grey walls, laminate floors, a standard fireplace, a brick fireplace surround, a wall mounted tv, brown floors and a chimney breast.
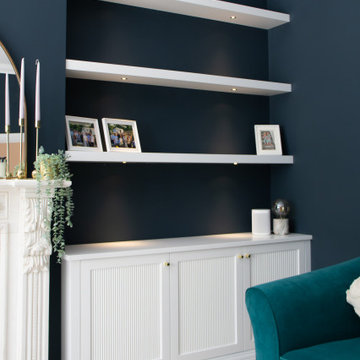
Reeded Alcove Units, Canford Cliffs
- Steel reinforced, floating shelves
- LED spot downlights on remote control
- Oak veneer carcasses finished in clear lacquer
- Professional white spray finish
- Reeded shaker doors
- Custom TV panel to hide cabling
- Knurled brass knobs
- Socket access through cupboards
- Colour matched skirting
- 25mm Sprayed worktops
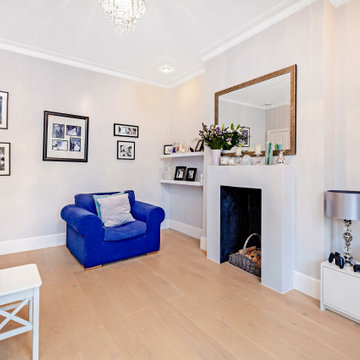
Beautiful living room with blue details.
This is an example of a large classic enclosed living room in London with beige walls, laminate floors, a standard fireplace, a plastered fireplace surround, a corner tv, brown floors and a chimney breast.
This is an example of a large classic enclosed living room in London with beige walls, laminate floors, a standard fireplace, a plastered fireplace surround, a corner tv, brown floors and a chimney breast.
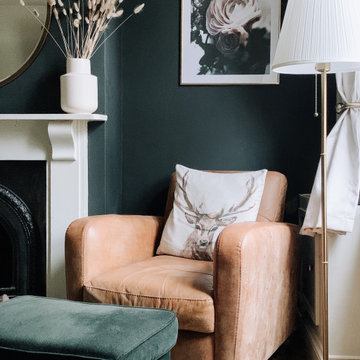
New furniture, Full re-dec, new accessories, new flooring
Medium sized eclectic enclosed living room in Gloucestershire with a reading nook, green walls, laminate floors, a standard fireplace, a wooden fireplace surround, a wall mounted tv, brown floors and a chimney breast.
Medium sized eclectic enclosed living room in Gloucestershire with a reading nook, green walls, laminate floors, a standard fireplace, a wooden fireplace surround, a wall mounted tv, brown floors and a chimney breast.
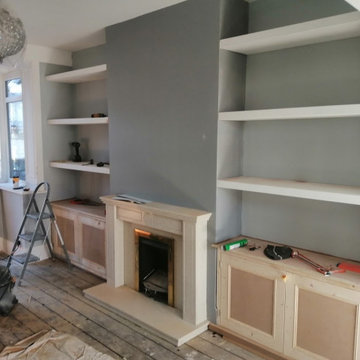
Full refurbishment to a 1930's lounge including bespoke handmade joinery.
Medium sized traditional grey and white living room in Sussex with grey walls, laminate floors, a standard fireplace, a brick fireplace surround and a chimney breast.
Medium sized traditional grey and white living room in Sussex with grey walls, laminate floors, a standard fireplace, a brick fireplace surround and a chimney breast.
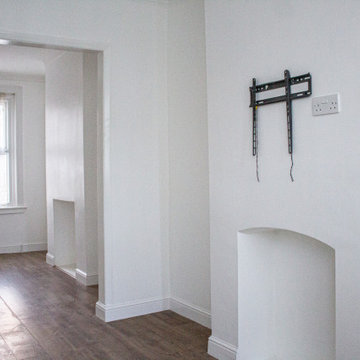
The scope of works required to complete this renovation project involved stripping out, structural repairs, complete mechanical and electrical upgrades, carpentry and flooring before the introduction of new decorations and fittings.
The property now boasts a range of modern upgrades whilst retaining and revealing its original features. ?✨?
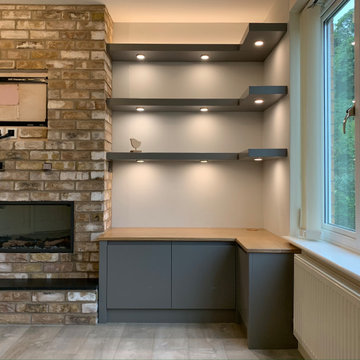
Dark grey matt sprayed floating shelves with integrated spotlights. J-pull slab doors on a fitted cabinet with solid oak top. L shaped design to maximise storage in this corner by the window

Cabin living room with wrapped exposed beams, central fireplace, oversized leather couch, dining table to the left and entry way with vintage chairs to the right.
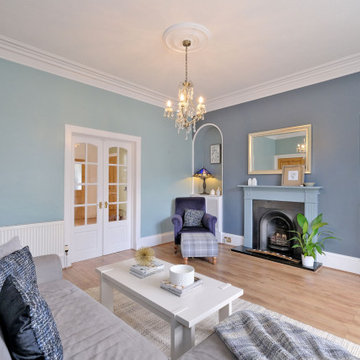
Photo of a medium sized classic living room in Other with blue walls, laminate floors, a standard fireplace, a wooden fireplace surround, brown floors, a wall mounted tv and a chimney breast.
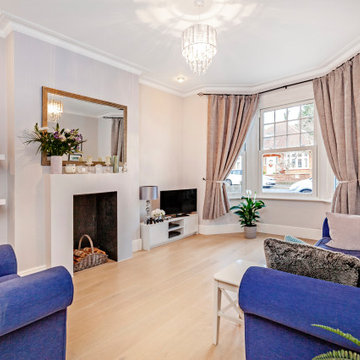
Beautiful living room with blue details.
Inspiration for a large traditional enclosed living room in London with beige walls, laminate floors, a standard fireplace, a plastered fireplace surround, a corner tv, brown floors and a chimney breast.
Inspiration for a large traditional enclosed living room in London with beige walls, laminate floors, a standard fireplace, a plastered fireplace surround, a corner tv, brown floors and a chimney breast.
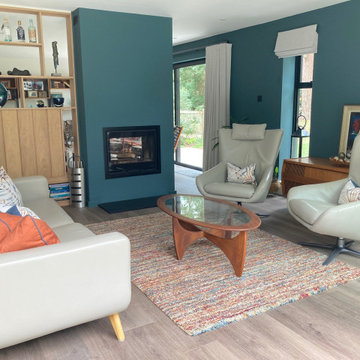
Relaxed seating area over looking the garden and open plan to the dining and kitchen. Room divider separates the sitting room. F&B Inchyra Blue.
Photo of a large midcentury grey and teal open plan living room in Sussex with green walls, laminate floors, a two-sided fireplace, a plastered fireplace surround, brown floors and a chimney breast.
Photo of a large midcentury grey and teal open plan living room in Sussex with green walls, laminate floors, a two-sided fireplace, a plastered fireplace surround, brown floors and a chimney breast.
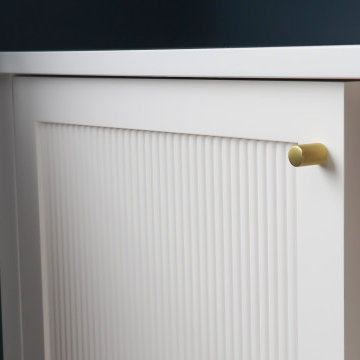
Reeded Alcove Units, Canford Cliffs
- Steel reinforced, floating shelves
- LED spot downlights on remote control
- Oak veneer carcasses finished in clear lacquer
- Professional white spray finish
- Reeded shaker doors
- Custom TV panel to hide cabling
- Knurled brass knobs
- Socket access through cupboards
- Colour matched skirting
- 25mm Sprayed worktops
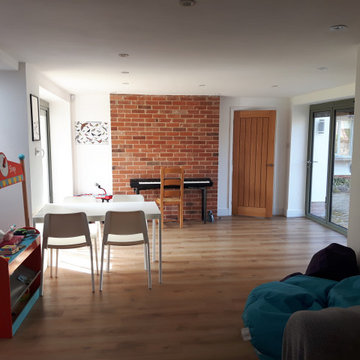
Completed family room / garage conversion. Here we can see how the existing garage side wall was opened up to include the passage, now part of the family / multi-use room and linking the main house. The folding doors bring in natural light and connection to the gardens, perfect for parties!
Additional daylight is provided by the sun tubes to the left of the photograph, the garage wall forms the boundary so new windows could not be inserted. The brickwork is the existing chimney, now a feature within the room.
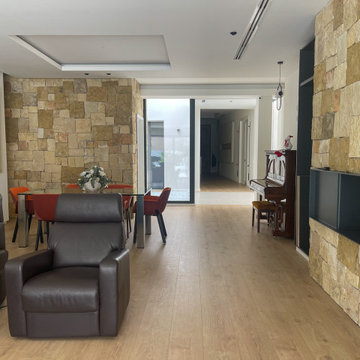
Salón comedor de un chalet de pueblo del que hemos realizado todo el diseño y construcción.
Photo of a large modern open plan living room in Other with white walls, laminate floors, a ribbon fireplace, a stone fireplace surround, a freestanding tv, brown floors and a chimney breast.
Photo of a large modern open plan living room in Other with white walls, laminate floors, a ribbon fireplace, a stone fireplace surround, a freestanding tv, brown floors and a chimney breast.
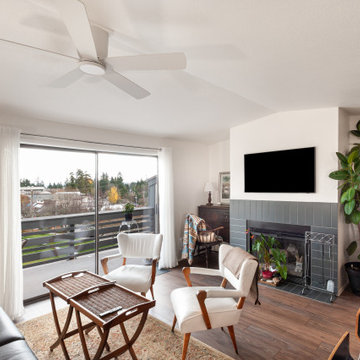
Design ideas for a medium sized contemporary grey and white open plan living room in Seattle with white walls, laminate floors, a standard fireplace, a tiled fireplace surround, a wall mounted tv, brown floors, a vaulted ceiling and a chimney breast.
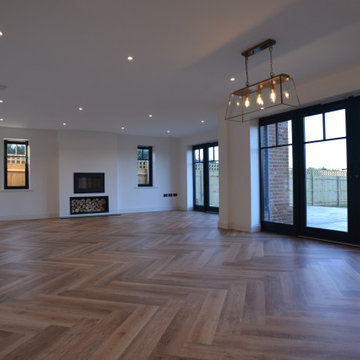
Open plan living and dining space within impressive 5 bedroom Kent country home.
Inspiration for a large contemporary open plan living room in Kent with white walls, laminate floors, a wood burning stove, a plastered fireplace surround, brown floors and a chimney breast.
Inspiration for a large contemporary open plan living room in Kent with white walls, laminate floors, a wood burning stove, a plastered fireplace surround, brown floors and a chimney breast.
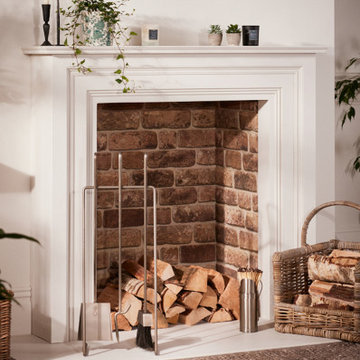
This is an example of a medium sized country living room in Other with white walls, laminate floors, a wood burning stove, a plastered fireplace surround, brown floors and a chimney breast.

Recent renovation of an open plan kitchen and living area which included structural changes including a wall knockout and the installation of aluminium sliding doors. The Scandinavian style design consists of modern graphite kitchen cabinetry, an off-white quartz worktop, stainless steel cooker and a double Belfast sink on the rectangular island paired with brushed brass Caple taps to coordinate with the brushed brass pendant and wall lights. The living section of the space is light, layered and airy featuring various textures such as a sandstone wall behind the cream wood-burning stove, tongue and groove panelled wall, a bobble area rug, herringbone laminate floor and an antique tan leather chaise lounge.
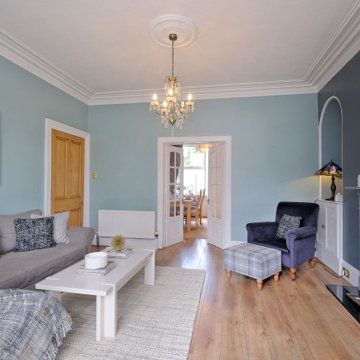
Medium sized traditional living room in Other with blue walls, laminate floors, a standard fireplace, a wooden fireplace surround, a wall mounted tv, brown floors and a chimney breast.
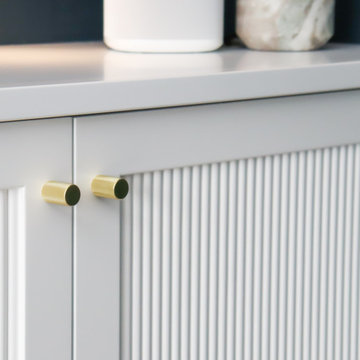
Reeded Alcove Units, Canford Cliffs
- Steel reinforced, floating shelves
- LED spot downlights on remote control
- Oak veneer carcasses finished in clear lacquer
- Professional white spray finish
- Reeded shaker doors
- Custom TV panel to hide cabling
- Knurled brass knobs
- Socket access through cupboards
- Colour matched skirting
- 25mm Sprayed worktops
Living Space with Laminate Floors and a Chimney Breast Ideas and Designs
1



