Living Space with a Coffered Ceiling Ideas and Designs
Refine by:
Budget
Sort by:Popular Today
61 - 80 of 91 photos
Item 1 of 3
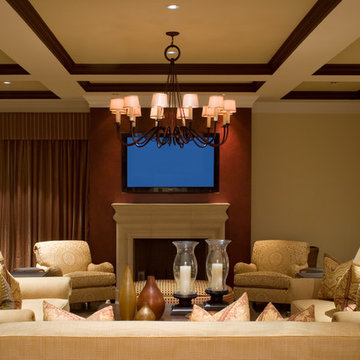
This is an example of a large traditional enclosed living room in Tampa with a built-in media unit, grey walls, no fireplace and a coffered ceiling.
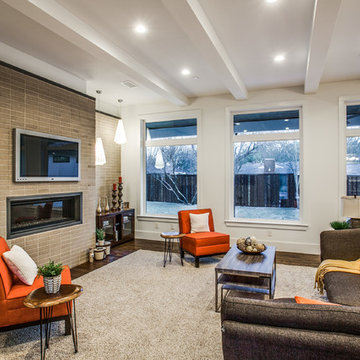
Welcome to the inviting living room, where a sleek ribbon fireplace serves as the focal point, complemented by a wall-mounted TV for entertainment. The layered brick veneer adds texture and charm, while a coffered ceiling adds architectural interest. Three oversized floor-to-ceiling windows flood the space with natural light, enhancing the beauty of the dark gorgeous hardwood floors. An area rug anchors the seating area, while a lighting array creates a warm and welcoming ambiance.
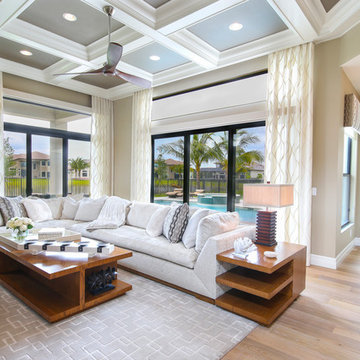
Design ideas for a large modern open plan games room in Miami with light hardwood flooring, a wall mounted tv, beige floors and a coffered ceiling.
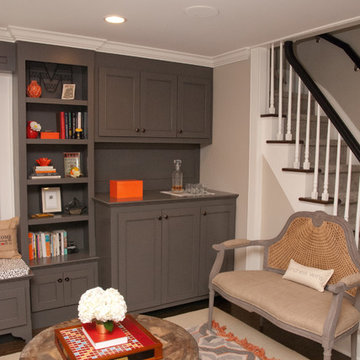
The AJMB team came in to revamp the entire first floor of living space. We opened up walls to give our clients an open floor plan and created a more welcoming entryway with arched openings, light wall colors and windows that bring in so much natural light.
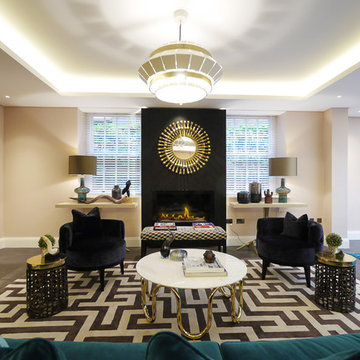
This 1930's family home in Hampstead Garden Suburb was chosen by our clients and had a full renovation. The aim was to provide accommodation for a family of five, with teenage children. The house was extended to a total area of 424 square metres, with a two-storey rear extension, a single rear extension and a loft conversion.
Particular attention was paid to providing all the necessary spaces for accommodation, storage and entertaining. There are 33 linear metres of bespoke wardrobes in the house, servicing all rooms. On the third loft level there is a games room with a small kitchenette and two more bedrooms for the boys sharing a bathroom. The first floor has three bedrooms, each with its own en-suite bathroom. The large dressing room serving the master bedroom can be converted into another bedroom if required in the future. The ground floor has a large area for entertaining as it contains the reception and dining room which could be adapted to serve large family occasions. The kitchen with a breakfast area benefits from two facades which bring natural light into this area. There is also a TV room and a garage with storage which could be used as a gym.
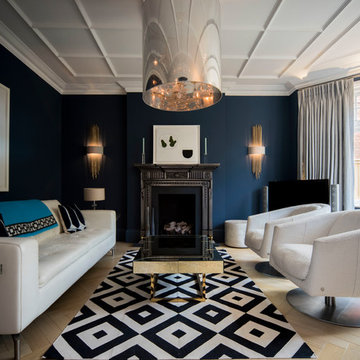
Photo of a traditional living room in London with a standard fireplace and a coffered ceiling.
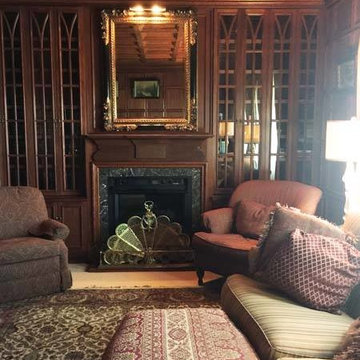
The estate's private library
Photo of a medium sized classic enclosed living room in Other with a reading nook, brown walls, dark hardwood flooring, a standard fireplace, a wooden fireplace surround, no tv, brown floors and a coffered ceiling.
Photo of a medium sized classic enclosed living room in Other with a reading nook, brown walls, dark hardwood flooring, a standard fireplace, a wooden fireplace surround, no tv, brown floors and a coffered ceiling.
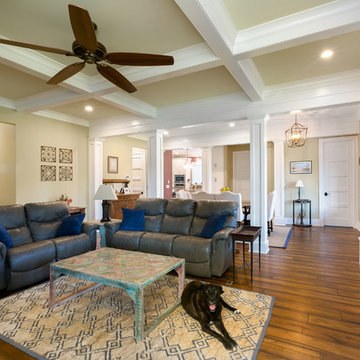
Patrick Brickman
Open plan living room in Charleston with dark hardwood flooring, brown floors and a coffered ceiling.
Open plan living room in Charleston with dark hardwood flooring, brown floors and a coffered ceiling.
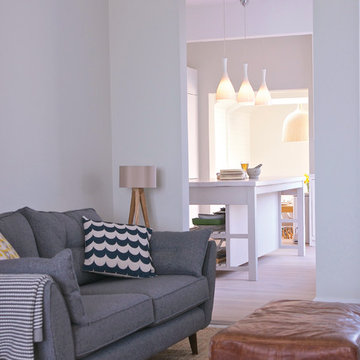
Opening up the living spaces
V grove panelling
Sliding doors
Jute rug
Timber floorboards
Original floorboards
Painted floorboards
Pendant light
Bay window
Coffee table
Open plan kitchen
Pendant lights
Kitchen island
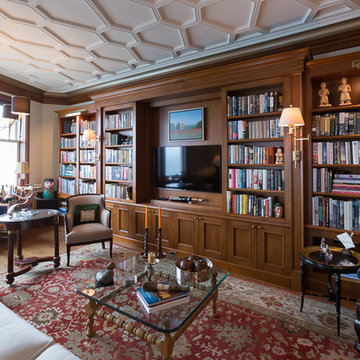
Photo of a living room in Chicago with a reading nook, beige walls, medium hardwood flooring and a coffered ceiling.
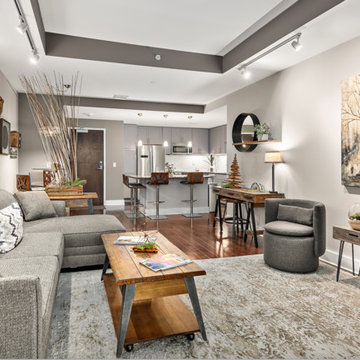
Photo of a living room in Other with brown walls, red floors and a coffered ceiling.

For this condo renovation, Pineapple House handled the decor and all the interior architecture. This included designing every wall and ceiling -- beams, coffers, drapery pockets -- and determining all floor and tile patterns. Pineapple House included energy efficient lighting, as well as integrated linear heating and air vents. This view shows the new single room that resulted after designers removed the sliding glass doors and wall to the home's shallow porch. This significantly improves the feel of the room.
@ Daniel Newcomb Photography
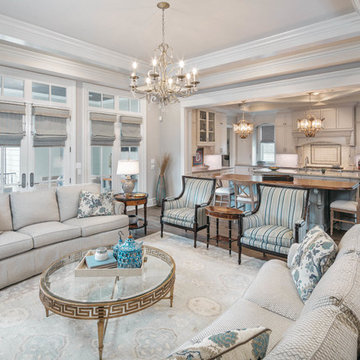
Inspiration for an expansive traditional enclosed games room in Houston with beige walls, dark hardwood flooring, a standard fireplace, a stone fireplace surround, a built-in media unit, brown floors and a coffered ceiling.

To update this traditional Atlanta home, Pineapple House designers bring harmony to the interior architecture with color. They renovate the residence so it is more conducive to comfort, entertaining and their pets. In the keeping room, they replaced the vaulted ceiling with a 13’ high coffered ceiling. They pay special attention to the clients two dogs, and integrate them into the living situation with a number of elements, like the dog kennel that they incorporate under the banquette on the right side of the room.
Scott Moore Photography
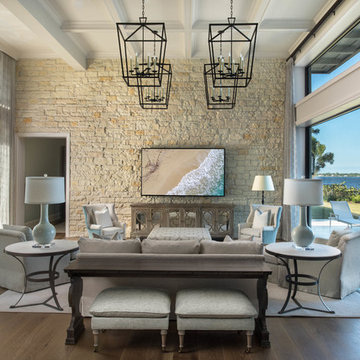
From the front yard, you can see into living room, through house, over the pool to the water in the river that runs behind it. Pineapple House designers bring native Florida limestone from the exterior to interior, using it as an accent wall. Four open, metal living room chandeliers add balance & rhythm to the space without obstructing views. The enormous glass walls meet all codes (they are hurricane rated) and are topped with transoms that also meet strict, necessary Florida codes.

Pineapple House produced a modern but charming interior wall pattern using horizontal planks with ¼” reveal in this home on the Intra Coastal Waterway. Designers incorporated energy efficient down lights and 1’” slotted linear air diffusers in new coffered and beamed wood ceilings. The designers use windows and doors that can remain open to circulate fresh air when the climate permits.
@ Daniel Newcomb Photography
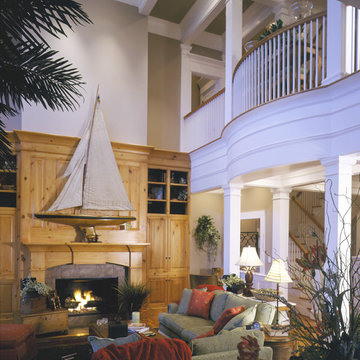
SGA Architecture
Photo of a large classic formal open plan living room in Charleston with beige walls, medium hardwood flooring, a standard fireplace, a wooden fireplace surround, no tv and a coffered ceiling.
Photo of a large classic formal open plan living room in Charleston with beige walls, medium hardwood flooring, a standard fireplace, a wooden fireplace surround, no tv and a coffered ceiling.
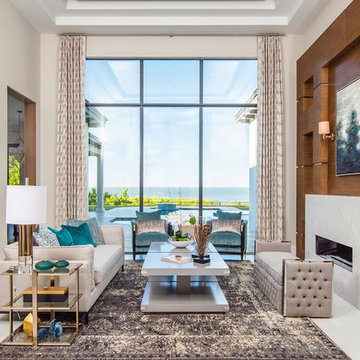
The showstopping living area features a modern ‘block’ built-in, veneered in white oak, with backlit mirror panels, and Cambria “Torquay” solid surface, surrounding a 48” linear ventless firebox.
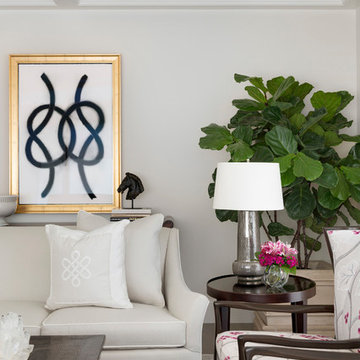
Spacecrafting Photography
Photo of a large traditional formal living room in Minneapolis with white walls, dark hardwood flooring, brown floors and a coffered ceiling.
Photo of a large traditional formal living room in Minneapolis with white walls, dark hardwood flooring, brown floors and a coffered ceiling.
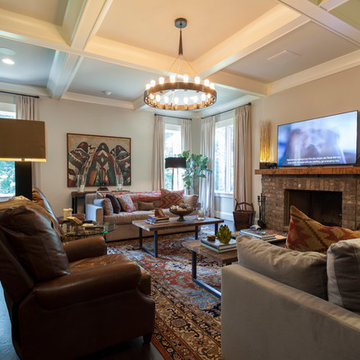
Design ideas for a large eclectic enclosed games room in Nashville with grey walls, dark hardwood flooring, a standard fireplace, a brick fireplace surround, a freestanding tv, brown floors and a coffered ceiling.
Living Space with a Coffered Ceiling Ideas and Designs
4



