Living Space with a Concealed TV Ideas and Designs
Refine by:
Budget
Sort by:Popular Today
141 - 160 of 3,281 photos
Item 1 of 3

Top floor family room which leads out to a 40 ft x 30 foot full green roof with wooden decking and concrete pavers and sitting and lounging area with concrete and metal fire table. Enjoy the outstanding mountain and water views on this private living green roof. White leather modular seating allows for flexibility of seating large or small numbers. Room has fantastic lighting along with spectacular windows with open water vapour fireplace and drop down screen for tv viewing. Full speaker system and home theatre inside and outside on the green roof. Family room has a mod colorful vibe to the room. Fabrics have also been used on outside seating areas to bring the cohesive color inside and out. John Bentley Photography - Vancouver
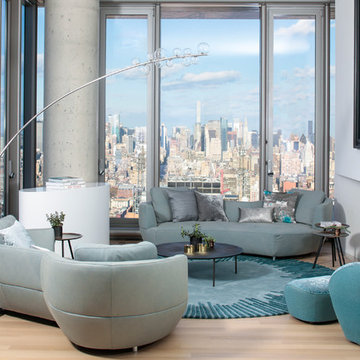
Cabinet Tronix, specialists in high quality TV lift furniture for 15 years, worked closely with Nadine Homann of NHIdesign Studios to create an area where TV could be watched then hidden when needed.
This amazing project was in New York City. The TV lift furniture is the Malibu design with a Benjamin Moore painted finish.
Photography by Eric Striffler Photography. https://www.cabinet-tronix.com/tv-lift-cabinets/malibu-rounded-tv-furniture/
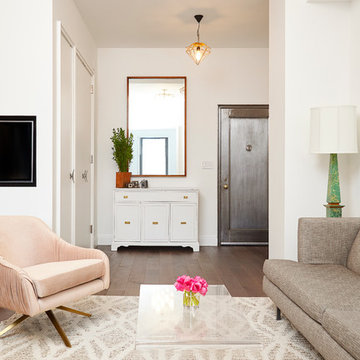
Alyssa Kirsten
Design ideas for a small contemporary open plan living room in New York with white walls, medium hardwood flooring and a concealed tv.
Design ideas for a small contemporary open plan living room in New York with white walls, medium hardwood flooring and a concealed tv.

The design of this cottage casita was a mix of classic Ralph Lauren, traditional Spanish and American cottage. J Hill Interiors was hired to redecorate this back home to occupy the family, during the main home’s renovations. J Hill Interiors is currently under-way in completely redesigning the client’s main home.
Andy McRory Photography
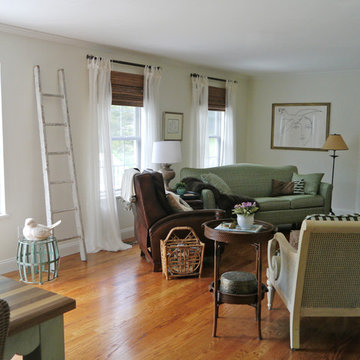
Project Scope: Open up kitchen/den area by removing half wall. Designer: Cynthia Crane, artist/pottery, www.TheCranesNest.com, cynthiacranespottery.etsy.com
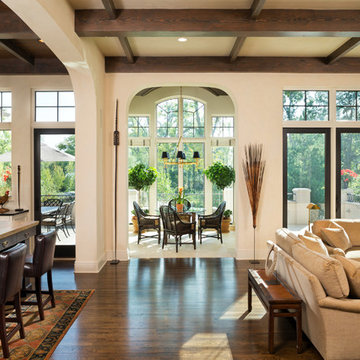
Home Design Firm: Tom Rauscher, Rauscher & Associates, Landscape Design: Yardscapes, Photography by James Kruger, LandMark Photography
Photo of a large traditional open plan living room in Minneapolis with beige walls, dark hardwood flooring, a standard fireplace, a stone fireplace surround and a concealed tv.
Photo of a large traditional open plan living room in Minneapolis with beige walls, dark hardwood flooring, a standard fireplace, a stone fireplace surround and a concealed tv.
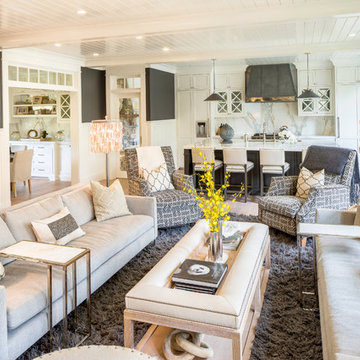
Design ideas for an expansive traditional open plan games room in Baltimore with white walls and a concealed tv.
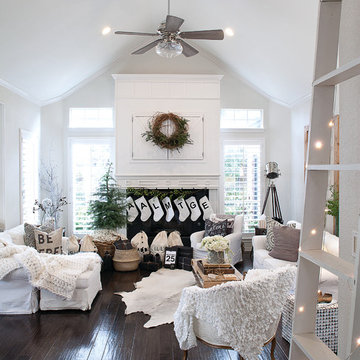
A bright but warm rustic modern living room. Photographer Ralph Lauer
Photo of a large modern enclosed living room in Dallas with white walls, dark hardwood flooring, a standard fireplace, a stone fireplace surround, a concealed tv and brown floors.
Photo of a large modern enclosed living room in Dallas with white walls, dark hardwood flooring, a standard fireplace, a stone fireplace surround, a concealed tv and brown floors.
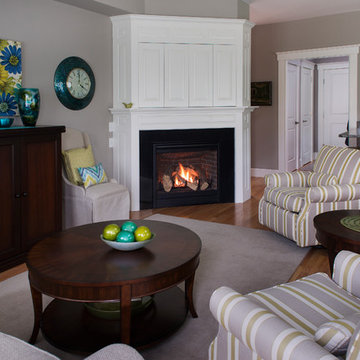
Ben Gebo
Inspiration for a small modern open plan living room in Boston with brown walls, medium hardwood flooring, a corner fireplace, a stone fireplace surround, a concealed tv and brown floors.
Inspiration for a small modern open plan living room in Boston with brown walls, medium hardwood flooring, a corner fireplace, a stone fireplace surround, a concealed tv and brown floors.
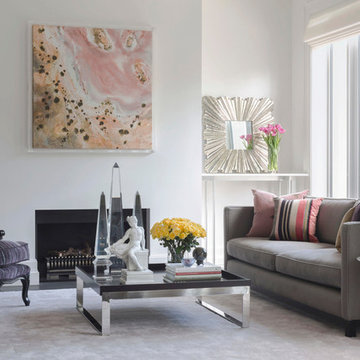
Expansive contemporary open plan living room in Melbourne with white walls, a standard fireplace, carpet, a plastered fireplace surround, a concealed tv, pink floors and feature lighting.
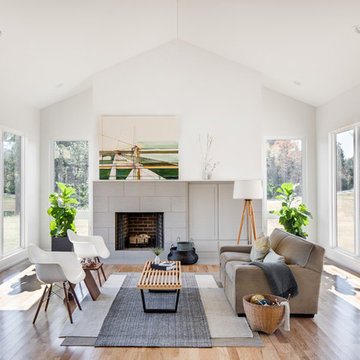
Chad Mellon Photography
Design ideas for a small contemporary open plan living room in Little Rock with white walls, light hardwood flooring, a standard fireplace, a tiled fireplace surround, a concealed tv and beige floors.
Design ideas for a small contemporary open plan living room in Little Rock with white walls, light hardwood flooring, a standard fireplace, a tiled fireplace surround, a concealed tv and beige floors.
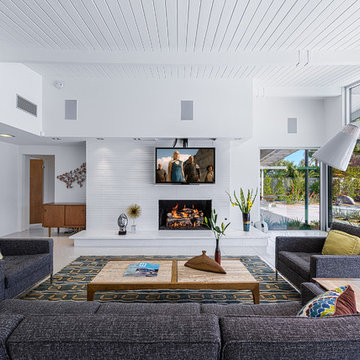
Patrick Ketchum
Photo of a midcentury open plan living room in Other with white walls, a standard fireplace, a brick fireplace surround, a concealed tv and feature lighting.
Photo of a midcentury open plan living room in Other with white walls, a standard fireplace, a brick fireplace surround, a concealed tv and feature lighting.
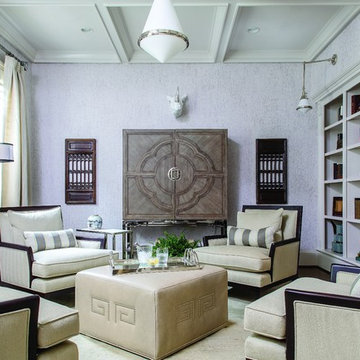
Inspiration for a medium sized traditional enclosed games room in Atlanta with purple walls, carpet, no fireplace and a concealed tv.
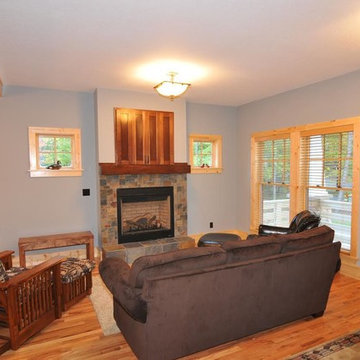
Photo of a small classic open plan games room in Other with grey walls, medium hardwood flooring, a standard fireplace, a stone fireplace surround and a concealed tv.
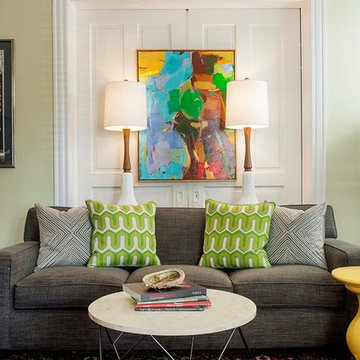
Jeff Glotzl
Medium sized bohemian enclosed games room in Other with green walls, medium hardwood flooring, a standard fireplace, a stone fireplace surround and a concealed tv.
Medium sized bohemian enclosed games room in Other with green walls, medium hardwood flooring, a standard fireplace, a stone fireplace surround and a concealed tv.
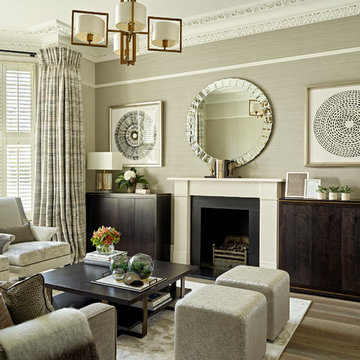
Nick Smith
Design ideas for a small classic formal living room in London with medium hardwood flooring, a standard fireplace, a stone fireplace surround, a concealed tv, grey walls and brown floors.
Design ideas for a small classic formal living room in London with medium hardwood flooring, a standard fireplace, a stone fireplace surround, a concealed tv, grey walls and brown floors.
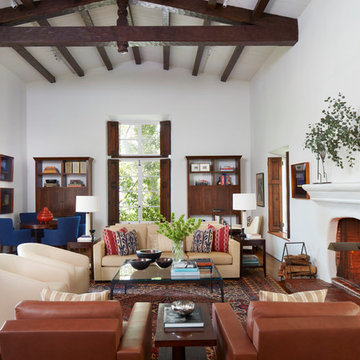
Lewis Schoeplein Architects
Roger Davies Photography
Inspiration for a large mediterranean open plan living room in Los Angeles with white walls, dark hardwood flooring, a plastered fireplace surround and a concealed tv.
Inspiration for a large mediterranean open plan living room in Los Angeles with white walls, dark hardwood flooring, a plastered fireplace surround and a concealed tv.
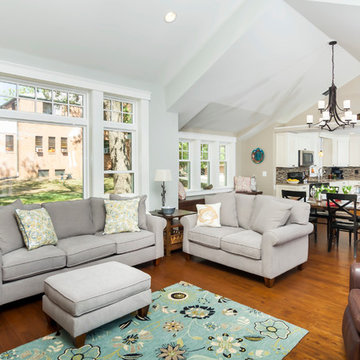
A generous new family room with cathedral ceiling and transom windows, dining area and renovated kitchen that incorporated the space of the original insufficient dining room.Photos by Chris Zimmer Photography
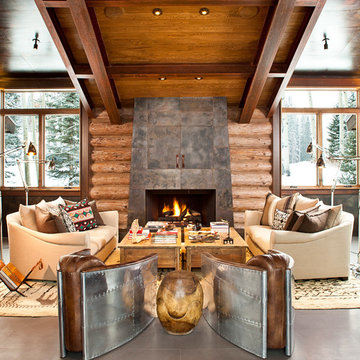
Interior Design - including Fireplace design & detailing, finishes, custom furnishings and light fixtures - by Studio Frank
Photo by Chris Giles
Contemporary living room in Denver with a concealed tv and feature lighting.
Contemporary living room in Denver with a concealed tv and feature lighting.
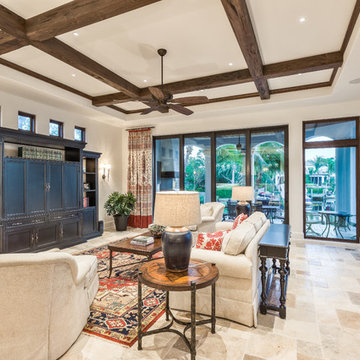
Inspiration for a large mediterranean enclosed living room in Miami with white walls, travertine flooring, no fireplace, a concealed tv and brown floors.
Living Space with a Concealed TV Ideas and Designs
8



