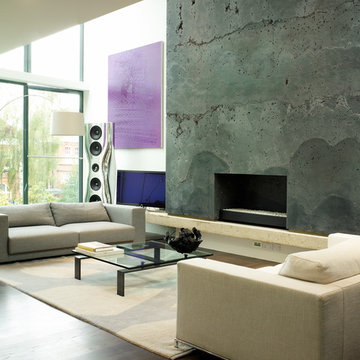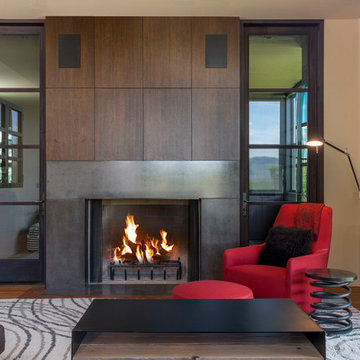Living Space with a Concrete Fireplace Surround and a Stacked Stone Fireplace Surround Ideas and Designs
Refine by:
Budget
Sort by:Popular Today
1 - 20 of 14,690 photos
Item 1 of 3

Inspiration for an expansive rustic conservatory in Devon with medium hardwood flooring, a hanging fireplace, a concrete fireplace surround and brown floors.

Inspiration for a contemporary open plan living room in London with medium hardwood flooring, a standard fireplace, a concrete fireplace surround and a freestanding tv.

This is an example of an expansive modern formal living room in Los Angeles with a two-sided fireplace, light hardwood flooring and a concrete fireplace surround.

The cozy Mid Century Modern family room features an original stacked stone fireplace and exposed ceiling beams. The bright and open space provides the perfect entertaining area for friends and family. A glimpse into the adjacent kitchen reveals walnut barstools and a striking mix of kitchen cabinet colors in deep blue and walnut.

Inspiration for a world-inspired formal enclosed living room with white walls, painted wood flooring, a standard fireplace, a concrete fireplace surround and blue floors.

While working with this couple on their master bathroom, they asked us to renovate their kitchen which was still in the 70’s and needed a complete demo and upgrade utilizing new modern design and innovative technology and elements. We transformed an indoor grill area with curved design on top to a buffet/serving station with an angled top to mimic the angle of the ceiling. Skylights were incorporated for natural light and the red brick fireplace was changed to split face stacked travertine which continued over the buffet for a dramatic aesthetic. The dated island, cabinetry and appliances were replaced with bark-stained Hickory cabinets, a larger island and state of the art appliances. The sink and faucet were chosen from a source in Chicago and add a contemporary flare to the island. An additional buffet area was added for a tv, bookshelves and additional storage. The pendant light over the kitchen table took some time to find exactly what they were looking for, but we found a light that was minimalist and contemporary to ensure an unobstructed view of their beautiful backyard. The result is a stunning kitchen with improved function, storage, and the WOW they were going for.

Modern farmhouse fireplace with stacked stone and a distressed raw edge beam for the mantle.
This is an example of a large farmhouse open plan games room in Detroit with grey walls, medium hardwood flooring, a corner fireplace, a stacked stone fireplace surround and brown floors.
This is an example of a large farmhouse open plan games room in Detroit with grey walls, medium hardwood flooring, a corner fireplace, a stacked stone fireplace surround and brown floors.

Living room and views to the McDowell Mtns
Inspiration for a large modern open plan living room in Phoenix with white walls, light hardwood flooring, a two-sided fireplace and a concrete fireplace surround.
Inspiration for a large modern open plan living room in Phoenix with white walls, light hardwood flooring, a two-sided fireplace and a concrete fireplace surround.

This modern farmhouse located outside of Spokane, Washington, creates a prominent focal point among the landscape of rolling plains. The composition of the home is dominated by three steep gable rooflines linked together by a central spine. This unique design evokes a sense of expansion and contraction from one space to the next. Vertical cedar siding, poured concrete, and zinc gray metal elements clad the modern farmhouse, which, combined with a shop that has the aesthetic of a weathered barn, creates a sense of modernity that remains rooted to the surrounding environment.
The Glo double pane A5 Series windows and doors were selected for the project because of their sleek, modern aesthetic and advanced thermal technology over traditional aluminum windows. High performance spacers, low iron glass, larger continuous thermal breaks, and multiple air seals allows the A5 Series to deliver high performance values and cost effective durability while remaining a sophisticated and stylish design choice. Strategically placed operable windows paired with large expanses of fixed picture windows provide natural ventilation and a visual connection to the outdoors.

Eric Staudenmaier
Inspiration for a small contemporary enclosed games room in Other with beige walls, light hardwood flooring, a standard fireplace, a concrete fireplace surround, no tv and brown floors.
Inspiration for a small contemporary enclosed games room in Other with beige walls, light hardwood flooring, a standard fireplace, a concrete fireplace surround, no tv and brown floors.

Mauricio Fuertes // Susanna Cots · Interior Design
Inspiration for a large contemporary open plan games room in Barcelona with white walls, medium hardwood flooring, a corner fireplace, a concrete fireplace surround and a wall mounted tv.
Inspiration for a large contemporary open plan games room in Barcelona with white walls, medium hardwood flooring, a corner fireplace, a concrete fireplace surround and a wall mounted tv.

Wood burning fireplace with concrete surround, mahogany wood tv cabinet, floor to ceiling aluminum patio doors. Red Italian armchair with red ottoman, custom steel coffee table, heart pine wood floors with a custom design rug in a modern farmhouse on the Camas Prairie in Idaho. Photo by Tory Taglio Photography

Photo by: Andrew Pogue Photography
Design ideas for a medium sized modern enclosed living room in Denver with white walls, light hardwood flooring, a standard fireplace, a concrete fireplace surround, a wall mounted tv and beige floors.
Design ideas for a medium sized modern enclosed living room in Denver with white walls, light hardwood flooring, a standard fireplace, a concrete fireplace surround, a wall mounted tv and beige floors.

A large concrete chimney projects from the foundations through the center of the house, serving as a centerpiece of design while separating public and private spaces.

Inspiration for a large contemporary open plan living room in Minneapolis with a home bar, white walls, light hardwood flooring, a standard fireplace, a stacked stone fireplace surround and a wall mounted tv.

Large classic open plan living room in Dallas with white walls, medium hardwood flooring, a standard fireplace, a stacked stone fireplace surround, a built-in media unit and brown floors.

Design ideas for a large rustic open plan living room in Denver with white walls, light hardwood flooring, a standard fireplace, a concrete fireplace surround, a wall mounted tv, brown floors and a wood ceiling.

This is an example of a large beach style open plan living room in Other with white walls, light hardwood flooring, a standard fireplace, a concrete fireplace surround, a wall mounted tv, brown floors, exposed beams and tongue and groove walls.

Inspiration for a large classic formal open plan living room in Boise with white walls, light hardwood flooring, a standard fireplace, a stacked stone fireplace surround, no tv, brown floors and a vaulted ceiling.

Floating above the kitchen and family room, a mezzanine offers elevated views to the lake. It features a fireplace with cozy seating and a game table for family gatherings. Architecture and interior design by Pierre Hoppenot, Studio PHH Architects.
Living Space with a Concrete Fireplace Surround and a Stacked Stone Fireplace Surround Ideas and Designs
1



