Living Space with a Concrete Fireplace Surround and a Vaulted Ceiling Ideas and Designs
Refine by:
Budget
Sort by:Popular Today
1 - 20 of 220 photos
Item 1 of 3

A large concrete chimney projects from the foundations through the center of the house, serving as a centerpiece of design while separating public and private spaces.

Design ideas for a large contemporary open plan living room in Grand Rapids with white walls, light hardwood flooring, a standard fireplace, a concrete fireplace surround and a vaulted ceiling.

A neutral color palette punctuated by warm wood tones and large windows create a comfortable, natural environment that combines casual southern living with European coastal elegance. The 10-foot tall pocket doors leading to a covered porch were designed in collaboration with the architect for seamless indoor-outdoor living. Decorative house accents including stunning wallpapers, vintage tumbled bricks, and colorful walls create visual interest throughout the space. Beautiful fireplaces, luxury furnishings, statement lighting, comfortable furniture, and a fabulous basement entertainment area make this home a welcome place for relaxed, fun gatherings.
---
Project completed by Wendy Langston's Everything Home interior design firm, which serves Carmel, Zionsville, Fishers, Westfield, Noblesville, and Indianapolis.
For more about Everything Home, click here: https://everythinghomedesigns.com/
To learn more about this project, click here:
https://everythinghomedesigns.com/portfolio/aberdeen-living-bargersville-indiana/

In the living room, DGI opted for a minimal metal railing and wire cables to give the staircase a really modern and sleek appearance. Above the room, we opted to make a statement that draws the eyes up to celebrate the incredible ceiling height with a contemporary, suspended chandelier.

A new house in Wombat, near Young in regional NSW, utilises a simple linear plan to respond to the site. Facing due north and using a palette of robust, economical materials, the building is carefully assembled to accommodate a young family. Modest in size and budget, this building celebrates its place and the horizontality of the landscape.

Inspiration for a large modern open plan living room in Providence with white walls, light hardwood flooring, a concrete fireplace surround, no tv, beige floors, a vaulted ceiling and wood walls.
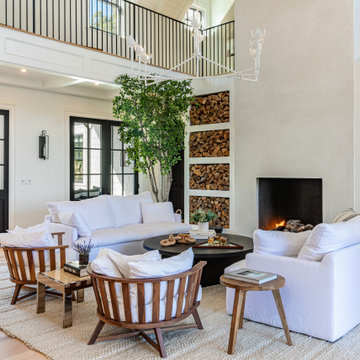
Malibu, California traditional coastal home.
Architecture by Burdge Architects.
Recently reimagined by Saffron Case Homes.
Inspiration for a large coastal formal open plan living room in Los Angeles with white walls, light hardwood flooring, a standard fireplace, a concrete fireplace surround, no tv, brown floors and a vaulted ceiling.
Inspiration for a large coastal formal open plan living room in Los Angeles with white walls, light hardwood flooring, a standard fireplace, a concrete fireplace surround, no tv, brown floors and a vaulted ceiling.

Facing the fireplace
Photo of a contemporary open plan living room in Other with white walls, medium hardwood flooring, a standard fireplace, a concrete fireplace surround, a wall mounted tv, brown floors, a vaulted ceiling and a wood ceiling.
Photo of a contemporary open plan living room in Other with white walls, medium hardwood flooring, a standard fireplace, a concrete fireplace surround, a wall mounted tv, brown floors, a vaulted ceiling and a wood ceiling.

Contemporary Family Room design with vaulted, beamed ceilings, light sectional, teal chairs and holiday decor.
Expansive contemporary open plan games room in Dallas with white walls, dark hardwood flooring, a standard fireplace, a concrete fireplace surround, a wall mounted tv, brown floors and a vaulted ceiling.
Expansive contemporary open plan games room in Dallas with white walls, dark hardwood flooring, a standard fireplace, a concrete fireplace surround, a wall mounted tv, brown floors and a vaulted ceiling.
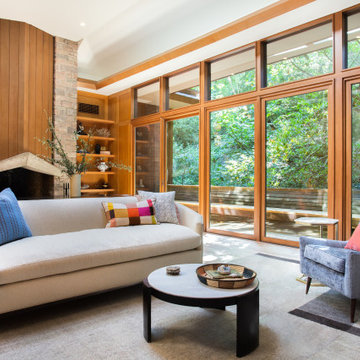
Design ideas for a midcentury living room in San Francisco with brown walls, light hardwood flooring, a concrete fireplace surround, a wall mounted tv, brown floors, a vaulted ceiling and panelled walls.
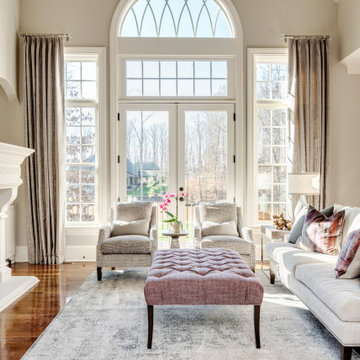
We updated this dark family room with light gray tones balanced by pops of purple and blush. We love the textures from the fabrics and the watercolor pattern on the rug. Updated the built ins and fireplace with a gray toned white paint.
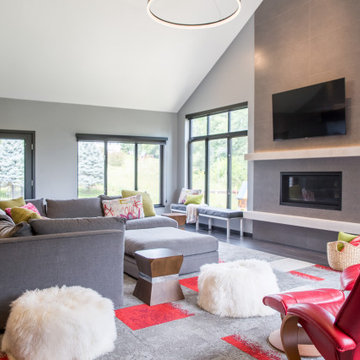
In this Cedar Rapids residence, sophistication meets bold design, seamlessly integrating dynamic accents and a vibrant palette. Every detail is meticulously planned, resulting in a captivating space that serves as a modern haven for the entire family.
Harmonizing a serene palette, this living space features a plush gray sofa accented by striking blue chairs. A fireplace anchors the room, complemented by curated artwork, creating a sophisticated ambience.
---
Project by Wiles Design Group. Their Cedar Rapids-based design studio serves the entire Midwest, including Iowa City, Dubuque, Davenport, and Waterloo, as well as North Missouri and St. Louis.
For more about Wiles Design Group, see here: https://wilesdesigngroup.com/
To learn more about this project, see here: https://wilesdesigngroup.com/cedar-rapids-dramatic-family-home-design
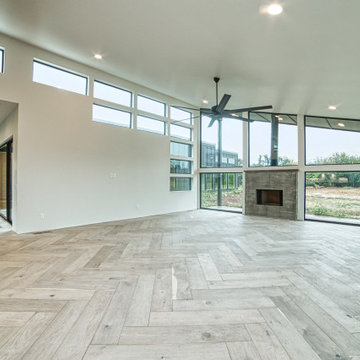
Modern games room in Oklahoma City with white walls, light hardwood flooring, a standard fireplace, a concrete fireplace surround and a vaulted ceiling.
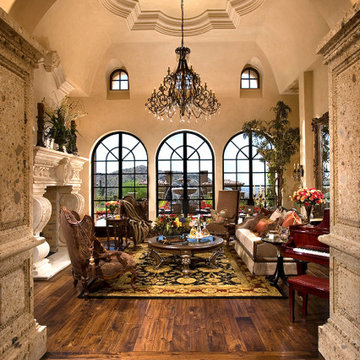
This traditional & moody living room features traditional furniture and a round wood coffee table in the center of a black and gold rug. A built-in fireplace with custom molding acts as the focal point of the room.

Natural light, white interior, exposed trusses, timber linings, wooden floors,
Design ideas for a large contemporary formal open plan living room in Melbourne with white walls, light hardwood flooring, a wood burning stove, a concrete fireplace surround, a freestanding tv, a vaulted ceiling and panelled walls.
Design ideas for a large contemporary formal open plan living room in Melbourne with white walls, light hardwood flooring, a wood burning stove, a concrete fireplace surround, a freestanding tv, a vaulted ceiling and panelled walls.
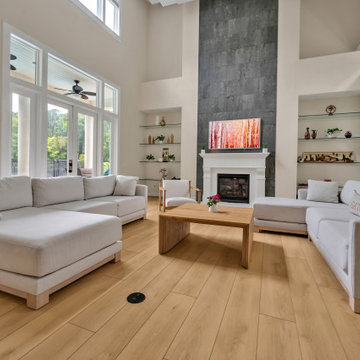
A classic select grade natural oak. Timeless and versatile. With the Modin Collection, we have raised the bar on luxury vinyl plank. The result is a new standard in resilient flooring. Modin offers true embossed in register texture, a low sheen level, a rigid SPC core, an industry-leading wear layer, and so much more.
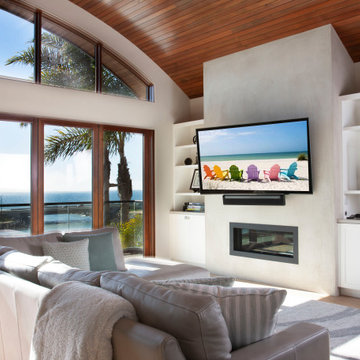
Photo of a classic open plan living room in San Diego with white walls, marble flooring, a concrete fireplace surround, a wall mounted tv, brown floors, a vaulted ceiling and a wood ceiling.

Photo of a large contemporary games room in Other with white walls, light hardwood flooring, a corner fireplace, a concrete fireplace surround, a wall mounted tv, beige floors, a vaulted ceiling and wood walls.

Minimal, mindful design meets stylish comfort in this family home filled with light and warmth. Using a serene, neutral palette filled with warm walnut and light oak finishes, with touches of soft grays and blues, we transformed our client’s new family home into an airy, functionally stylish, serene family retreat. The home highlights modern handcrafted wooden furniture pieces, soft, whimsical kids’ bedrooms, and a clean-lined, understated blue kitchen large enough for the whole family to gather.
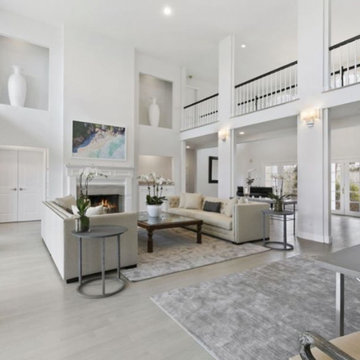
This is an example of a large modern open plan games room in Toronto with white walls, vinyl flooring, a standard fireplace, a concrete fireplace surround, no tv, grey floors and a vaulted ceiling.
Living Space with a Concrete Fireplace Surround and a Vaulted Ceiling Ideas and Designs
1



