Living Space with a Concrete Fireplace Surround and a Wallpapered Ceiling Ideas and Designs
Refine by:
Budget
Sort by:Popular Today
1 - 20 of 50 photos
Item 1 of 3

開放的な、リビング・土間・ウッドデッキという構成が、奥へ行けば、落ち着いた、和室・縁側・濡縁という和の構成となり、その両者の間の4枚の襖を引き込めば、一体の空間として使うことができます。柔らかい雰囲気の杉のフローリングを走り廻る孫を見つめるご家族の姿が想像できる仲良し二世帯住宅です。
This is an example of a large open plan living room in Other with white walls, medium hardwood flooring, a wood burning stove, a concrete fireplace surround, a wall mounted tv, beige floors, a wallpapered ceiling and wallpapered walls.
This is an example of a large open plan living room in Other with white walls, medium hardwood flooring, a wood burning stove, a concrete fireplace surround, a wall mounted tv, beige floors, a wallpapered ceiling and wallpapered walls.

This once unused garage has been transformed into a private suite masterpiece! Featuring a full kitchen, living room, bedroom and 2 bathrooms, who would have thought that this ADU used to be a garage that gathered dust?
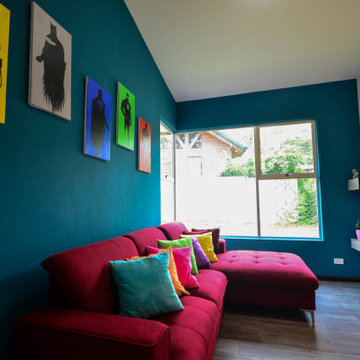
This is an example of a medium sized modern enclosed games room in Other with green walls, porcelain flooring, a two-sided fireplace, a concrete fireplace surround, a wall mounted tv, grey floors and a wallpapered ceiling.
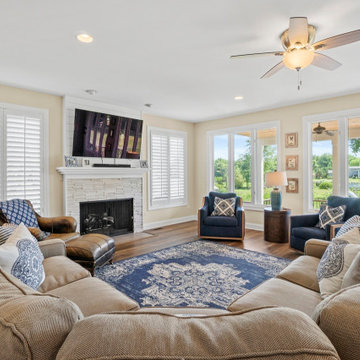
Inspiration for a large traditional open plan living room in Chicago with a home bar, white walls, medium hardwood flooring, a corner fireplace, a concrete fireplace surround, a built-in media unit, beige floors, a wallpapered ceiling and wainscoting.
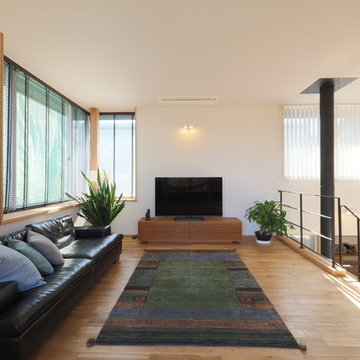
中二階のスキップフロアにリビングスペースを設けました。
This is an example of a scandi living room in Other with white walls, medium hardwood flooring, beige floors, a wood burning stove, a concrete fireplace surround, a wallpapered ceiling and wallpapered walls.
This is an example of a scandi living room in Other with white walls, medium hardwood flooring, beige floors, a wood burning stove, a concrete fireplace surround, a wallpapered ceiling and wallpapered walls.
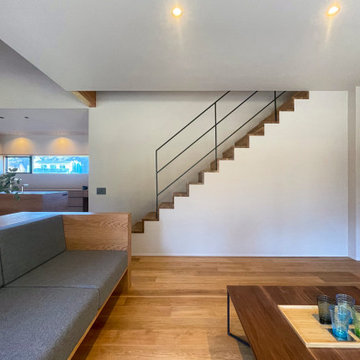
自然と共に暮らす家-薪ストーブとアウトドアリビング
木造2階建ての一戸建て・アウトドアリビング・土間リビング・薪ストーブ・吹抜のある住宅。
田園風景の中で、「建築・デザイン」×「自然・アウトドア」が融合し、「豊かな暮らし」を実現する住まいです。
Modern open plan living room in Other with white walls, medium hardwood flooring, a wood burning stove, a concrete fireplace surround, a wall mounted tv, brown floors, a wallpapered ceiling and wallpapered walls.
Modern open plan living room in Other with white walls, medium hardwood flooring, a wood burning stove, a concrete fireplace surround, a wall mounted tv, brown floors, a wallpapered ceiling and wallpapered walls.
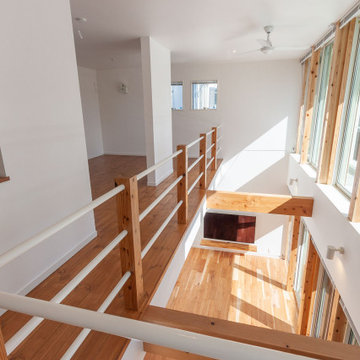
2階子供スペースと1階リビングをつなぐ吹き抜け
Inspiration for a modern open plan living room in Other with white walls, medium hardwood flooring, a wood burning stove, a concrete fireplace surround, a wall mounted tv, beige floors and a wallpapered ceiling.
Inspiration for a modern open plan living room in Other with white walls, medium hardwood flooring, a wood burning stove, a concrete fireplace surround, a wall mounted tv, beige floors and a wallpapered ceiling.
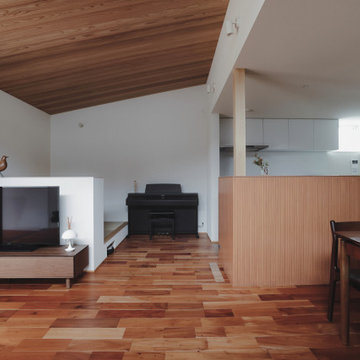
環境につながる家
本敷地は、古くからの日本家屋が立ち並ぶ、地域の一角を宅地分譲された土地です。
道路と敷地は、2.5mほどの高低差があり、程よく自然が残された敷地となっています。
道路との高低差があるため、周囲に対して圧迫感のでない建物計画をする必要がありました。そのため道路レベルにガレージを設け、建物と一体化した意匠と屋根形状にすることにより、なるべく自然とまじわるように設計しました。
ガレージからエントランスまでは、自然石を利用した階段を設け、自然と馴染むよう設計することにより、違和感なく高低差のある敷地を建物までアプローチすることがでます。
エントランスからは、裏庭へ抜ける道を設け、ガレージから裏庭までの心地よい小道が
続いています。
道路面にはあまり開口を設けず、内部に入ると共に裏庭への開いた空間へと繋がるダイニング・リビングスペースを設けています。
敷地横には、里道があり、生活道路となっているため、プライバシーも守りつつ、採光を
取り入れ、裏庭へと繋がる計画としています。
また、2階のスペースからは、山々や桜が見える空間がありこの場所をフリースペースとして家族の居場所としました。
要所要所に心地よい居場所を設け、外部環境へと繋げることにより、どこにいても
外を感じられる心地よい空間となりました。
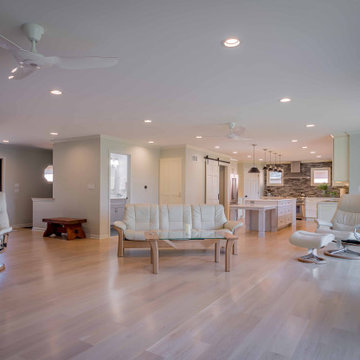
Inspiration for a medium sized contemporary enclosed living room in Chicago with white walls, light hardwood flooring, a wood burning stove, a concrete fireplace surround, a wall mounted tv, brown floors, a wallpapered ceiling and wallpapered walls.
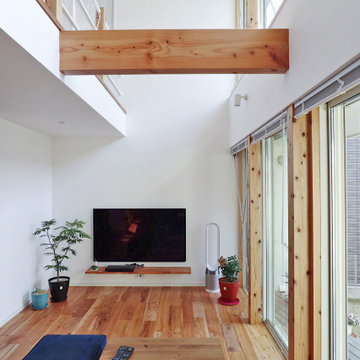
天井の高いリビング
Design ideas for a modern open plan living room in Other with white walls, medium hardwood flooring, a wood burning stove, a concrete fireplace surround, a wall mounted tv, beige floors and a wallpapered ceiling.
Design ideas for a modern open plan living room in Other with white walls, medium hardwood flooring, a wood burning stove, a concrete fireplace surround, a wall mounted tv, beige floors and a wallpapered ceiling.
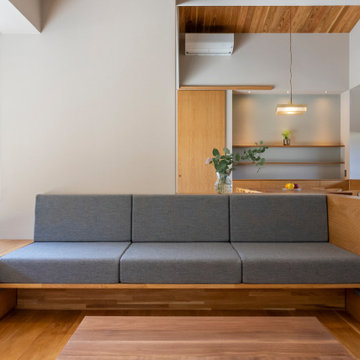
自然と共に暮らす家-薪ストーブとアウトドアリビング
木造2階建ての一戸建て・アウトドアリビング・土間リビング・薪ストーブ・吹抜のある住宅。
田園風景の中で、「建築・デザイン」×「自然・アウトドア」が融合し、「豊かな暮らし」を実現する住まいです。
Inspiration for a modern open plan living room in Other with white walls, medium hardwood flooring, a wood burning stove, a concrete fireplace surround, a wall mounted tv, brown floors, a wallpapered ceiling and wallpapered walls.
Inspiration for a modern open plan living room in Other with white walls, medium hardwood flooring, a wood burning stove, a concrete fireplace surround, a wall mounted tv, brown floors, a wallpapered ceiling and wallpapered walls.
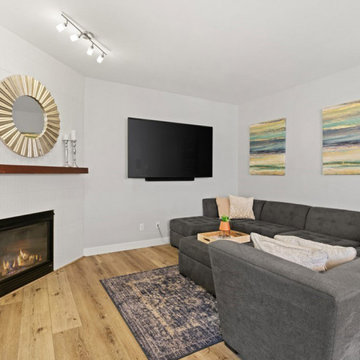
A cozy fireplace perfect for a sterling mirror and gray accent ideal for family gatherings.
This is an example of a medium sized modern open plan living room in Seattle with grey walls, light hardwood flooring, a standard fireplace, a concrete fireplace surround, a wall mounted tv, brown floors, a wallpapered ceiling and wallpapered walls.
This is an example of a medium sized modern open plan living room in Seattle with grey walls, light hardwood flooring, a standard fireplace, a concrete fireplace surround, a wall mounted tv, brown floors, a wallpapered ceiling and wallpapered walls.
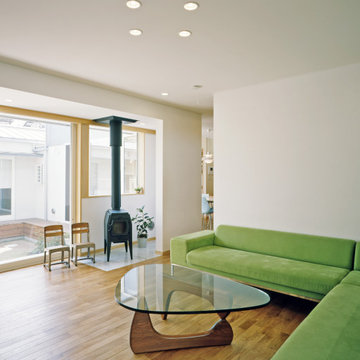
Modern open plan games room in Other with a wood burning stove, a wallpapered ceiling and a concrete fireplace surround.
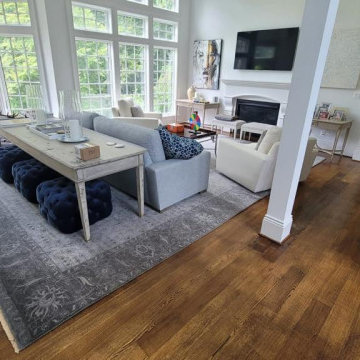
This is an example of a large modern formal mezzanine living room in Other with white walls, dark hardwood flooring, a standard fireplace, a concrete fireplace surround, a built-in media unit, brown floors, a wallpapered ceiling and brick walls.
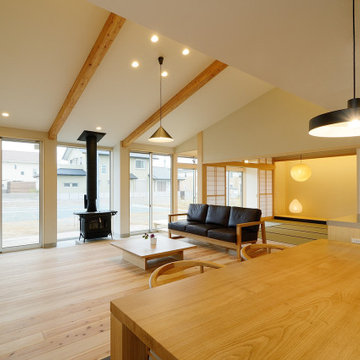
勾配天井、現しにした登り梁、土間の中央に据えられた薪ストーブ、南の全面開口がリビングの大空間を特徴づけています。薪ストーブで暖まりながら孫の子守り、そんな生活が想像できそうな二世帯住宅です。
Large open plan living room in Other with white walls, medium hardwood flooring, a wood burning stove, a concrete fireplace surround, a wall mounted tv, beige floors, a wallpapered ceiling and wallpapered walls.
Large open plan living room in Other with white walls, medium hardwood flooring, a wood burning stove, a concrete fireplace surround, a wall mounted tv, beige floors, a wallpapered ceiling and wallpapered walls.
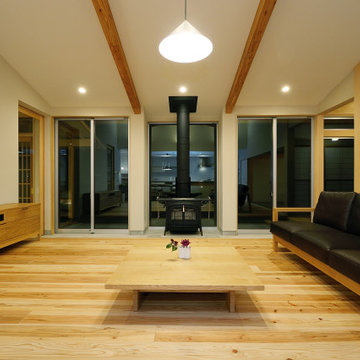
勾配天井、現しにした登り梁、土間の中央に据えられた薪ストーブ、南の全面開口がリビングの大空間を特徴づけています。薪ストーブで暖まりながら孫の子守り、そんな生活が想像できそうな二世帯住宅です。
Large open plan living room in Other with white walls, medium hardwood flooring, a wood burning stove, a concrete fireplace surround, a wall mounted tv, beige floors, a wallpapered ceiling and wallpapered walls.
Large open plan living room in Other with white walls, medium hardwood flooring, a wood burning stove, a concrete fireplace surround, a wall mounted tv, beige floors, a wallpapered ceiling and wallpapered walls.
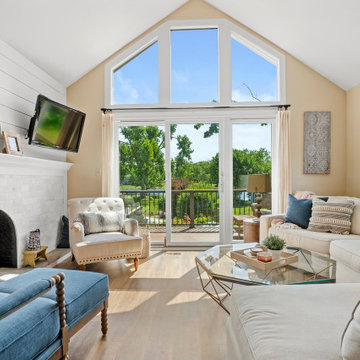
Large traditional open plan living room in Chicago with a home bar, white walls, medium hardwood flooring, a corner fireplace, a concrete fireplace surround, a built-in media unit, beige floors, a wallpapered ceiling and wainscoting.
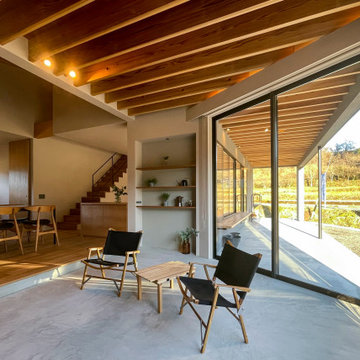
自然と共に暮らす家-薪ストーブとアウトドアリビング
木造2階建ての一戸建て・アウトドアリビング・土間リビング・薪ストーブ・吹抜のある住宅。
田園風景の中で、「建築・デザイン」×「自然・アウトドア」が融合し、「豊かな暮らし」を実現する住まいです。
Inspiration for a modern living room in Other with white walls, medium hardwood flooring, a wood burning stove, a concrete fireplace surround, a wallpapered ceiling and wallpapered walls.
Inspiration for a modern living room in Other with white walls, medium hardwood flooring, a wood burning stove, a concrete fireplace surround, a wallpapered ceiling and wallpapered walls.
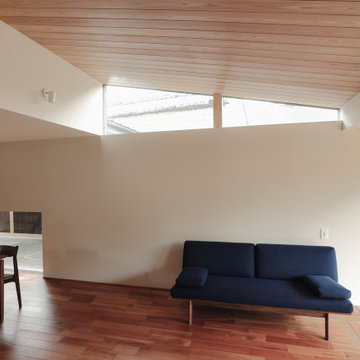
環境につながる家
本敷地は、古くからの日本家屋が立ち並ぶ、地域の一角を宅地分譲された土地です。
道路と敷地は、2.5mほどの高低差があり、程よく自然が残された敷地となっています。
道路との高低差があるため、周囲に対して圧迫感のでない建物計画をする必要がありました。そのため道路レベルにガレージを設け、建物と一体化した意匠と屋根形状にすることにより、なるべく自然とまじわるように設計しました。
ガレージからエントランスまでは、自然石を利用した階段を設け、自然と馴染むよう設計することにより、違和感なく高低差のある敷地を建物までアプローチすることがでます。
エントランスからは、裏庭へ抜ける道を設け、ガレージから裏庭までの心地よい小道が
続いています。
道路面にはあまり開口を設けず、内部に入ると共に裏庭への開いた空間へと繋がるダイニング・リビングスペースを設けています。
敷地横には、里道があり、生活道路となっているため、プライバシーも守りつつ、採光を
取り入れ、裏庭へと繋がる計画としています。
また、2階のスペースからは、山々や桜が見える空間がありこの場所をフリースペースとして家族の居場所としました。
要所要所に心地よい居場所を設け、外部環境へと繋げることにより、どこにいても
外を感じられる心地よい空間となりました。
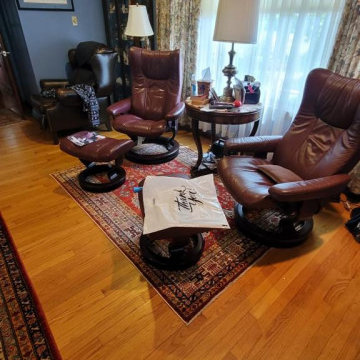
Medium sized classic enclosed living room in Other with a reading nook, blue walls, light hardwood flooring, no fireplace, a concrete fireplace surround, no tv, brown floors, a wallpapered ceiling and brick walls.
Living Space with a Concrete Fireplace Surround and a Wallpapered Ceiling Ideas and Designs
1



