Living Space with a Concrete Fireplace Surround and All Types of Fireplace Surround Ideas and Designs
Refine by:
Budget
Sort by:Popular Today
61 - 80 of 11,103 photos
Item 1 of 3
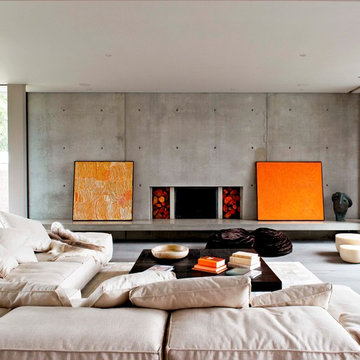
"This is an example of one story being told holistically: the architecture and the interior talk to each other - beautifully. Unadorned materials are used inside and out completing the narrative'. Rob Mills Photography Earl Carter
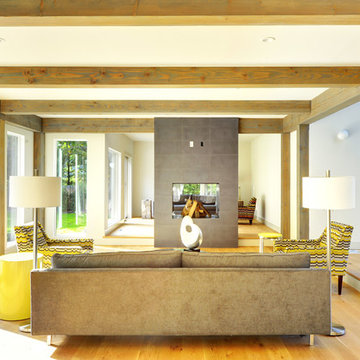
Yankee Barn Homes - A consciously designed step-down into the living room manipulates an otherwise open floor plan, thus the room is defined without walls. Chris Foster Photography
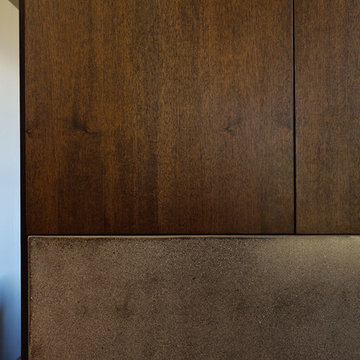
Photo by Tory Taglio Photography
Design ideas for a large contemporary living room in Boise with beige walls, medium hardwood flooring, a concealed tv and a concrete fireplace surround.
Design ideas for a large contemporary living room in Boise with beige walls, medium hardwood flooring, a concealed tv and a concrete fireplace surround.
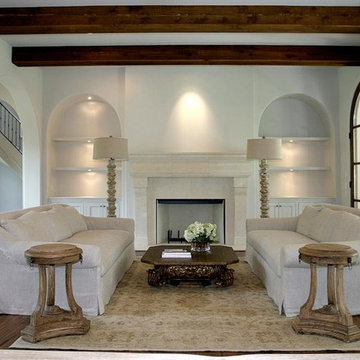
R&W Stone. Inc
Design ideas for a medium sized traditional formal open plan living room in Houston with white walls, medium hardwood flooring, a standard fireplace, a concrete fireplace surround, no tv and brown floors.
Design ideas for a medium sized traditional formal open plan living room in Houston with white walls, medium hardwood flooring, a standard fireplace, a concrete fireplace surround, no tv and brown floors.

Photo by: Andrew Pogue Photography
Design ideas for a medium sized modern enclosed living room in Denver with white walls, light hardwood flooring, a standard fireplace, a concrete fireplace surround, a wall mounted tv and beige floors.
Design ideas for a medium sized modern enclosed living room in Denver with white walls, light hardwood flooring, a standard fireplace, a concrete fireplace surround, a wall mounted tv and beige floors.
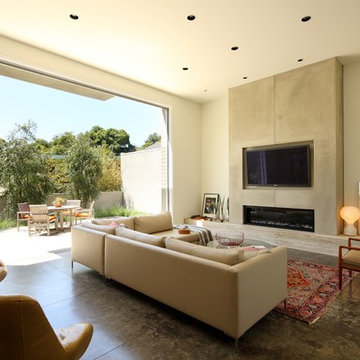
When the Olivares decided to build a home, their demands for an architect were as stringent as the integrity by which they lead their lives. Dean Nota understands and shares the Oliveras’ aspiration of perfection. It was a perfect fit.
PHOTOGRAPHED BY ERHARD PFEIFFER

The existing house had a modern framework, but the rooms were small and enclosed in a more traditional pattern. The open layout and elegant detailing drew inspiration from modern American and Japanese ideas, while a more Mexican tradition provided direction for color layering.
Aidin Mariscal www.immagineint.com

ORCAS ISLAND RETREAT
Michelle Burgess
Inspiration for a contemporary living room in Seattle with a concrete fireplace surround and concrete flooring.
Inspiration for a contemporary living room in Seattle with a concrete fireplace surround and concrete flooring.
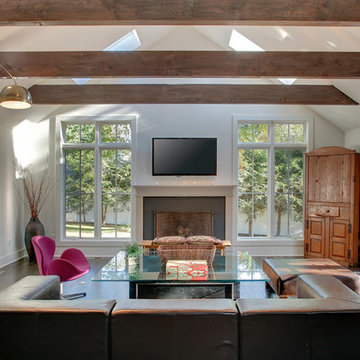
renovated family room open to new kitchen
Inspiration for a large contemporary open plan living room in Bridgeport with white walls, dark hardwood flooring, a standard fireplace, a wall mounted tv, a concrete fireplace surround and feature lighting.
Inspiration for a large contemporary open plan living room in Bridgeport with white walls, dark hardwood flooring, a standard fireplace, a wall mounted tv, a concrete fireplace surround and feature lighting.

Photographer: Terri Glanger
Photo of a contemporary open plan living room in Dallas with yellow walls, medium hardwood flooring, no tv, orange floors, a standard fireplace and a concrete fireplace surround.
Photo of a contemporary open plan living room in Dallas with yellow walls, medium hardwood flooring, no tv, orange floors, a standard fireplace and a concrete fireplace surround.

Ground up project featuring an aluminum storefront style window system that connects the interior and exterior spaces. Modern design incorporates integral color concrete floors, Boffi cabinets, two fireplaces with custom stainless steel flue covers. Other notable features include an outdoor pool, solar domestic hot water system and custom Honduran mahogany siding and front door.

EUGENE MICHEL PHOTOGRAPH
Inspiration for a contemporary open plan games room in Seattle with white walls, concrete flooring, a ribbon fireplace, a concrete fireplace surround, a wall mounted tv and grey floors.
Inspiration for a contemporary open plan games room in Seattle with white walls, concrete flooring, a ribbon fireplace, a concrete fireplace surround, a wall mounted tv and grey floors.
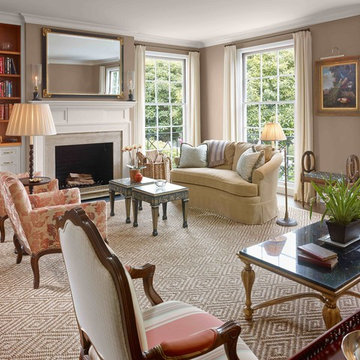
Large classic formal enclosed living room in San Francisco with dark hardwood flooring, a standard fireplace, no tv, beige walls, a concrete fireplace surround and feature lighting.

Oliver Irwin Photography
www.oliveriphoto.com
Uptic Studios designed the space in such a way that the exterior and interior blend together seamlessly, bringing the outdoors in. The interior of the space is designed to provide a smooth, heartwarming, and welcoming environment. With floor to ceiling windows, the views from inside captures the amazing scenery of the great northwest. Uptic Studios provided an open concept design to encourage the family to stay connected with their guests and each other in this spacious modern space. The attention to details gives each element and individual feature its own value while cohesively working together to create the space as a whole.

Medium sized modern formal enclosed living room feature wall in Kent with grey walls, a standard fireplace, a concrete fireplace surround, a built-in media unit, grey floors and brick walls.
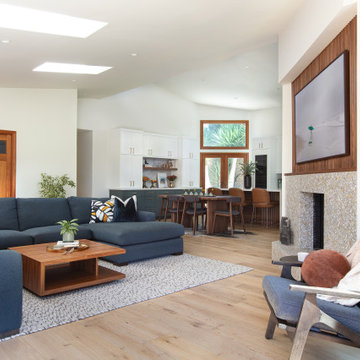
Photo of a large coastal living room in San Diego with white walls, light hardwood flooring, a standard fireplace, a concrete fireplace surround, a wall mounted tv and panelled walls.

The spacious sunroom is a serene retreat with its panoramic views of the rural landscape through walls of Marvin windows. A striking brick herringbone pattern floor adds timeless charm, while a see-through gas fireplace creates a cozy focal point, perfect for all seasons. Above the mantel, a black-painted beadboard feature wall adds depth and character, enhancing the room's inviting ambiance. With its seamless blend of rustic and contemporary elements, this sunroom is a tranquil haven for relaxation and contemplation.
Martin Bros. Contracting, Inc., General Contractor; Helman Sechrist Architecture, Architect; JJ Osterloo Design, Designer; Photography by Marie Kinney.
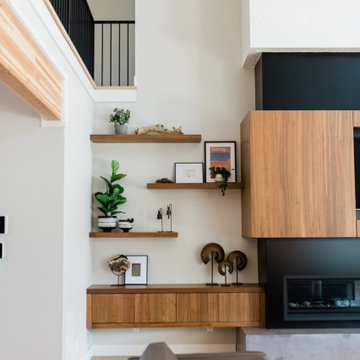
This is an example of a large modern living room in Portland with grey walls, light hardwood flooring, a standard fireplace, a concrete fireplace surround and panelled walls.

Tschida Construction alongside Pro Design Custom Cabinetry helped bring an unfinished basement to life.
The clients love the design aesthetic of California Coastal and wanted to integrate it into their basement design.
We worked closely with them and created some really beautiful elements like the concrete fireplace with custom stained rifted white oak floating shelves, hidden bookcase door that leads to a secret game room, and faux rifted white oak beams.
The bar area was another feature area to have some stunning, yet subtle features like a waterfall peninsula detail and artisan tiled backsplash.
The light floors and walls brighten the space and also add to the coastal feel.
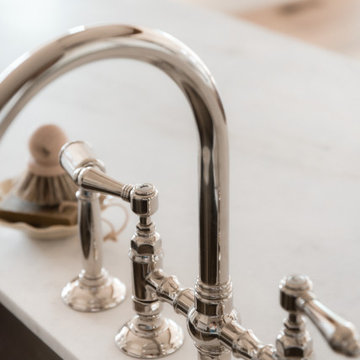
This beautiful custom home built by Bowlin Built and designed by Boxwood Avenue in the Reno Tahoe area features creamy walls painted with Benjamin Moore's Swiss Coffee and white oak floating shelves with lovely details throughout! The cement fireplace and European oak flooring compliments the beautiful light fixtures and french Green front door!
Living Space with a Concrete Fireplace Surround and All Types of Fireplace Surround Ideas and Designs
4



