Living Space with a Concrete Fireplace Surround and Multi-coloured Floors Ideas and Designs
Refine by:
Budget
Sort by:Popular Today
1 - 20 of 81 photos
Item 1 of 3
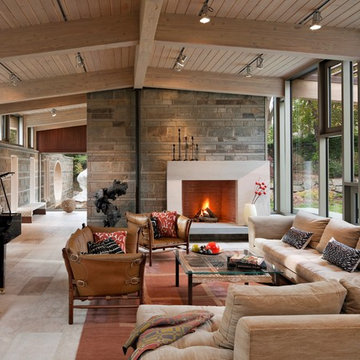
Design ideas for a large modern enclosed living room in Boston with a music area, a standard fireplace, a concrete fireplace surround, no tv and multi-coloured floors.

Design ideas for a medium sized classic formal open plan living room in Other with white walls, slate flooring, a standard fireplace, no tv, multi-coloured floors and a concrete fireplace surround.

Living Room. Photo by Jeff Freeman.
This is an example of a medium sized midcentury open plan living room in Sacramento with yellow walls, slate flooring, a standard fireplace, a concrete fireplace surround, no tv and multi-coloured floors.
This is an example of a medium sized midcentury open plan living room in Sacramento with yellow walls, slate flooring, a standard fireplace, a concrete fireplace surround, no tv and multi-coloured floors.
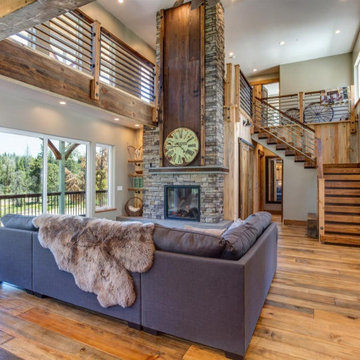
Medium sized rustic living room in Other with light hardwood flooring, a standard fireplace, a concrete fireplace surround, multi-coloured floors and wood walls.

Design ideas for a large traditional open plan games room in Seattle with white walls, slate flooring, a standard fireplace, a concrete fireplace surround, no tv and multi-coloured floors.
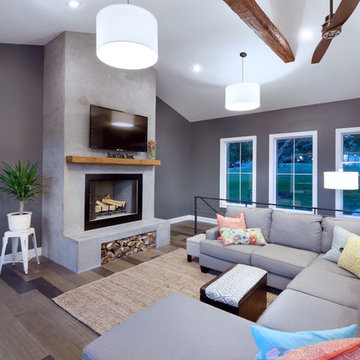
Modern open plan living room in Other with grey walls, medium hardwood flooring, a standard fireplace, a concrete fireplace surround, a wall mounted tv and multi-coloured floors.

Adrian Gregorutti
Inspiration for an expansive rural open plan games room in San Francisco with a game room, white walls, slate flooring, a standard fireplace, a concrete fireplace surround, a concealed tv and multi-coloured floors.
Inspiration for an expansive rural open plan games room in San Francisco with a game room, white walls, slate flooring, a standard fireplace, a concrete fireplace surround, a concealed tv and multi-coloured floors.
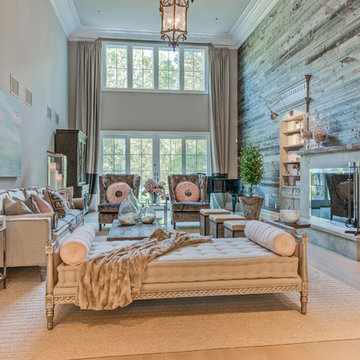
Room designed by Debra Geller Interior Design in East Hampton, NY features a large accent wall clad with reclaimed Wyoming snow fence planks from Centennial Woods.
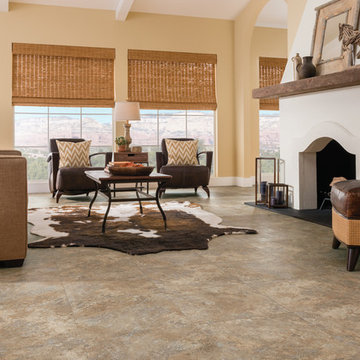
Large formal open plan living room in Phoenix with beige walls, ceramic flooring, a hanging fireplace, a concrete fireplace surround, no tv and multi-coloured floors.
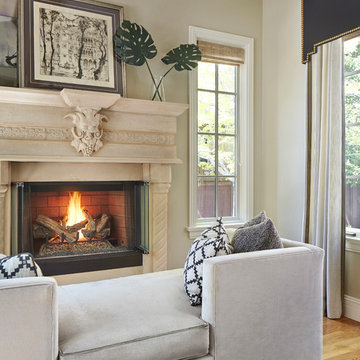
This tighter vignette of the front sitting room shows off the original fireplace surround and the custom drapery panels and valance.
Photo by Susie Brenner Photography

Inspiration for a large bohemian formal enclosed living room in Dallas with white walls, ceramic flooring, a two-sided fireplace, a concrete fireplace surround, no tv and multi-coloured floors.

Great Room with custom floors, custom ceiling, custom concrete hearth, custom corner sliding door
This is an example of a large classic open plan living room in Denver with grey walls, light hardwood flooring, a wood burning stove, a concrete fireplace surround, multi-coloured floors and a wood ceiling.
This is an example of a large classic open plan living room in Denver with grey walls, light hardwood flooring, a wood burning stove, a concrete fireplace surround, multi-coloured floors and a wood ceiling.
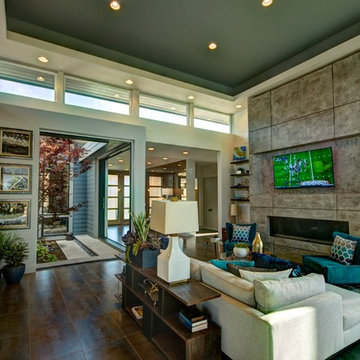
Andrew Paintner
Large contemporary formal open plan living room in Portland with grey walls, porcelain flooring, a concrete fireplace surround, a wall mounted tv, multi-coloured floors, a ribbon fireplace and feature lighting.
Large contemporary formal open plan living room in Portland with grey walls, porcelain flooring, a concrete fireplace surround, a wall mounted tv, multi-coloured floors, a ribbon fireplace and feature lighting.
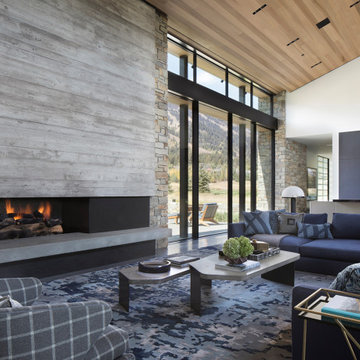
Inspiration for a large modern open plan living room in Other with concrete flooring, a ribbon fireplace, a concrete fireplace surround and multi-coloured floors.
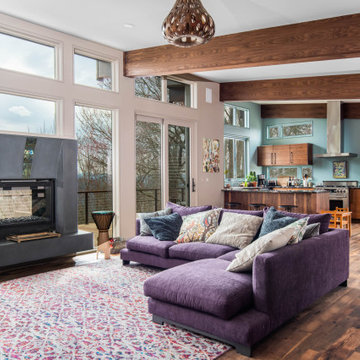
Window Wall Mixed Materials
Design ideas for a small contemporary mezzanine living room in Other with dark hardwood flooring, a hanging fireplace, a concrete fireplace surround, multi-coloured floors and exposed beams.
Design ideas for a small contemporary mezzanine living room in Other with dark hardwood flooring, a hanging fireplace, a concrete fireplace surround, multi-coloured floors and exposed beams.
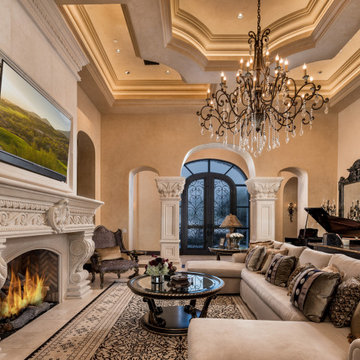
This neutral & moody living room has a long beige couch with two chaise lounges filled with dark brown and gold throw pillows. A round coffee table sits in the middle over a black and tan rug. A built-in fireplace with custom molding acts as the focal point in the room with a large flat-screen TV mounted to the wall. A large bronze and crystal chandelier hangs from the coffered ceiling, and a grand piano sits in the corner of the room.
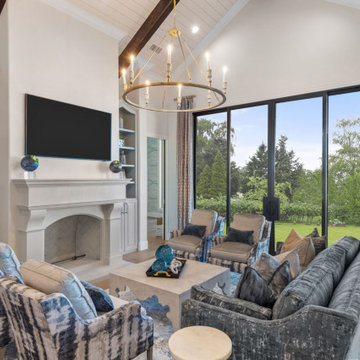
Design ideas for a large open plan games room in Dallas with beige walls, medium hardwood flooring, a standard fireplace, a concrete fireplace surround, a wall mounted tv, multi-coloured floors, exposed beams and wallpapered walls.
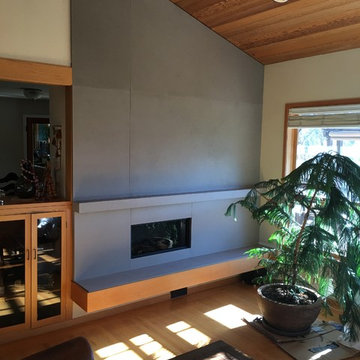
AFTER: This Fireplace unit was custom made for one of our clients in Los Angeles. All panels were made to specific size, including the hearth and the ledge. Incredible makeover.
Photos: Alberto Arguetta
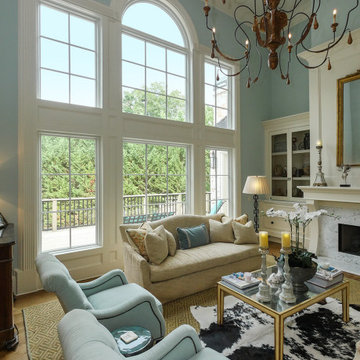
Fantastic living room with a wall of new windows we installed. This gorgeous space with modern fireplace, high ceilings and stylish decor looks stunning with these large new windows we installed, all facing out onto a marvelous deck and pool area. Get started replacing the windows in your home now with Renewal by Andersen of Georgia.
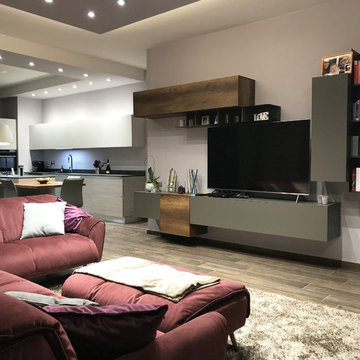
Una stanza è riuscita se hai voglia di sederti e stare semplicemente a guardare. Ed è proprio quello che succede nel living di Sonia e Majcol.
Non sai se lasciarti catturare dal gioco di grigio e rovere del soggiorno, dal colore del divano o dall’open space che trapela la fantastica cucina… Qui tutto “chiama“.
L’ambiente è stato progettato per avvicinare le persone immaginando un posto dove passare volentieri molte ore della giornata.
E’ proprio stata questa l’idea del living, inteso come “involucro multifunzionale“.
Oggi diventa sempre più uno spazio ibrido, tanto domestico e intimo quanto luogo di idee, creazione e incontri.
L’ampia composizione dalla forma irregolare ruota attorno alla Tv (pensa che è un 65″ ), e caratterizza l’intera stanza. Sopra di essa trovano spazio pensili e gli elementi Raster a giorno, utilissimi come sostegno per le foto ricordo.
È l’ideale, sfruttando l’intera parete è super capiente, con finiture al tatto differenti e vetri vedo-non-vedo questo soggiorno non passa di certo inosservato.
Colori tenui, un’illuminazione accurata, tappeti che giocano in sovrapposizione tra divano in velluto e cuscini colorati sono particolari che incorniciano al meglio questa splendida casa.
E il relax? Lo condividi con i cari, con i quali ami accoccolarti sul divano e goderti un bel film.
Living Space with a Concrete Fireplace Surround and Multi-coloured Floors Ideas and Designs
1



