Living Space with a Concrete Fireplace Surround and No TV Ideas and Designs
Refine by:
Budget
Sort by:Popular Today
61 - 80 of 2,785 photos
Item 1 of 3
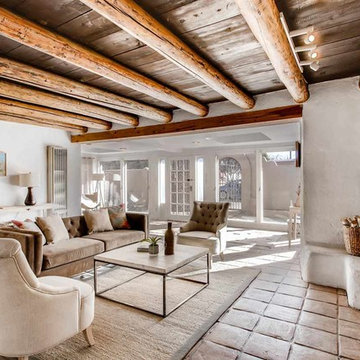
Barker Realty and Elisa Macomber
Medium sized enclosed living room in Other with white walls, terracotta flooring, a standard fireplace, a concrete fireplace surround, no tv and beige floors.
Medium sized enclosed living room in Other with white walls, terracotta flooring, a standard fireplace, a concrete fireplace surround, no tv and beige floors.
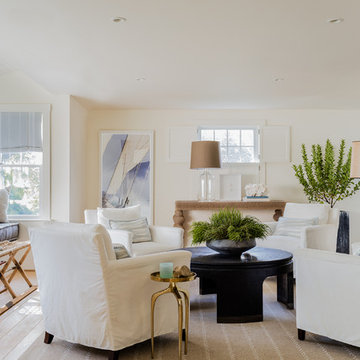
Photo Credit: Michael J Lee
This is an example of a medium sized beach style formal open plan living room in Boston with white walls, light hardwood flooring, a standard fireplace, beige floors, a concrete fireplace surround, no tv and feature lighting.
This is an example of a medium sized beach style formal open plan living room in Boston with white walls, light hardwood flooring, a standard fireplace, beige floors, a concrete fireplace surround, no tv and feature lighting.

PORTE DES LILAS/M° SAINT-FARGEAU
A quelques minutes à pied des portes de Paris, les inconditionnels de volumes non-conformistes sauront apprécier cet exemple de lieu industriel magnifiquement transformé en véritable loft d'habitation.
Après avoir traversé une cour paysagère et son bassin en eau, surplombée d'une terrasse fleurie, vous y découvrirez :
En rez-de-chaussée : un vaste espace de Réception (Usage professionnel possible), une cuisine dînatoire, une salle à manger et un WC indépendant.
Au premier étage : un séjour cathédrale aux volumes impressionnants et sa baie vitrée surplombant le jardin, qui se poursuit d'une chambre accompagnée d'une salle de bains résolument contemporaine et d'un accès à la terrasse, d'un dressing et d'un WC indépendant.
Une cave saine en accès direct complète cet ensemble
Enfin, une dépendance composée d'une salle de bains et de deux chambres accueillera vos grands enfants ou vos amis de passage.
Star incontestée des plus grands magazines de décoration, ce spectaculaire lieu de vie tendance, calme et ensoleillé, n'attend plus que votre présence...
BIEN NON SOUMIS AU STATUT DE LA COPROPRIETE
Pour obtenir plus d'informations sur ce bien,
Contactez Benoit WACHBAR au : 07 64 09 69 68

A large concrete chimney projects from the foundations through the center of the house, serving as a centerpiece of design while separating public and private spaces.
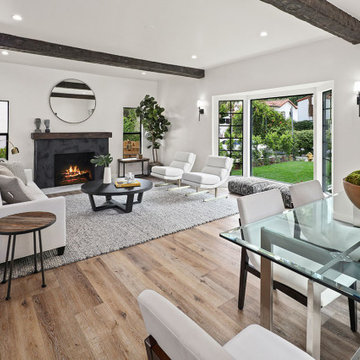
beam ceiling
Photo of a large traditional open plan living room in Los Angeles with white walls, medium hardwood flooring, a standard fireplace, no tv, a concrete fireplace surround, brown floors and exposed beams.
Photo of a large traditional open plan living room in Los Angeles with white walls, medium hardwood flooring, a standard fireplace, no tv, a concrete fireplace surround, brown floors and exposed beams.

Medium sized contemporary formal open plan living room in Seattle with a two-sided fireplace, no tv, concrete flooring, a concrete fireplace surround and black floors.
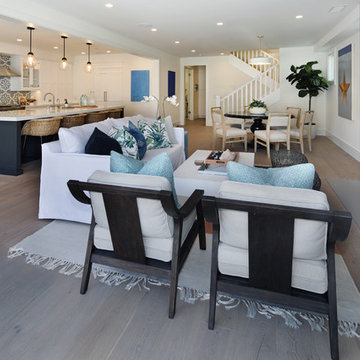
Design ideas for a medium sized coastal formal open plan living room in Orange County with white walls, light hardwood flooring, a standard fireplace, a concrete fireplace surround, no tv and grey floors.
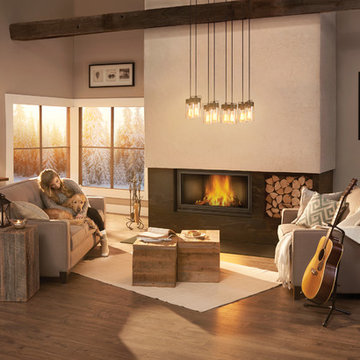
This is an example of a medium sized contemporary formal enclosed living room in Toronto with grey walls, medium hardwood flooring, a standard fireplace, a concrete fireplace surround, no tv and brown floors.
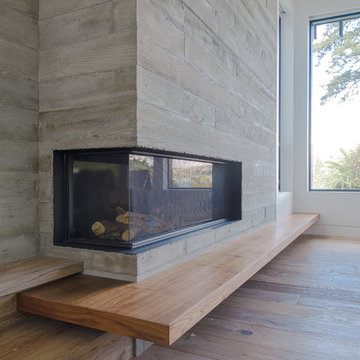
Corner fireplace set into board formed concrete with walnut
Interior Design by Adrianne Bailie Design and BLDG Workshop
Erin Bailie Photography
This is an example of a large modern formal enclosed living room in Toronto with grey walls, medium hardwood flooring, a corner fireplace, a concrete fireplace surround and no tv.
This is an example of a large modern formal enclosed living room in Toronto with grey walls, medium hardwood flooring, a corner fireplace, a concrete fireplace surround and no tv.
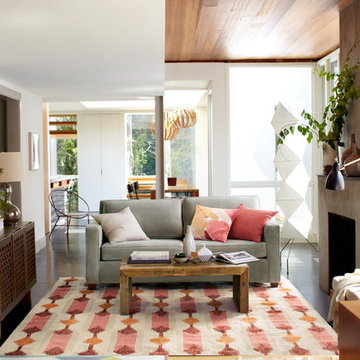
Contemporary formal living room in New York with a standard fireplace, a concrete fireplace surround and no tv.

Locati Architects, LongViews Studio
Small farmhouse open plan games room in Other with grey walls, light hardwood flooring, a wood burning stove, a concrete fireplace surround and no tv.
Small farmhouse open plan games room in Other with grey walls, light hardwood flooring, a wood burning stove, a concrete fireplace surround and no tv.
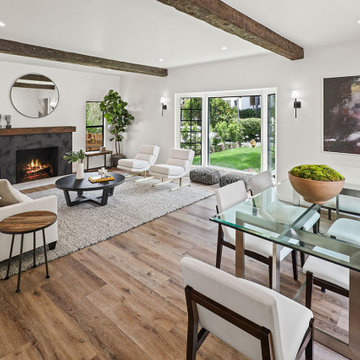
Large traditional open plan living room in Los Angeles with white walls, medium hardwood flooring, a standard fireplace, a concrete fireplace surround, no tv, brown floors and exposed beams.
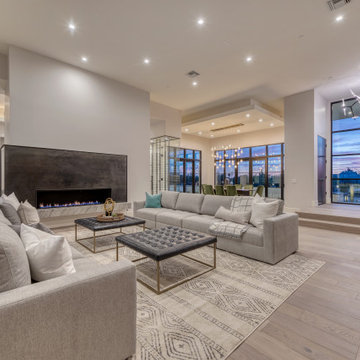
Photo of a large contemporary formal open plan living room with white walls, light hardwood flooring, a ribbon fireplace, a concrete fireplace surround, no tv and beige floors.
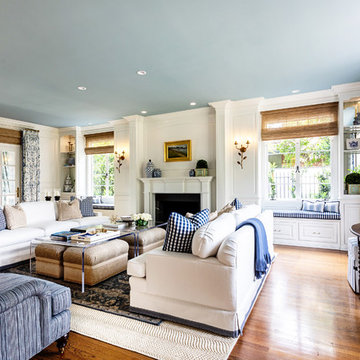
The existing makeup of this living room was enhanced with the infusion of eye-catching colors, fabrics, texture, and patterns.
Project designed by Courtney Thomas Design in La Cañada. Serving Pasadena, Glendale, Monrovia, San Marino, Sierra Madre, South Pasadena, and Altadena.
For more about Courtney Thomas Design, click here: https://www.courtneythomasdesign.com/
To learn more about this project, click here:
https://www.courtneythomasdesign.com/portfolio/southern-belle-interior-san-marino/
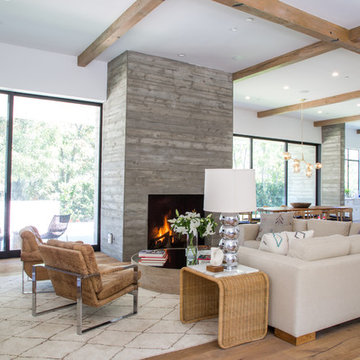
Collaboration with Bryan Wark Designs
Photography by Bethany Nauert
Design ideas for a large classic formal open plan living room in Los Angeles with white walls, light hardwood flooring, a standard fireplace, a concrete fireplace surround, no tv and beige floors.
Design ideas for a large classic formal open plan living room in Los Angeles with white walls, light hardwood flooring, a standard fireplace, a concrete fireplace surround, no tv and beige floors.
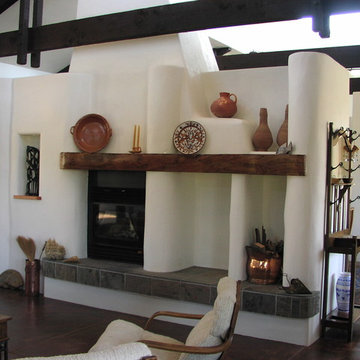
Photo of a medium sized open plan games room in San Luis Obispo with white walls, dark hardwood flooring, a standard fireplace, a concrete fireplace surround and no tv.
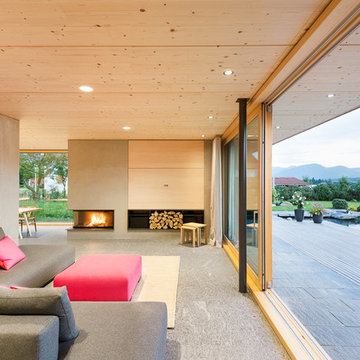
Inspiration for an expansive scandinavian open plan living room in Berlin with a corner fireplace, a concrete fireplace surround, grey walls and no tv.
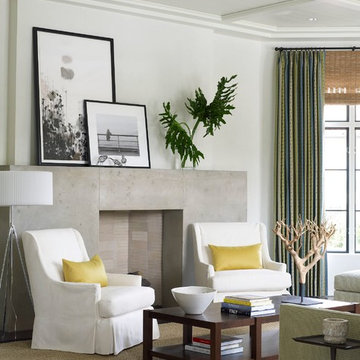
Tria Giovan Photography
Photo of a medium sized classic games room in Houston with a standard fireplace, a concrete fireplace surround, white walls and no tv.
Photo of a medium sized classic games room in Houston with a standard fireplace, a concrete fireplace surround, white walls and no tv.

Our French Country is a traditional fireplace surrounded by timeless appeal. It is one of our most sought-after designs that easily match any interior with its classic details and elegant presence. This fireplace mantel creates a stunning focal point for great rooms or smaller living spaces if using one of the more compact sizes.
Colors :
-Haze
-Charcoal
-London Fog
-Chalk
-Moonlight
-Portobello
-Chocolate
-Mist
Finishes:
-Simply White
-Cloud White
-Ice White

With a compact form and several integrated sustainable systems, the Capitol Hill Residence achieves the client’s goals to maximize the site’s views and resources while responding to its micro climate. Some of the sustainable systems are architectural in nature. For example, the roof rainwater collects into a steel entry water feature, day light from a typical overcast Seattle sky penetrates deep into the house through a central translucent slot, and exterior mounted mechanical shades prevent excessive heat gain without sacrificing the view. Hidden systems affect the energy consumption of the house such as the buried geothermal wells and heat pumps that aid in both heating and cooling, and a 30 panel photovoltaic system mounted on the roof feeds electricity back to the grid.
The minimal foundation sits within the footprint of the previous house, while the upper floors cantilever off the foundation as if to float above the front entry water feature and surrounding landscape. The house is divided by a sloped translucent ceiling that contains the main circulation space and stair allowing daylight deep into the core. Acrylic cantilevered treads with glazed guards and railings keep the visual appearance of the stair light and airy allowing the living and dining spaces to flow together.
While the footprint and overall form of the Capitol Hill Residence were shaped by the restrictions of the site, the architectural and mechanical systems at work define the aesthetic. Working closely with a team of engineers, landscape architects, and solar designers we were able to arrive at an elegant, environmentally sustainable home that achieves the needs of the clients, and fits within the context of the site and surrounding community.
(c) Steve Keating Photography
Living Space with a Concrete Fireplace Surround and No TV Ideas and Designs
4



