Living Space with Vinyl Flooring and a Concrete Fireplace Surround Ideas and Designs
Refine by:
Budget
Sort by:Popular Today
1 - 20 of 162 photos
Item 1 of 3
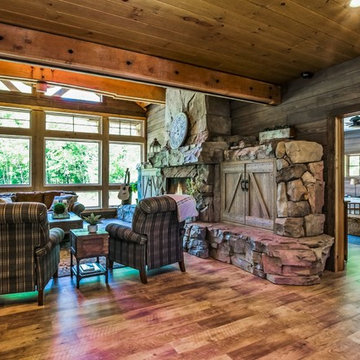
Artisan Craft Homes
This is an example of a large rustic open plan living room in Grand Rapids with brown walls, vinyl flooring, a standard fireplace, a concrete fireplace surround, a concealed tv and brown floors.
This is an example of a large rustic open plan living room in Grand Rapids with brown walls, vinyl flooring, a standard fireplace, a concrete fireplace surround, a concealed tv and brown floors.
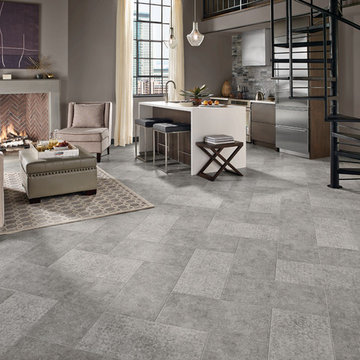
This is an example of a large contemporary open plan living room in Boston with a home bar, grey walls, vinyl flooring, a standard fireplace, a concrete fireplace surround, no tv and grey floors.

This living room emanates a contemporary and modern vibe, seamlessly blending sleek design elements. The space is characterized by a relaxing ambiance, creating an inviting atmosphere for unwinding. Adding to its allure, the room offers a captivating view, enhancing the overall experience of comfort and style in this modern living space.

In this full service residential remodel project, we left no stone, or room, unturned. We created a beautiful open concept living/dining/kitchen by removing a structural wall and existing fireplace. This home features a breathtaking three sided fireplace that becomes the focal point when entering the home. It creates division with transparency between the living room and the cigar room that we added. Our clients wanted a home that reflected their vision and a space to hold the memories of their growing family. We transformed a contemporary space into our clients dream of a transitional, open concept home.
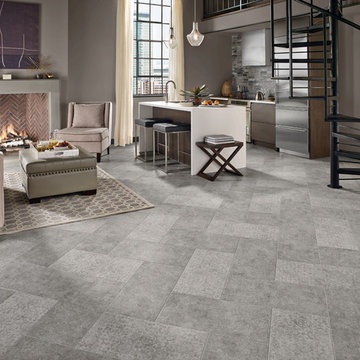
Photo of a large contemporary open plan living room in Orange County with a home bar, grey walls, no tv, vinyl flooring, a standard fireplace and a concrete fireplace surround.

This once unused garage has been transformed into a private suite masterpiece! Featuring a full kitchen, living room, bedroom and 2 bathrooms, who would have thought that this ADU used to be a garage that gathered dust?
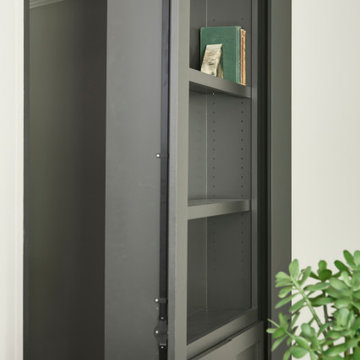
Tschida Construction alongside Pro Design Custom Cabinetry helped bring an unfinished basement to life.
The clients love the design aesthetic of California Coastal and wanted to integrate it into their basement design.
We worked closely with them and created some really beautiful elements like the concrete fireplace with custom stained rifted white oak floating shelves, hidden bookcase door that leads to a secret game room, and faux rifted white oak beams.
The bar area was another feature area to have some stunning, yet subtle features like a waterfall peninsula detail and artisan tiled backsplash.
The light floors and walls brighten the space and also add to the coastal feel.
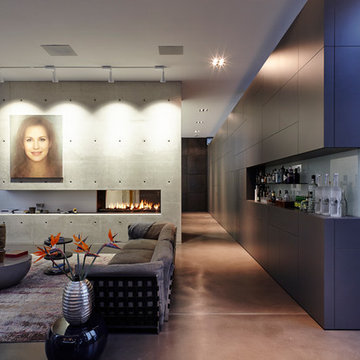
www.liobaschneider.de
Large contemporary open plan games room in Cologne with a home bar, white walls, vinyl flooring, a two-sided fireplace, a concrete fireplace surround, no tv and grey floors.
Large contemporary open plan games room in Cologne with a home bar, white walls, vinyl flooring, a two-sided fireplace, a concrete fireplace surround, no tv and grey floors.
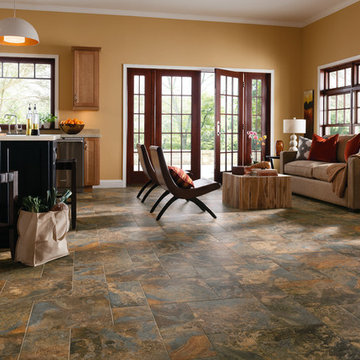
This is an example of a large classic formal open plan living room in Other with yellow walls, vinyl flooring, no fireplace, a concrete fireplace surround, no tv and brown floors.
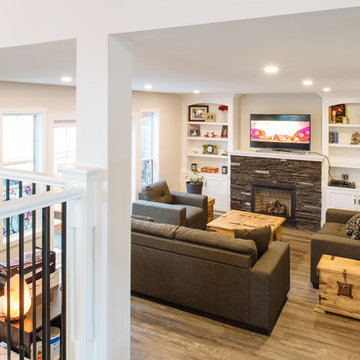
Revival Arts Photography Clients enjoys their time with friends and family or watching a movie with their kids. Storage for books and media entertainment provided. A gas fireplace allows warmth and comfort on chilly evenings.
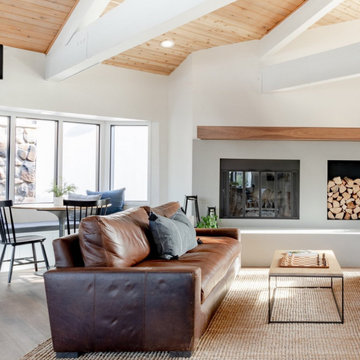
This is an example of a large rural enclosed living room in San Diego with vinyl flooring, a standard fireplace, a concrete fireplace surround, brown floors, exposed beams and white walls.
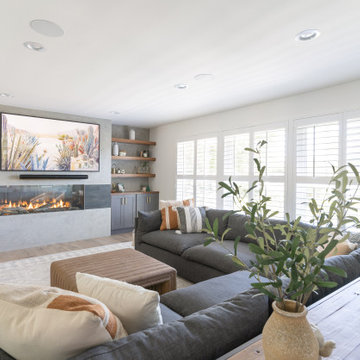
In this full service residential remodel project, we left no stone, or room, unturned. We created a beautiful open concept living/dining/kitchen by removing a structural wall and existing fireplace. This home features a breathtaking three sided fireplace that becomes the focal point when entering the home. It creates division with transparency between the living room and the cigar room that we added. Our clients wanted a home that reflected their vision and a space to hold the memories of their growing family. We transformed a contemporary space into our clients dream of a transitional, open concept home.
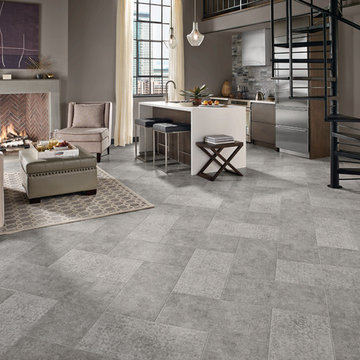
Design ideas for a large contemporary formal open plan living room in Other with grey walls, vinyl flooring, a standard fireplace, a concrete fireplace surround, no tv and grey floors.
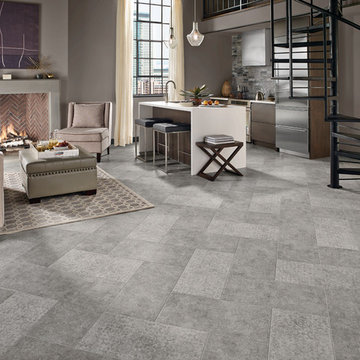
Photo of a large contemporary formal open plan living room in Orange County with grey walls, vinyl flooring, a standard fireplace, a concrete fireplace surround and no tv.
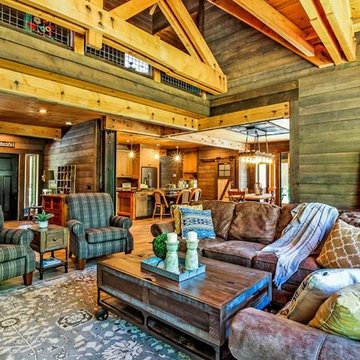
Artisan Craft Homes
Large rustic open plan living room in Grand Rapids with brown walls, vinyl flooring, a standard fireplace, a concrete fireplace surround, a concealed tv and brown floors.
Large rustic open plan living room in Grand Rapids with brown walls, vinyl flooring, a standard fireplace, a concrete fireplace surround, a concealed tv and brown floors.
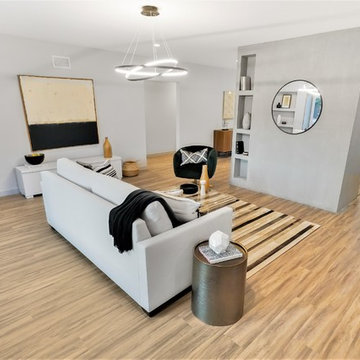
Another amazing CUSTOM remodel located in the heart of Lakewood Village, with an open concept living room, dining, and kitchen. This custom home has been reconfigured and expanded with all high-end finishes and materials. Other features of the home include soundproof solid vinyl plank floors, all new 200 amp electrical, new plumbing, LED recessed dimmable lighting, custom paint. Thanks to Satin & Slate and Summer Sun for their design concepts. With this collaboration we were able to create open and inviting space for any family and guests.
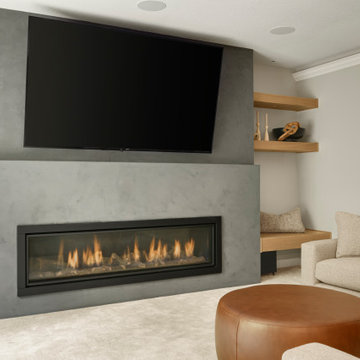
Tschida Construction alongside Pro Design Custom Cabinetry helped bring an unfinished basement to life.
The clients love the design aesthetic of California Coastal and wanted to integrate it into their basement design.
We worked closely with them and created some really beautiful elements like the concrete fireplace with custom stained rifted white oak floating shelves, hidden bookcase door that leads to a secret game room, and faux rifted white oak beams.
The bar area was another feature area to have some stunning, yet subtle features like a waterfall peninsula detail and artisan tiled backsplash.
The light floors and walls brighten the space and also add to the coastal feel.
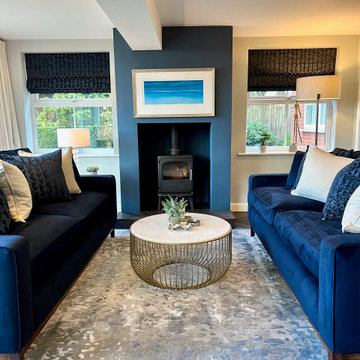
An entertaining space with pool table under stair storage and bar, as well as comfy sofas for snuggling up around the fire.
Photo of a medium sized contemporary enclosed living room in Other with a home bar, blue walls, vinyl flooring, a wood burning stove, a concrete fireplace surround, no tv, brown floors and a chimney breast.
Photo of a medium sized contemporary enclosed living room in Other with a home bar, blue walls, vinyl flooring, a wood burning stove, a concrete fireplace surround, no tv, brown floors and a chimney breast.
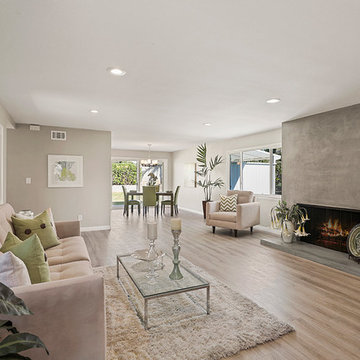
Inspiration for a medium sized traditional formal open plan living room in Orange County with grey walls, vinyl flooring, a standard fireplace, a concrete fireplace surround, no tv and beige floors.

Tschida Construction alongside Pro Design Custom Cabinetry helped bring an unfinished basement to life.
The clients love the design aesthetic of California Coastal and wanted to integrate it into their basement design.
We worked closely with them and created some really beautiful elements like the concrete fireplace with custom stained rifted white oak floating shelves, hidden bookcase door that leads to a secret game room, and faux rifted white oak beams.
The bar area was another feature area to have some stunning, yet subtle features like a waterfall peninsula detail and artisan tiled backsplash.
The light floors and walls brighten the space and also add to the coastal feel.
Living Space with Vinyl Flooring and a Concrete Fireplace Surround Ideas and Designs
1



