Living Space with a Concrete Fireplace Surround and Wallpapered Walls Ideas and Designs
Refine by:
Budget
Sort by:Popular Today
1 - 20 of 125 photos
Item 1 of 3
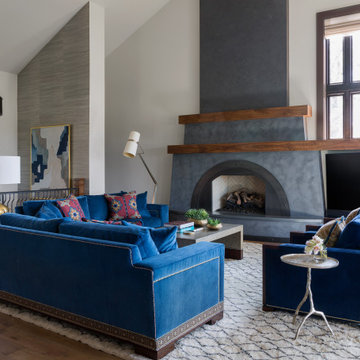
Classic open plan living room in Denver with white walls, medium hardwood flooring, a standard fireplace, a concrete fireplace surround, a freestanding tv, brown floors and wallpapered walls.

右側の障子を開ければ縁側から濡縁、その先にあるお庭まで。
正面の障子を開けるとリビング・キッチンを見渡すことのできる室の配置に
ご主人様と一緒にこだわらさせて頂きました。
開放的な空間としての使用は勿論、自分だけの憩いの場としても
活用していただけます。
Photo of a large open plan games room in Other with beige walls, tatami flooring, a wood burning stove, a concrete fireplace surround, no tv, green floors, a wood ceiling and wallpapered walls.
Photo of a large open plan games room in Other with beige walls, tatami flooring, a wood burning stove, a concrete fireplace surround, no tv, green floors, a wood ceiling and wallpapered walls.

This once unused garage has been transformed into a private suite masterpiece! Featuring a full kitchen, living room, bedroom and 2 bathrooms, who would have thought that this ADU used to be a garage that gathered dust?

This image showcases a stylish and contemporary living room with a focus on modern design elements. A large, plush sectional sofa upholstered in a light grey fabric serves as the centerpiece of the room, offering ample seating for relaxation and entertaining. The sofa is accented with a mix of textured throw pillows in shades of blue and beige, adding visual interest and comfort to the space.
The living room features a minimalist coffee table with a sleek metal frame and a wooden top, providing a functional surface for drinks and decor. A geometric area rug in muted tones anchors the seating area, defining the space and adding warmth to the hardwood floors.
On the wall behind the sofa, a series of framed artwork creates a gallery-like display, adding personality and character to the room. The artwork features abstract compositions in complementary colors, enhancing the modern aesthetic of the space.
Natural light floods the room through large windows, highlighting the clean lines and contemporary furnishings. The overall design is characterized by its simplicity, sophistication, and attention to detail, creating a welcoming and stylish environment for relaxation and socializing.

Inspiration for a traditional formal open plan living room in San Francisco with carpet, a two-sided fireplace, a concrete fireplace surround, no tv, grey floors, exposed beams and wallpapered walls.
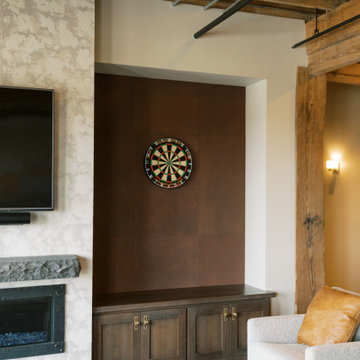
This remodel transformed two condos into one, overcoming access challenges. We designed the space for a seamless transition, adding function with a laundry room, powder room, bar, and entertaining space.
In this modern entertaining space, sophistication meets leisure. A pool table, elegant furniture, and a contemporary fireplace create a refined ambience. The center table and TV contribute to a tastefully designed area.
---Project by Wiles Design Group. Their Cedar Rapids-based design studio serves the entire Midwest, including Iowa City, Dubuque, Davenport, and Waterloo, as well as North Missouri and St. Louis.
For more about Wiles Design Group, see here: https://wilesdesigngroup.com/
To learn more about this project, see here: https://wilesdesigngroup.com/cedar-rapids-condo-remodel

Living room or family room with a customized fireplace and carpeted floor. The huge glass doors welcome the coastal view and natural light. The indoor plants add up to the coastal home design.
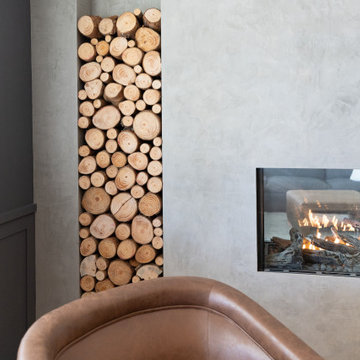
In this full service residential remodel project, we left no stone, or room, unturned. We created a beautiful open concept living/dining/kitchen by removing a structural wall and existing fireplace. This home features a breathtaking three sided fireplace that becomes the focal point when entering the home. It creates division with transparency between the living room and the cigar room that we added. Our clients wanted a home that reflected their vision and a space to hold the memories of their growing family. We transformed a contemporary space into our clients dream of a transitional, open concept home.
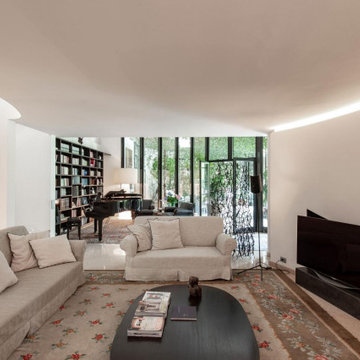
Photo of an expansive bohemian open plan living room in Milan with white walls, marble flooring, a standard fireplace, a concrete fireplace surround, a freestanding tv, pink floors, a coffered ceiling and wallpapered walls.
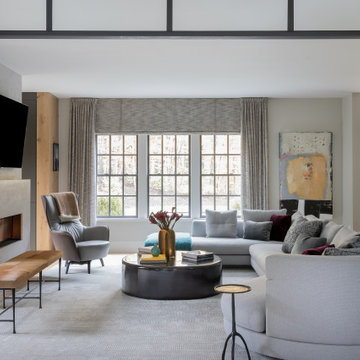
Photography by Michael. J Lee Photography
Inspiration for a large contemporary open plan games room in Boston with grey walls, carpet, a ribbon fireplace, a concrete fireplace surround, a wall mounted tv, grey floors and wallpapered walls.
Inspiration for a large contemporary open plan games room in Boston with grey walls, carpet, a ribbon fireplace, a concrete fireplace surround, a wall mounted tv, grey floors and wallpapered walls.
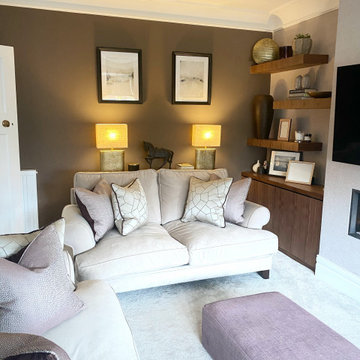
Warm tones of mulberry and browns tied in with accents of soft golds and beige. Two two seater sofas in a traditional style but also comfortable and compact
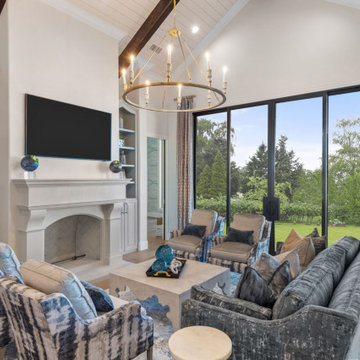
Design ideas for a large open plan games room in Dallas with beige walls, medium hardwood flooring, a standard fireplace, a concrete fireplace surround, a wall mounted tv, multi-coloured floors, exposed beams and wallpapered walls.
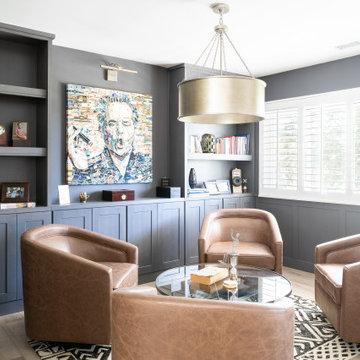
In this full service residential remodel project, we left no stone, or room, unturned. We created a beautiful open concept living/dining/kitchen by removing a structural wall and existing fireplace. This home features a breathtaking three sided fireplace that becomes the focal point when entering the home. It creates division with transparency between the living room and the cigar room that we added. Our clients wanted a home that reflected their vision and a space to hold the memories of their growing family. We transformed a contemporary space into our clients dream of a transitional, open concept home.
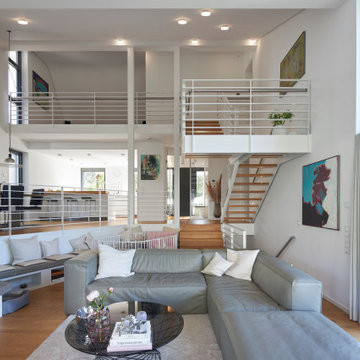
Photo of a large grey and white open plan living room in Dortmund with white walls, medium hardwood flooring, a corner fireplace, a concrete fireplace surround, brown floors and wallpapered walls.
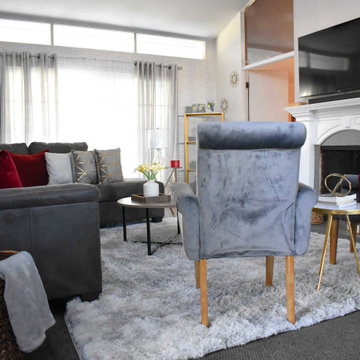
Photo of a large classic open plan living room in Orange County with a concrete fireplace surround, a wall mounted tv, grey floors, a vaulted ceiling and wallpapered walls.
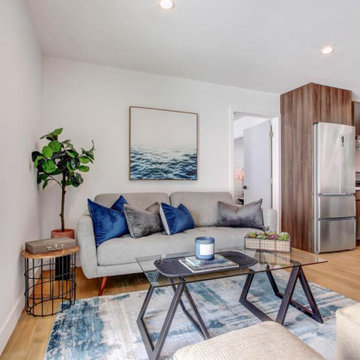
This once unused garage has been transformed into a private suite masterpiece! Featuring a full kitchen, living room, bedroom and 2 bathrooms, who would have thought that this ADU used to be a garage that gathered dust?
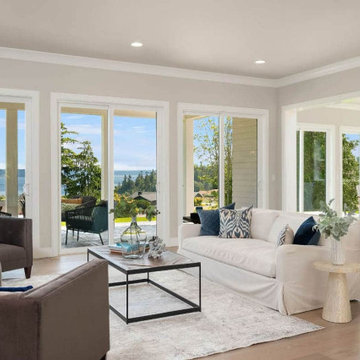
Living room or family room with a customized fireplace and carpeted floor. The huge glass doors welcome the coastal view and natural light. The indoor plants add up to the coastal home design. Behind this space is an open dining area.
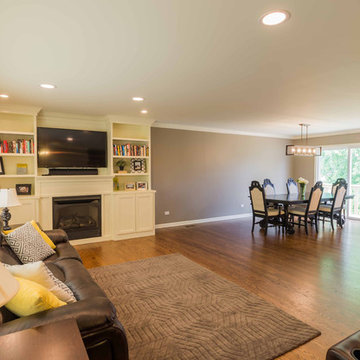
Design ideas for a medium sized traditional enclosed games room in Chicago with grey walls, medium hardwood flooring, a standard fireplace, a concrete fireplace surround, a freestanding tv, brown floors, a wallpapered ceiling and wallpapered walls.
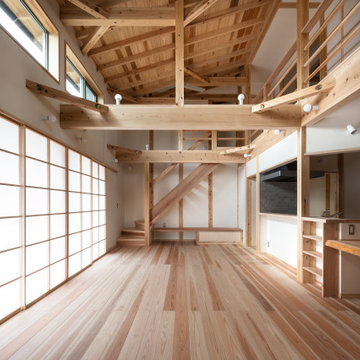
Open plan living room in Other with white walls, medium hardwood flooring, a wood burning stove, a concrete fireplace surround, a freestanding tv, brown floors, exposed beams and wallpapered walls.
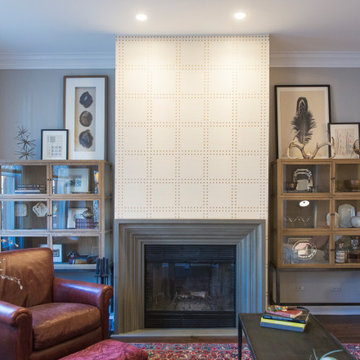
Design ideas for a medium sized contemporary open plan living room in Orange County with grey walls, dark hardwood flooring, a standard fireplace, a concrete fireplace surround, brown floors and wallpapered walls.
Living Space with a Concrete Fireplace Surround and Wallpapered Walls Ideas and Designs
1



