Living Space with a Corner Fireplace and a Built-in Media Unit Ideas and Designs
Refine by:
Budget
Sort by:Popular Today
121 - 140 of 1,605 photos
Item 1 of 3
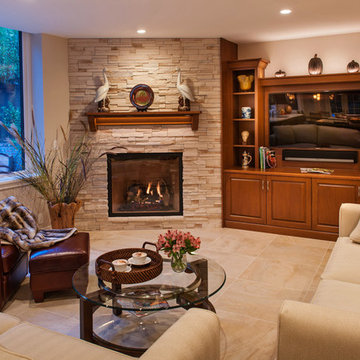
Alliance Custom Builders custom family room with kitchen.
Inspiration for a large traditional enclosed games room in San Francisco with beige walls, a corner fireplace and a built-in media unit.
Inspiration for a large traditional enclosed games room in San Francisco with beige walls, a corner fireplace and a built-in media unit.
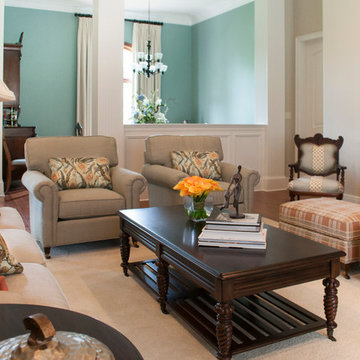
In this open floor plan, the prodominately neutral room sets the perfect backdrop for pops of bright tropical colors. This space is the perfect example of British Colonial style with it's mix of dark spindle leg furniture, antiques, and artifactual accessories.

The family room is our relaxing room with a fire place in the corner, a 72" High Def TV surrounded by natural stone. The floors are Hickory wood 3/4" thick with hydronic heating under the wood floors. This room has an abundance of natural light.

Design ideas for an expansive midcentury open plan games room in Detroit with grey walls, concrete flooring, a corner fireplace, a tiled fireplace surround, a built-in media unit and grey floors.
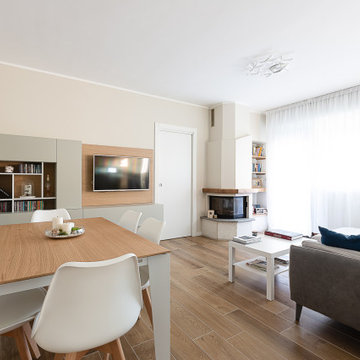
Nel soggiorno trova posto un tavolo allungabile che può ospitare fino ad 8 persone.
Sulla parete corta il mobile tv sospeso ha due grandi cassetti contenitori, e tre pensili dove riporre bicchieri e liquori.
La tv è installata a parete con un sistema a snodo che permette di orientarla verso il tavolo o il divano a seconda delle esigenze.
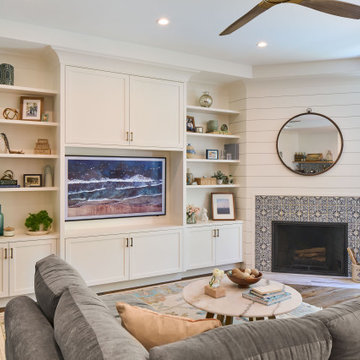
Photography by Ryan Thayer Davis | CG&S Design-Build
This is an example of a medium sized nautical living room in Austin with a corner fireplace, a tiled fireplace surround, a built-in media unit and tongue and groove walls.
This is an example of a medium sized nautical living room in Austin with a corner fireplace, a tiled fireplace surround, a built-in media unit and tongue and groove walls.
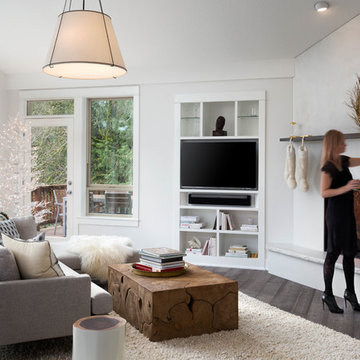
Traditional games room in Portland with white walls, dark hardwood flooring, a corner fireplace, a built-in media unit, brown floors and a reading nook.
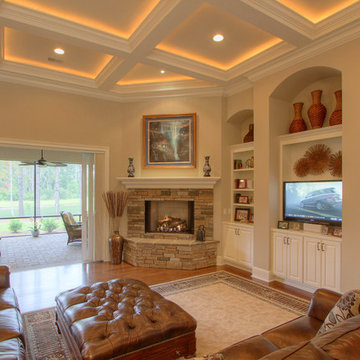
Design ideas for a large beach style formal mezzanine living room in Atlanta with beige walls, a corner fireplace, medium hardwood flooring, a stone fireplace surround, a built-in media unit and feature lighting.
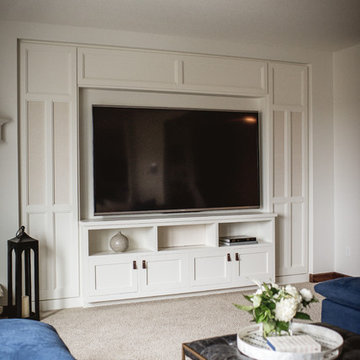
Amanda Marie Studio
This is an example of a traditional open plan living room in Minneapolis with white walls, carpet, a corner fireplace and a built-in media unit.
This is an example of a traditional open plan living room in Minneapolis with white walls, carpet, a corner fireplace and a built-in media unit.
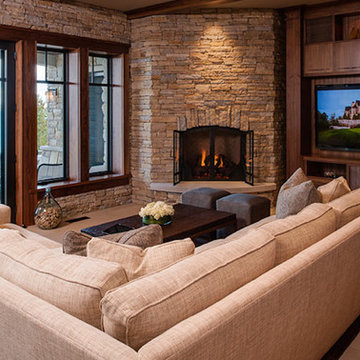
Large traditional open plan living room in Other with a corner fireplace, a stone fireplace surround, a built-in media unit, multi-coloured walls and beige floors.

Our clients desired an organic and airy look for their kitchen and living room areas. Our team began by painting the entire home a creamy white and installing all new white oak floors throughout. The former dark wood kitchen cabinets were removed to make room for the new light wood and white kitchen. The clients originally requested an "all white" kitchen, but the designer suggested bringing in light wood accents to give the kitchen some additional contrast. The wood ceiling cloud helps to anchor the space and echoes the new wood ceiling beams in the adjacent living area. To further incorporate the wood into the design, the designer framed each cabinetry wall with white oak "frames" that coordinate with the wood flooring. Woven barstools, textural throw pillows and olive trees complete the organic look. The original large fireplace stones were replaced with a linear ripple effect stone tile to add modern texture. Cozy accents and a few additional furniture pieces were added to the clients existing sectional sofa and chairs to round out the casually sophisticated space.
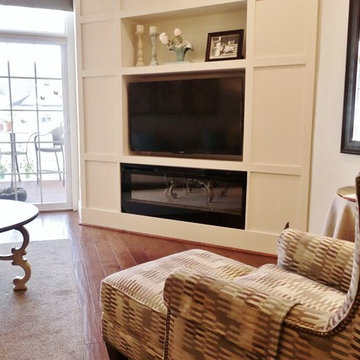
The creamy colored millwork throughout the space was custom fitted to lower the TV for comfortable viewing angles. An electric fireplace was added beneath for enjoyment on cozy winter evenings. A comfortable chair and ottoman is sited for optimum television viewing and to take in the expansive view out the sliding glass door.
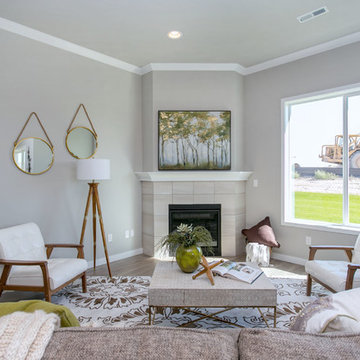
Design ideas for a small traditional open plan living room in Seattle with grey walls, laminate floors, a corner fireplace, a tiled fireplace surround and a built-in media unit.
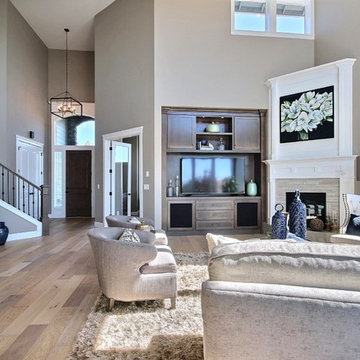
The Brahmin - in Ridgefield Washington by Cascade West Development Inc.
It has a very open and spacious feel the moment you walk in with the 2 story foyer and the 20’ ceilings throughout the Great room, but that is only the beginning! When you round the corner of the Great Room you will see a full 360 degree open kitchen that is designed with cooking and guests in mind….plenty of cabinets, plenty of seating, and plenty of counter to use for prep or use to serve food in a buffet format….you name it. It quite truly could be the place that gives birth to a new Master Chef in the making!
Cascade West Facebook: https://goo.gl/MCD2U1
Cascade West Website: https://goo.gl/XHm7Un
These photos, like many of ours, were taken by the good people of ExposioHDR - Portland, Or
Exposio Facebook: https://goo.gl/SpSvyo
Exposio Website: https://goo.gl/Cbm8Ya
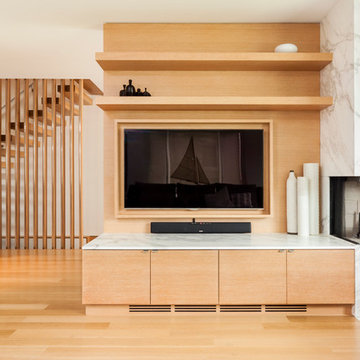
Sergio Sabag
This is an example of a medium sized scandi open plan games room in Toronto with white walls, light hardwood flooring, a corner fireplace, a stone fireplace surround and a built-in media unit.
This is an example of a medium sized scandi open plan games room in Toronto with white walls, light hardwood flooring, a corner fireplace, a stone fireplace surround and a built-in media unit.
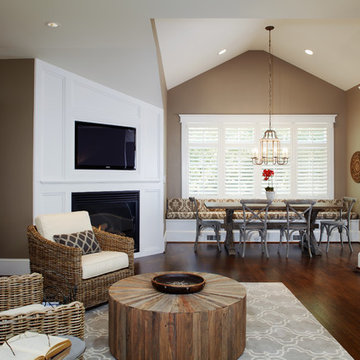
Another transitional, contemporary, eclectic mix in this fabulous, comfy sitting room. All part of the contemporary addition to this stone home.
Inspiration for a medium sized contemporary games room in Philadelphia with a corner fireplace, beige walls, dark hardwood flooring, a wooden fireplace surround and a built-in media unit.
Inspiration for a medium sized contemporary games room in Philadelphia with a corner fireplace, beige walls, dark hardwood flooring, a wooden fireplace surround and a built-in media unit.
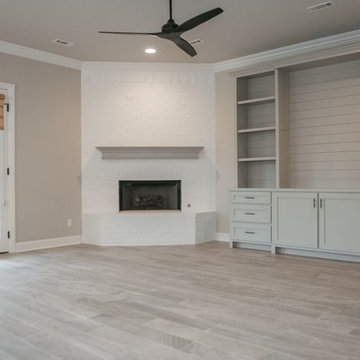
This traditional home was updated with a full interior makeover. Soft gray paint was used throughout with coordinating tile and flooring. Modern light fixtures and hardware completed the new look.
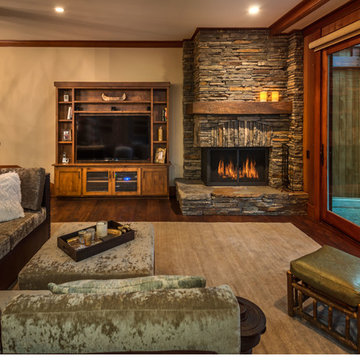
Vance Fox
Design ideas for a medium sized traditional open plan living room in Sacramento with beige walls, dark hardwood flooring, a corner fireplace, a tiled fireplace surround and a built-in media unit.
Design ideas for a medium sized traditional open plan living room in Sacramento with beige walls, dark hardwood flooring, a corner fireplace, a tiled fireplace surround and a built-in media unit.
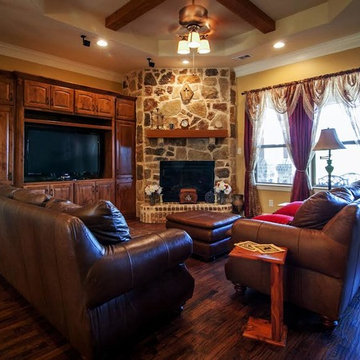
This warm and inviting living room is based around the custom corner stone fireplace and beautiful oak built-in media cabinet and storage. The angled layout also emphasizes the unique octagonal tray ceiling with exposed beams.

Lee Construction (916)941-8646
Glenn Rose Photography (916)370-4420
Open plan games room in Sacramento with white walls, medium hardwood flooring, a corner fireplace, a brick fireplace surround, a built-in media unit and brown floors.
Open plan games room in Sacramento with white walls, medium hardwood flooring, a corner fireplace, a brick fireplace surround, a built-in media unit and brown floors.
Living Space with a Corner Fireplace and a Built-in Media Unit Ideas and Designs
7



