Living Space with a Home Bar and a Two-sided Fireplace Ideas and Designs
Refine by:
Budget
Sort by:Popular Today
21 - 40 of 398 photos
Item 1 of 3
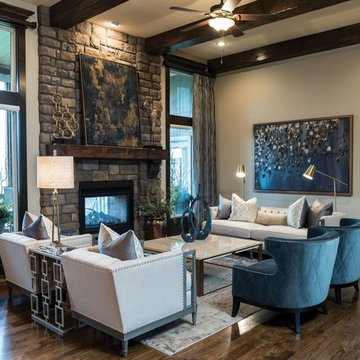
Inspiration for a large classic open plan games room in Kansas City with beige walls, a two-sided fireplace, a stone fireplace surround, a home bar, dark hardwood flooring, no tv and brown floors.
Polished Nickel bar cart is one of three bar stations during a party-set up.
Photos by Paul Dyer Photography, San Francisco
Photo of a small farmhouse open plan living room in San Francisco with a home bar, white walls, light hardwood flooring, a two-sided fireplace and a wall mounted tv.
Photo of a small farmhouse open plan living room in San Francisco with a home bar, white walls, light hardwood flooring, a two-sided fireplace and a wall mounted tv.

Urban open plan games room in Denver with a home bar, white walls, light hardwood flooring, a two-sided fireplace, a brick fireplace surround, a wall mounted tv, brown floors, a vaulted ceiling and brick walls.
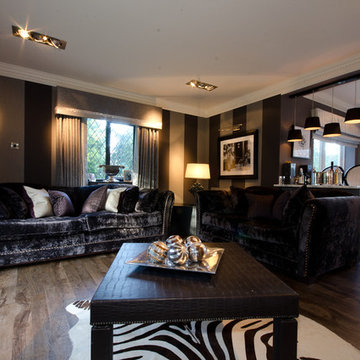
Jack Hawkes Photography
Photo of a medium sized modern living room in West Midlands with a home bar, grey walls, a two-sided fireplace, a metal fireplace surround and a freestanding tv.
Photo of a medium sized modern living room in West Midlands with a home bar, grey walls, a two-sided fireplace, a metal fireplace surround and a freestanding tv.
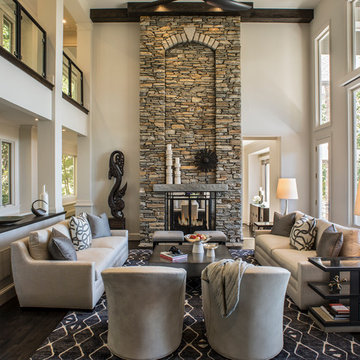
Photography by: David Dietrich Renovation by: Tom Vorys, Cornerstone Construction Cabinetry by: Benbow & Associates Countertops by: Solid Surface Specialties Appliances & Plumbing: Ferguson Lighting Design: David Terry Lighting Fixtures: Lux Lighting
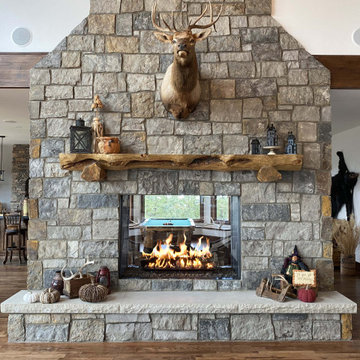
This Timeless Gas Fireplace with logs was designed to fit seamlessly within this traditional, rustic home. With a two sided fireplace the homeowners enjoy a cozy fire in their living room and the perfect focal point for entertaining guests and having endless conversations.
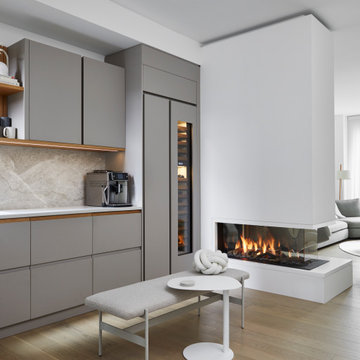
Photo of a large classic open plan living room in Toronto with a home bar, white walls, light hardwood flooring, a two-sided fireplace and a wooden fireplace surround.
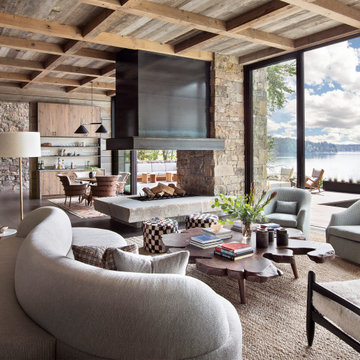
Modern Metal and Stone Fireplace
Inspiration for a large rustic open plan living room in Other with a home bar, dark hardwood flooring, a two-sided fireplace, a metal fireplace surround and a built-in media unit.
Inspiration for a large rustic open plan living room in Other with a home bar, dark hardwood flooring, a two-sided fireplace, a metal fireplace surround and a built-in media unit.
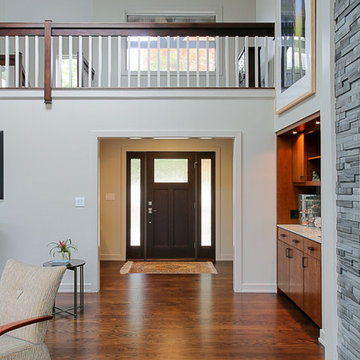
Stephanie Montanari
This is an example of an expansive traditional open plan living room in Chicago with a home bar, white walls, medium hardwood flooring, a two-sided fireplace, a stone fireplace surround and no tv.
This is an example of an expansive traditional open plan living room in Chicago with a home bar, white walls, medium hardwood flooring, a two-sided fireplace, a stone fireplace surround and no tv.

This is an example of a large contemporary open plan living room in Boise with a home bar, white walls, ceramic flooring, a two-sided fireplace, a metal fireplace surround, a built-in media unit and grey floors.
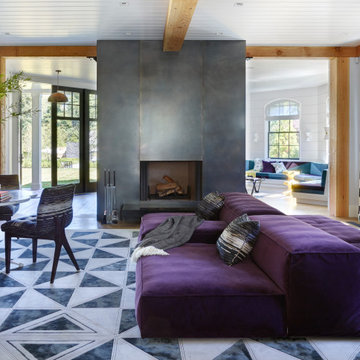
Bar Lounge
Large contemporary open plan living room in New York with a home bar, white walls, light hardwood flooring, a two-sided fireplace, a metal fireplace surround, no tv and brown floors.
Large contemporary open plan living room in New York with a home bar, white walls, light hardwood flooring, a two-sided fireplace, a metal fireplace surround, no tv and brown floors.

Inspiration for an expansive contemporary open plan living room feature wall in Other with a home bar, white walls, porcelain flooring, a two-sided fireplace, a plastered fireplace surround, a built-in media unit, white floors and a coffered ceiling.
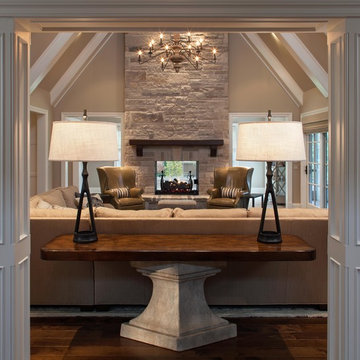
Medium sized traditional open plan games room in Chicago with a home bar, beige walls, dark hardwood flooring, a two-sided fireplace, a stone fireplace surround, no tv and brown floors.
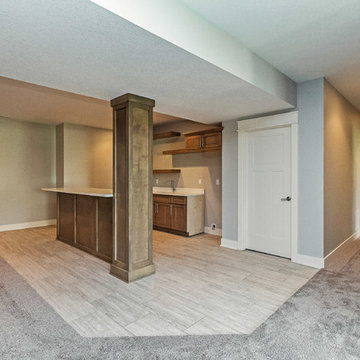
Design ideas for a medium sized classic open plan living room in Other with a home bar, grey walls, medium hardwood flooring, a two-sided fireplace, a stone fireplace surround and a wall mounted tv.
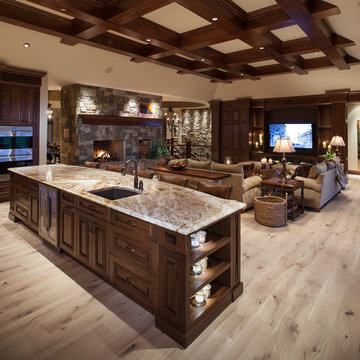
From the built in stone bench on the statement fireplace to beautifully milled built in entertainment unit, this space calls to all members of the family to sit back, relax, and share time together. A powerful contrast between the coffered ceiling and pale wood floor is echoed in the different shades of color in the stone fireplace.
Photo credit: Mike Heywood

Open concept living space opens to dining, kitchen, and covered deck - HLODGE - Unionville, IN - Lake Lemon - HAUS | Architecture For Modern Lifestyles (architect + photographer) - WERK | Building Modern (builder)

Large family room designed for multi generation family gatherings. Modern open room connected to the kitchen and home bar.
Inspiration for a large rustic open plan games room in Denver with a home bar, beige walls, medium hardwood flooring, a two-sided fireplace, a stone fireplace surround, a built-in media unit, beige floors and a vaulted ceiling.
Inspiration for a large rustic open plan games room in Denver with a home bar, beige walls, medium hardwood flooring, a two-sided fireplace, a stone fireplace surround, a built-in media unit, beige floors and a vaulted ceiling.

Off the dining room is a cozy family area where the family can watch TV or sit by the fireplace. Poplar beams, fieldstone fireplace, custom milled arch by Rockwood Door & Millwork, Hickory hardwood floors.
Home design by Phil Jenkins, AIA; general contracting by Martin Bros. Contracting, Inc.; interior design by Stacey Hamilton; photos by Dave Hubler Photography.
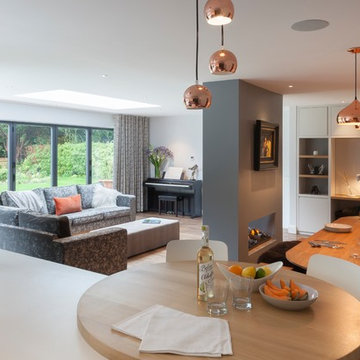
Earl Smith Photography
This is an example of a large contemporary open plan living room in Surrey with a home bar, grey walls, medium hardwood flooring, a two-sided fireplace, a plastered fireplace surround, a wall mounted tv and brown floors.
This is an example of a large contemporary open plan living room in Surrey with a home bar, grey walls, medium hardwood flooring, a two-sided fireplace, a plastered fireplace surround, a wall mounted tv and brown floors.

Open concept living space opens to dining, kitchen, and covered deck - HLODGE - Unionville, IN - Lake Lemon - HAUS | Architecture For Modern Lifestyles (architect + photographer) - WERK | Building Modern (builder)
Living Space with a Home Bar and a Two-sided Fireplace Ideas and Designs
2



