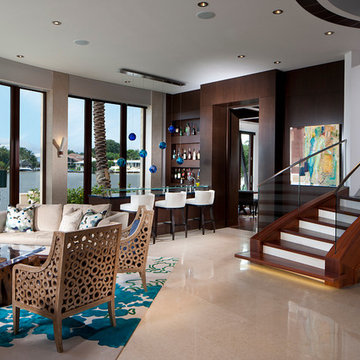Living Space with a Home Bar and White Walls Ideas and Designs
Refine by:
Budget
Sort by:Popular Today
1 - 20 of 5,463 photos
Item 1 of 3

L'appartement en VEFA de 73 m2 est en rez-de-jardin. Il a été livré brut sans aucun agencement.
Nous avons dessiné, pour toutes les pièces de l'appartement, des meubles sur mesure optimisant les usages et offrant des rangements inexistants.
Le meuble du salon fait office de dressing, lorsque celui-ci se transforme en couchage d'appoint.
Meuble TV et espace bureau.

The upstairs has a seating area with natural light from the large windows. It adjoins to a living area off the kitchen. There is a wine bar fro entertaining. White ship lap covers the walls for the charming coastal style. Designed by Bob Chatham Custom Home Design and built by Phillip Vlahos of VDT Construction.

This 6,500-square-foot one-story vacation home overlooks a golf course with the San Jacinto mountain range beyond. The house has a light-colored material palette—limestone floors, bleached teak ceilings—and ample access to outdoor living areas.
Builder: Bradshaw Construction
Architect: Marmol Radziner
Interior Design: Sophie Harvey
Landscape: Madderlake Designs
Photography: Roger Davies
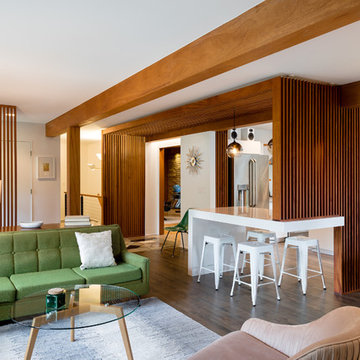
Mid-Century house remodel. Design by aToM. Construction and installation of mahogany structure and custom cabinetry by d KISER design.construct, inc. Photograph by Colin Conces Photography

Photography: Jason Stemple
Large traditional enclosed games room in Charleston with a home bar, white walls, medium hardwood flooring, a ribbon fireplace, a tiled fireplace surround, a wall mounted tv and brown floors.
Large traditional enclosed games room in Charleston with a home bar, white walls, medium hardwood flooring, a ribbon fireplace, a tiled fireplace surround, a wall mounted tv and brown floors.
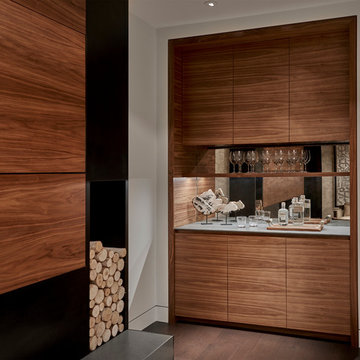
Tony Soluri
Small contemporary enclosed living room in Chicago with a home bar, white walls, dark hardwood flooring, a standard fireplace and a concealed tv.
Small contemporary enclosed living room in Chicago with a home bar, white walls, dark hardwood flooring, a standard fireplace and a concealed tv.
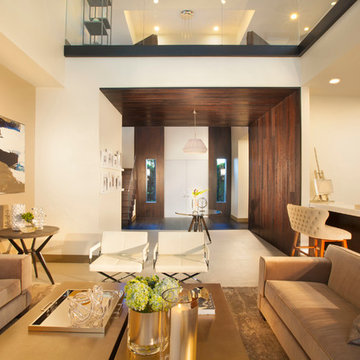
Miami Interior Designers - Residential Interior Design Project in Fort Lauderdale, FL. A classic Mediterranean home turns Contemporary by DKOR Interiors.
Photo: Alexia Fodere
Interior Design by Miami and Ft. Lauderdale Interior Designers, DKOR Interiors.
www.dkorinteriors.com
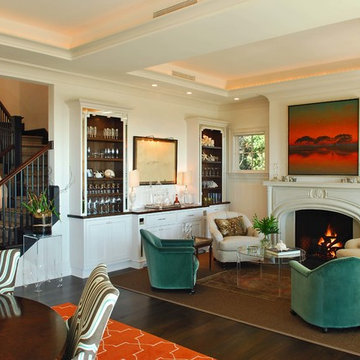
Photo by: Tripp Smith
Inspiration for a contemporary living room in Charleston with white walls and a home bar.
Inspiration for a contemporary living room in Charleston with white walls and a home bar.
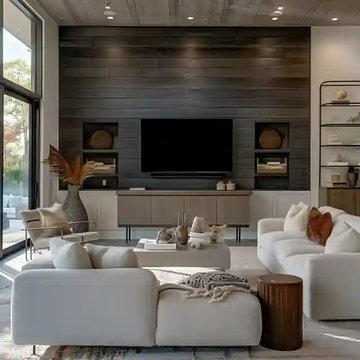
Warm and modern living room space with neutral color palette for a timeless appearance
Large midcentury open plan living room in Sacramento with a home bar, white walls, medium hardwood flooring, a standard fireplace, a wall mounted tv and grey floors.
Large midcentury open plan living room in Sacramento with a home bar, white walls, medium hardwood flooring, a standard fireplace, a wall mounted tv and grey floors.
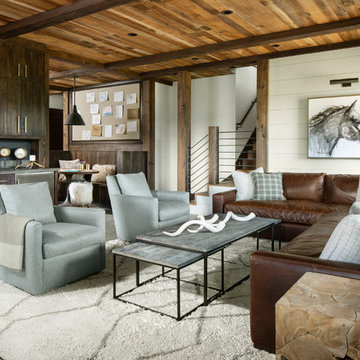
Inspiration for a rustic living room in Denver with a home bar, white walls, concrete flooring, no fireplace and grey floors.
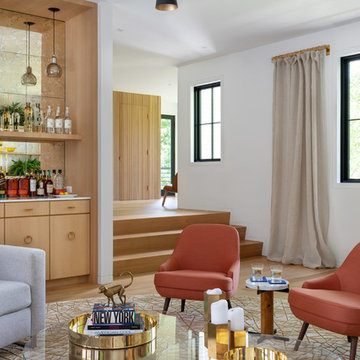
Country living room curtain in New York with a home bar, white walls and light hardwood flooring.
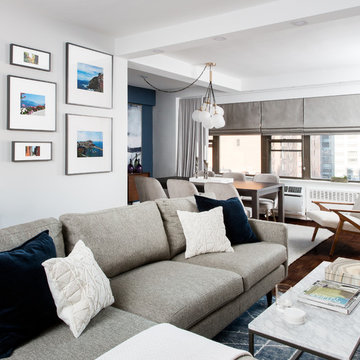
“Immediately upon seeing the space, I knew that we needed to create a narrative that allowed the design to control how you moved through the space,” reports Kimberly, senior interior designer.
After surveying each room and learning a bit more about their personal style, we started with the living room remodel. It was clear that the couple wanted to infuse mid-century modern into the design plan. Sourcing the Room & Board Jasper Sofa with its narrow arms and tapered legs, it offered the mid-century look, with the modern comfort the clients are used to. Velvet accent pillows from West Elm and Crate & Barrel add pops of colors but also a subtle touch of luxury, while framed pictures from the couple’s honeymoon personalize the space.
Moving to the dining room next, Kimberly decided to add a blue accent wall to emphasize the Horchow two piece Percussion framed art that was to be the focal point of the dining area. The Seno sideboard from Article perfectly accentuated the mid-century style the clients loved while providing much-needed storage space. The palette used throughout both rooms were very New York style, grays, blues, beiges, and whites, to add depth, Kimberly sourced decorative pieces in a mixture of different metals.
“The artwork above their bureau in the bedroom is photographs that her father took,”
Moving into the bedroom renovation, our designer made sure to continue to stick to the client’s style preference while once again creating a personalized, warm and comforting space by including the photographs taken by the client’s father. The Avery bed added texture and complimented the other colors in the room, while a hidden drawer at the foot pulls out for attached storage, which thrilled the clients. A deco-inspired Faceted mirror from West Elm was a perfect addition to the bedroom due to the illusion of space it provides. The result was a bedroom that was full of mid-century design, personality, and area so they can freely move around.
The project resulted in the form of a layered mid-century modern design with touches of luxury but a space that can not only be lived in but serves as an extension of the people who live there. Our designer was able to take a very narrowly shaped Manhattan apartment and revamp it into a spacious home that is great for sophisticated entertaining or comfortably lazy nights in.

This living room features beige sofas and wingback armchairs, centered by a beige rug, and an ornate wood coffee table with a glass top. Gray wash wooden beams line the vaulted ceiling to anchor 2 caged chandeliers. An industrial-style wet bar placed in the back corner accompanied by silver barstools.
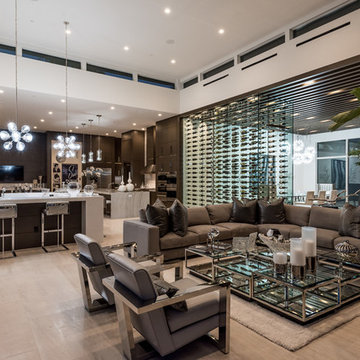
Great Room with Wet Bar
Large contemporary open plan games room in Las Vegas with white walls, light hardwood flooring, a ribbon fireplace, a wall mounted tv, a stone fireplace surround, beige floors and a home bar.
Large contemporary open plan games room in Las Vegas with white walls, light hardwood flooring, a ribbon fireplace, a wall mounted tv, a stone fireplace surround, beige floors and a home bar.
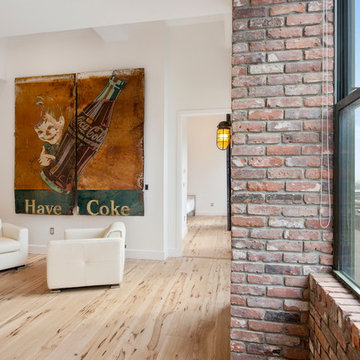
Design ideas for a small contemporary open plan living room in New York with a home bar, plywood flooring, a brick fireplace surround, no tv, brown floors and white walls.
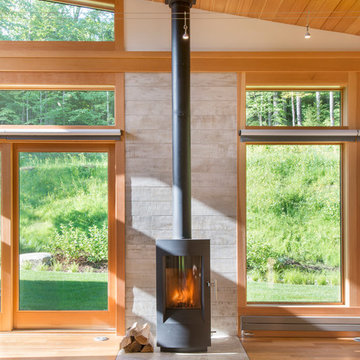
The guesthouse of our Green Mountain Getaway follows the same recipe as the main house. With its soaring roof lines and large windows, it feels equally as integrated into the surrounding landscape.
Photo by: Nat Rea Photography
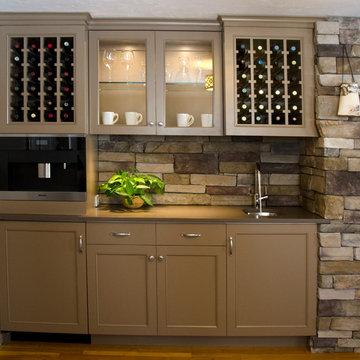
Phillip Frink Photography
Medium sized rural enclosed living room in Providence with a home bar, white walls, medium hardwood flooring, no fireplace and no tv.
Medium sized rural enclosed living room in Providence with a home bar, white walls, medium hardwood flooring, no fireplace and no tv.
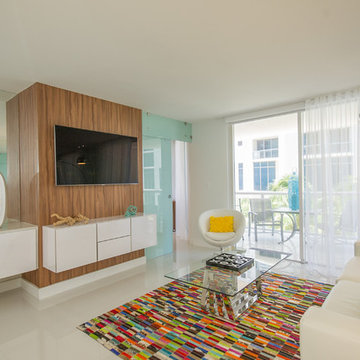
A Waylett Photography
Photo of a small modern open plan living room in Miami with a home bar, white walls, porcelain flooring, a wall mounted tv, no fireplace and white floors.
Photo of a small modern open plan living room in Miami with a home bar, white walls, porcelain flooring, a wall mounted tv, no fireplace and white floors.

Photo by: Russell Abraham
Inspiration for a large modern open plan living room in San Francisco with a home bar, white walls, concrete flooring, a standard fireplace and a metal fireplace surround.
Inspiration for a large modern open plan living room in San Francisco with a home bar, white walls, concrete flooring, a standard fireplace and a metal fireplace surround.
Living Space with a Home Bar and White Walls Ideas and Designs
1




