Living Space with a Plastered Fireplace Surround and Wainscoting Ideas and Designs
Refine by:
Budget
Sort by:Popular Today
1 - 20 of 107 photos
Item 1 of 3
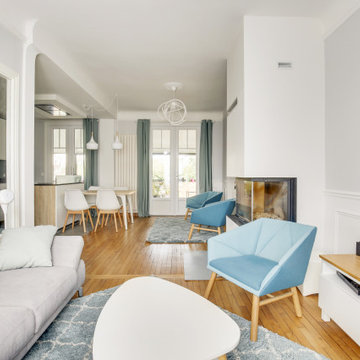
Le projet :
Une maison de ville en région parisienne, meulière typique des années 30 restée dans son jus et nécessitant des travaux de rénovation pour une mise aux normes tant en matière de confort que d’aménagement afin d’accueillir une jeune famille.
Notre solution :
Nous avons remis aux normes l’électricité et la plomberie sur l’ensemble de la maison, repensé les volumes dès le rez-de-chaussée.
Ainsi nous avons ouvert la cloison entre l’ancienne cuisine et le séjour, permettant ainsi d’obtenir une cuisine fonctionnelle et ouverte sur le séjour avec un îlot repas.
Les plafonds de l’espace cuisine et de l’entrée bénéficient d’un faux-plafond qui permet d’optimiser l’éclairage mais aussi d’intégrer une hotte située au dessus de l’îlot central.
Nous avons supprimés les anciens carrelages au sol disparates de l’entrée et de la cuisine que nous avons remplacé par des dalles grises mixées avec un carrelage à motifs posé en tapis dans l’entrée et autour de l’îlot.
Dans l’entrée, nous avons créé un ensemble menuisé sur mesure qui permet d’intégrer un dressing, des étagères de rangements avec des tiroirs fermés pour les chaussures et une petite banquette. En clin d’oeil aux créations de Charlotte Perriand, nous avons dessiné une bibliothèque suspendue sur mesure dans le salon, à gauche de la cheminée et au dessus des moulures en partie basse.
La cage d’escalier autrefois recouverte de liège a retrouvé son éclat et gagné en luminosité grâce à un jeu de peintures en blanc et bleu.
A l’étage, nous avons rénové les 3 chambres et la salle de bains sous pente qui bénéficient désormais de la climatisation et d’une isolation sous les rampants. La chambre parentale qui était coupée en deux par un dressing placé entre deux poutres porteuses a bénéficié aussi d’une transformation importante : la petite fenêtre qui était murée dans l’ancien dressing a été remise en service et la chambre a gagné en luminosité et rangements avec une tête de lit et un dressing.
Nous avons redonné un bon coup de jeune à la petite salle de bains avec des carrelages blancs à motifs graphiques aux murs et un carrelage au sol en noir et blanc. Le plafond et les rampants isolés et rénovés ont permis l’ajout de spots. Un miroir sur mesure rétro éclairé a trouvé sa place au dessus du meuble double vasque.
Enfin, une des deux chambres enfants par laquelle passe le conduit de la cheminée a elle aussi bénéficié d’une menuiserie sur mesure afin d’habiller le conduit tout en y intégrant des rangements ouverts et fermés.
Le style :
Afin de gagner en luminosité, nous avons privilégié les blancs sur l’ensemble des boiseries et joué avec un camaïeu de bleus et verts présents par petites touches sur l’ensemble des pièces de la maison, ce qui donne une unité au projet. Les murs du séjour sont gris clairs afin de mettre en valeur les différentes boiseries et moulures. Le mobilier et les luminaires sont contemporains et s’intègrent parfaitement à l’architecture ancienne.

Photo of a medium sized coastal open plan living room in Sydney with white walls, concrete flooring, a corner fireplace, a plastered fireplace surround, grey floors and wainscoting.
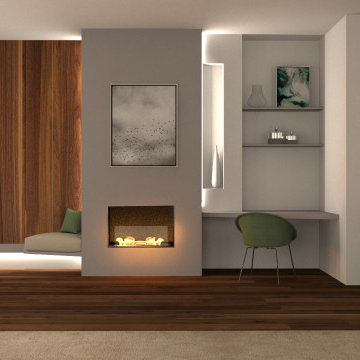
progetto di ristrutturazione di un camino esistente, abbiamo trasformato il camino in un camino a bioetanolo più pratico rispetto al camino tradizionale, a destra una piccola seduta con fondale in legno mentre a sinistra un piccolo scrittoio con mensole.
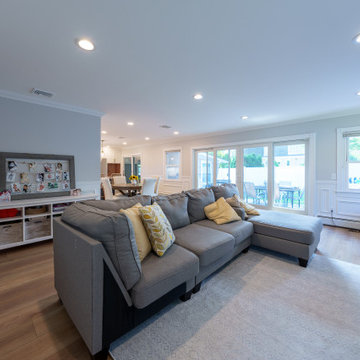
Inspired by sandy shorelines on the California coast, this beachy blonde vinyl floor brings just the right amount of variation to each room. With the Modin Collection, we have raised the bar on luxury vinyl plank. The result is a new standard in resilient flooring. Modin offers true embossed in register texture, a low sheen level, a rigid SPC core, an industry-leading wear layer, and so much more.

Tones of olive green and brass accents add warmth to this timeless space.
Photo of a medium sized classic open plan living room in Perth with porcelain flooring, a standard fireplace, a plastered fireplace surround, no tv, beige floors, wainscoting and white walls.
Photo of a medium sized classic open plan living room in Perth with porcelain flooring, a standard fireplace, a plastered fireplace surround, no tv, beige floors, wainscoting and white walls.
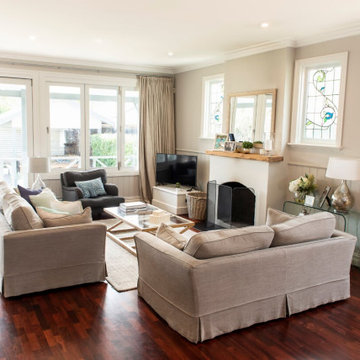
Inspiration for an open plan games room in Melbourne with beige walls, medium hardwood flooring, a wood burning stove, a plastered fireplace surround, a corner tv, red floors and wainscoting.

Large traditional living room in Paris with a standard fireplace, a plastered fireplace surround, no tv, wainscoting, a reading nook, white walls and brown floors.
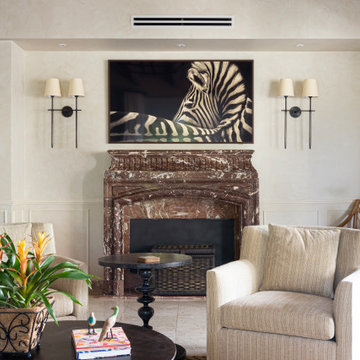
Marble fireplace in living room. One of our requirement for the project was to conserve the architectural elements like the marble fireplace place, the Italian travertine floor tiles and the wooed beams cathedral ceiling. We also treated the walls with a limewash paint performed by an artist. The two sconces were added too. Client wanted to enhance the Mediterranean elements of the space.
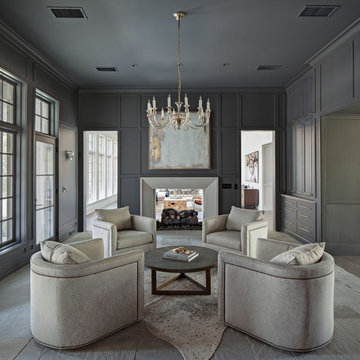
Inspiration for a large classic formal enclosed living room in Houston with grey walls, a two-sided fireplace, a plastered fireplace surround, grey floors and wainscoting.
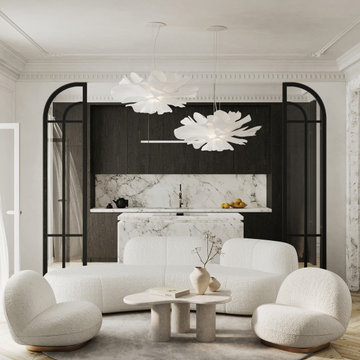
Photo of a scandinavian living room in Paris with a standard fireplace, a plastered fireplace surround and wainscoting.
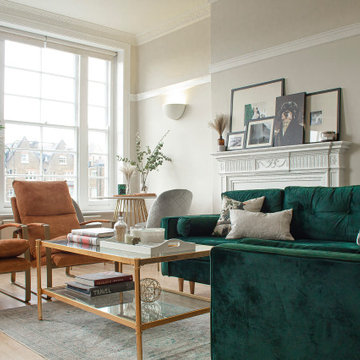
Bohemian Glam Living Room featuring a Velvet Green Sofa & Tan Suede Loungers / Armchairs with a layered Gallery Wall on top of the mantlepiece.
Inspiration for a medium sized eclectic living room in Other with beige walls, light hardwood flooring, a standard fireplace, a plastered fireplace surround, a freestanding tv, beige floors and wainscoting.
Inspiration for a medium sized eclectic living room in Other with beige walls, light hardwood flooring, a standard fireplace, a plastered fireplace surround, a freestanding tv, beige floors and wainscoting.
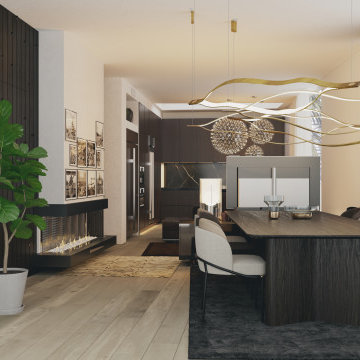
Photo of a medium sized modern mezzanine living room in Other with white walls, light hardwood flooring, a hanging fireplace, a plastered fireplace surround, a wall mounted tv and wainscoting.
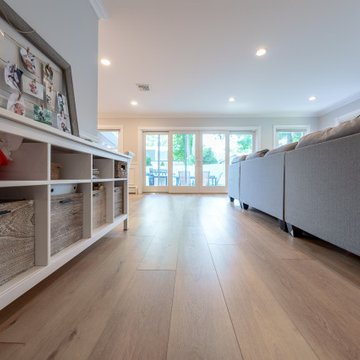
Inspired by sandy shorelines on the California coast, this beachy blonde vinyl floor brings just the right amount of variation to each room. With the Modin Collection, we have raised the bar on luxury vinyl plank. The result is a new standard in resilient flooring. Modin offers true embossed in register texture, a low sheen level, a rigid SPC core, an industry-leading wear layer, and so much more.
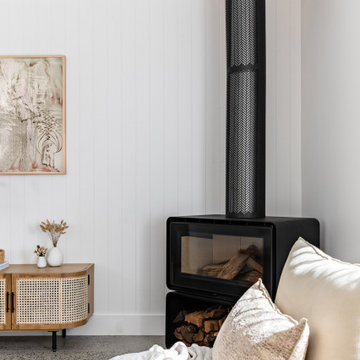
This is an example of a medium sized coastal open plan living room in Sydney with white walls, concrete flooring, a corner fireplace, a plastered fireplace surround, grey floors and wainscoting.
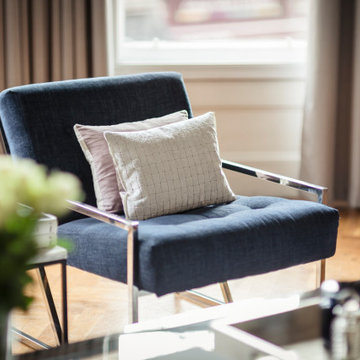
This beautiful and unique blue and metal bespoke armchair was designed and manufactured by KOJQA Design in their West London studio. The neutral coloured pillows give more character to this elegant design.
Full home refurbishment in the heart of London. In this elegant living room, blue and beige colours are dominant. The metal and glass decoration elements add a modern edge to this traditional Victorian terrace home.
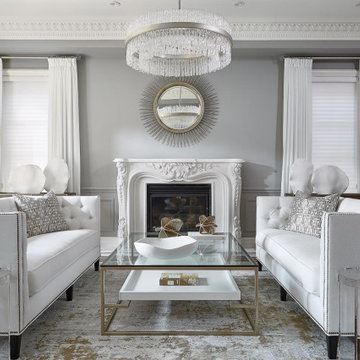
Luxurious transitional living room.
Design ideas for a large classic formal enclosed living room in Toronto with grey walls, medium hardwood flooring, a standard fireplace, a plastered fireplace surround and wainscoting.
Design ideas for a large classic formal enclosed living room in Toronto with grey walls, medium hardwood flooring, a standard fireplace, a plastered fireplace surround and wainscoting.
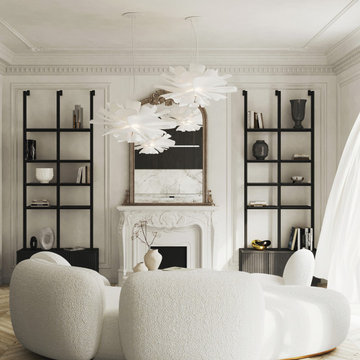
Inspiration for a scandinavian living room in Paris with a standard fireplace, a plastered fireplace surround and wainscoting.
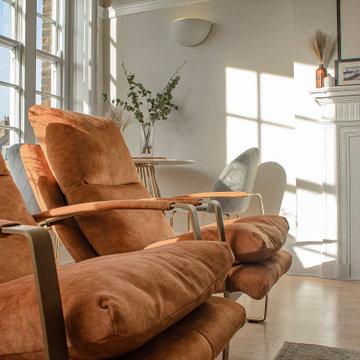
Bohemian Glam Living Room featuring a Velvet Green Sofa & Tan Suede Loungers / Armchairs with a layered Gallery Wall on top of the mantlepiece. The faux Marble Dining Table with Brass base creates the perfect work from home nook for our clients.
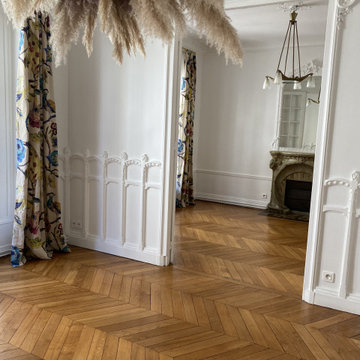
Design ideas for a medium sized traditional living room in Paris with a standard fireplace, a plastered fireplace surround, brown floors and wainscoting.
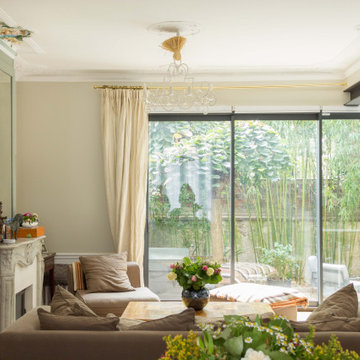
Large industrial open plan living room in Paris with green walls, light hardwood flooring, a standard fireplace, a plastered fireplace surround, no tv, beige floors and wainscoting.
Living Space with a Plastered Fireplace Surround and Wainscoting Ideas and Designs
1



