Living Space with a Reading Nook and a Wood Ceiling Ideas and Designs
Refine by:
Budget
Sort by:Popular Today
1 - 20 of 343 photos
Item 1 of 3

Aménagement mural dans un salon, avec TV, livres, bibelots
Large contemporary open plan living room in Bordeaux with a reading nook, white walls, ceramic flooring, grey floors, no fireplace, a freestanding tv, a vaulted ceiling and a wood ceiling.
Large contemporary open plan living room in Bordeaux with a reading nook, white walls, ceramic flooring, grey floors, no fireplace, a freestanding tv, a vaulted ceiling and a wood ceiling.

Old + New combo. Books shelve on the right side of background wall. On the left side you can place hand crafts. A fireplace in centre of background wall. Two sofas with a table in centre. A beautiful rug under sofas. Elegant lights hanging on the roof.

This is an example of an expansive modern open plan living room in Salt Lake City with a reading nook, brown walls, carpet, a standard fireplace, brown floors, a wood ceiling and tongue and groove walls.

Inspiration for a bohemian open plan living room in Amsterdam with a reading nook, white walls, concrete flooring, a wood burning stove, a stone fireplace surround, grey floors and a wood ceiling.

Reading Room with library wrapping plaster guardrail opens to outdoor living room balcony with fireplace
This is an example of a medium sized mediterranean mezzanine games room in Los Angeles with a reading nook, white walls, medium hardwood flooring, no fireplace, a freestanding tv, brown floors and a wood ceiling.
This is an example of a medium sized mediterranean mezzanine games room in Los Angeles with a reading nook, white walls, medium hardwood flooring, no fireplace, a freestanding tv, brown floors and a wood ceiling.

Départ d'escalier avec la porte dérobée abritant la buanderie
This is an example of a large eclectic mezzanine living room in Lyon with a reading nook, red walls, no tv, a wood ceiling and wood walls.
This is an example of a large eclectic mezzanine living room in Lyon with a reading nook, red walls, no tv, a wood ceiling and wood walls.

Les propriétaires ont hérité de cette maison de campagne datant de l'époque de leurs grands parents et inhabitée depuis de nombreuses années. Outre la dimension affective du lieu, il était difficile pour eux de se projeter à y vivre puisqu'ils n'avaient aucune idée des modifications à réaliser pour améliorer les espaces et s'approprier cette maison. La conception s'est faite en douceur et à été très progressive sur de longs mois afin que chacun se projette dans son nouveau chez soi. Je me suis sentie très investie dans cette mission et j'ai beaucoup aimé réfléchir à l'harmonie globale entre les différentes pièces et fonctions puisqu'ils avaient à coeur que leur maison soit aussi idéale pour leurs deux enfants.
Caractéristiques de la décoration : inspirations slow life dans le salon et la salle de bain. Décor végétal et fresques personnalisées à l'aide de papier peint panoramiques les dominotiers et photowall. Tapisseries illustrées uniques.
A partir de matériaux sobres au sol (carrelage gris clair effet béton ciré et parquet massif en bois doré) l'enjeu à été d'apporter un univers à chaque pièce à l'aide de couleurs ou de revêtement muraux plus marqués : Vert / Verte / Tons pierre / Parement / Bois / Jaune / Terracotta / Bleu / Turquoise / Gris / Noir ... Il y a en a pour tout les gouts dans cette maison !

Projet de Tiny House sur les toits de Paris, avec 17m² pour 4 !
This is an example of a small world-inspired mezzanine living room in Paris with a reading nook, concrete flooring, white floors, a wood ceiling and wood walls.
This is an example of a small world-inspired mezzanine living room in Paris with a reading nook, concrete flooring, white floors, a wood ceiling and wood walls.

A cozy reading nook with deep storage benches is tucked away just off the main living space. Its own operable windows bring in plenty of natural light, although the anglerfish-like wall mounted reading lamp is a welcome addition. Photography: Andrew Pogue Photography.
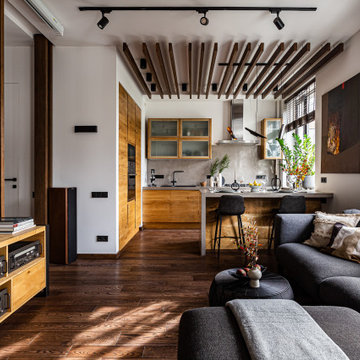
Зона гостиной.
Дизайн проект: Семен Чечулин
Стиль: Наталья Орешкова
Design ideas for a medium sized industrial grey and white open plan living room in Saint Petersburg with a reading nook, grey walls, vinyl flooring, a built-in media unit, brown floors and a wood ceiling.
Design ideas for a medium sized industrial grey and white open plan living room in Saint Petersburg with a reading nook, grey walls, vinyl flooring, a built-in media unit, brown floors and a wood ceiling.
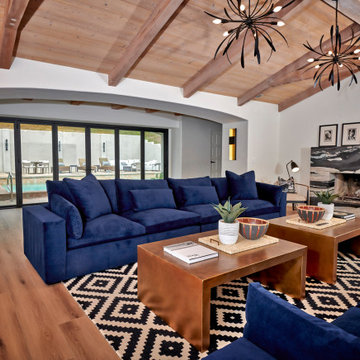
Urban cabin lifestyle. It will be compact, light-filled, clever, practical, simple, sustainable, and a dream to live in. It will have a well designed floor plan and beautiful details to create everyday astonishment. Life in the city can be both fulfilling and delightful.
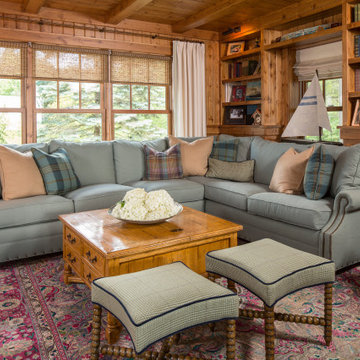
Design ideas for a beach style living room in Minneapolis with a reading nook, dark hardwood flooring, exposed beams, a wood ceiling and wood walls.

Design ideas for a midcentury games room in San Diego with a reading nook, medium hardwood flooring, a ribbon fireplace, a concrete fireplace surround, no tv, exposed beams, a wood ceiling and wood walls.

Large rural enclosed games room in New York with a reading nook, white walls, medium hardwood flooring, a standard fireplace, a brick fireplace surround, a wall mounted tv, a wood ceiling and tongue and groove walls.
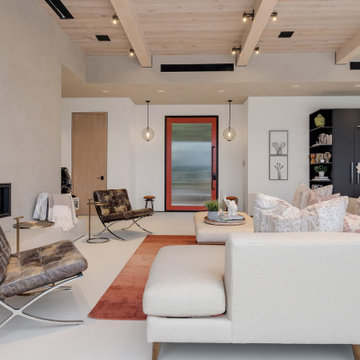
Medium sized modern enclosed games room in Los Angeles with a reading nook, beige walls, a standard fireplace, a brick fireplace surround, white floors and a wood ceiling.
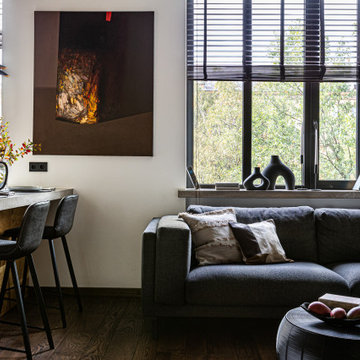
Зона гостиной и зона столовой.
Дизайн проект: Семен Чечулин
Стиль: Наталья Орешкова
This is an example of a medium sized urban grey and white open plan living room in Saint Petersburg with a reading nook, grey walls, vinyl flooring, a built-in media unit, brown floors and a wood ceiling.
This is an example of a medium sized urban grey and white open plan living room in Saint Petersburg with a reading nook, grey walls, vinyl flooring, a built-in media unit, brown floors and a wood ceiling.
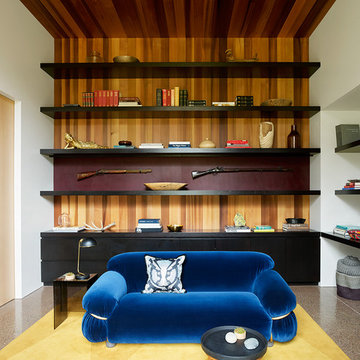
Texture and color reflecting the personality of the client are introduced in interior furnishings throughout the Riverbend residence.
Residential architecture and interior design by CLB in Jackson, Wyoming – Bozeman, Montana.
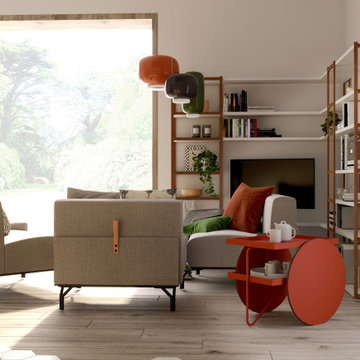
Divano scomponibile Summit di Horm per potersi adattare velocemente a diverse soluzioni: di giorno per ammirare il panorama dalla finestra di sera per guardare la tv tutti insieme. Al posto del classico tavolino un colorato carrellino porta vivande, comodo anche in estate quando la finestra è aperta per portare le bevande in giardino. Libreria su misura con tv con braccio mobile.
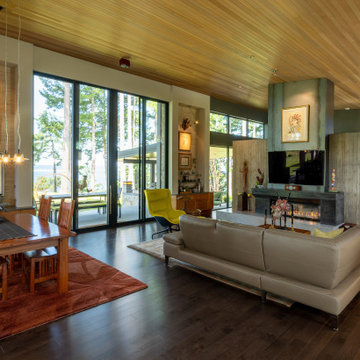
Living/dining room, looking toward library.
Inspiration for a medium sized grey and brown open plan living room in Seattle with a reading nook, grey walls, dark hardwood flooring, a two-sided fireplace, a concrete fireplace surround, a wall mounted tv, brown floors and a wood ceiling.
Inspiration for a medium sized grey and brown open plan living room in Seattle with a reading nook, grey walls, dark hardwood flooring, a two-sided fireplace, a concrete fireplace surround, a wall mounted tv, brown floors and a wood ceiling.
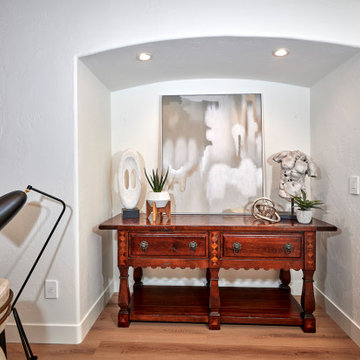
Urban cabin lifestyle. It will be compact, light-filled, clever, practical, simple, sustainable, and a dream to live in. It will have a well designed floor plan and beautiful details to create everyday astonishment. Life in the city can be both fulfilling and delightful.
Living Space with a Reading Nook and a Wood Ceiling Ideas and Designs
1



