Living Space with a Standard Fireplace and a Chimney Breast Ideas and Designs
Refine by:
Budget
Sort by:Popular Today
21 - 40 of 682 photos
Item 1 of 3

Natural light exposes the beautiful details of this great room. Coffered ceiling encompasses a majestic old world feeling of this stone and shiplap fireplace. Comfort and beauty combo.
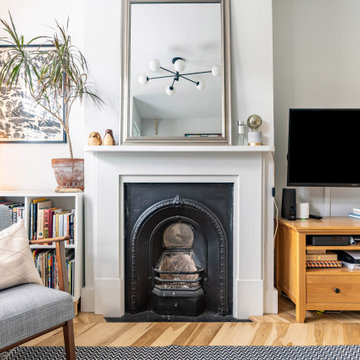
Small victorian enclosed living room in London with medium hardwood flooring, a standard fireplace, a stone fireplace surround, a wall mounted tv and a chimney breast.

My client wanted “lake home essence” but not a themed vibe. We opted for subtle hints of the outdoors, such as the branchy chandelier centered over the space and the tall sculpture in the corner, made from a tree root and shell. Its height balances the “weight” of the stained cabinetry wall and the unbreakable wood is family friendly for kids and pets.
Remember the Little Ones
Family togetherness was key my client. To accommodate everyone from kids to grandma, we included a pair of ottomans that the children can sit on when they play at the table. They are perfect as foot rests for the grownups too, and when not in use, can be tucked neatly under the cocktail table.

Our clients wanted the ultimate modern farmhouse custom dream home. They found property in the Santa Rosa Valley with an existing house on 3 ½ acres. They could envision a new home with a pool, a barn, and a place to raise horses. JRP and the clients went all in, sparing no expense. Thus, the old house was demolished and the couple’s dream home began to come to fruition.
The result is a simple, contemporary layout with ample light thanks to the open floor plan. When it comes to a modern farmhouse aesthetic, it’s all about neutral hues, wood accents, and furniture with clean lines. Every room is thoughtfully crafted with its own personality. Yet still reflects a bit of that farmhouse charm.
Their considerable-sized kitchen is a union of rustic warmth and industrial simplicity. The all-white shaker cabinetry and subway backsplash light up the room. All white everything complimented by warm wood flooring and matte black fixtures. The stunning custom Raw Urth reclaimed steel hood is also a star focal point in this gorgeous space. Not to mention the wet bar area with its unique open shelves above not one, but two integrated wine chillers. It’s also thoughtfully positioned next to the large pantry with a farmhouse style staple: a sliding barn door.
The master bathroom is relaxation at its finest. Monochromatic colors and a pop of pattern on the floor lend a fashionable look to this private retreat. Matte black finishes stand out against a stark white backsplash, complement charcoal veins in the marble looking countertop, and is cohesive with the entire look. The matte black shower units really add a dramatic finish to this luxurious large walk-in shower.
Photographer: Andrew - OpenHouse VC
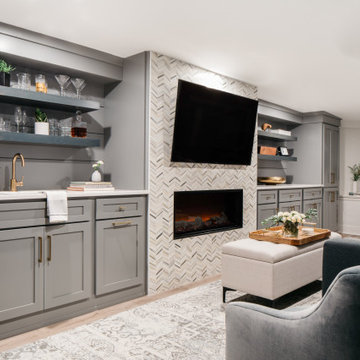
Classic games room in Denver with grey walls, light hardwood flooring, a standard fireplace, a tiled fireplace surround, a wall mounted tv, beige floors and a chimney breast.

Inspiration for a medium sized retro open plan games room in Austin with a reading nook, white walls, cork flooring, a standard fireplace, a brick fireplace surround, no tv, brown floors, a timber clad ceiling and a chimney breast.
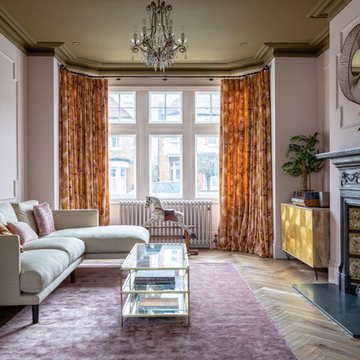
Anna Yanovski
Inspiration for a victorian living room in London with light hardwood flooring, a standard fireplace, no tv, pink walls and a chimney breast.
Inspiration for a victorian living room in London with light hardwood flooring, a standard fireplace, no tv, pink walls and a chimney breast.
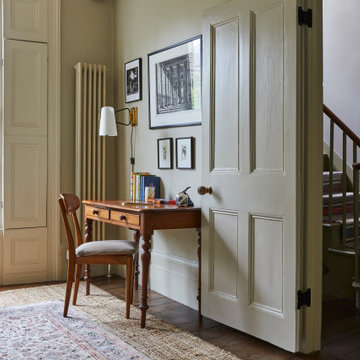
Double reception room with Georgian features such as sash windows and shutters, marble fireplace, wooden floor boards, coving. Warm neutral wall colours layered with fabric patterns and rust and green accents

Design ideas for a large contemporary games room in Other with white walls, plywood flooring, a standard fireplace, a plastered fireplace surround, a wall mounted tv, brown floors and a chimney breast.

Light and Airy! Fresh and Modern Architecture by Arch Studio, Inc. 2021
Design ideas for a large traditional open plan games room in San Francisco with a home bar, white walls, medium hardwood flooring, a standard fireplace, a stone fireplace surround, a wall mounted tv, grey floors and a chimney breast.
Design ideas for a large traditional open plan games room in San Francisco with a home bar, white walls, medium hardwood flooring, a standard fireplace, a stone fireplace surround, a wall mounted tv, grey floors and a chimney breast.

Traditional open plan games room in Detroit with grey walls, medium hardwood flooring, a standard fireplace, brown floors, a coffered ceiling and a chimney breast.
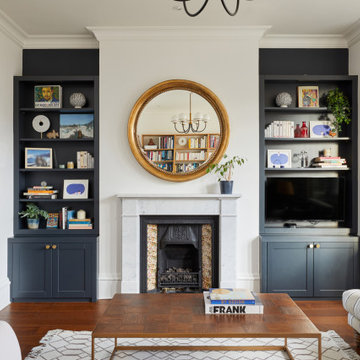
Photo of a traditional open plan living room in London with white walls, dark hardwood flooring, a standard fireplace, a stone fireplace surround, a wall mounted tv, brown floors and a chimney breast.
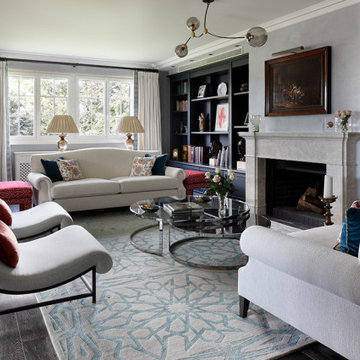
This is an example of a bohemian formal and grey and pink living room in London with grey walls, dark hardwood flooring, a standard fireplace, a stone fireplace surround, brown floors and a chimney breast.
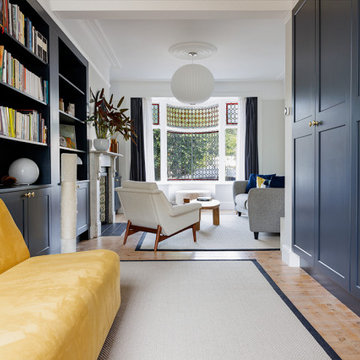
A wonderful mix of a Victorian and Mid-Century aesthetic living space with bespoke, hand made and hand painted built in bookcases, storage cabinets and TV cabinet all in Farrow and Ball Railings with brass hardware.

Photo of a classic open plan games room in DC Metro with blue walls, medium hardwood flooring, a standard fireplace, a wall mounted tv, brown floors and a chimney breast.
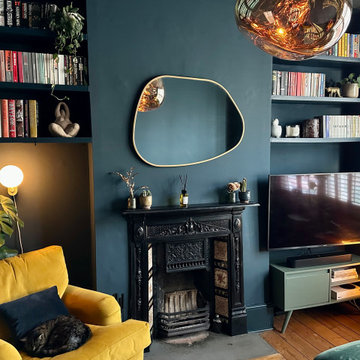
Cocooning living room designed to be a warm and cosy snug tucked away from the world with plenty of plants to promote wellbeing.
Inspiration for a medium sized contemporary enclosed living room in London with blue walls, medium hardwood flooring, a standard fireplace, a metal fireplace surround, a wall mounted tv, brown floors and a chimney breast.
Inspiration for a medium sized contemporary enclosed living room in London with blue walls, medium hardwood flooring, a standard fireplace, a metal fireplace surround, a wall mounted tv, brown floors and a chimney breast.

This is an example of a large traditional games room in Santa Barbara with a standard fireplace, a stone fireplace surround, a wall mounted tv, brown floors, white walls, a game room, medium hardwood flooring, exposed beams and a chimney breast.

In the great room, special attention was paid to the ceiling detail, where square box beams “picture frame” painted wooden planks, creating interest and subtle contrast. A custom built-in flanks the right side of the fireplace and includes a television cabinet as well as wood storage.

Expansive open plan games room in San Diego with beige walls, limestone flooring, a standard fireplace, a stacked stone fireplace surround, beige floors, exposed beams and a chimney breast.

Design ideas for a nautical enclosed games room in Minneapolis with a reading nook, blue walls, dark hardwood flooring, a standard fireplace, a tiled fireplace surround, exposed beams, a timber clad ceiling and a chimney breast.
Living Space with a Standard Fireplace and a Chimney Breast Ideas and Designs
2



