Living Space with a Standard Fireplace Ideas and Designs
Refine by:
Budget
Sort by:Popular Today
1 - 20 of 646 photos
Item 1 of 3

Winner of the 2018 Tour of Homes Best Remodel, this whole house re-design of a 1963 Bennet & Johnson mid-century raised ranch home is a beautiful example of the magic we can weave through the application of more sustainable modern design principles to existing spaces.
We worked closely with our client on extensive updates to create a modernized MCM gem.
Extensive alterations include:
- a completely redesigned floor plan to promote a more intuitive flow throughout
- vaulted the ceilings over the great room to create an amazing entrance and feeling of inspired openness
- redesigned entry and driveway to be more inviting and welcoming as well as to experientially set the mid-century modern stage
- the removal of a visually disruptive load bearing central wall and chimney system that formerly partitioned the homes’ entry, dining, kitchen and living rooms from each other
- added clerestory windows above the new kitchen to accentuate the new vaulted ceiling line and create a greater visual continuation of indoor to outdoor space
- drastically increased the access to natural light by increasing window sizes and opening up the floor plan
- placed natural wood elements throughout to provide a calming palette and cohesive Pacific Northwest feel
- incorporated Universal Design principles to make the home Aging In Place ready with wide hallways and accessible spaces, including single-floor living if needed
- moved and completely redesigned the stairway to work for the home’s occupants and be a part of the cohesive design aesthetic
- mixed custom tile layouts with more traditional tiling to create fun and playful visual experiences
- custom designed and sourced MCM specific elements such as the entry screen, cabinetry and lighting
- development of the downstairs for potential future use by an assisted living caretaker
- energy efficiency upgrades seamlessly woven in with much improved insulation, ductless mini splits and solar gain

Inspiration for a medium sized traditional open plan games room in Toronto with beige walls, dark hardwood flooring, a standard fireplace, a wall mounted tv, a wooden fireplace surround and beige floors.

John Goldstein www.JohnGoldstein.net
Photo of a large classic open plan games room in Toronto with a stone fireplace surround, beige walls, medium hardwood flooring, a standard fireplace, a wall mounted tv, brown floors and feature lighting.
Photo of a large classic open plan games room in Toronto with a stone fireplace surround, beige walls, medium hardwood flooring, a standard fireplace, a wall mounted tv, brown floors and feature lighting.

Traditional Kitchen and Family Room, Benvenuti and Stein, Design Build Chicago North Shore
Inspiration for a classic open plan games room in Chicago with beige walls, a standard fireplace, a stone fireplace surround and a wall mounted tv.
Inspiration for a classic open plan games room in Chicago with beige walls, a standard fireplace, a stone fireplace surround and a wall mounted tv.

Los Altos, CA.
Inspiration for a traditional living room in San Francisco with beige walls, a standard fireplace, a wall mounted tv and feature lighting.
Inspiration for a traditional living room in San Francisco with beige walls, a standard fireplace, a wall mounted tv and feature lighting.

Large rustic open plan living room in Denver with white walls, medium hardwood flooring, a standard fireplace, a stone fireplace surround, a wall mounted tv and brown floors.
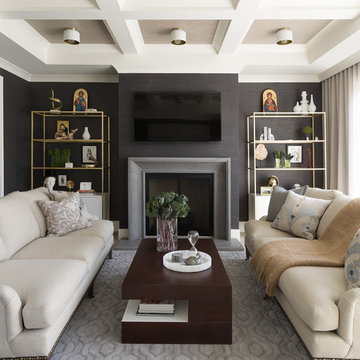
Jeremy Witteveen
Photo of a classic games room in Chicago with grey walls, a standard fireplace, a wall mounted tv and grey floors.
Photo of a classic games room in Chicago with grey walls, a standard fireplace, a wall mounted tv and grey floors.

The family room has room to invite the entire family and friends for a get together. The view, fireplace and AV amenities will keep your family at home.
AMG Marketing Inc.
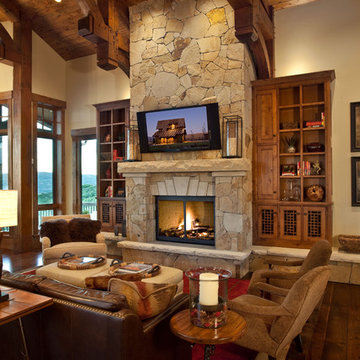
Photo of a large rustic living room in Salt Lake City with beige walls, a standard fireplace and a stone fireplace surround.

This is an example of a large classic open plan living room in Seattle with white walls, a standard fireplace, a wall mounted tv, dark hardwood flooring and feature lighting.
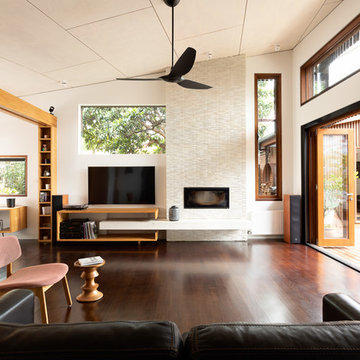
Inspiration for a contemporary open plan living room in Melbourne with white walls, dark hardwood flooring, a standard fireplace, a tiled fireplace surround, a wall mounted tv and brown floors.
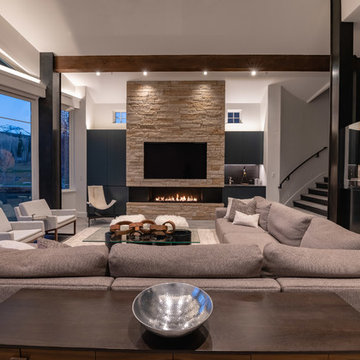
Large contemporary open plan living room in Denver with a home bar, grey walls, a standard fireplace, a stone fireplace surround, a wall mounted tv and grey floors.

This is an example of a traditional living room in New York with grey walls, medium hardwood flooring, a standard fireplace, a wall mounted tv, brown floors and feature lighting.
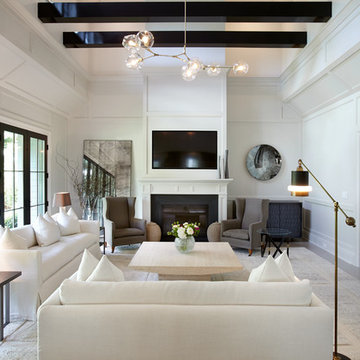
Photo of a classic enclosed living room in New York with white walls, medium hardwood flooring, a standard fireplace, a wall mounted tv and grey floors.
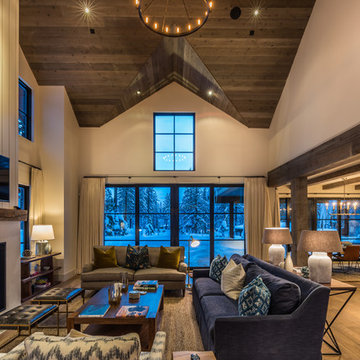
Photo of vaulted Great Room, with barnwood ceilings, large fireplace as the focal point, and glass window/door wall spilling out onto the rear terrace and yard beyond.
Photo by Martis Camp Sales (Paul Hamill)

Photo by John Hession
Medium sized classic conservatory in Boston with a standard fireplace, a stone fireplace surround, a standard ceiling, dark hardwood flooring and brown floors.
Medium sized classic conservatory in Boston with a standard fireplace, a stone fireplace surround, a standard ceiling, dark hardwood flooring and brown floors.
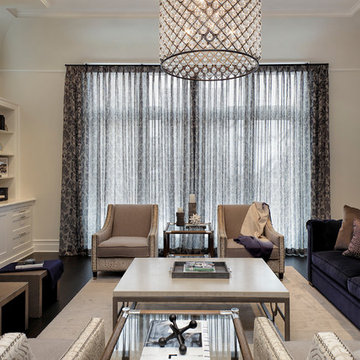
This is an example of a medium sized classic formal living room in Chicago with a standard fireplace and a built-in media unit.
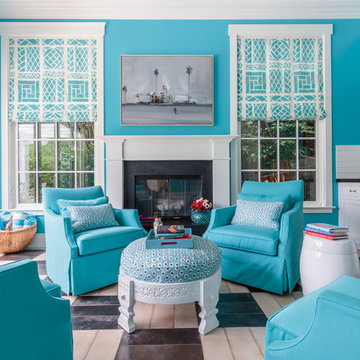
Medium sized world-inspired enclosed living room in San Francisco with blue walls, ceramic flooring, a standard fireplace, a wall mounted tv and a metal fireplace surround.
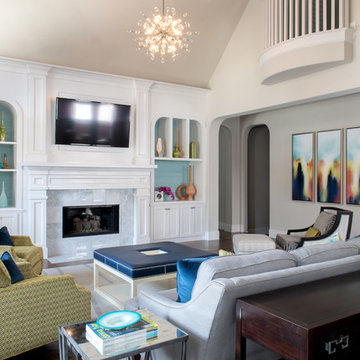
Design by Barbara Gilbert Interiors in Dallas, TX. By placing color strategically in this family room we created a colorful room that is warm and inviting.
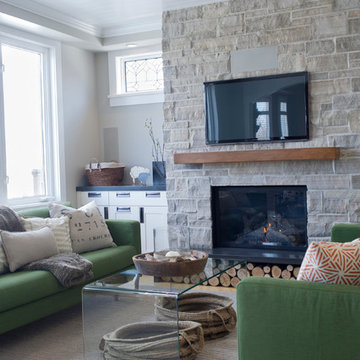
http://www.clickphotography.ca
Medium sized classic games room in Toronto with grey walls, a standard fireplace, a stone fireplace surround, a wall mounted tv and carpet.
Medium sized classic games room in Toronto with grey walls, a standard fireplace, a stone fireplace surround, a wall mounted tv and carpet.
Living Space with a Standard Fireplace Ideas and Designs
1



