Living Space with Cork Flooring and a Stone Fireplace Surround Ideas and Designs
Refine by:
Budget
Sort by:Popular Today
1 - 20 of 73 photos
Item 1 of 3

For a family of music lovers both in listening and skill - the formal living room provided the perfect spot for their grand piano. Outfitted with a custom Wren Silva console stereo, you can't help but to kick back in some of the most comfortable and rad swivel chairs you'll find.

NW Architectural Photography
Inspiration for a medium sized traditional open plan games room in Seattle with a reading nook, red walls, cork flooring, a standard fireplace, a stone fireplace surround, no tv and brown floors.
Inspiration for a medium sized traditional open plan games room in Seattle with a reading nook, red walls, cork flooring, a standard fireplace, a stone fireplace surround, no tv and brown floors.
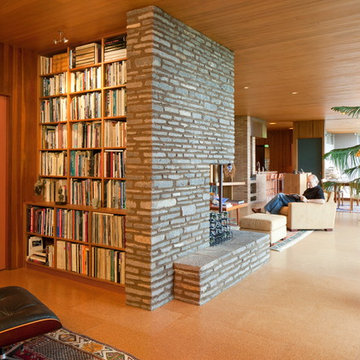
Sally Painter
Photo of a medium sized retro formal enclosed living room in Portland with no tv, cork flooring, a standard fireplace and a stone fireplace surround.
Photo of a medium sized retro formal enclosed living room in Portland with no tv, cork flooring, a standard fireplace and a stone fireplace surround.
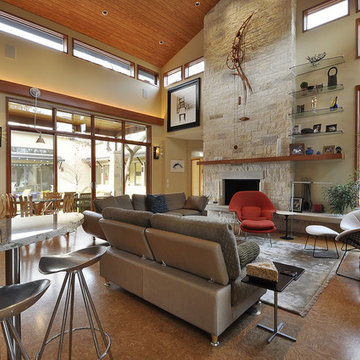
Nestled between multiple stands of Live Oak trees, the Westlake Residence is a contemporary Texas Hill Country home. The house is designed to accommodate the entire family, yet flexible in its design to be able to scale down into living only in 2,200 square feet when the children leave in several years. The home includes many state-of-the-art green features and multiple flex spaces capable of hosting large gatherings or small, intimate groups. The flow and design of the home provides for privacy from surrounding properties and streets, as well as to focus all of the entertaining to the center of the home. Finished in late 2006, the home features Icynene insulation, cork floors and thermal chimneys to exit warm air in the expansive family room.
Photography by Allison Cartwright
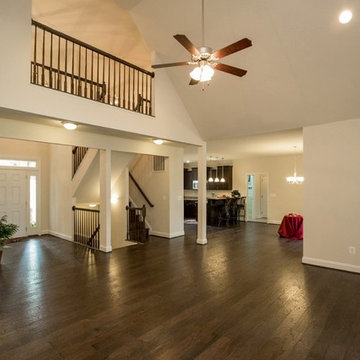
This is an example of a large traditional open plan living room in Richmond with beige walls, cork flooring, a standard fireplace, a stone fireplace surround and no tv.

Das richtige Bild zu finden ist zumeist einfacher als es gekonnt in Szene zu setzen. Der Bilderrahmen aus dem Hause Moebe macht es einem in dieser Hinsicht aber sehr einfach, ganz nach dem Motto des Designlabels aus Kopenhagen “keep things simple”.
Bestehend aus zwei Plexiglasplatten und vier filigranen Leisten aus hellem Eichenholz überzeugt FRAME mit Einfachheit und Übersichtlichkeit. Die einzelnen Elemente zusammensteckend, komplettiert diese ein schwarzes, den gesamten Rahmen umlaufendes Gummiband, welches gleichzeitig als Aufhängung dient. Einen stärkeren Kontrast bietet FRAME mit direkten Vergleich zur Ausführung aus Holz mit schwarzen Rahmenteilen aus Alumnium.
Dem eigenen Ausstellungsstück kommt der zurückhaltende Charakter FRAMEs in jedem Fall zugute. Ob ein Bild, getrocknete, florale Elemente oder andere flache Kunstwerke das Innere des Holzrahmens zieren, ist der eigenen Fantasie überlassen. Die freie, unberührte und zudem durchsichtige Glasfläche lädt von Beginn zum eigenen kreativen Schaffen ein.
Erhältlich in vier verschiedenen Größen, entsprechen die angegebenen Maße des Bilderrahmens den jeweiligen DIN-Formaten A2, A3, A4 und A5. Für eine Präsentation im Stil eines Passepartouts ist ein Bild mit geringeren Abmaßen zu wählen. Im Bilderrahmenformat A4 eignet sich beispielsweise ein A5 Print, eine Postkarte ziert den kleinsten der angebotenen Rahmen FRAME.
Besonders reizend ist dabei die bestehende transparente Freifläche, die dem Ausstellungsstück zusätzlichen Raum gibt und einen nahezu schwebenden Charakter verleiht. Mittels des beiliegendes Bandes leicht an der Wand zu befestigen, überzeugt das Designerstück von Moebe zweifelsfrei in puncto Design, Funktionalität und Individualität - eine wahre Bereicherung für das eigene Zuhause.
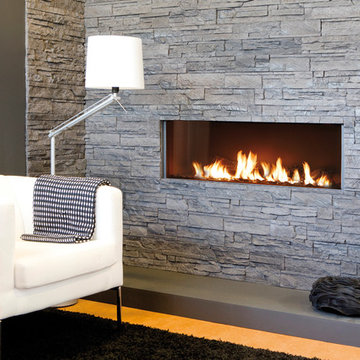
The Modore 140 MKII by Element 4 is a direct vent fireplace with a 55” wide viewing area and a thoroughly modern and completely trimless finish.
Photo of a medium sized contemporary formal open plan living room in Boston with grey walls, a ribbon fireplace, a stone fireplace surround, no tv, cork flooring and brown floors.
Photo of a medium sized contemporary formal open plan living room in Boston with grey walls, a ribbon fireplace, a stone fireplace surround, no tv, cork flooring and brown floors.

We installed white cork throughout this artist's contemporary home.
Inspiration for a medium sized contemporary enclosed living room in Other with white walls, cork flooring, a stone fireplace surround, a standard fireplace and feature lighting.
Inspiration for a medium sized contemporary enclosed living room in Other with white walls, cork flooring, a stone fireplace surround, a standard fireplace and feature lighting.
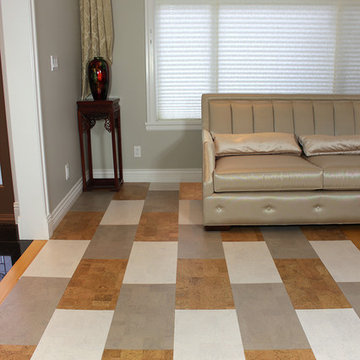
Three Toned "Leather" pattern in 6mm cork glue down tiles. Forna's Leather, White Leather and Gray Leather have been combined to create this unique floor.
https://www.icorkfloor.com/store/product-category/cork-tiles-6mm/
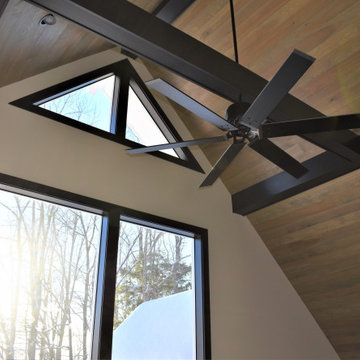
Housewright Construction had the pleasure of renovating this 1980's lake house in central NH. We stripped down the old tongue and grove pine, re-insulated, replaced all of the flooring, installed a custom stained wood ceiling, gutted the Kitchen and bathrooms and added a custom fireplace. Outside we installed new siding, replaced the windows, installed a new deck, screened in porch and farmers porch and outdoor shower. This lake house will be a family favorite for years to come!
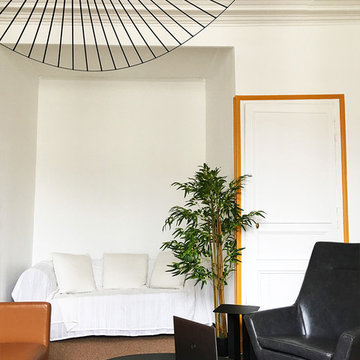
Design ideas for a medium sized urban enclosed living room in Paris with white walls, cork flooring, a standard fireplace, a stone fireplace surround and brown floors.

This 1950's ranch had a huge basement footprint that was unused as living space. With the walkout double door and plenty of southern exposure light, it made a perfect guest bedroom, living room, full bathroom, utility and laundry room, and plenty of closet storage, and effectively doubled the square footage of the home. The bathroom is designed with a curbless shower, allowing for wheelchair accessibility, and incorporates mosaic glass and modern tile. The living room incorporates a computer controlled low-energy LED accent lighting system hidden in recessed light coves in the utility chases.
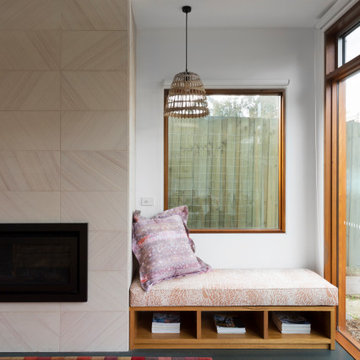
Built in window seat with custom upholstery in fabric from Willie Weston.
Large contemporary open plan games room in Melbourne with white walls, cork flooring, a standard fireplace, a stone fireplace surround, a freestanding tv, green floors and a vaulted ceiling.
Large contemporary open plan games room in Melbourne with white walls, cork flooring, a standard fireplace, a stone fireplace surround, a freestanding tv, green floors and a vaulted ceiling.
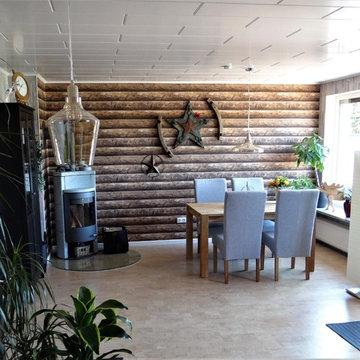
Wohnzimmer mit Essbereich und einem Hauch "Trapperatmosphäre". genau richtig für diese USA-Fans. Möbel aus massivem Eichenholz und einer sehr realistisch wirkenden Blockhouse-Tapete.
Foto: SSB
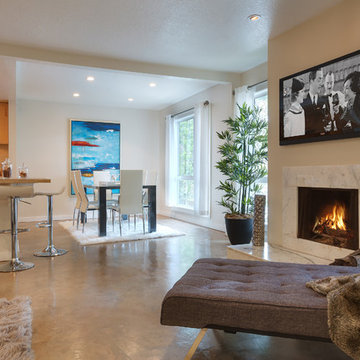
©Teague Hunziker
Medium sized contemporary mezzanine living room in Los Angeles with beige walls, a stone fireplace surround, cork flooring and a wall mounted tv.
Medium sized contemporary mezzanine living room in Los Angeles with beige walls, a stone fireplace surround, cork flooring and a wall mounted tv.
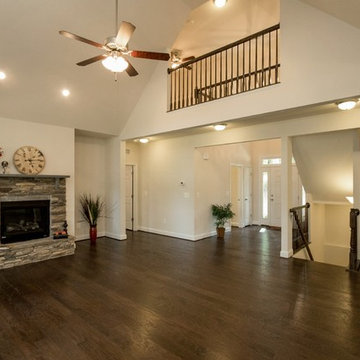
Design ideas for a large classic open plan living room in Richmond with beige walls, cork flooring, a standard fireplace, a stone fireplace surround and no tv.
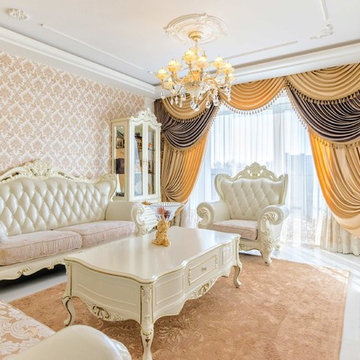
This is an example of a large classic formal open plan living room in Other with beige walls, cork flooring, a standard fireplace, a stone fireplace surround and white floors.
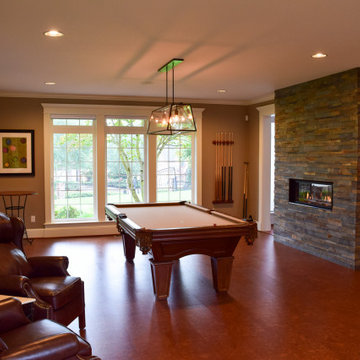
Large classic enclosed games room in Portland with a game room, brown walls, cork flooring, a two-sided fireplace, a stone fireplace surround, a wall mounted tv and brown floors.
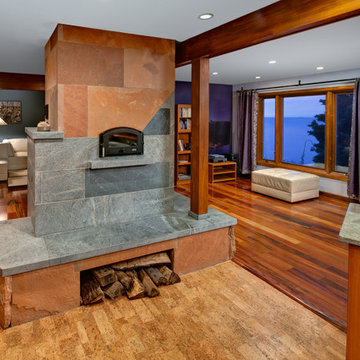
Architecture and Design by: Harmoni Designs, LLC.
Photographer: Scott Pease, Pease Photography
Expansive contemporary open plan games room in Cleveland with cork flooring, a two-sided fireplace, a stone fireplace surround and a wall mounted tv.
Expansive contemporary open plan games room in Cleveland with cork flooring, a two-sided fireplace, a stone fireplace surround and a wall mounted tv.
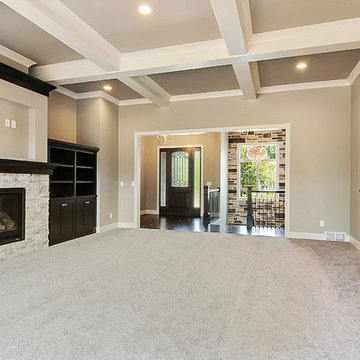
Add a decorative element to your living room ceiling. Coffered ceilings add dimension and texture to a space.
photo by FotoSold
This is an example of a traditional formal open plan living room in Other with grey walls, cork flooring, a standard fireplace, a stone fireplace surround, a built-in media unit and grey floors.
This is an example of a traditional formal open plan living room in Other with grey walls, cork flooring, a standard fireplace, a stone fireplace surround, a built-in media unit and grey floors.
Living Space with Cork Flooring and a Stone Fireplace Surround Ideas and Designs
1



