Living Space with a Stone Fireplace Surround and Grey Floors Ideas and Designs
Refine by:
Budget
Sort by:Popular Today
1 - 20 of 4,837 photos
Item 1 of 3

Design ideas for a medium sized traditional open plan living room in West Midlands with white walls, light hardwood flooring, a wood burning stove, a stone fireplace surround, grey floors and a dado rail.

This is an example of a small farmhouse open plan living room curtain in Other with a reading nook, grey walls, slate flooring, a standard fireplace, a stone fireplace surround, a concealed tv and grey floors.

Eric Zepeda
This is an example of a large contemporary open plan living room in San Francisco with a ribbon fireplace, a stone fireplace surround, beige walls, light hardwood flooring, a wall mounted tv and grey floors.
This is an example of a large contemporary open plan living room in San Francisco with a ribbon fireplace, a stone fireplace surround, beige walls, light hardwood flooring, a wall mounted tv and grey floors.

Welcome to Longboat Key! This marks our client's second collaboration with us for their flooring needs. They sought a replacement for all the old tile downstairs and upstairs. Opting for the popular Reserve line in the color Talc, it seamlessly blends with the breathtaking ocean views. The LGK team successfully installed approximately 4,000 square feet of flooring. Stay tuned as we're also working on replacing their staircase!
Ready for your flooring adventure? Reach out to us at 941-587-3804 or book an appointment online at LGKramerFlooring.com

2021 - 3,100 square foot Coastal Farmhouse Style Residence completed with French oak hardwood floors throughout, light and bright with black and natural accents.

This is an example of an expansive modern enclosed games room in Austin with a game room, grey walls, concrete flooring, no fireplace, a stone fireplace surround, no tv and grey floors.
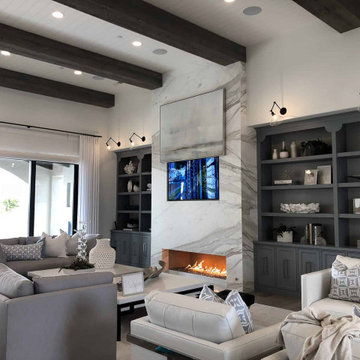
2 custom fireplace pans and burners were created for this new spec home. The pans are 2.5″ deep to cover and protect the electronic ignitions. 2 burners with Jets were installed and covered with fire glass and fire balls which allowed for a tall and spacious flame. These linear masonry fireplaces were originally meant to burn wood but we were given a chance to have some fun with them and they turned out spectacular! Rancho Santa Fe, CA
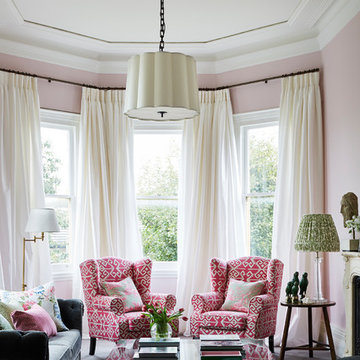
Christine Francis Photographer
Photo of a large traditional formal enclosed living room in Other with pink walls, carpet, a standard fireplace, a stone fireplace surround, no tv and grey floors.
Photo of a large traditional formal enclosed living room in Other with pink walls, carpet, a standard fireplace, a stone fireplace surround, no tv and grey floors.

Design ideas for a large traditional open plan games room with grey walls, a standard fireplace, a stone fireplace surround, no tv, grey floors and laminate floors.
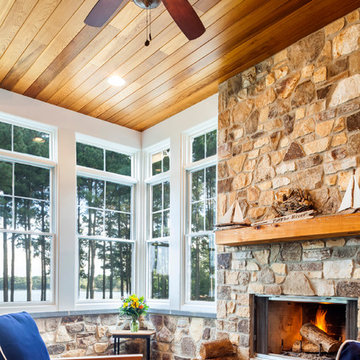
A wood-burning fireplace with natural stone provide a cozy outdoor living area. The cedar tongue-and-groove bring elements of the waterfront lifestyle indoors.
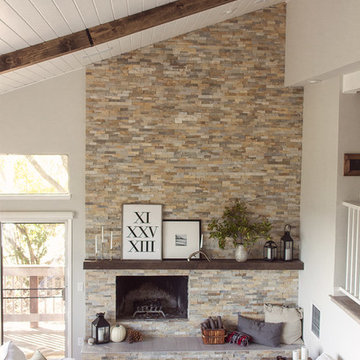
Jenna Sue
Design ideas for a large farmhouse open plan living room in Tampa with grey walls, light hardwood flooring, a standard fireplace, a stone fireplace surround and grey floors.
Design ideas for a large farmhouse open plan living room in Tampa with grey walls, light hardwood flooring, a standard fireplace, a stone fireplace surround and grey floors.
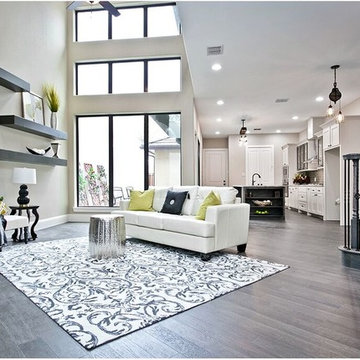
Inspiration for a traditional open plan games room in Dallas with beige walls, medium hardwood flooring, a standard fireplace, a stone fireplace surround, a wall mounted tv and grey floors.

Mel Carll
Photo of a large traditional open plan living room in Los Angeles with beige walls, porcelain flooring, a standard fireplace, a stone fireplace surround, no tv and grey floors.
Photo of a large traditional open plan living room in Los Angeles with beige walls, porcelain flooring, a standard fireplace, a stone fireplace surround, no tv and grey floors.
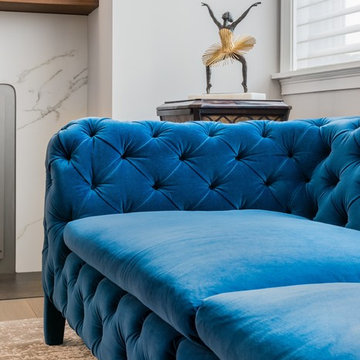
Designer: Jana Neudel
Photography by Keitaro Yoshioka
This is an example of a medium sized eclectic open plan living room in Boston with a reading nook, white walls, medium hardwood flooring, a two-sided fireplace, a stone fireplace surround, a freestanding tv and grey floors.
This is an example of a medium sized eclectic open plan living room in Boston with a reading nook, white walls, medium hardwood flooring, a two-sided fireplace, a stone fireplace surround, a freestanding tv and grey floors.

Michael Hunter Photography
Inspiration for a large rural open plan games room with grey walls, porcelain flooring, a standard fireplace, a stone fireplace surround, a wall mounted tv, grey floors and a home bar.
Inspiration for a large rural open plan games room with grey walls, porcelain flooring, a standard fireplace, a stone fireplace surround, a wall mounted tv, grey floors and a home bar.
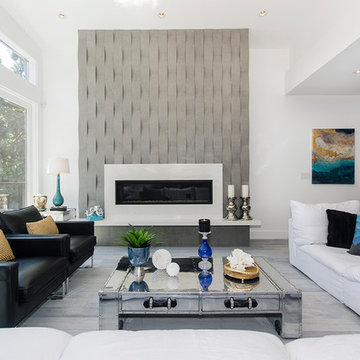
Warren Wilson Construction
Luiza Matysiak Photography
Design ideas for a large contemporary open plan living room in Vancouver with white walls, a stone fireplace surround, grey floors, light hardwood flooring, a ribbon fireplace and feature lighting.
Design ideas for a large contemporary open plan living room in Vancouver with white walls, a stone fireplace surround, grey floors, light hardwood flooring, a ribbon fireplace and feature lighting.
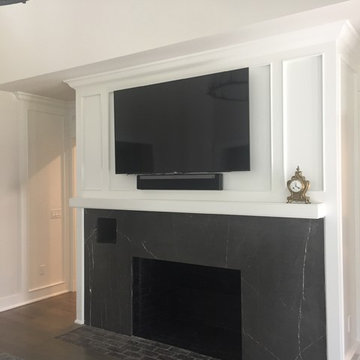
Medium sized classic open plan games room in New York with grey walls, medium hardwood flooring, a standard fireplace, a stone fireplace surround, a wall mounted tv and grey floors.

Architect: Amanda Martocchio Architecture & Design
Photography: Michael Moran
Project Year:2016
This LEED-certified project was a substantial rebuild of a 1960's home, preserving the original foundation to the extent possible, with a small amount of new area, a reconfigured floor plan, and newly envisioned massing. The design is simple and modern, with floor to ceiling glazing along the rear, connecting the interior living spaces to the landscape. The design process was informed by building science best practices, including solar orientation, triple glazing, rain-screen exterior cladding, and a thermal envelope that far exceeds code requirements.

"2012 Alice Washburn Award" Winning Home - A.I.A. Connecticut
Read more at https://ddharlanarchitects.com/tag/alice-washburn/
“2014 Stanford White Award, Residential Architecture – New Construction Under 5000 SF, Extown Farm Cottage, David D. Harlan Architects LLC”, The Institute of Classical Architecture & Art (ICAA).
“2009 ‘Grand Award’ Builder’s Design and Planning”, Builder Magazine and The National Association of Home Builders.
“2009 People’s Choice Award”, A.I.A. Connecticut.
"The 2008 Residential Design Award", ASID Connecticut
“The 2008 Pinnacle Award for Excellence”, ASID Connecticut.
“HOBI Connecticut 2008 Award, ‘Best Not So Big House’”, Connecticut Home Builders Association.

Inspiration for a medium sized farmhouse conservatory in San Francisco with a standard fireplace, a standard ceiling, a stone fireplace surround and grey floors.
Living Space with a Stone Fireplace Surround and Grey Floors Ideas and Designs
1



