Living Space with Light Hardwood Flooring and a Stone Fireplace Surround Ideas and Designs
Refine by:
Budget
Sort by:Popular Today
1 - 20 of 22,298 photos
Item 1 of 3

Contemporary open plan living room in London with white walls, light hardwood flooring, a standard fireplace, a stone fireplace surround, a wall mounted tv and beige floors.

Large contemporary formal and cream and black enclosed living room feature wall in London with light hardwood flooring, a stone fireplace surround, a wall mounted tv, beige floors, panelled walls, white walls and a standard fireplace.

Photo of a large eclectic enclosed games room in London with beige walls, light hardwood flooring, no fireplace, a stone fireplace surround and beige floors.

This is an example of a large traditional open plan living room feature wall in Sussex with a music area, pink walls, light hardwood flooring, a wood burning stove, a stone fireplace surround, beige floors and a vaulted ceiling.
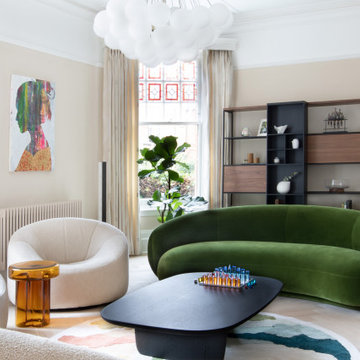
to keep a childlike sense of fun in the room, we picked out the bold orange from the artwork, and the blue from our client's round rug, and chose accessories that matched. The orange glass side table gives incredible shadows when the light shines on it.

Design ideas for a classic enclosed games room in London with white walls, light hardwood flooring, a standard fireplace, a stone fireplace surround, a built-in media unit, wainscoting and a chimney breast.
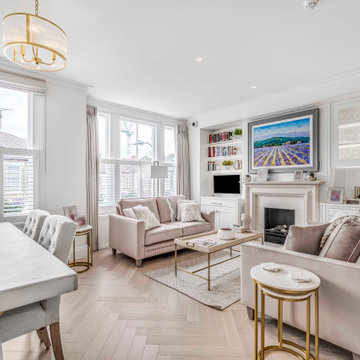
Living and dining area
This is an example of a large classic formal open plan living room in London with white walls, light hardwood flooring, a standard fireplace, a stone fireplace surround and brown floors.
This is an example of a large classic formal open plan living room in London with white walls, light hardwood flooring, a standard fireplace, a stone fireplace surround and brown floors.

Country enclosed living room feature wall in Devon with light hardwood flooring, a wood burning stove and a stone fireplace surround.
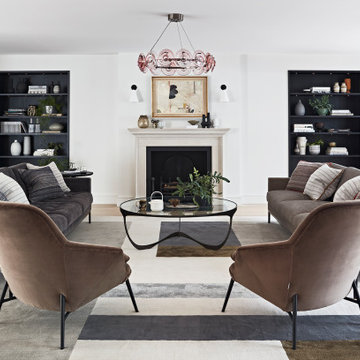
Sally was asked to create a smart and relaxed family Living Room with generous seating for family gatherings and entertaining.
A smart palette of smoked oak, patinated brass, earthy olive green & charcoal, chalky mineral tones and lush warm velvets were chosen for the Living Room and complemented with verdant green plants in rustic glazed pots. A layered lighting scheme was designed to include a handmade glass chandelier, monochrome wall lights, sculptural ceramic table lights and floor lights for a soft, ambient mood.

Design ideas for a medium sized traditional open plan living room in West Midlands with white walls, light hardwood flooring, a wood burning stove, a stone fireplace surround, grey floors and a dado rail.

This image features the main reception room, designed to exude a sense of formal elegance while providing a comfortable and inviting atmosphere. The room’s interior design is a testament to the intent of the company to blend classic elements with contemporary style.
At the heart of the room is a traditional black marble fireplace, which anchors the space and adds a sense of grandeur. Flanking the fireplace are built-in shelving units painted in a soft grey, displaying a curated selection of decorative items and books that add a personal touch to the room. The shelves are also efficiently utilized with a discreetly integrated television, ensuring that functionality accompanies the room's aesthetics.
Above, a dramatic modern chandelier with cascading white elements draws the eye upward to the detailed crown molding, highlighting the room’s high ceilings and the architectural beauty of the space. Luxurious white sofas offer ample seating, their clean lines and plush cushions inviting guests to relax. Accent armchairs with a bold geometric pattern introduce a dynamic contrast to the room, while a marble coffee table centers the seating area with its organic shape and material.
The soft neutral color palette is enriched with textured throw pillows, and a large area rug in a light hue defines the seating area and adds a layer of warmth over the herringbone wood flooring. Draped curtains frame the window, softening the natural light that enhances the room’s airy feel.
This reception room reflects the company’s design philosophy of creating spaces that are timeless and refined, yet functional and welcoming, showcasing a commitment to craftsmanship, detail, and harmonious design.
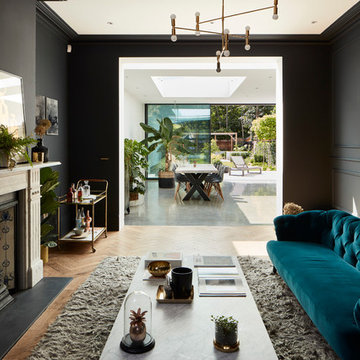
Matt Clayton Photography
Classic grey and teal enclosed living room in London with black walls, light hardwood flooring, a standard fireplace, a stone fireplace surround and no tv.
Classic grey and teal enclosed living room in London with black walls, light hardwood flooring, a standard fireplace, a stone fireplace surround and no tv.

the great room was enlarged to the south - past the medium toned wood post and beam is new space. the new addition helps shade the patio below while creating a more usable living space. To the right of the new fireplace was the existing front door. Now there is a graceful seating area to welcome visitors. The wood ceiling was reused from the existing home.
WoodStone Inc, General Contractor
Home Interiors, Cortney McDougal, Interior Design
Draper White Photography

Builder: John Kraemer & Sons | Building Architecture: Charlie & Co. Design | Interiors: Martha O'Hara Interiors | Photography: Landmark Photography
This is an example of a medium sized classic open plan living room in Minneapolis with grey walls, light hardwood flooring, a standard fireplace, a stone fireplace surround, a wall mounted tv and brown floors.
This is an example of a medium sized classic open plan living room in Minneapolis with grey walls, light hardwood flooring, a standard fireplace, a stone fireplace surround, a wall mounted tv and brown floors.

Inspiration for a contemporary open plan living room in Kansas City with white walls, light hardwood flooring, a standard fireplace, a stone fireplace surround, no tv, brown floors and exposed beams.

Modern Living Room with floor to ceiling grey slab fireplace face. Dark wood built in bookcase with led lighting nestled next to modern linear electric fireplace. Contemporary white sofas face each other with dark black accent furniture nearby, all sitting on a modern grey rug. Modern interior architecture with large picture windows, white walls and light wood wall panels that line the walls and ceiling entry.

This Minnesota Artisan Tour showcase home features three exceptional natural stone fireplaces. A custom blend of ORIJIN STONE's Alder™ Split Face Limestone is paired with custom Indiana Limestone for the oversized hearths. Minnetrista, MN residence.
MASONRY: SJB Masonry + Concrete
BUILDER: Denali Custom Homes, Inc.
PHOTOGRAPHY: Landmark Photography
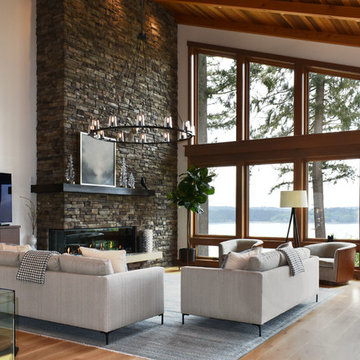
Stunning Great Room features Timber and T & G vaulted ceilings, an Eldorado stone fireplace, pre finished engineered wide plank hardwood flooring and glass railing. The linear fireplace is accented by the panorama view of the Puget Sound

Country open plan living room in Phoenix with white walls, light hardwood flooring, a standard fireplace, a stone fireplace surround and beige floors.

This is an example of a classic open plan living room in Austin with grey walls, light hardwood flooring, a standard fireplace, a stone fireplace surround and feature lighting.
Living Space with Light Hardwood Flooring and a Stone Fireplace Surround Ideas and Designs
1



