Living Space with Light Hardwood Flooring and a Stone Fireplace Surround Ideas and Designs
Refine by:
Budget
Sort by:Popular Today
81 - 100 of 22,314 photos
Item 1 of 3
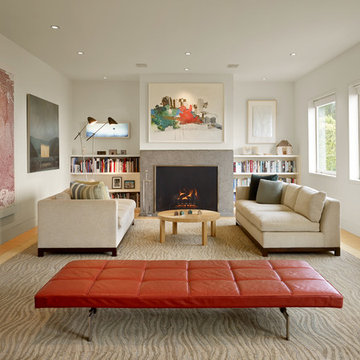
We transformed a 1920s French Provincial-style home to accommodate a family of five with guest quarters. The family frequently entertains and loves to cook. This, along with their extensive modern art collection and Scandinavian aesthetic informed the clean, lively palette.
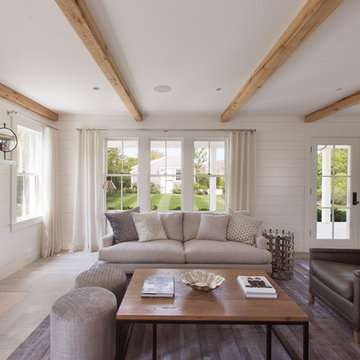
Interior furnishings design - Sophie Metz Design. ,
Nantucket Architectural Photography
Inspiration for a medium sized beach style formal open plan living room in Boston with white walls, light hardwood flooring, a standard fireplace, a stone fireplace surround and no tv.
Inspiration for a medium sized beach style formal open plan living room in Boston with white walls, light hardwood flooring, a standard fireplace, a stone fireplace surround and no tv.
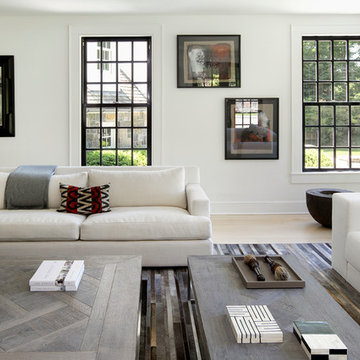
This is an example of a medium sized rural formal living room in New York with beige floors, white walls, light hardwood flooring, a standard fireplace and a stone fireplace surround.

Eric Zepeda
This is an example of a large contemporary open plan living room in San Francisco with a ribbon fireplace, a stone fireplace surround, beige walls, light hardwood flooring, a wall mounted tv and grey floors.
This is an example of a large contemporary open plan living room in San Francisco with a ribbon fireplace, a stone fireplace surround, beige walls, light hardwood flooring, a wall mounted tv and grey floors.
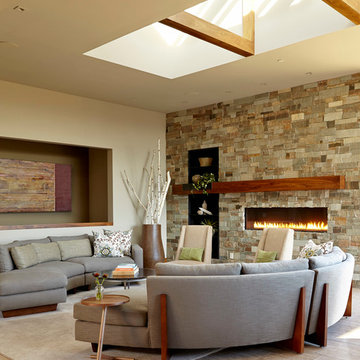
Photo Credit: Eric Zepeda
Photo of a large modern formal open plan living room in San Francisco with light hardwood flooring, a ribbon fireplace, a stone fireplace surround and no tv.
Photo of a large modern formal open plan living room in San Francisco with light hardwood flooring, a ribbon fireplace, a stone fireplace surround and no tv.

With enormous rectangular beams and round log posts, the Spanish Peaks House is a spectacular study in contrasts. Even the exterior—with horizontal log slab siding and vertical wood paneling—mixes textures and styles beautifully. An outdoor rock fireplace, built-in stone grill and ample seating enable the owners to make the most of the mountain-top setting.
Inside, the owners relied on Blue Ribbon Builders to capture the natural feel of the home’s surroundings. A massive boulder makes up the hearth in the great room, and provides ideal fireside seating. A custom-made stone replica of Lone Peak is the backsplash in a distinctive powder room; and a giant slab of granite adds the finishing touch to the home’s enviable wood, tile and granite kitchen. In the daylight basement, brushed concrete flooring adds both texture and durability.
Roger Wade
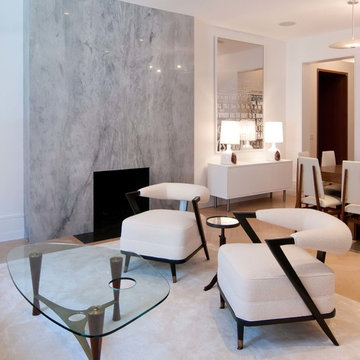
Project professionals include A2 Architect, Proline Finishing Corp., Weitzman Halpern Interior Design, Elephants Custom Furniture, Inc. JCP Cabinetry, Staci Ruiz Lighting Consultant.
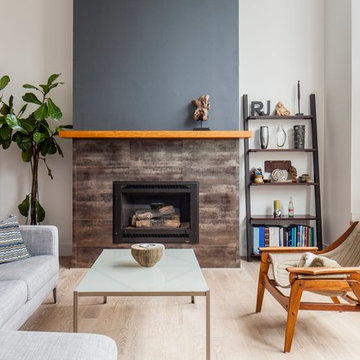
Photo of a medium sized retro formal enclosed living room in San Francisco with white walls, light hardwood flooring, a standard fireplace, a stone fireplace surround, no tv and beige floors.

This four-story cottage bungalow is designed to perch on a steep shoreline, allowing homeowners to get the most out of their space. The main level of the home accommodates gatherings with easy flow between the living room, dining area, kitchen, and outdoor deck. The midlevel offers a lounge, bedroom suite, and the master bedroom, complete with access to a private deck. The family room, kitchenette, and beach bath on the lower level open to an expansive backyard patio and pool area. At the top of the nest is the loft area, which provides a bunk room and extra guest bedroom suite.

black leather ottoman, tufted leather, upholstered bench, black bench, light wood floor, horizontal fireplace, gas fireplace, marble fireplace surround, cream walls, recessed lighting, recessed wall niche, white ceiling, sheer curtains, white drapes, sheer window treatment, white floor length curtains, silver floor lamp, large window, clean, tray ceiling,
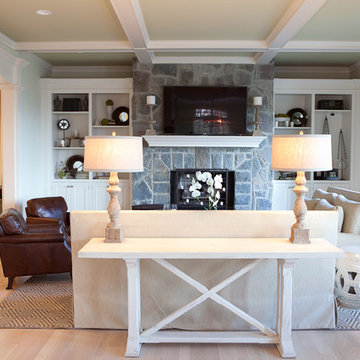
Photographer - Laurie Black
Photo of a classic games room in Portland with light hardwood flooring, a standard fireplace, a stone fireplace surround and a wall mounted tv.
Photo of a classic games room in Portland with light hardwood flooring, a standard fireplace, a stone fireplace surround and a wall mounted tv.

Design ideas for a large contemporary living room in San Francisco with light hardwood flooring, a stone fireplace surround, white walls, a ribbon fireplace and no tv.
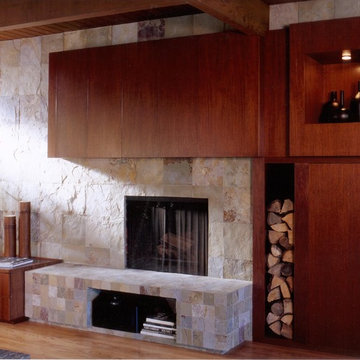
Photo of a large contemporary enclosed games room in San Francisco with a standard fireplace, a stone fireplace surround, light hardwood flooring, beige walls, a concealed tv and beige floors.

Design ideas for a classic enclosed games room in London with white walls, light hardwood flooring, a standard fireplace, a stone fireplace surround, a built-in media unit, wainscoting and a chimney breast.
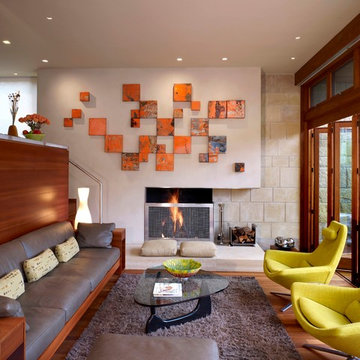
Copyright © 2010 Misha Bruk. All Rights Reserved.
This is an example of a small midcentury open plan living room in San Francisco with beige walls, light hardwood flooring, a standard fireplace, a stone fireplace surround and no tv.
This is an example of a small midcentury open plan living room in San Francisco with beige walls, light hardwood flooring, a standard fireplace, a stone fireplace surround and no tv.
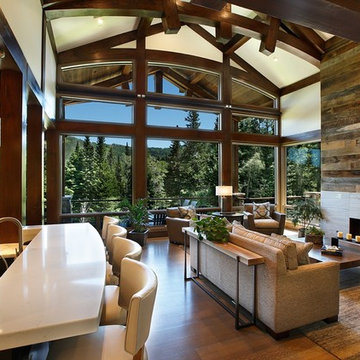
Large traditional formal open plan living room in Salt Lake City with white walls, light hardwood flooring, a standard fireplace, a stone fireplace surround, no tv and feature lighting.

This Minnesota Artisan Tour showcase home features three exceptional natural stone fireplaces. A custom blend of ORIJIN STONE's Alder™ Split Face Limestone is paired with custom Indiana Limestone for the oversized hearths. Minnetrista, MN residence.
MASONRY: SJB Masonry + Concrete
BUILDER: Denali Custom Homes, Inc.
PHOTOGRAPHY: Landmark Photography

Vaulted ceilings allow for a two-story great room with floor-to-ceiling windows that offer plenty of natural light and a 50-inch fireplace keeps the space cozy.
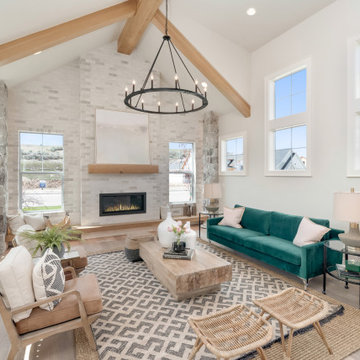
Design ideas for a large rural open plan living room in Boise with grey walls, light hardwood flooring, a standard fireplace, a stone fireplace surround, no tv and beige floors.
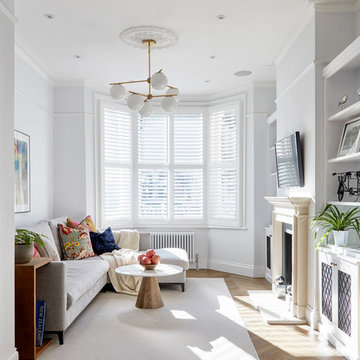
Design ideas for a traditional living room in London with white walls, brown floors, light hardwood flooring, a standard fireplace, a wall mounted tv and a stone fireplace surround.
Living Space with Light Hardwood Flooring and a Stone Fireplace Surround Ideas and Designs
5



