Neutral Palettes Living Space with a Stone Fireplace Surround Ideas and Designs
Refine by:
Budget
Sort by:Popular Today
1 - 20 of 490 photos
Item 1 of 3

Chipper Hatter
Photo of a large formal open plan living room in Los Angeles with beige walls, a standard fireplace, ceramic flooring, a stone fireplace surround and no tv.
Photo of a large formal open plan living room in Los Angeles with beige walls, a standard fireplace, ceramic flooring, a stone fireplace surround and no tv.

Medium sized traditional formal open plan living room in New York with dark hardwood flooring, a corner fireplace, a stone fireplace surround, a wall mounted tv and beige walls.
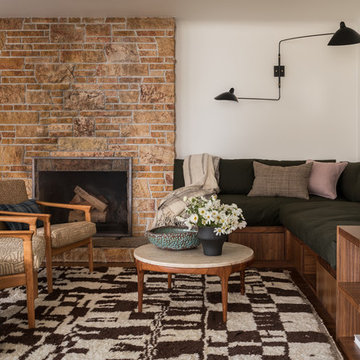
Haris Kenjar
Design ideas for a retro living room in Seattle with white walls, medium hardwood flooring, a standard fireplace, a stone fireplace surround and brown floors.
Design ideas for a retro living room in Seattle with white walls, medium hardwood flooring, a standard fireplace, a stone fireplace surround and brown floors.

This contemporary transitional great family living room has a cozy lived-in look, but still looks crisp with fine custom made contemporary furniture made of kiln-dried Alder wood from sustainably harvested forests and hard solid maple wood with premium finishes and upholstery treatments. Stone textured fireplace wall makes a bold sleek statement in the space.

Large rustic open plan living room in Denver with white walls, medium hardwood flooring, a standard fireplace, a stone fireplace surround, a wall mounted tv and brown floors.

Rustic games room in Bridgeport with a reading nook, medium hardwood flooring, a standard fireplace, a stone fireplace surround and brown floors.
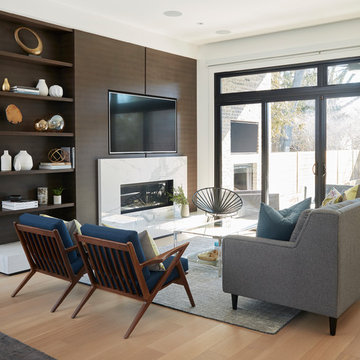
The beautiful built-in wall unit features Zebrawood in a custom stain by Chervin. The fireplace in the wall unit features a quartz surround in a white with grey veining. Relax in this space for years to come.

Rebecca Westover
Photo of a large classic formal enclosed living room in Salt Lake City with white walls, light hardwood flooring, a standard fireplace, a stone fireplace surround, no tv, beige floors and feature lighting.
Photo of a large classic formal enclosed living room in Salt Lake City with white walls, light hardwood flooring, a standard fireplace, a stone fireplace surround, no tv, beige floors and feature lighting.

Tucked away in the backwoods of Torch Lake, this home marries “rustic” with the sleek elegance of modern. The combination of wood, stone and metal textures embrace the charm of a classic farmhouse. Although this is not your average farmhouse. The home is outfitted with a high performing system that seamlessly works with the design and architecture.
The tall ceilings and windows allow ample natural light into the main room. Spire Integrated Systems installed Lutron QS Wireless motorized shades paired with Hartmann & Forbes windowcovers to offer privacy and block harsh light. The custom 18′ windowcover’s woven natural fabric complements the organic esthetics of the room. The shades are artfully concealed in the millwork when not in use.
Spire installed B&W in-ceiling speakers and Sonance invisible in-wall speakers to deliver ambient music that emanates throughout the space with no visual footprint. Spire also installed a Sonance Landscape Audio System so the homeowner can enjoy music outside.
Each system is easily controlled using Savant. Spire personalized the settings to the homeowner’s preference making controlling the home efficient and convenient.
Builder: Widing Custom Homes
Architect: Shoreline Architecture & Design
Designer: Jones-Keena & Co.
Photos by Beth Singer Photographer Inc.

The great room walls are filled with glass doors and transom windows, providing maximum natural light and views of the pond and the meadow.
Photographer: Daniel Contelmo Jr.

Karina Kleeberg
Design ideas for a medium sized contemporary formal open plan living room in Miami with white walls, light hardwood flooring, a ribbon fireplace, a stone fireplace surround and a built-in media unit.
Design ideas for a medium sized contemporary formal open plan living room in Miami with white walls, light hardwood flooring, a ribbon fireplace, a stone fireplace surround and a built-in media unit.

Martha O'Hara Interiors, Interior Design & Photo Styling | Troy Thies, Photography | Stonewood Builders LLC
Please Note: All “related,” “similar,” and “sponsored” products tagged or listed by Houzz are not actual products pictured. They have not been approved by Martha O’Hara Interiors nor any of the professionals credited. For information about our work, please contact design@oharainteriors.com.
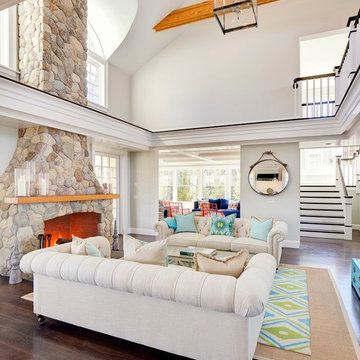
Photos by: Bob Gothard
Photo of a large coastal formal open plan living room in Boston with grey walls, dark hardwood flooring, a standard fireplace and a stone fireplace surround.
Photo of a large coastal formal open plan living room in Boston with grey walls, dark hardwood flooring, a standard fireplace and a stone fireplace surround.

This new riverfront townhouse is on three levels. The interiors blend clean contemporary elements with traditional cottage architecture. It is luxurious, yet very relaxed.
The Weiland sliding door is fully recessed in the wall on the left. The fireplace stone is called Hudson Ledgestone by NSVI. The cabinets are custom. The cabinet on the left has articulated doors that slide out and around the back to reveal the tv. It is a beautiful solution to the hide/show tv dilemma that goes on in many households! The wall paint is a custom mix of a Benjamin Moore color, Glacial Till, AF-390. The trim paint is Benjamin Moore, Floral White, OC-29.
Project by Portland interior design studio Jenni Leasia Interior Design. Also serving Lake Oswego, West Linn, Vancouver, Sherwood, Camas, Oregon City, Beaverton, and the whole of Greater Portland.
For more about Jenni Leasia Interior Design, click here: https://www.jennileasiadesign.com/
To learn more about this project, click here:
https://www.jennileasiadesign.com/lakeoswegoriverfront
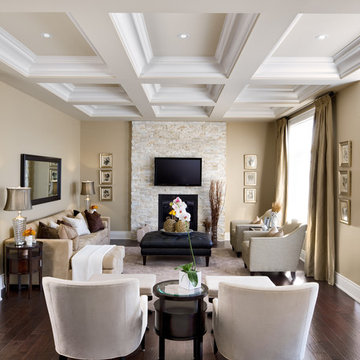
Jane Lockhart's beautifully designed luxury model home for Kylemore Communities.
Photography, Brandon Barré
This is an example of a traditional enclosed living room in Toronto with a stone fireplace surround, a standard fireplace, a wall mounted tv, brown floors and feature lighting.
This is an example of a traditional enclosed living room in Toronto with a stone fireplace surround, a standard fireplace, a wall mounted tv, brown floors and feature lighting.

We replaced the brick with a Tuscan-colored stacked stone and added a wood mantel; the television was built-in to the stacked stone and framed out for a custom look. This created an updated design scheme for the room and a focal point. We also removed an entry wall on the east side of the home, and a wet bar near the back of the living area. This had an immediate impact on the brightness of the room and allowed for more natural light and a more open, airy feel, as well as increased square footage of the space. We followed up by updating the paint color to lighten the room, while also creating a natural flow into the remaining rooms of this first-floor, open floor plan.
After removing the brick underneath the shelving units, we added a bench storage unit and closed cabinetry for storage. The back walls were finalized with a white shiplap wall treatment to brighten the space and wood shelving for accessories. On the left side of the fireplace, we added a single floating wood shelf to highlight and display the sword.
The popcorn ceiling was scraped and replaced with a cleaner look, and the wood beams were stained to match the new mantle and floating shelves. The updated ceiling and beams created another dramatic focal point in the room, drawing the eye upward, and creating an open, spacious feel to the room. The room was finalized by removing the existing ceiling fan and replacing it with a rustic, two-toned, four-light chandelier in a distressed weathered oak finish on an iron metal frame.
Photo Credit: Nina Leone Photography
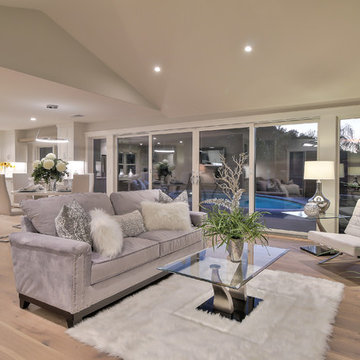
This is an example of a traditional formal open plan living room in San Francisco with grey walls, medium hardwood flooring, a ribbon fireplace, a stone fireplace surround and beige floors.
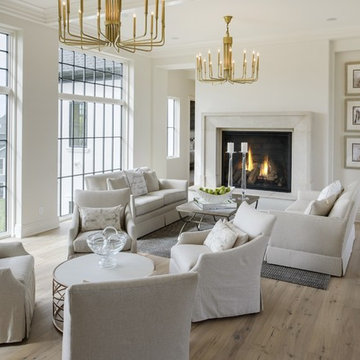
Design by Rauscher and Associates.
Photography by Spacecrafting.
This is an example of a classic formal living room in Minneapolis with a stone fireplace surround, white walls, light hardwood flooring and a standard fireplace.
This is an example of a classic formal living room in Minneapolis with a stone fireplace surround, white walls, light hardwood flooring and a standard fireplace.
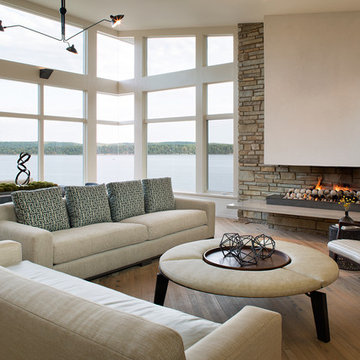
David Dietrich Photography
Design ideas for a medium sized contemporary formal open plan living room in Nashville with beige walls, light hardwood flooring, a hanging fireplace, a stone fireplace surround and brown floors.
Design ideas for a medium sized contemporary formal open plan living room in Nashville with beige walls, light hardwood flooring, a hanging fireplace, a stone fireplace surround and brown floors.

Family Room with fireplace, built-in TV, and white cabinetry
Large classic games room in Chicago with white walls, dark hardwood flooring, a standard fireplace, a stone fireplace surround and a wall mounted tv.
Large classic games room in Chicago with white walls, dark hardwood flooring, a standard fireplace, a stone fireplace surround and a wall mounted tv.
Neutral Palettes Living Space with a Stone Fireplace Surround Ideas and Designs
1



