Living Space with a Stone Fireplace Surround Ideas and Designs
Refine by:
Budget
Sort by:Popular Today
1 - 20 of 2,032 photos
Item 1 of 3
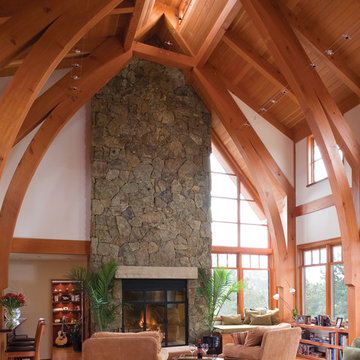
Inspiration for a rustic living room in Denver with white walls, medium hardwood flooring, a standard fireplace, a stone fireplace surround and brown floors.

A mixture of classic construction and modern European furnishings redefines mountain living in this second home in charming Lahontan in Truckee, California. Designed for an active Bay Area family, this home is relaxed, comfortable and fun.

Built by Old Hampshire Designs, Inc.
John W. Hession, Photographer
Design ideas for a large rustic formal open plan living room in Boston with light hardwood flooring, a ribbon fireplace, a stone fireplace surround, brown walls, no tv and beige floors.
Design ideas for a large rustic formal open plan living room in Boston with light hardwood flooring, a ribbon fireplace, a stone fireplace surround, brown walls, no tv and beige floors.
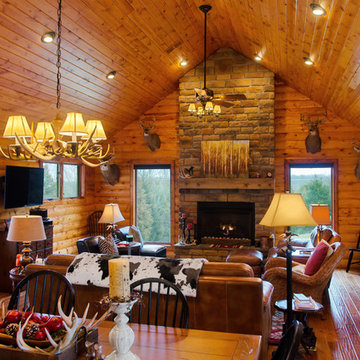
Photo of a medium sized rustic open plan games room in Cincinnati with brown walls, dark hardwood flooring, a standard fireplace, a stone fireplace surround and a wall mounted tv.
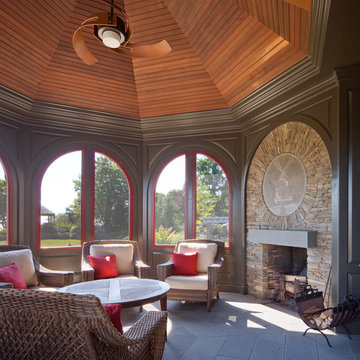
Design ideas for a medium sized classic conservatory in Providence with a corner fireplace, a stone fireplace surround, a standard ceiling and grey floors.

Working with a long time resident, creating a unified look out of the varied styles found in the space while increasing the size of the home was the goal of this project.
Both of the home’s bathrooms were renovated to further the contemporary style of the space, adding elements of color as well as modern bathroom fixtures. Further additions to the master bathroom include a frameless glass door enclosure, green wall tiles, and a stone bar countertop with wall-mounted faucets.
The guest bathroom uses a more minimalistic design style, employing a white color scheme, free standing sink and a modern enclosed glass shower.
The kitchen maintains a traditional style with custom white kitchen cabinets, a Carrera marble countertop, banquet seats and a table with blue accent walls that add a splash of color to the space.

Wendy Mills
Photo of a coastal formal living room in Boston with beige walls, dark hardwood flooring, a standard fireplace, a wall mounted tv and a stone fireplace surround.
Photo of a coastal formal living room in Boston with beige walls, dark hardwood flooring, a standard fireplace, a wall mounted tv and a stone fireplace surround.

The family room, including the kitchen and breakfast area, features stunning indirect lighting, a fire feature, stacked stone wall, art shelves and a comfortable place to relax and watch TV.
Photography: Mark Boisclair
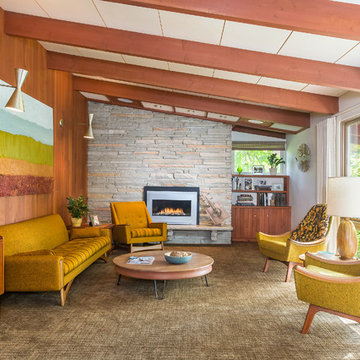
Andrea Rugg Photography
Photo of a midcentury formal living room in Minneapolis with white walls, carpet, a standard fireplace and a stone fireplace surround.
Photo of a midcentury formal living room in Minneapolis with white walls, carpet, a standard fireplace and a stone fireplace surround.
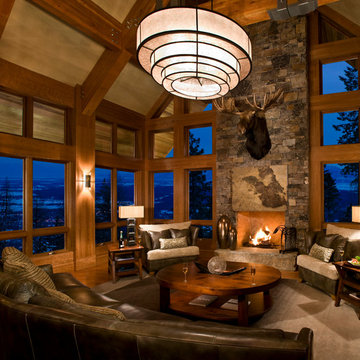
Laura Mettler
Design ideas for a large rustic formal enclosed living room in Other with beige walls, light hardwood flooring, a standard fireplace, a stone fireplace surround, no tv and brown floors.
Design ideas for a large rustic formal enclosed living room in Other with beige walls, light hardwood flooring, a standard fireplace, a stone fireplace surround, no tv and brown floors.

The Redmond Residence is located on a wooded hillside property about 20 miles east of Seattle. The 3.5-acre site has a quiet beauty, with large stands of fir and cedar. The house is a delicate structure of wood, steel, and glass perched on a stone plinth of Montana ledgestone. The stone plinth varies in height from 2-ft. on the uphill side to 15-ft. on the downhill side. The major elements of the house are a living pavilion and a long bedroom wing, separated by a glass entry space. The living pavilion is a dramatic space framed in steel with a “wood quilt” roof structure. A series of large north-facing clerestory windows create a soaring, 20-ft. high space, filled with natural light.
The interior of the house is highly crafted with many custom-designed fabrications, including complex, laser-cut steel railings, hand-blown glass lighting, bronze sink stand, miniature cherry shingle walls, textured mahogany/glass front door, and a number of custom-designed furniture pieces such as the cherry bed in the master bedroom. The dining area features an 8-ft. long custom bentwood mahogany table with a blackened steel base.
The house has many sustainable design features, such as the use of extensive clerestory windows to achieve natural lighting and cross ventilation, low VOC paints, linoleum flooring, 2x8 framing to achieve 42% higher insulation than conventional walls, cellulose insulation in lieu of fiberglass batts, radiant heating throughout the house, and natural stone exterior cladding.
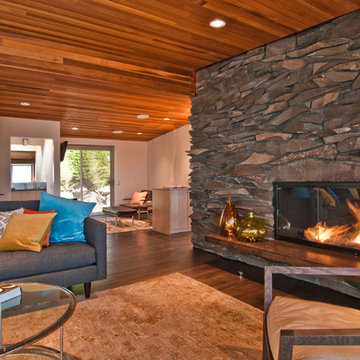
The project involves a complete overhaul to a 1967 home located 20 miles south of Seattle. Outside, a new cantilevered shed roof announces the entry as a new 940 square foot west facing deck opens up to a view of the Puget Sound and Olympic Peninsula beyond. Inside, approximately 3,400 square feet of interiors are updated with new doors & windows, appliances, plumbing fixtures, electrical fixtures, cabinetry and surfaces throughout. A new kitchen design improves function and allows for better ergonomics with the floor plan. Key components such as the rough-stone fireplace are kept intact to retain the original character of the home. Additional design considerations were implemented for sound transmission control measures due to the proximity to SeaTac airport’s flight path.

A Brilliant Photo - Agneiszka Wormus
Design ideas for an expansive classic open plan living room in Denver with white walls, medium hardwood flooring, a standard fireplace, a stone fireplace surround and a wall mounted tv.
Design ideas for an expansive classic open plan living room in Denver with white walls, medium hardwood flooring, a standard fireplace, a stone fireplace surround and a wall mounted tv.

Mediterranean living room in Kansas City with white walls, a standard fireplace, a stone fireplace surround and beige floors.

Photography - Toni Soluri Photography
Architecture - dSPACE Studio
Expansive contemporary open plan games room in Chicago with white walls, light hardwood flooring, a standard fireplace, a stone fireplace surround, a built-in media unit and a feature wall.
Expansive contemporary open plan games room in Chicago with white walls, light hardwood flooring, a standard fireplace, a stone fireplace surround, a built-in media unit and a feature wall.

Rustic games room in Bridgeport with a reading nook, medium hardwood flooring, a standard fireplace, a stone fireplace surround and brown floors.
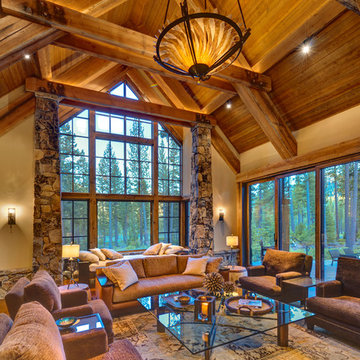
Design ideas for a large classic open plan living room in Sacramento with medium hardwood flooring, a two-sided fireplace and a stone fireplace surround.
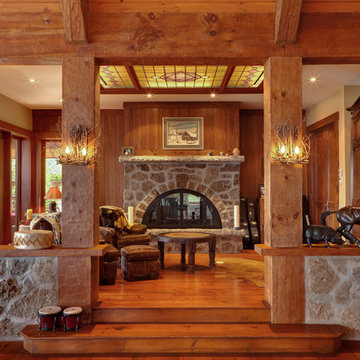
Michelle Drouin Photographe
Inspiration for a classic living room in Montreal with a two-sided fireplace and a stone fireplace surround.
Inspiration for a classic living room in Montreal with a two-sided fireplace and a stone fireplace surround.

Breathtaking views of the incomparable Big Sur Coast, this classic Tuscan design of an Italian farmhouse, combined with a modern approach creates an ambiance of relaxed sophistication for this magnificent 95.73-acre, private coastal estate on California’s Coastal Ridge. Five-bedroom, 5.5-bath, 7,030 sq. ft. main house, and 864 sq. ft. caretaker house over 864 sq. ft. of garage and laundry facility. Commanding a ridge above the Pacific Ocean and Post Ranch Inn, this spectacular property has sweeping views of the California coastline and surrounding hills. “It’s as if a contemporary house were overlaid on a Tuscan farm-house ruin,” says decorator Craig Wright who created the interiors. The main residence was designed by renowned architect Mickey Muenning—the architect of Big Sur’s Post Ranch Inn, —who artfully combined the contemporary sensibility and the Tuscan vernacular, featuring vaulted ceilings, stained concrete floors, reclaimed Tuscan wood beams, antique Italian roof tiles and a stone tower. Beautifully designed for indoor/outdoor living; the grounds offer a plethora of comfortable and inviting places to lounge and enjoy the stunning views. No expense was spared in the construction of this exquisite estate.
Presented by Olivia Hsu Decker
+1 415.720.5915
+1 415.435.1600
Decker Bullock Sotheby's International Realty

Built in bookcases provide an elegant display place for treasures collected over a lifetime.
Scott Bergmann Photography
Expansive traditional open plan living room in Boston with a reading nook, a standard fireplace, a stone fireplace surround, beige walls and medium hardwood flooring.
Expansive traditional open plan living room in Boston with a reading nook, a standard fireplace, a stone fireplace surround, beige walls and medium hardwood flooring.
Living Space with a Stone Fireplace Surround Ideas and Designs
1



