Living Space with a Timber Clad Ceiling Ideas and Designs
Refine by:
Budget
Sort by:Popular Today
1 - 20 of 25 photos
Item 1 of 3
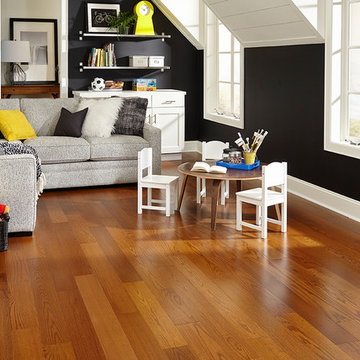
If you’re looking for hardwood flooring that offers incredible value and timeless style, you’ll love the Blue Ridge Series. This series features a solid hardwood core, which provides great stability. It also has an eco-friendly Perma Finish coating that repels most common household substances, providing one of the most durable finishes on the market.
This 3/8-inch engineered hardwood flooring is available in Oak and Maple in five warm colors designed to complement any decor. The Blue Ridge Series is prefinished for ease of installation. With its beauty, value, and lifetime integrity, this product has become an enduring favorite among homeowners.
Please note: Maple is a beautiful natural material that can vary from an off-white cream color to reddish or golden hues with dark reddish brown tones. The grain is subdued and generally straight but can be wavy.
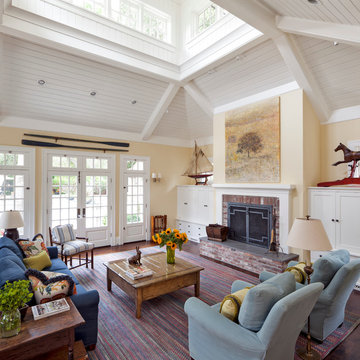
Family Room, clerestory windows, brick fireplace
Large classic open plan games room in San Francisco with beige walls, dark hardwood flooring, a standard fireplace, a brick fireplace surround, no tv, brown floors and a timber clad ceiling.
Large classic open plan games room in San Francisco with beige walls, dark hardwood flooring, a standard fireplace, a brick fireplace surround, no tv, brown floors and a timber clad ceiling.
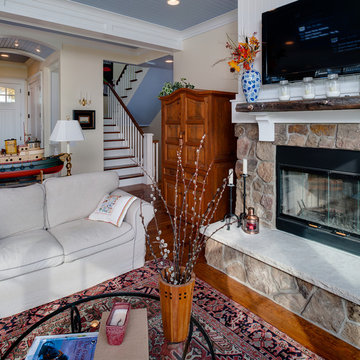
This is an example of a medium sized traditional open plan living room in Other with white walls, light hardwood flooring, a standard fireplace, a stone fireplace surround, a wall mounted tv, brown floors and a timber clad ceiling.
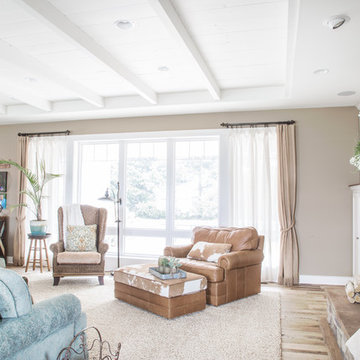
Inspiration for a country open plan living room with brown walls, light hardwood flooring, a standard fireplace, a stone fireplace surround and a timber clad ceiling.
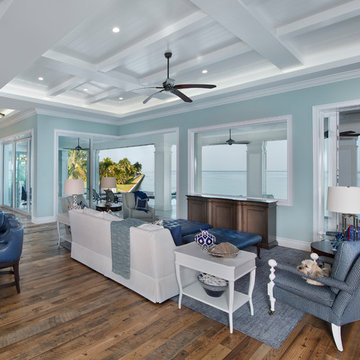
Giovanni Photography
Inspiration for a large classic open plan living room in Other with blue walls, medium hardwood flooring, brown floors and a timber clad ceiling.
Inspiration for a large classic open plan living room in Other with blue walls, medium hardwood flooring, brown floors and a timber clad ceiling.
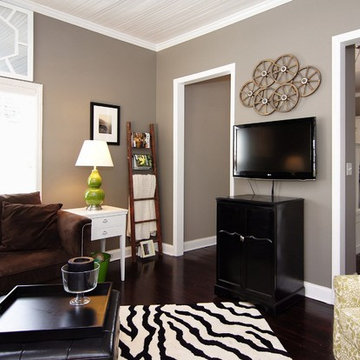
The Living Room wall color is Restoration Hardware Graphite. This darling Downtown Raleigh Cottage is over 100 years old. The current owners wanted to have some fun in their historic home! Sherwin Williams and Restoration Hardware paint colors inside add a contemporary feel.
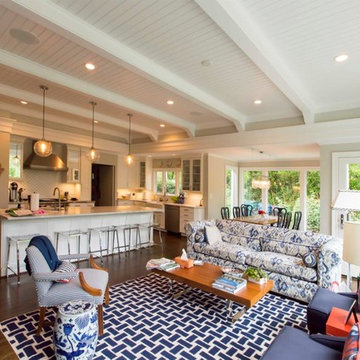
Inspiration for a large traditional open plan living room in Raleigh with white walls, light hardwood flooring, a standard fireplace, a metal fireplace surround, no tv, brown floors and a timber clad ceiling.
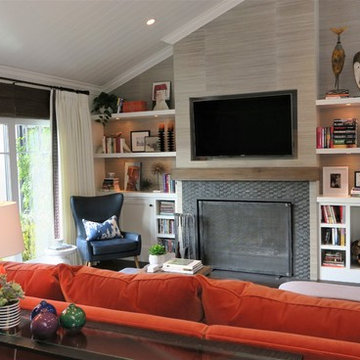
With its white cabinets, light colors and overall casual yet put-together feel this remodeled home in San Juan Capistrano reflects the typical California lifestyle. The orange sofa gives it a good punch!
Photo: Sabine Klingler Kane, KK Design Concepts, Laguna Niguel, CA
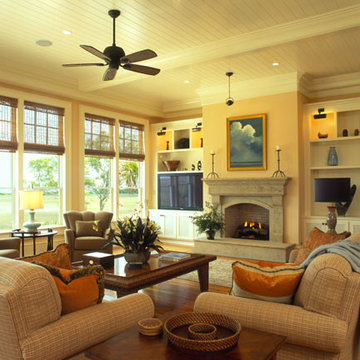
Tripp Smith
This is an example of a medium sized classic formal open plan living room in Charleston with yellow walls, dark hardwood flooring, a standard fireplace, a stone fireplace surround, a built-in media unit, brown floors and a timber clad ceiling.
This is an example of a medium sized classic formal open plan living room in Charleston with yellow walls, dark hardwood flooring, a standard fireplace, a stone fireplace surround, a built-in media unit, brown floors and a timber clad ceiling.
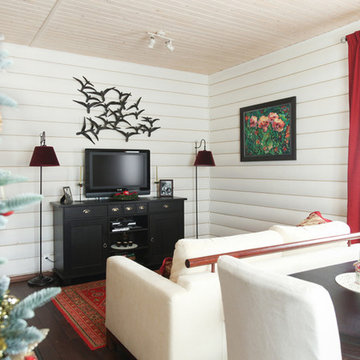
Денис Комаров
Inspiration for a small classic living room in Moscow with white walls, dark hardwood flooring, a standard fireplace, a stone fireplace surround, a wall mounted tv, brown floors, a timber clad ceiling and wood walls.
Inspiration for a small classic living room in Moscow with white walls, dark hardwood flooring, a standard fireplace, a stone fireplace surround, a wall mounted tv, brown floors, a timber clad ceiling and wood walls.
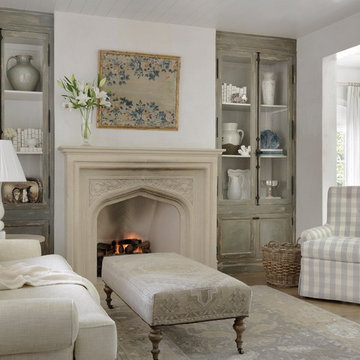
This is an example of a medium sized country formal open plan living room in Other with white walls, light hardwood flooring, brown floors, a ribbon fireplace, a stone fireplace surround, no tv and a timber clad ceiling.
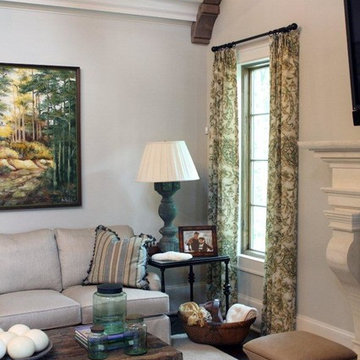
In the family room, Pineapple House designers removed the corner fireplace and placed it in the center of the wall. (Corner fireplace encroached on valuable floor space and room needed a focal point.)
PH flanked the fireplace with two windows. (Provides natural illumination and creates balance.)
PH added overhead beams and trusses. (Supports raised ceiling, creates rhythm, adds pleasing visuals and old-world spirit.)
Chris Little Photography
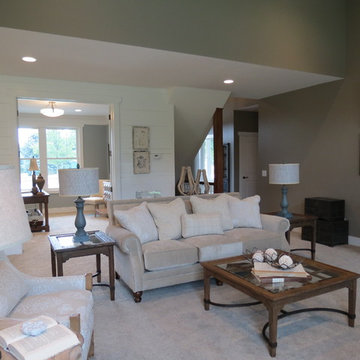
Design ideas for a formal open plan living room with grey walls, carpet, a standard fireplace, a brick fireplace surround, grey floors, tongue and groove walls and a timber clad ceiling.
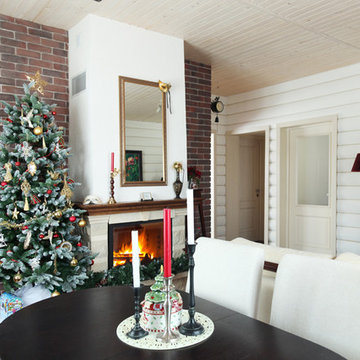
Денис Комаров
Design ideas for a small classic living room in Moscow with white walls, dark hardwood flooring, a standard fireplace, a stone fireplace surround, a wall mounted tv, brown floors, a timber clad ceiling and wood walls.
Design ideas for a small classic living room in Moscow with white walls, dark hardwood flooring, a standard fireplace, a stone fireplace surround, a wall mounted tv, brown floors, a timber clad ceiling and wood walls.
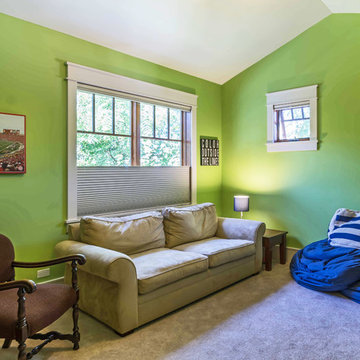
New Craftsman style home, approx 3200sf on 60' wide lot. Views from the street, highlighting front porch, large overhangs, Craftsman detailing. Photos by Robert McKendrick Photography.
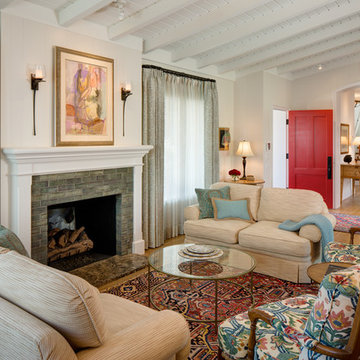
Brady Architectural Photography
Design ideas for a medium sized traditional open plan games room in San Diego with white walls, medium hardwood flooring, a standard fireplace, a tiled fireplace surround, no tv, brown floors, a timber clad ceiling and panelled walls.
Design ideas for a medium sized traditional open plan games room in San Diego with white walls, medium hardwood flooring, a standard fireplace, a tiled fireplace surround, no tv, brown floors, a timber clad ceiling and panelled walls.
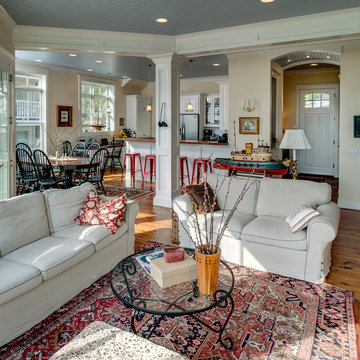
This is an example of a medium sized traditional open plan living room in Other with white walls, medium hardwood flooring, a standard fireplace, a stone fireplace surround, a wall mounted tv, brown floors and a timber clad ceiling.
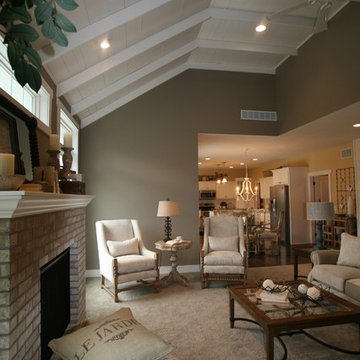
Photo of a formal open plan living room with grey walls, carpet, a standard fireplace, a brick fireplace surround, grey floors, a timber clad ceiling and tongue and groove walls.

Formal open plan living room with grey walls, carpet, a standard fireplace, a brick fireplace surround, grey floors, a timber clad ceiling and tongue and groove walls.

This San Juan Capistrano family room has a relaxed and eclectic feel - achieved by the combination of smooth lacquered cabinets with textural elements like a reclaimed wood mantel, grasscloth wall paper, and dimensional tile surrounding the fireplace. The orange velvet sofa adds a splash of color in this otherwise monochromatic room.
Photo: Sabine Klingler Kane, KK Design Koncepts, Laguna Niguel, CA
Living Space with a Timber Clad Ceiling Ideas and Designs
1



