Living Space with a Two-sided Fireplace and a Timber Clad Chimney Breast Ideas and Designs
Refine by:
Budget
Sort by:Popular Today
1 - 20 of 47 photos
Item 1 of 3
The family room is easily the hardest working room in the house. With 19' ceilings and a towering black panel fireplace this room makes everyday living just a little easier with easy access to the dining area, kitchen, mudroom, and outdoor space. The large windows bathe the room with sunlight and warmth.
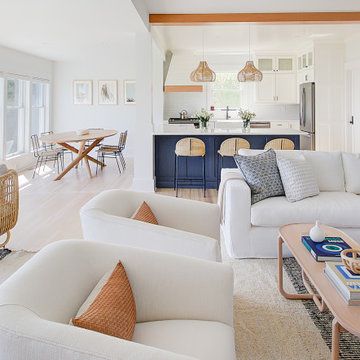
Completely remodeled beach house with an open floor plan, beautiful light wood floors and an amazing view of the water. After walking through the entry with the open living room on the right you enter the expanse with the sitting room at the left and the family room to the right. The original double sided fireplace is updated by removing the interior walls and adding a white on white shiplap and brick combination separated by a custom wood mantle the wraps completely around.
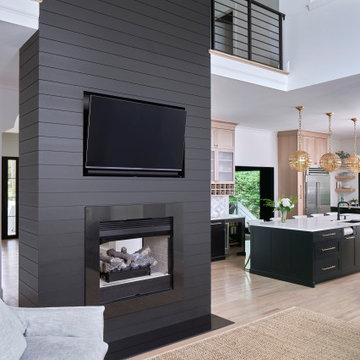
© Lassiter Photography
ReVisionCharlotte.com
This is an example of a large modern living room in Charlotte with light hardwood flooring, a two-sided fireplace and a timber clad chimney breast.
This is an example of a large modern living room in Charlotte with light hardwood flooring, a two-sided fireplace and a timber clad chimney breast.

This living room was part of a larger main floor remodel that included the kitchen, dining room, entryway, and stair. The existing wood burning fireplace and moss rock was removed and replaced with rustic black stained paneling, a gas corner fireplace, and a soapstone hearth. New beams were added.

This is the view of the stairs showing the wall that was built after we removed the railing. The stair treads were carpeted and the risers were painted
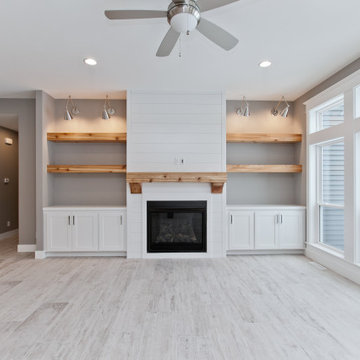
Open concept great room
This is an example of a contemporary formal open plan living room in Cedar Rapids with grey walls, a two-sided fireplace, a timber clad chimney breast and grey floors.
This is an example of a contemporary formal open plan living room in Cedar Rapids with grey walls, a two-sided fireplace, a timber clad chimney breast and grey floors.
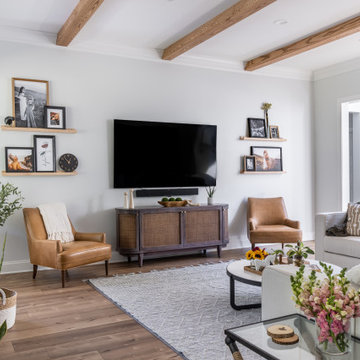
Modern farmhouse new construction great room in Haymarket, VA.
Design ideas for a medium sized farmhouse open plan games room in DC Metro with white walls, vinyl flooring, a two-sided fireplace, a timber clad chimney breast, a wall mounted tv, brown floors and exposed beams.
Design ideas for a medium sized farmhouse open plan games room in DC Metro with white walls, vinyl flooring, a two-sided fireplace, a timber clad chimney breast, a wall mounted tv, brown floors and exposed beams.

Modern farmhouse new construction great room in Haymarket, VA.
Design ideas for a medium sized rural open plan games room in DC Metro with white walls, vinyl flooring, a two-sided fireplace, a timber clad chimney breast, a wall mounted tv, brown floors, exposed beams and wallpapered walls.
Design ideas for a medium sized rural open plan games room in DC Metro with white walls, vinyl flooring, a two-sided fireplace, a timber clad chimney breast, a wall mounted tv, brown floors, exposed beams and wallpapered walls.
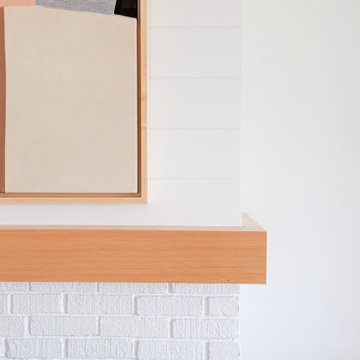
Completely remodeled beach house with an open floor plan, beautiful light wood floors and an amazing view of the water. After walking through the entry with the open living room on the right you enter the expanse with the sitting room at the left and the family room to the right. The original double sided fireplace is updated by removing the interior walls and adding a white on white shiplap and brick combination separated by a custom wood mantle the wraps completely around.

This tall wall for the fireplace had art niches that I wanted removed along with the boring white tile border around the fireplace. I wanted a clean and simple look. I replaced the white tile that surrounded the inside of the fireplace with black glass mosaic tile. This helped to give the fireplace opening a more solid look.
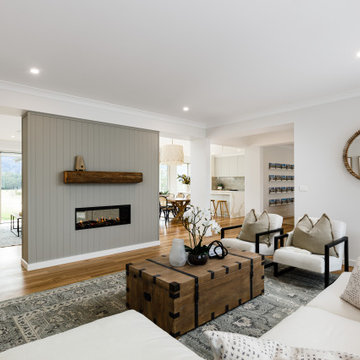
Photo of a medium sized open plan living room in Wollongong with a two-sided fireplace, a timber clad chimney breast, brown floors and panelled walls.
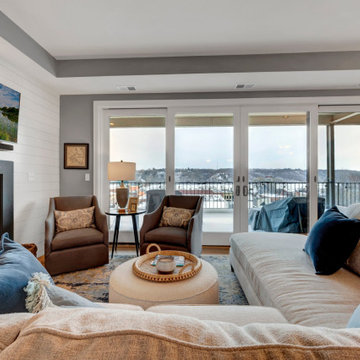
Design ideas for a small nautical open plan living room in Minneapolis with grey walls, light hardwood flooring, a two-sided fireplace, a timber clad chimney breast, a wall mounted tv, brown floors and tongue and groove walls.
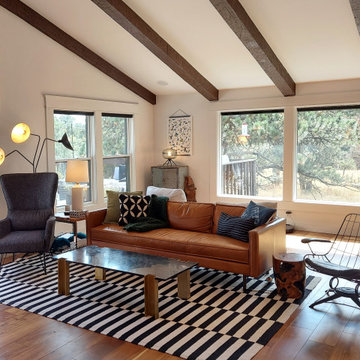
This living room was part of a larger main floor remodel that included the kitchen, dining room, entryway, and stair. The existing wood burning fireplace and moss rock was removed and replaced with rustic black stained paneling, a gas corner fireplace, and a soapstone hearth. New beams were added.
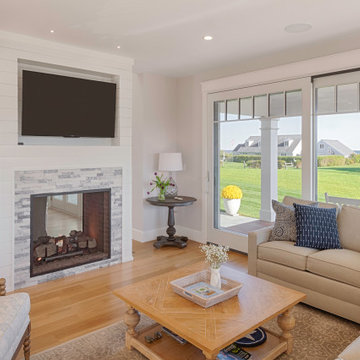
See through gas fireplace with custom shiplap surround
Large nautical living room in Portland Maine with a two-sided fireplace, a timber clad chimney breast, a built-in media unit and tongue and groove walls.
Large nautical living room in Portland Maine with a two-sided fireplace, a timber clad chimney breast, a built-in media unit and tongue and groove walls.
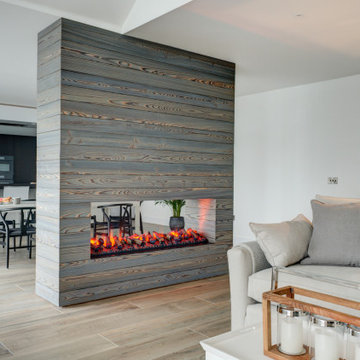
The couple wanted the large kitchen to be open plan with the dining area, bridged by a bar top seating and staging area. To give a greater degree of visual separation we were asked to design a bespoke fireplace. The treated timber panelling and integrated fireplace provide an eye-catching centrepiece whilst breaking up the room to create a more cosy living room.
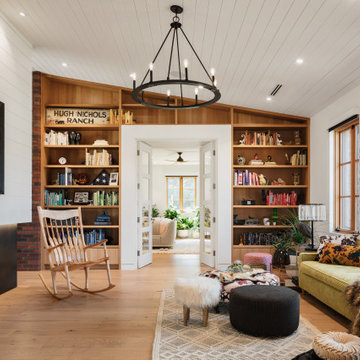
Both bedrooms in the historic home open up to the backside of the sitting room. The owners refer to this as their sanctuary space. Built in bookshelves, family heirloom furniture pieces and accessories adorn this room. A custom rocking chair completes the space.
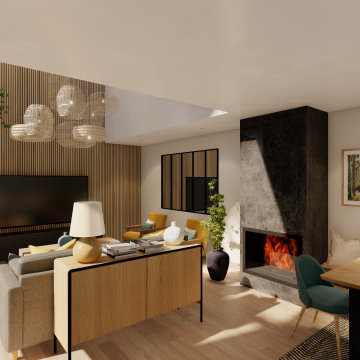
Diseño de salón comedor abierto con estilo rústico y con toques modernos, la idea principal fue de incluir la naturaleza dentro del espacio y reflejar el exterior dentro. Los acabado dentro son con acabados y materiales alusivos a la naturaleza y que sean conexión entre el resto de la decoración para la casa.
Fue muy importante la posibilidad de poder recibir amigos y compartir tiempo con ellos, razón por la cual que hay espacios suficientes para compartir tiempos juntos en el salón. Como pieza importante la lampara en el salón de doble altura fue la clave para marcar un icono importante.
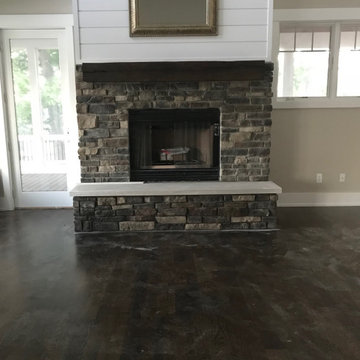
This is an example of a medium sized nautical games room in Other with grey walls, medium hardwood flooring, a two-sided fireplace, a timber clad chimney breast and brown floors.
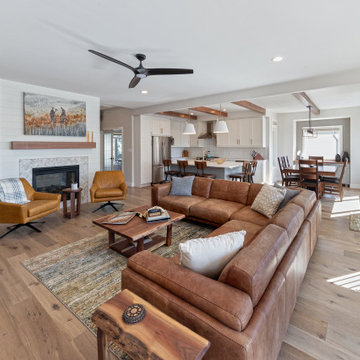
This is our very first Four Elements remodel show home! We started with a basic spec-level early 2000s walk-out bungalow, and transformed the interior into a beautiful modern farmhouse style living space with many custom features. The floor plan was also altered in a few key areas to improve livability and create more of an open-concept feel. Check out the shiplap ceilings with Douglas fir faux beams in the kitchen, dining room, and master bedroom. And a new coffered ceiling in the front entry contrasts beautifully with the custom wood shelving above the double-sided fireplace. Highlights in the lower level include a unique under-stairs custom wine & whiskey bar and a new home gym with a glass wall view into the main recreation area.
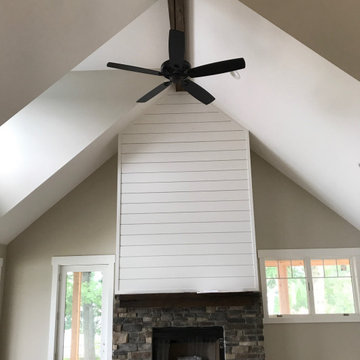
Medium sized coastal games room in Other with grey walls, medium hardwood flooring, a two-sided fireplace, a timber clad chimney breast and brown floors.
Living Space with a Two-sided Fireplace and a Timber Clad Chimney Breast Ideas and Designs
1



