Living Space with a Two-sided Fireplace and Black Floors Ideas and Designs
Sort by:Popular Today
101 - 120 of 147 photos
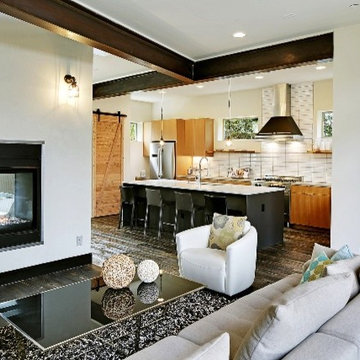
Tucker English Photography
This is an example of a medium sized rural open plan living room in Seattle with white walls, dark hardwood flooring, a two-sided fireplace, a plastered fireplace surround, no tv and black floors.
This is an example of a medium sized rural open plan living room in Seattle with white walls, dark hardwood flooring, a two-sided fireplace, a plastered fireplace surround, no tv and black floors.
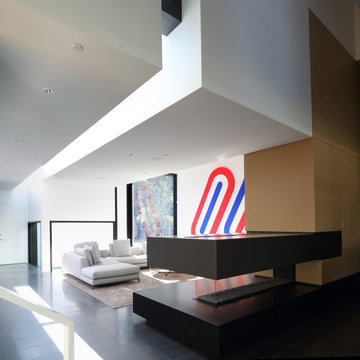
Large contemporary open plan living room in Vancouver with white walls, porcelain flooring, a two-sided fireplace, a stone fireplace surround and black floors.
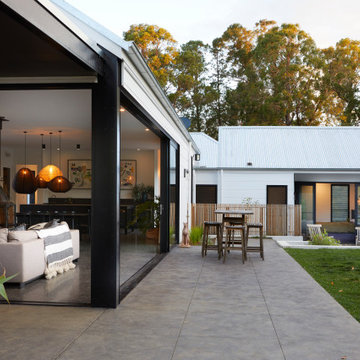
Open plan living. Indoor and Outdoor
Large contemporary open plan living room in Other with white walls, concrete flooring, a two-sided fireplace, a concrete fireplace surround, a wall mounted tv and black floors.
Large contemporary open plan living room in Other with white walls, concrete flooring, a two-sided fireplace, a concrete fireplace surround, a wall mounted tv and black floors.
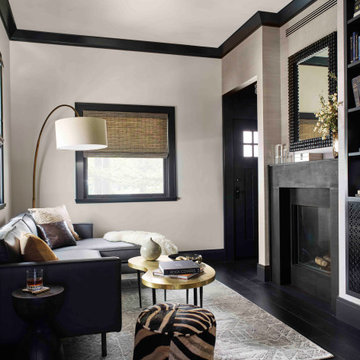
Inspiration for a medium sized contemporary open plan living room in San Francisco with black walls, dark hardwood flooring, a two-sided fireplace, a stone fireplace surround, no tv and black floors.
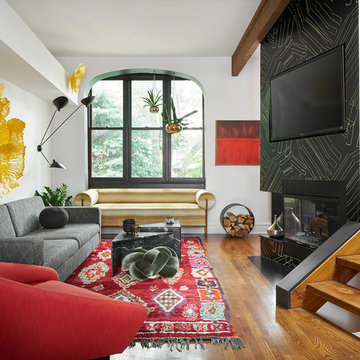
Photo of a medium sized eclectic open plan living room in Chicago with white walls, medium hardwood flooring, a two-sided fireplace, a plastered fireplace surround, a wall mounted tv and black floors.
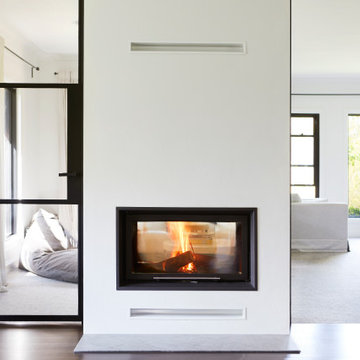
This 90's home received a complete transformation. A renovation on a tight timeframe meant we used our designer tricks to create a home that looks and feels completely different while keeping construction to a bare minimum. This beautiful Dulux 'Currency Creek' kitchen was custom made to fit the original kitchen layout. Opening the space up by adding glass steel framed doors and a double sided Mt Blanc fireplace allowed natural light to flood through.

Inspiration for a large midcentury open plan games room in Nashville with a reading nook, white walls, porcelain flooring, a two-sided fireplace, a metal fireplace surround, no tv and black floors.
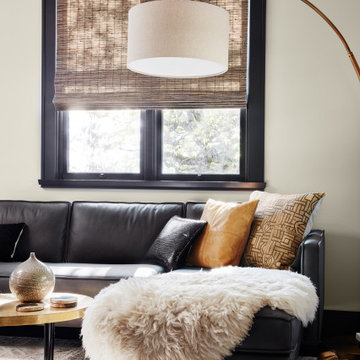
Living Room sectional with floor lamp and brass cocktail table
Photo of a medium sized traditional open plan living room in San Francisco with grey walls, dark hardwood flooring, a two-sided fireplace, a stone fireplace surround, no tv and black floors.
Photo of a medium sized traditional open plan living room in San Francisco with grey walls, dark hardwood flooring, a two-sided fireplace, a stone fireplace surround, no tv and black floors.
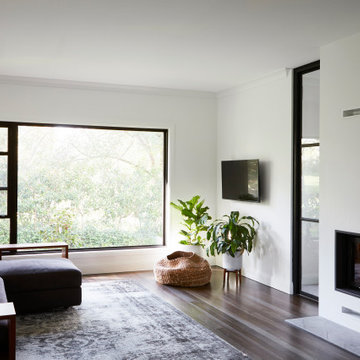
This 90's home received a complete transformation. A renovation on a tight timeframe meant we used our designer tricks to create a home that looks and feels completely different while keeping construction to a bare minimum. This beautiful Dulux 'Currency Creek' kitchen was custom made to fit the original kitchen layout. Opening the space up by adding glass steel framed doors and a double sided Mt Blanc fireplace allowed natural light to flood through.
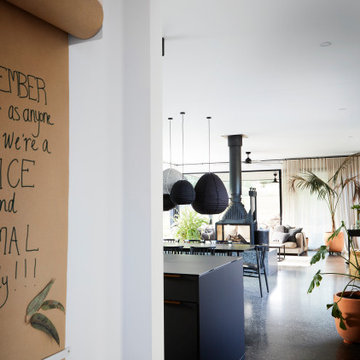
Open plan living. Indoor and Outdoor
This is an example of a large contemporary open plan living room in Other with white walls, concrete flooring, a two-sided fireplace, a concrete fireplace surround, a wall mounted tv and black floors.
This is an example of a large contemporary open plan living room in Other with white walls, concrete flooring, a two-sided fireplace, a concrete fireplace surround, a wall mounted tv and black floors.
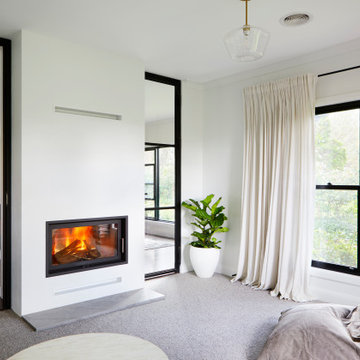
This 90's home received a complete transformation. A renovation on a tight timeframe meant we used our designer tricks to create a home that looks and feels completely different while keeping construction to a bare minimum. This beautiful Dulux 'Currency Creek' kitchen was custom made to fit the original kitchen layout. Opening the space up by adding glass steel framed doors and a double sided Mt Blanc fireplace allowed natural light to flood through.
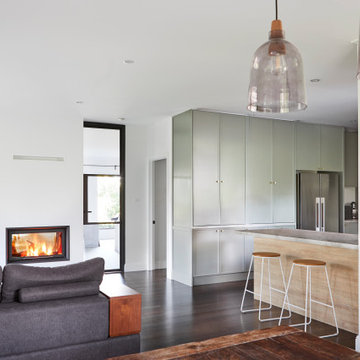
This 90's home received a complete transformation. A renovation on a tight timeframe meant we used our designer tricks to create a home that looks and feels completely different while keeping construction to a bare minimum. This beautiful Dulux 'Currency Creek' kitchen was custom made to fit the original kitchen layout. Opening the space up by adding glass steel framed doors and a double sided Mt Blanc fireplace allowed natural light to flood through.
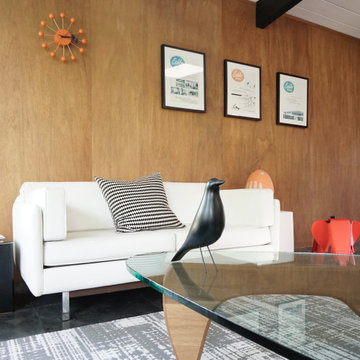
Design ideas for a medium sized midcentury open plan living room in San Francisco with porcelain flooring, a two-sided fireplace, a brick fireplace surround, no tv, black floors, exposed beams and panelled walls.
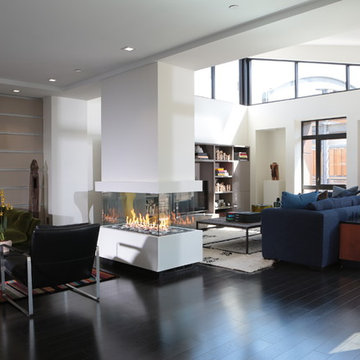
Photo by Adam Milliron
Inspiration for a large contemporary formal open plan living room in Other with white walls, dark hardwood flooring, a two-sided fireplace, a plastered fireplace surround, a freestanding tv and black floors.
Inspiration for a large contemporary formal open plan living room in Other with white walls, dark hardwood flooring, a two-sided fireplace, a plastered fireplace surround, a freestanding tv and black floors.
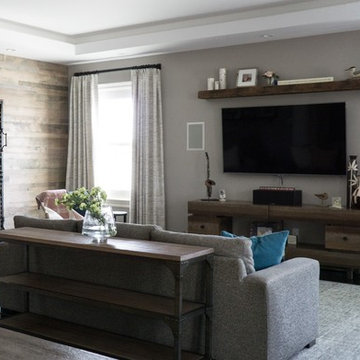
Design ideas for a large rural open plan games room in Bridgeport with grey walls, dark hardwood flooring, a two-sided fireplace, a stone fireplace surround, a wall mounted tv and black floors.
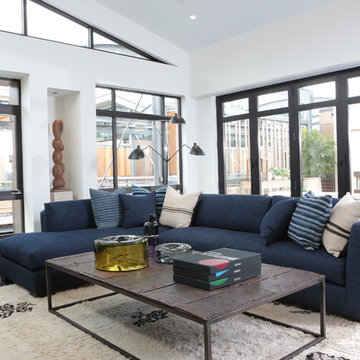
Photo by Adam Milliron
Large contemporary formal open plan living room in Other with white walls, dark hardwood flooring, a two-sided fireplace, a plastered fireplace surround, a freestanding tv and black floors.
Large contemporary formal open plan living room in Other with white walls, dark hardwood flooring, a two-sided fireplace, a plastered fireplace surround, a freestanding tv and black floors.
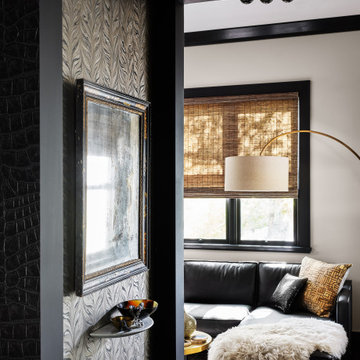
Entry
Design ideas for a medium sized traditional open plan living room in San Francisco with black walls, dark hardwood flooring, black floors, a two-sided fireplace, a stone fireplace surround and no tv.
Design ideas for a medium sized traditional open plan living room in San Francisco with black walls, dark hardwood flooring, black floors, a two-sided fireplace, a stone fireplace surround and no tv.
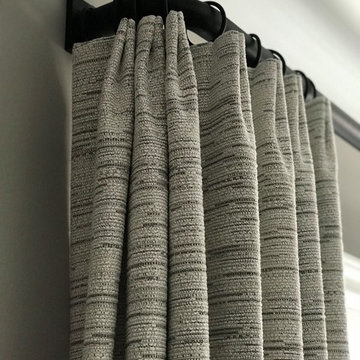
Design ideas for a large farmhouse open plan games room in Bridgeport with grey walls, dark hardwood flooring, a two-sided fireplace, a stone fireplace surround, a wall mounted tv and black floors.
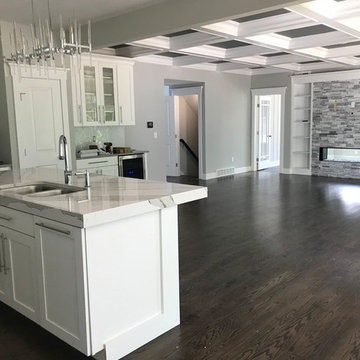
Large traditional open plan games room in New York with grey walls, vinyl flooring, a two-sided fireplace, a brick fireplace surround, a wall mounted tv and black floors.
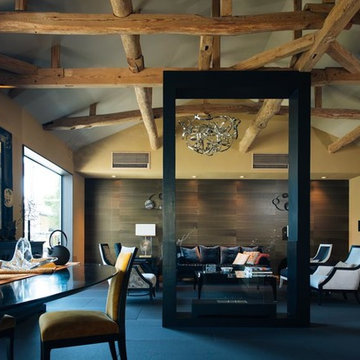
リビングダイニング全景。
もともとは前室も含む4つの田の字型和室をつなげ34畳の空間を作った。
天井の梁は表し洗いをかけた。最大天井高は4メートル。ペンキ仕上げ。
壁は聚楽壁を左官で仕上げた。
中央の黒い門構えは、構造用支柱を囲い暖炉とした。
畳はダイケンの和紙畳を導入。
This is an example of a large world-inspired formal open plan living room in Other with beige walls, tatami flooring, a two-sided fireplace, a wooden fireplace surround and black floors.
This is an example of a large world-inspired formal open plan living room in Other with beige walls, tatami flooring, a two-sided fireplace, a wooden fireplace surround and black floors.
Living Space with a Two-sided Fireplace and Black Floors Ideas and Designs
6