Living Space with a Two-sided Fireplace and Grey Floors Ideas and Designs
Refine by:
Budget
Sort by:Popular Today
1 - 20 of 1,001 photos
Item 1 of 3
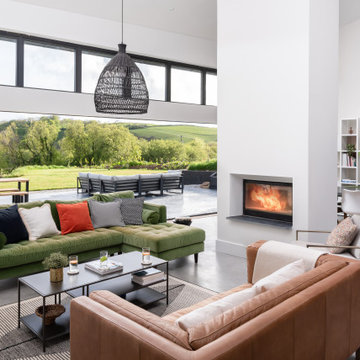
Design ideas for a large contemporary open plan living room in Devon with white walls, a two-sided fireplace and grey floors.

Nestled into a hillside, this timber-framed family home enjoys uninterrupted views out across the countryside of the North Downs. A newly built property, it is an elegant fusion of traditional crafts and materials with contemporary design.
Our clients had a vision for a modern sustainable house with practical yet beautiful interiors, a home with character that quietly celebrates the details. For example, where uniformity might have prevailed, over 1000 handmade pegs were used in the construction of the timber frame.
The building consists of three interlinked structures enclosed by a flint wall. The house takes inspiration from the local vernacular, with flint, black timber, clay tiles and roof pitches referencing the historic buildings in the area.
The structure was manufactured offsite using highly insulated preassembled panels sourced from sustainably managed forests. Once assembled onsite, walls were finished with natural clay plaster for a calming indoor living environment.
Timber is a constant presence throughout the house. At the heart of the building is a green oak timber-framed barn that creates a warm and inviting hub that seamlessly connects the living, kitchen and ancillary spaces. Daylight filters through the intricate timber framework, softly illuminating the clay plaster walls.
Along the south-facing wall floor-to-ceiling glass panels provide sweeping views of the landscape and open on to the terrace.
A second barn-like volume staggered half a level below the main living area is home to additional living space, a study, gym and the bedrooms.
The house was designed to be entirely off-grid for short periods if required, with the inclusion of Tesla powerpack batteries. Alongside underfloor heating throughout, a mechanical heat recovery system, LED lighting and home automation, the house is highly insulated, is zero VOC and plastic use was minimised on the project.
Outside, a rainwater harvesting system irrigates the garden and fields and woodland below the house have been rewilded.

Design ideas for a medium sized modern open plan living room with a reading nook, porcelain flooring, a two-sided fireplace, a concrete fireplace surround, a wall mounted tv and grey floors.
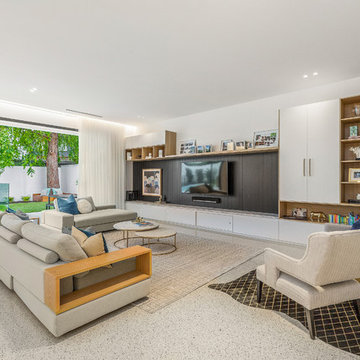
Sam Martin - 4 Walls Media
Large modern open plan living room in Melbourne with white walls, concrete flooring, a two-sided fireplace, a concrete fireplace surround, a wall mounted tv and grey floors.
Large modern open plan living room in Melbourne with white walls, concrete flooring, a two-sided fireplace, a concrete fireplace surround, a wall mounted tv and grey floors.

The Living Room and Lounge areas are separated by a double sided custom steel fireplace, that creates two almost cube spaces on each side of it. The spaces are unified by a continuous cove ceiling finished in hand troweled white Venetian plaster. The wall is the Lounge area is a reclaimed wood sculpture by artist Peter Glassford. The Living room Pelican chairs by Finn Juhl sit atop custom "Labyrinth" wool and silk rugs by FORMA Design. The furniture in the Lounge area are by Stephen Ken, and a custom console by Tod Von Mertens sits under a Venetian Glass chandelier that is reimagined as a glass wall sculpture.
Photography: Geoffrey Hodgdon

The Lucius 140 Tunnel by Element4 is a perfectly proportioned linear see-through fireplace. With this design you can bring warmth and elegance to two spaces -- with just one fireplace.
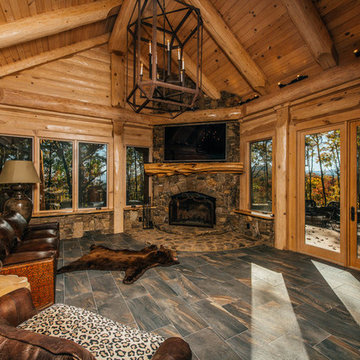
This is an example of a medium sized rustic formal enclosed living room in Other with beige walls, porcelain flooring, a two-sided fireplace, a stone fireplace surround, a wall mounted tv and grey floors.

This is an example of a medium sized contemporary formal open plan living room in Denver with white walls, concrete flooring, a two-sided fireplace, a stone fireplace surround, a wall mounted tv and grey floors.

This is an example of an open plan games room in Salt Lake City with a reading nook, white walls, concrete flooring, a two-sided fireplace, a brick fireplace surround, grey floors, a wood ceiling and wood walls.

Photo of a large contemporary open plan living room in Vancouver with white walls, concrete flooring, a two-sided fireplace, a metal fireplace surround, grey floors and exposed beams.

This is an example of a large urban open plan living room in Other with grey walls, porcelain flooring, a two-sided fireplace, a tiled fireplace surround, a wall mounted tv, grey floors, a vaulted ceiling and brick walls.

Architecture & Interior Design By Arch Studio, Inc.
Photography by Eric Rorer
Design ideas for a small country open plan games room in San Francisco with grey walls, light hardwood flooring, a two-sided fireplace, a plastered fireplace surround, a wall mounted tv and grey floors.
Design ideas for a small country open plan games room in San Francisco with grey walls, light hardwood flooring, a two-sided fireplace, a plastered fireplace surround, a wall mounted tv and grey floors.

The Room Divider is a striking eye-catching
fire for your home.
The connecting point for the Room Divider’s flue gas outlet is off-centre. This means that the concentric channel can be concealed in the rear wall, so that the top of the fireplace can be left open to give a spacious effect and the flame is visible, directly from the rear wall.

Design: RDS Architects | Photography: Spacecrafting Photography
This is an example of a medium sized classic conservatory in Minneapolis with a two-sided fireplace, a tiled fireplace surround, a skylight, ceramic flooring and grey floors.
This is an example of a medium sized classic conservatory in Minneapolis with a two-sided fireplace, a tiled fireplace surround, a skylight, ceramic flooring and grey floors.

Photo of a medium sized modern open plan living room in Other with white walls, porcelain flooring, a two-sided fireplace, a concrete fireplace surround, a built-in media unit and grey floors.

The centerpiece of this living room is the 2 sided fireplace, shared with the Sunroom. The coffered ceilings help define the space within the Great Room concept and the neutral furniture with pops of color help give the area texture and character. The stone on the fireplace is called Blue Mountain and was over-grouted in white. The concealed fireplace rises from inside the floor to fill in the space on the left of the fireplace while in use.
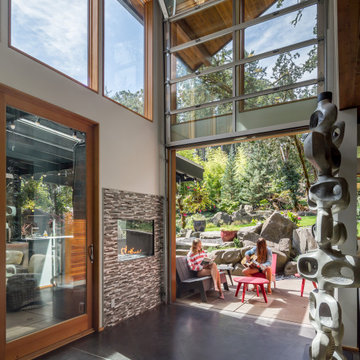
Large contemporary open plan living room in Other with white walls, concrete flooring, a two-sided fireplace, a tiled fireplace surround and grey floors.

Large rustic open plan living room in Denver with brown walls, medium hardwood flooring, a two-sided fireplace, a stone fireplace surround and grey floors.
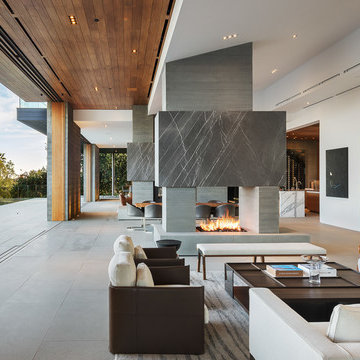
by Mike Kelley Photography
Inspiration for a modern formal open plan living room in Los Angeles with white walls, concrete flooring, a two-sided fireplace, a concrete fireplace surround, no tv and grey floors.
Inspiration for a modern formal open plan living room in Los Angeles with white walls, concrete flooring, a two-sided fireplace, a concrete fireplace surround, no tv and grey floors.
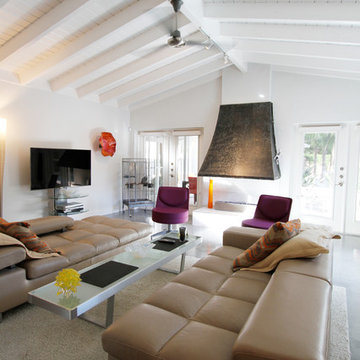
Inspiration for a large retro open plan games room in Tampa with white walls, concrete flooring, a two-sided fireplace, a wall mounted tv and grey floors.
Living Space with a Two-sided Fireplace and Grey Floors Ideas and Designs
1



