Neutral Palettes Living Space with a Two-sided Fireplace Ideas and Designs
Refine by:
Budget
Sort by:Popular Today
1 - 20 of 100 photos
Item 1 of 3

This is an example of a large classic formal open plan living room in New York with light hardwood flooring, a two-sided fireplace, a brick fireplace surround, white walls and beige floors.
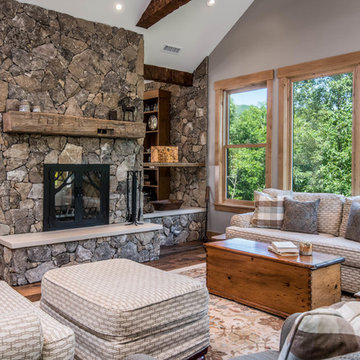
This is an example of a medium sized rustic enclosed living room in Other with grey walls, medium hardwood flooring, a two-sided fireplace, a stone fireplace surround, brown floors and no tv.

Photo of a large contemporary formal open plan living room in Denver with light hardwood flooring, a two-sided fireplace, beige floors, white walls, a concrete fireplace surround and a wall mounted tv.
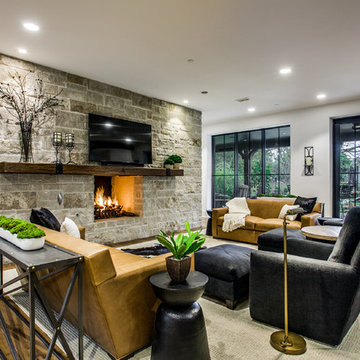
Photo of a classic living room in Dallas with white walls, medium hardwood flooring, a two-sided fireplace, a stone fireplace surround, a wall mounted tv and brown floors.
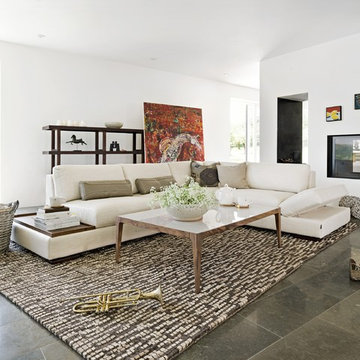
The Cartago sofa is available in a wide range of fabrics, leathers and combinations.
This is an example of a medium sized scandi enclosed living room in Dublin with white walls, a two-sided fireplace and grey floors.
This is an example of a medium sized scandi enclosed living room in Dublin with white walls, a two-sided fireplace and grey floors.
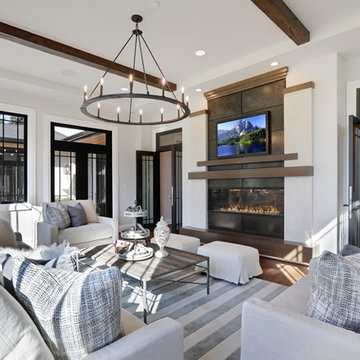
Photo of a large contemporary enclosed games room in Seattle with medium hardwood flooring, a metal fireplace surround, a wall mounted tv, brown floors, grey walls and a two-sided fireplace.
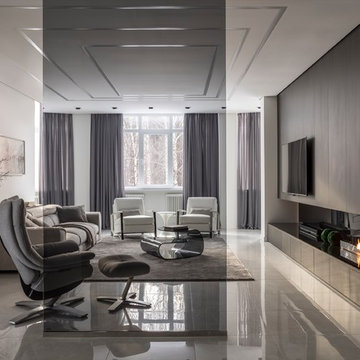
Design ideas for a contemporary formal open plan living room in Other with white walls, a wall mounted tv, beige floors and a two-sided fireplace.
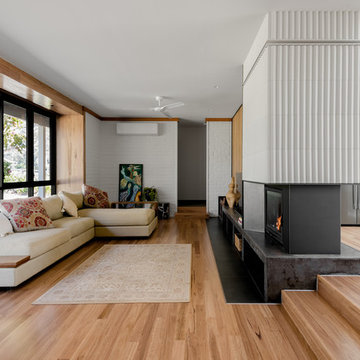
Photographer: Mitchell Fong
Inspiration for a large midcentury open plan living room in Other with white walls, medium hardwood flooring, a two-sided fireplace, a tiled fireplace surround, a freestanding tv and brown floors.
Inspiration for a large midcentury open plan living room in Other with white walls, medium hardwood flooring, a two-sided fireplace, a tiled fireplace surround, a freestanding tv and brown floors.
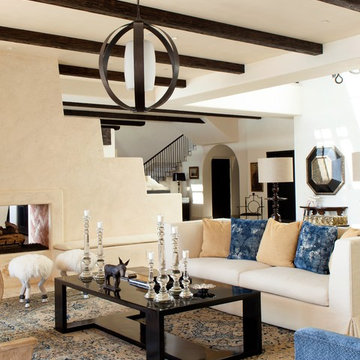
Hand hewn wood beams throughout the house provide the classical Spanish motif and structural integrity of this Spanish Hacienda in Corona del Mar, California
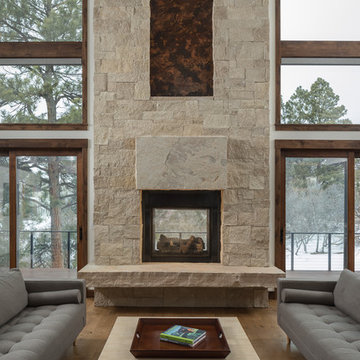
Rustic living room in Albuquerque with white walls, medium hardwood flooring, a two-sided fireplace, a stone fireplace surround and brown floors.
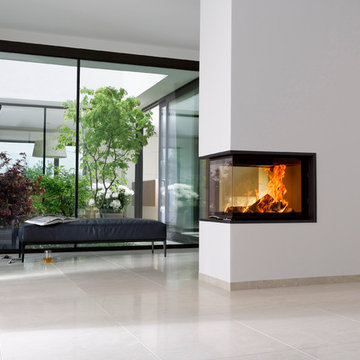
Austroflamm
This is an example of a small contemporary open plan games room in Essen with a reading nook, white walls, porcelain flooring, a two-sided fireplace, a plastered fireplace surround, no tv and beige floors.
This is an example of a small contemporary open plan games room in Essen with a reading nook, white walls, porcelain flooring, a two-sided fireplace, a plastered fireplace surround, no tv and beige floors.
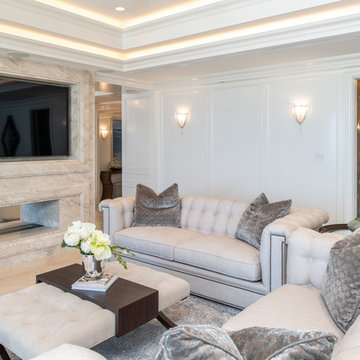
Julio Aguilar Photography
Design ideas for a nautical games room in Tampa with white walls, a two-sided fireplace, a stone fireplace surround, a built-in media unit and beige floors.
Design ideas for a nautical games room in Tampa with white walls, a two-sided fireplace, a stone fireplace surround, a built-in media unit and beige floors.
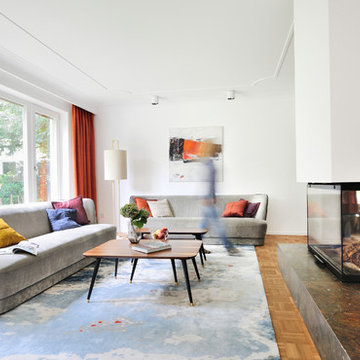
Der neu geplante Kamin hebt sich mit einermassiven Steinplatte hervor und bildet einen Kontrast zu den zierlichen Tischen. Trockenbaunischen bieten Platz für Holz und Dekoration.
Fotografie Jens Bruchhaus
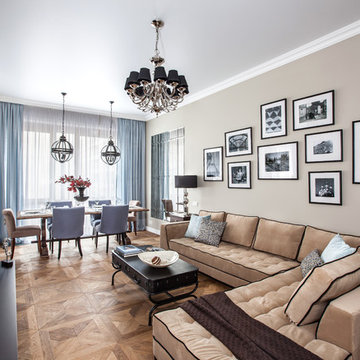
Inspiration for a classic formal living room in Moscow with beige walls, medium hardwood flooring, a two-sided fireplace, a freestanding tv and brown floors.

Design ideas for a scandinavian formal open plan living room in Other with white walls, light hardwood flooring, a two-sided fireplace and beige floors.

This modern farmhouse located outside of Spokane, Washington, creates a prominent focal point among the landscape of rolling plains. The composition of the home is dominated by three steep gable rooflines linked together by a central spine. This unique design evokes a sense of expansion and contraction from one space to the next. Vertical cedar siding, poured concrete, and zinc gray metal elements clad the modern farmhouse, which, combined with a shop that has the aesthetic of a weathered barn, creates a sense of modernity that remains rooted to the surrounding environment.
The Glo double pane A5 Series windows and doors were selected for the project because of their sleek, modern aesthetic and advanced thermal technology over traditional aluminum windows. High performance spacers, low iron glass, larger continuous thermal breaks, and multiple air seals allows the A5 Series to deliver high performance values and cost effective durability while remaining a sophisticated and stylish design choice. Strategically placed operable windows paired with large expanses of fixed picture windows provide natural ventilation and a visual connection to the outdoors.
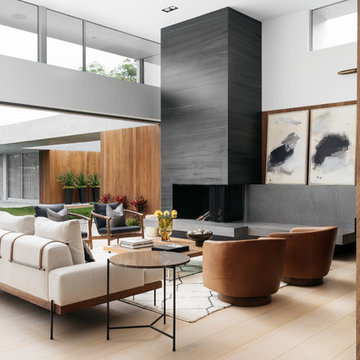
Inspiration for a contemporary living room in Los Angeles with white walls, light hardwood flooring, a two-sided fireplace and beige floors.

This photo: Interior designer Claire Ownby, who crafted furniture for the great room's living area, took her cues for the palette from the architecture. The sofa's Roma fabric mimics the Cantera Negra stone columns, chairs sport a Pindler granite hue, and the Innovations Rodeo faux leather on the coffee table resembles the floor tiles. Nearby, Shakuff's Tube chandelier hangs over a dining table surrounded by chairs in a charcoal Pindler fabric.
Positioned near the base of iconic Camelback Mountain, “Outside In” is a modernist home celebrating the love of outdoor living Arizonans crave. The design inspiration was honoring early territorial architecture while applying modernist design principles.
Dressed with undulating negra cantera stone, the massing elements of “Outside In” bring an artistic stature to the project’s design hierarchy. This home boasts a first (never seen before feature) — a re-entrant pocketing door which unveils virtually the entire home’s living space to the exterior pool and view terrace.
A timeless chocolate and white palette makes this home both elegant and refined. Oriented south, the spectacular interior natural light illuminates what promises to become another timeless piece of architecture for the Paradise Valley landscape.
Project Details | Outside In
Architect: CP Drewett, AIA, NCARB, Drewett Works
Builder: Bedbrock Developers
Interior Designer: Ownby Design
Photographer: Werner Segarra
Publications:
Luxe Interiors & Design, Jan/Feb 2018, "Outside In: Optimized for Entertaining, a Paradise Valley Home Connects with its Desert Surrounds"
Awards:
Gold Nugget Awards - 2018
Award of Merit – Best Indoor/Outdoor Lifestyle for a Home – Custom
The Nationals - 2017
Silver Award -- Best Architectural Design of a One of a Kind Home - Custom or Spec
http://www.drewettworks.com/outside-in/
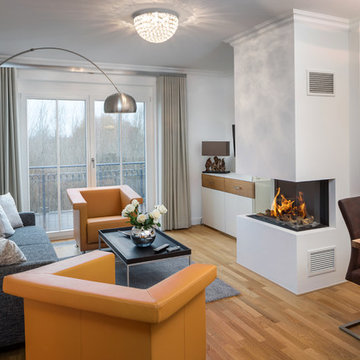
Small contemporary enclosed living room in Other with white walls, medium hardwood flooring, a two-sided fireplace, a plastered fireplace surround, no tv and brown floors.

Photo: Lance Gerber
This is an example of a small contemporary formal open plan living room in Other with travertine flooring, beige floors, white walls, a two-sided fireplace and a stone fireplace surround.
This is an example of a small contemporary formal open plan living room in Other with travertine flooring, beige floors, white walls, a two-sided fireplace and a stone fireplace surround.
Neutral Palettes Living Space with a Two-sided Fireplace Ideas and Designs
1



